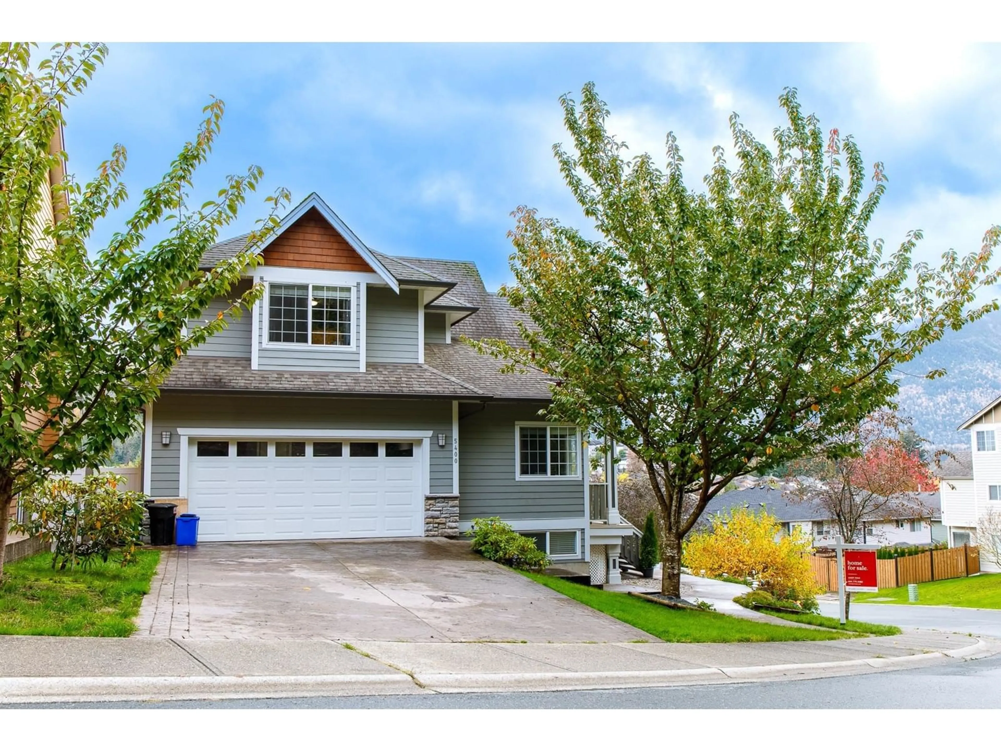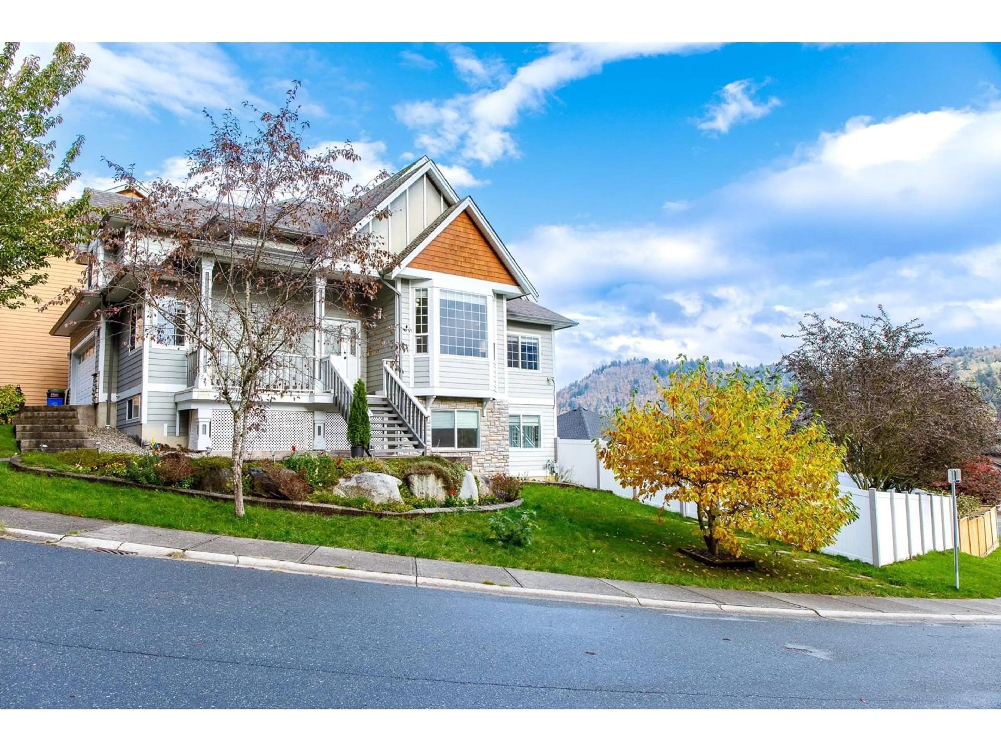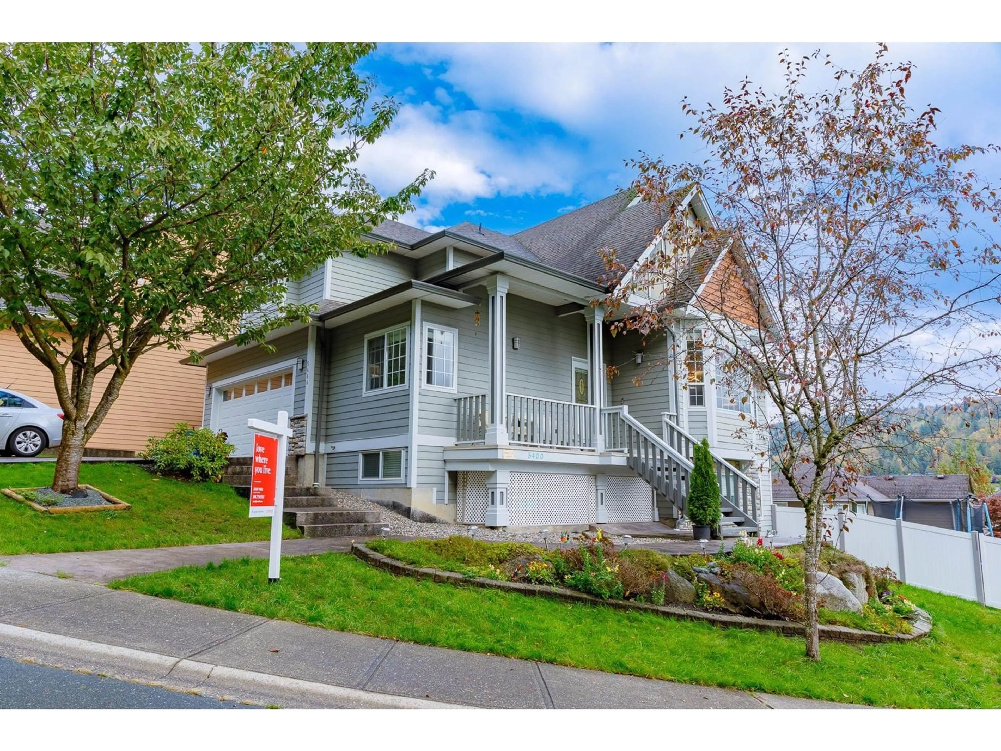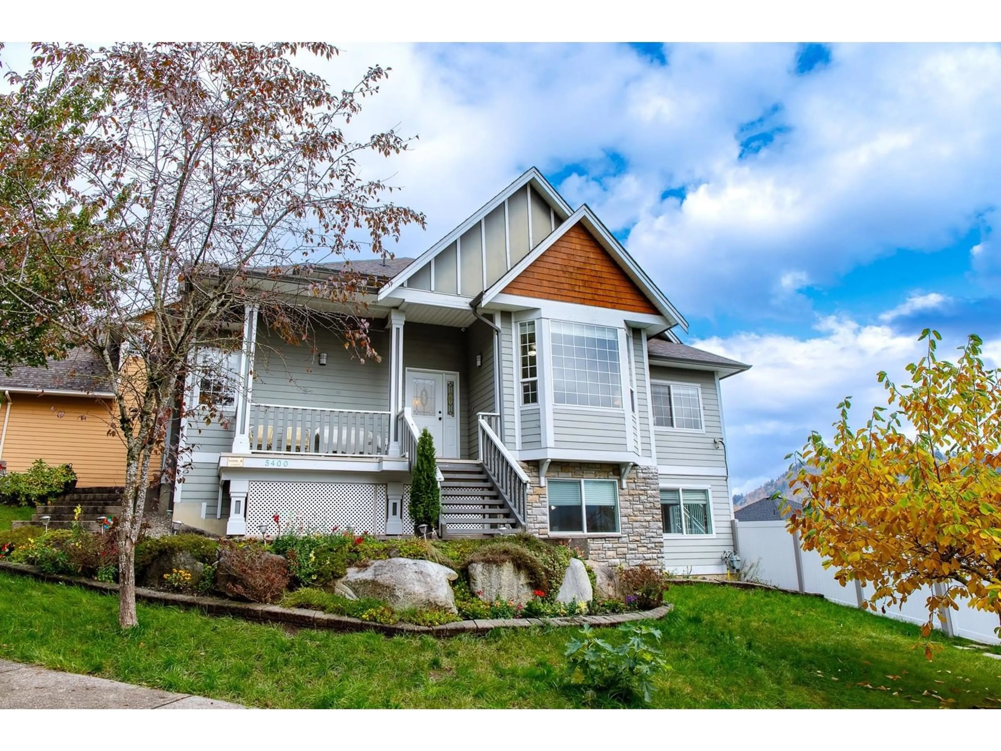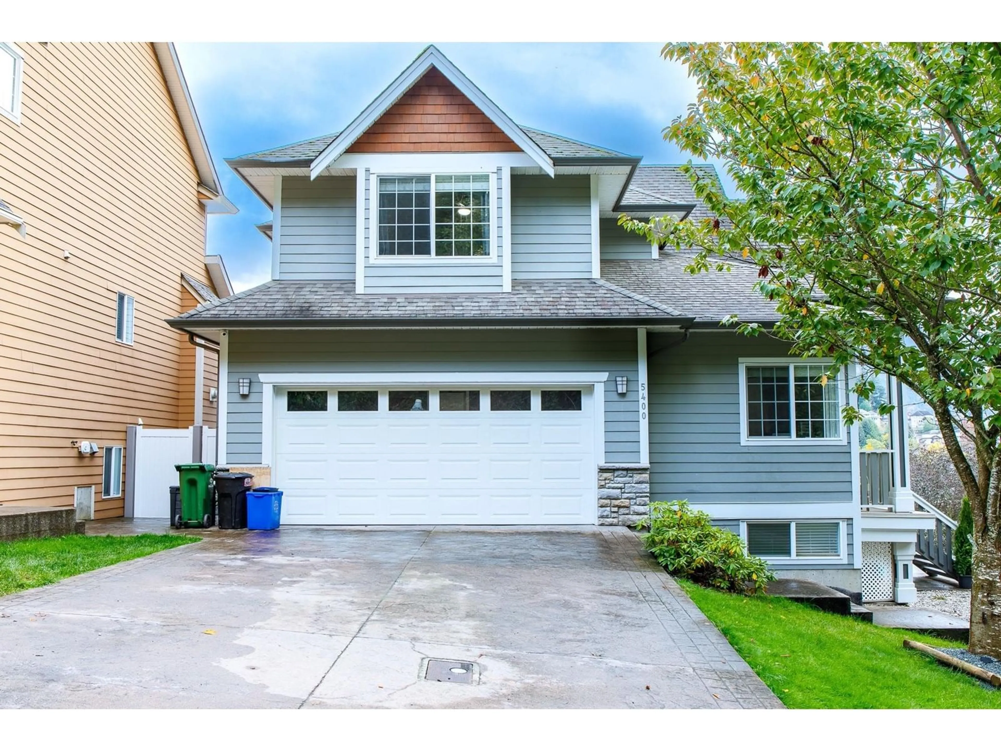5400 CHERRYWOOD DRIVE, Chilliwack, British Columbia V2R0B3
Contact us about this property
Highlights
Estimated valueThis is the price Wahi expects this property to sell for.
The calculation is powered by our Instant Home Value Estimate, which uses current market and property price trends to estimate your home’s value with a 90% accuracy rate.Not available
Price/Sqft$413/sqft
Monthly cost
Open Calculator
Description
Welcome to this beautifully updated two-story home with a basement, located on a quiet corner in Promontory. The main floor features formal and family living areas, along with a fully renovated kitchen and island, perfect for entertaining. A private den/office is situated off the entryway. Upstairs, there are three bedrooms, including a master suite with a stunningly upgraded ensuite. The finished basement boasts a two-bedroom plus den unauthorized walkout suite, offering ample storage and natural light. Enjoy mountain views from the covered deck or relax in the fully fenced backyard. With tasteful decor and large windows, this home is ready to be yours. (id:39198)
Property Details
Interior
Features
Above Floor
Bedroom 4
11.5 x 12.1Primary Bedroom
16.3 x 18.5Bedroom 3
11.2 x 16.3Property History
 35
35
