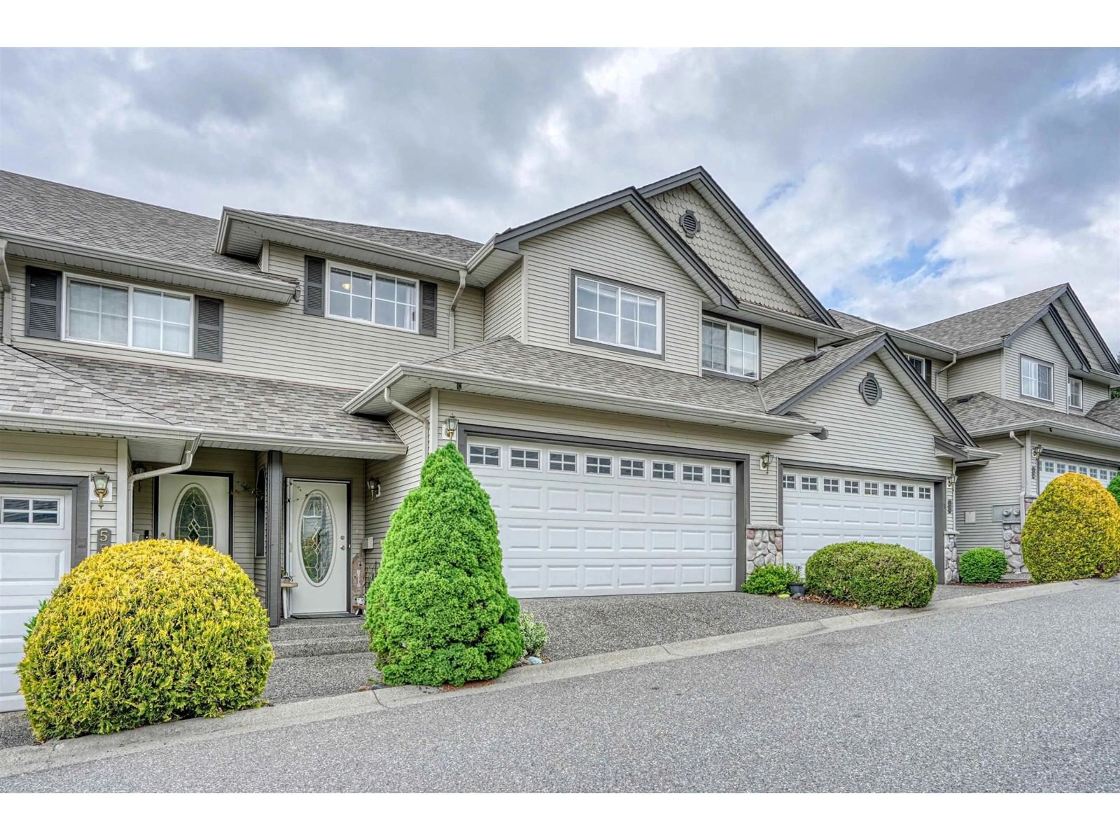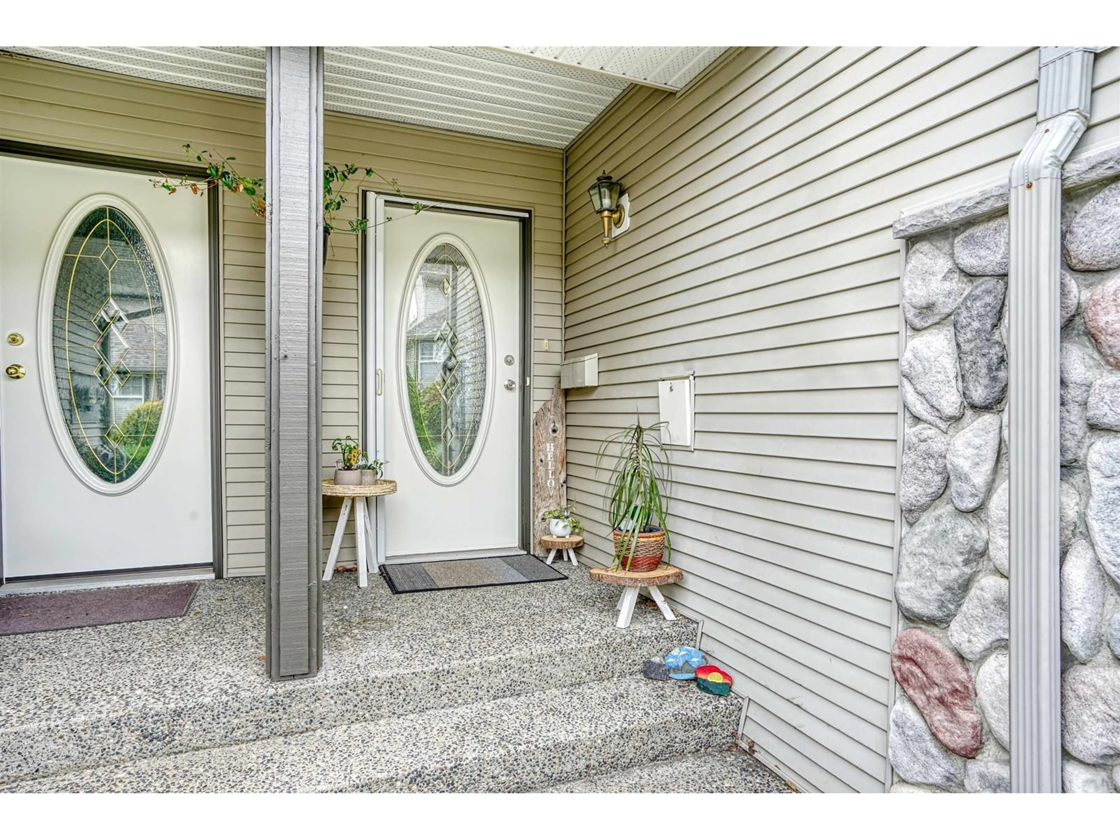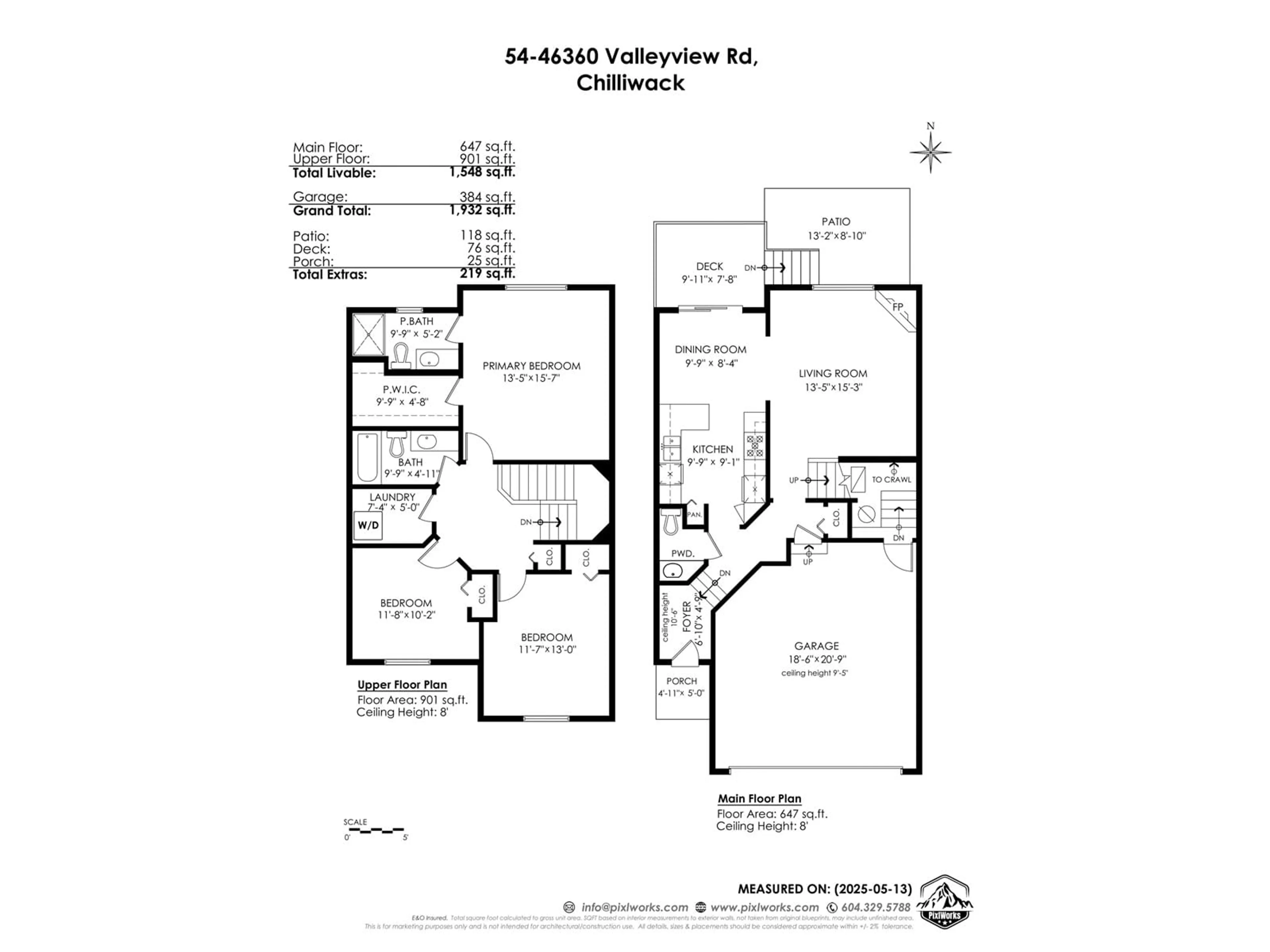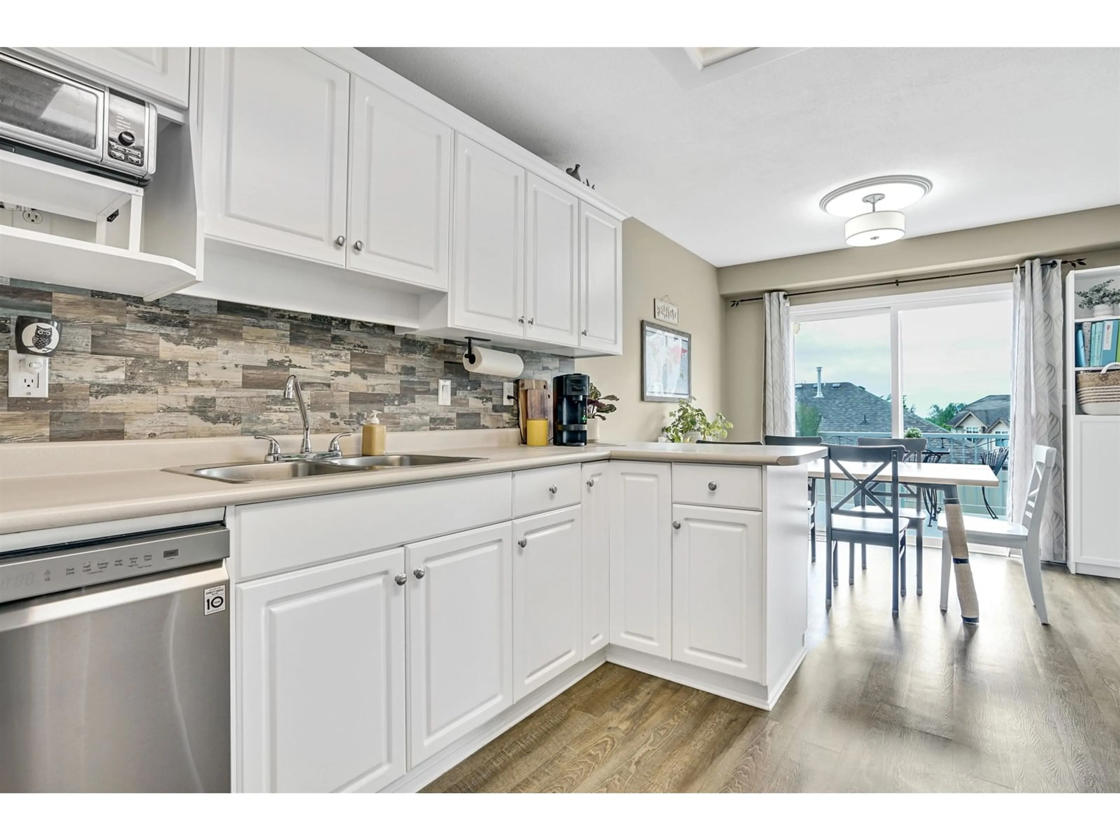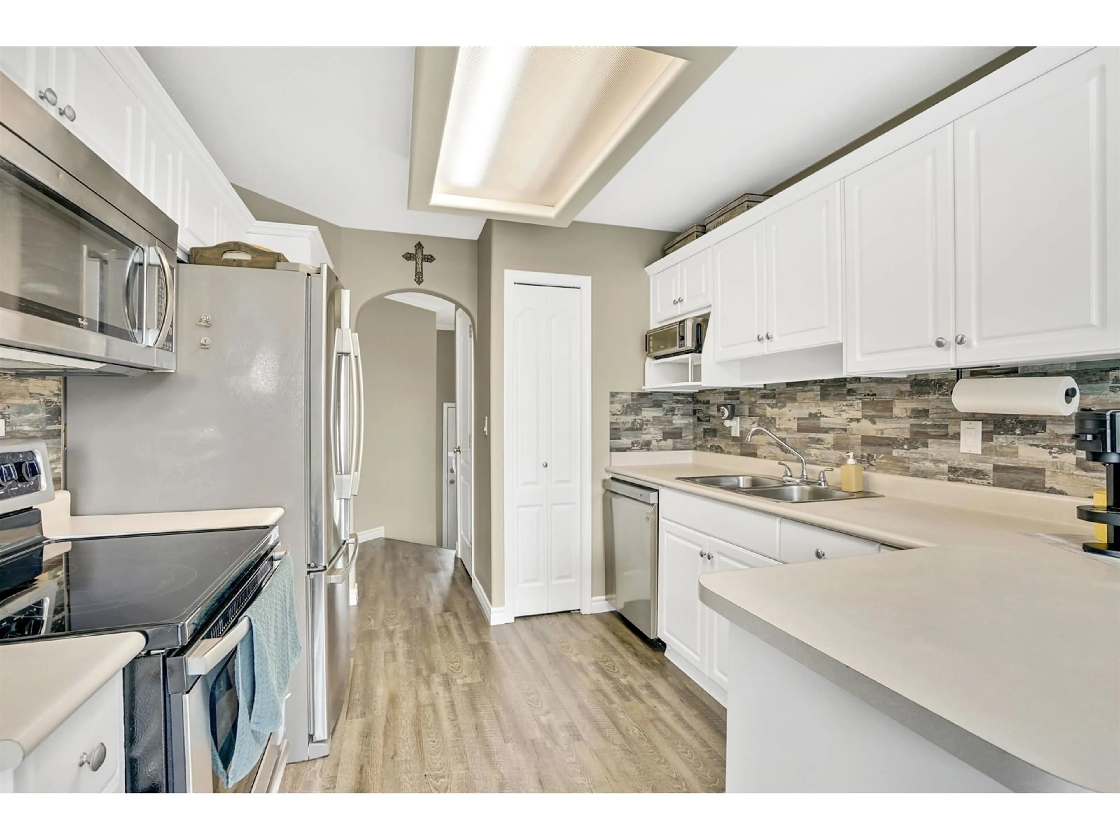54 - 46360 VALLEYVIEW ROAD, Chilliwack, British Columbia V2R5L7
Contact us about this property
Highlights
Estimated ValueThis is the price Wahi expects this property to sell for.
The calculation is powered by our Instant Home Value Estimate, which uses current market and property price trends to estimate your home’s value with a 90% accuracy rate.Not available
Price/Sqft$387/sqft
Est. Mortgage$2,575/mo
Tax Amount (2024)$2,375/yr
Days On Market10 days
Description
Welcome home to your bright and well-maintained 3 bed, 3 bath townhouse! This move-in ready home features updated flooring, central air conditioning, and new hot water tank. The well-run strata has recently completed new roofing, fencing, and exterior paint throughout the entire complex. Upstairs features your large primary bedroom with full ensuite and walk-in closet. Two more spacious bedrooms, another full bathroom, and laundry room round out the functional floorplan upstairs. Outside, spend time on your deck, or relax in your hot tub on the patio! Bonus extra storage in the huge crawlspace, accessible through your enclosed garage. Conveniently located directly across from the playground entrance, this family-friendly home is sure to impress. Don't delay and book your viewing today! (id:39198)
Property Details
Interior
Features
Main level Floor
Foyer
6.8 x 4.9Kitchen
9.7 x 9.1Dining room
9.7 x 8.4Living room
13.4 x 15.3Condo Details
Inclusions
Property History
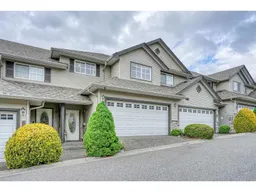 25
25
