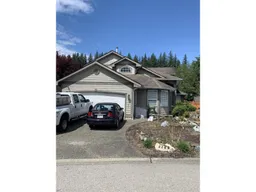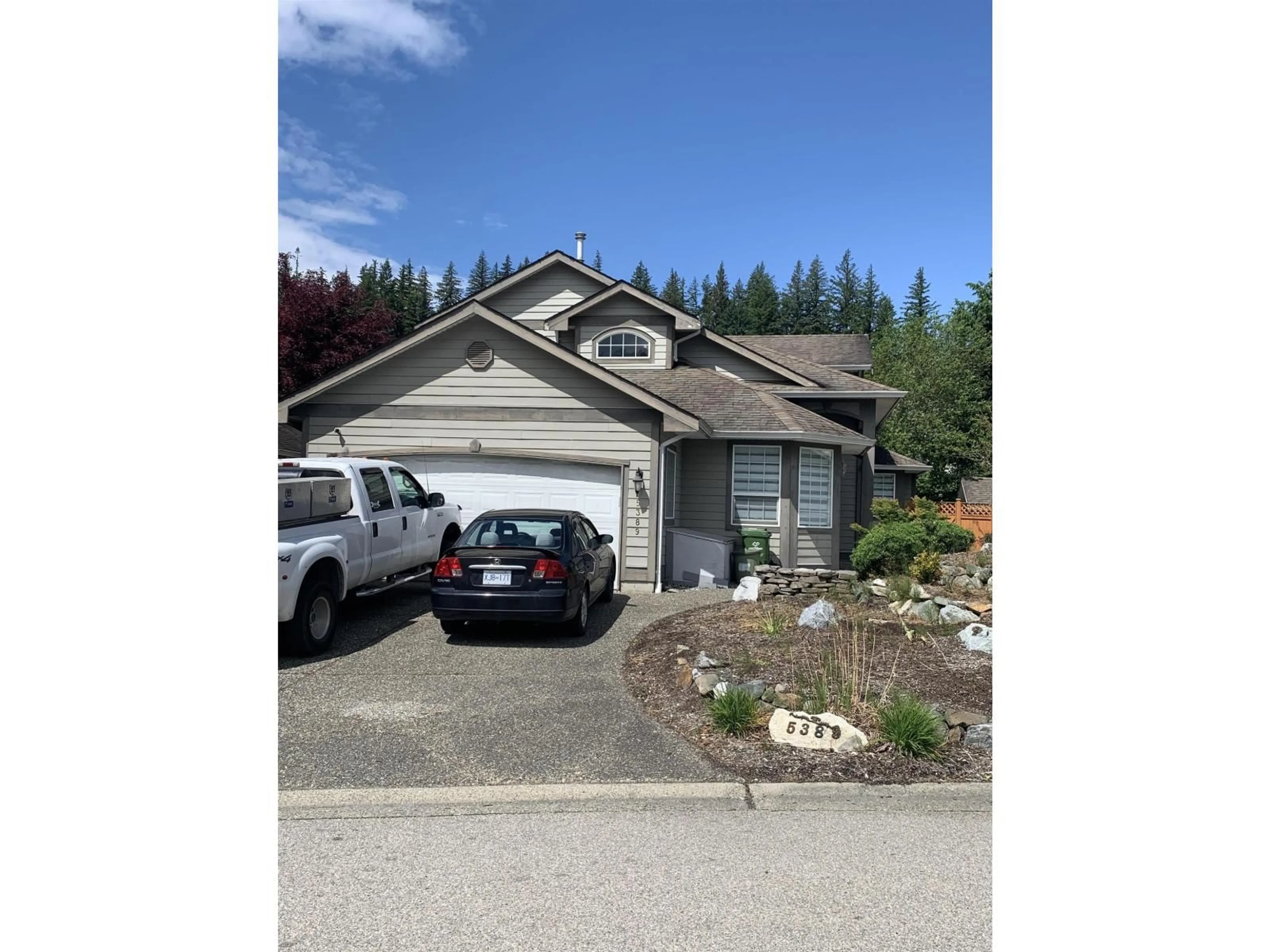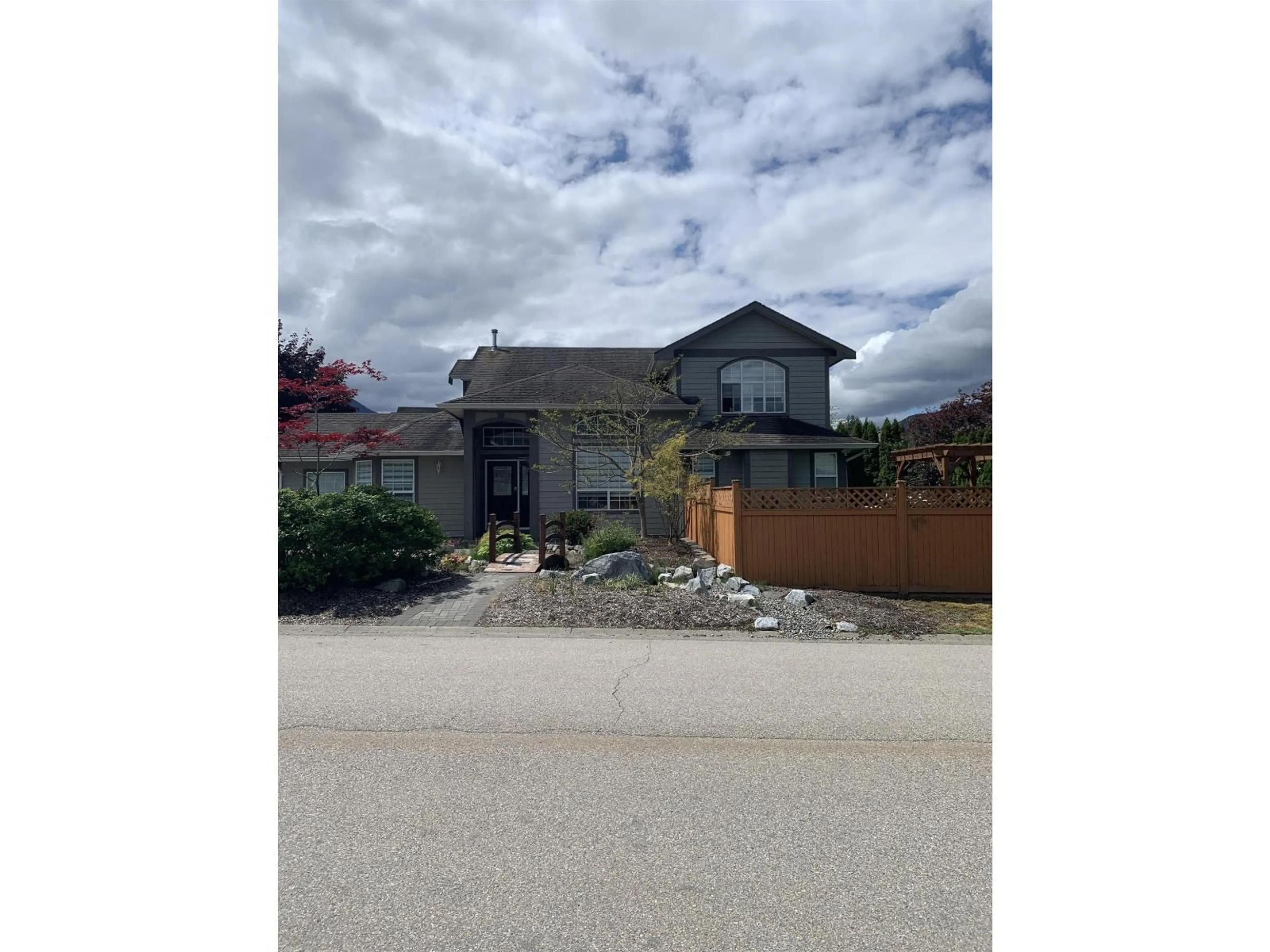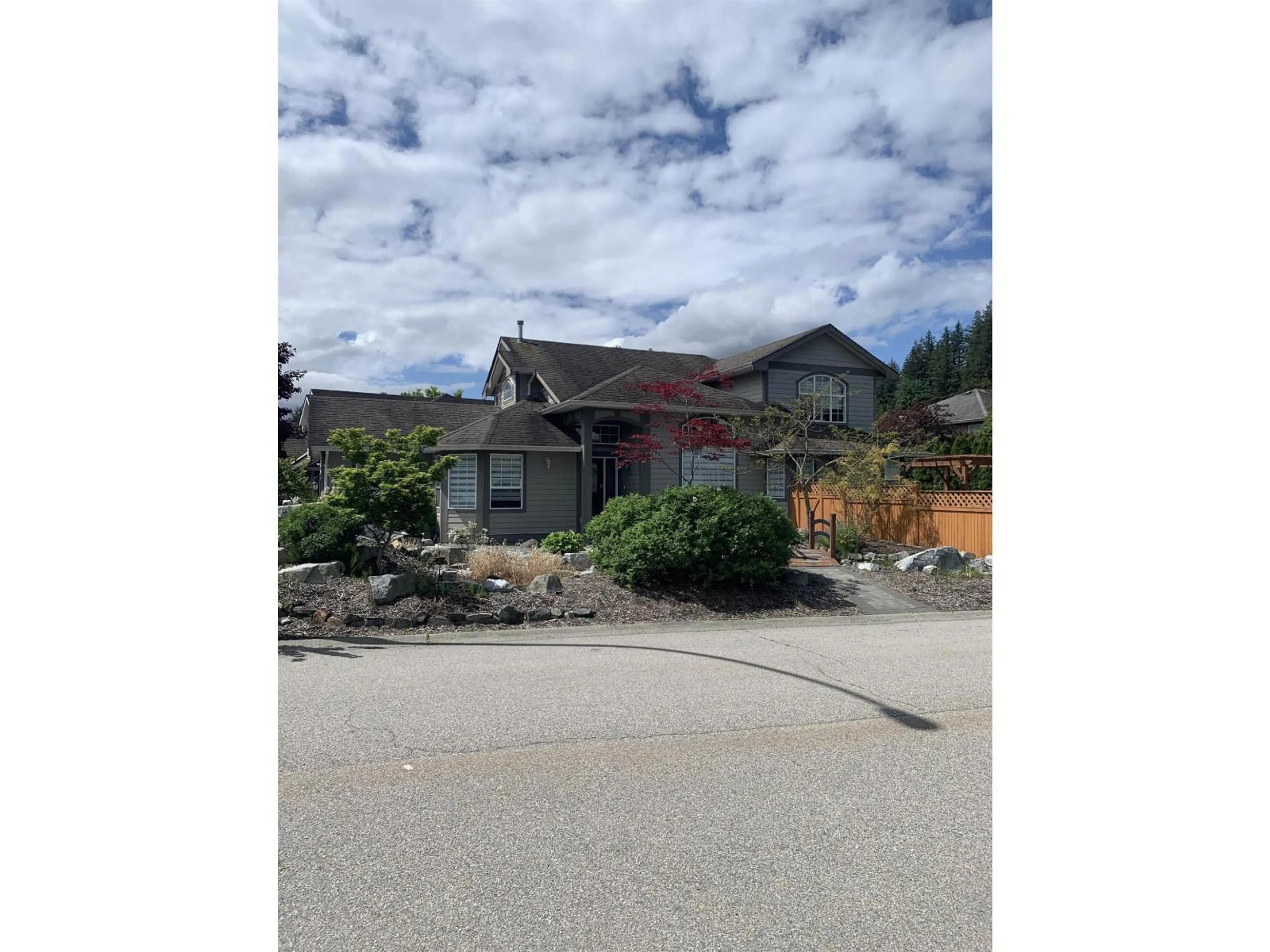5389 ROCKWOOD DRIVE, Chilliwack, British Columbia V2R5R5
Contact us about this property
Highlights
Estimated valueThis is the price Wahi expects this property to sell for.
The calculation is powered by our Instant Home Value Estimate, which uses current market and property price trends to estimate your home’s value with a 90% accuracy rate.Not available
Price/Sqft$375/sqft
Monthly cost
Open Calculator
Description
This spacious 2-storey corner-lot family home is nestled in a quiet, sought-after neighborhood"-just steps from elementary school, parks, and scenic hiking trails. Enjoy the convenience of being within walking distance to a shopping plaza, close to all amenities, easy freeway access. This home features a bright and generous kitchen with ample cabinetry and an eating area that opens into a cozy family room & gas fireplace, 3 beds and 2.5 baths. You'll love the formal dining room and the great room's soaring ceilings, which let in plenty of natural light. A unique stone feature wall with a built-in water fountain leads you upstairs to the spacious primary bedroom with ensuite, plus two additional bedrooms and a main bath. The main floor also includes a powder room, laundry & crown moulding. * PREC - Personal Real Estate Corporation (id:39198)
Property Details
Interior
Features
Above Floor
Bedroom 3
9.3 x 10.9Primary Bedroom
13.2 x 14.2Bedroom 2
10.3 x 10.8Property History
 22
22





