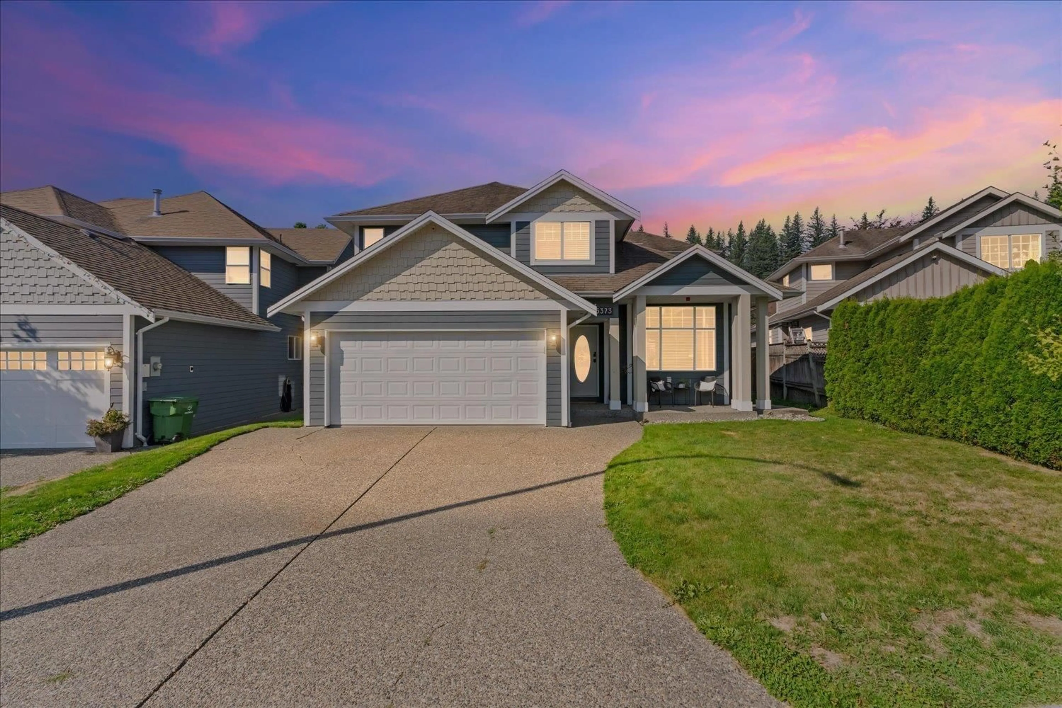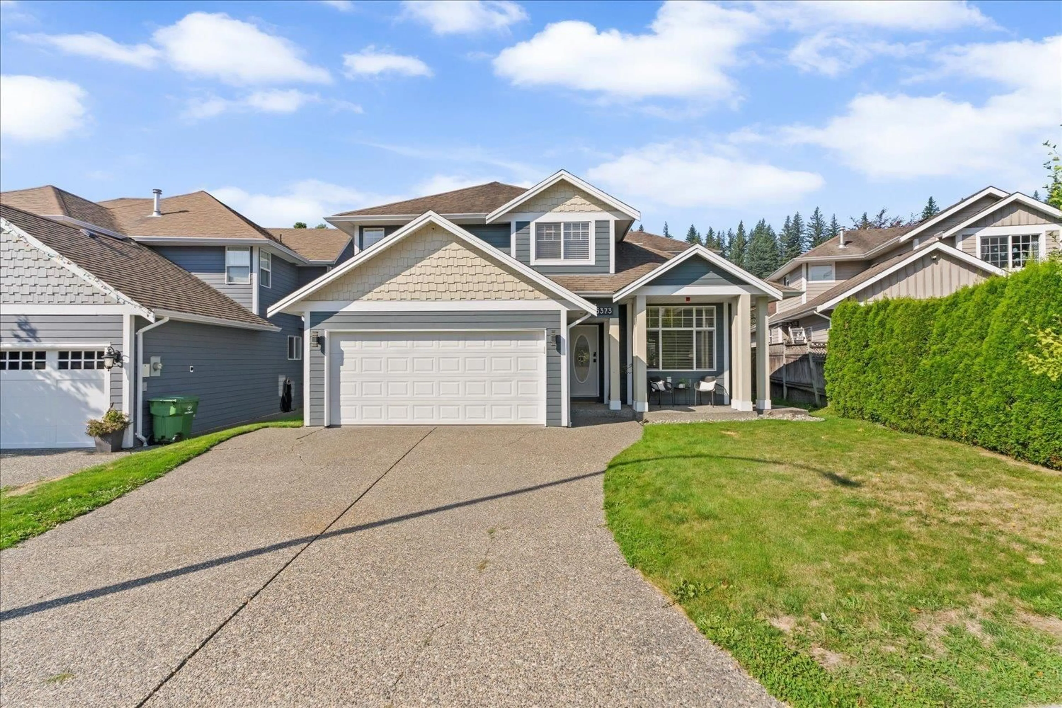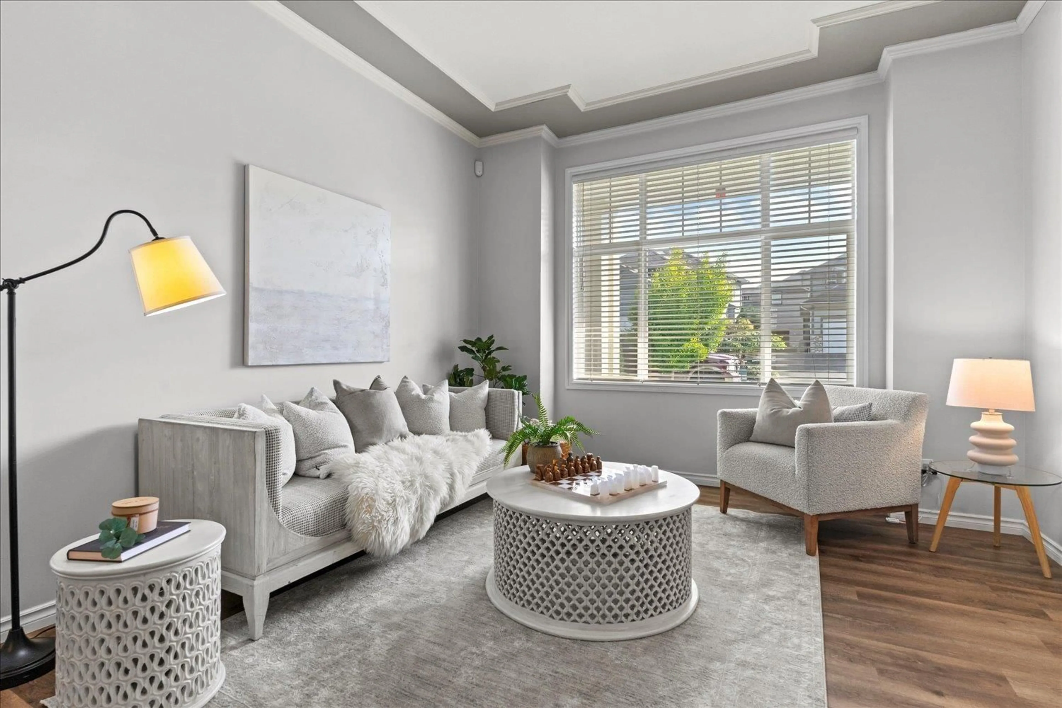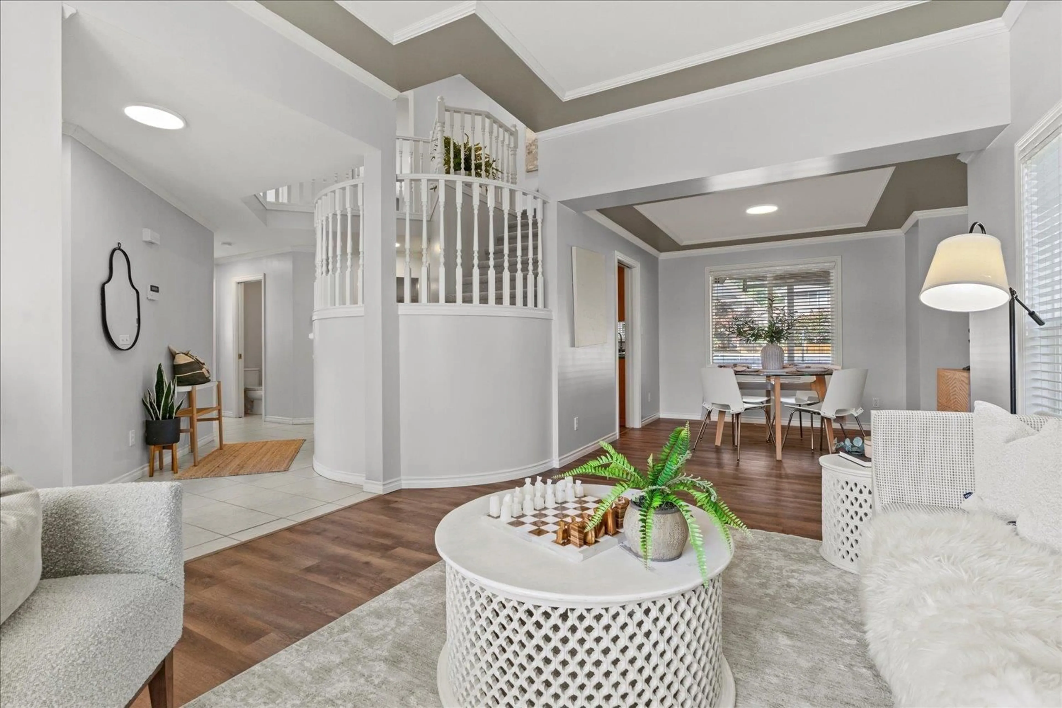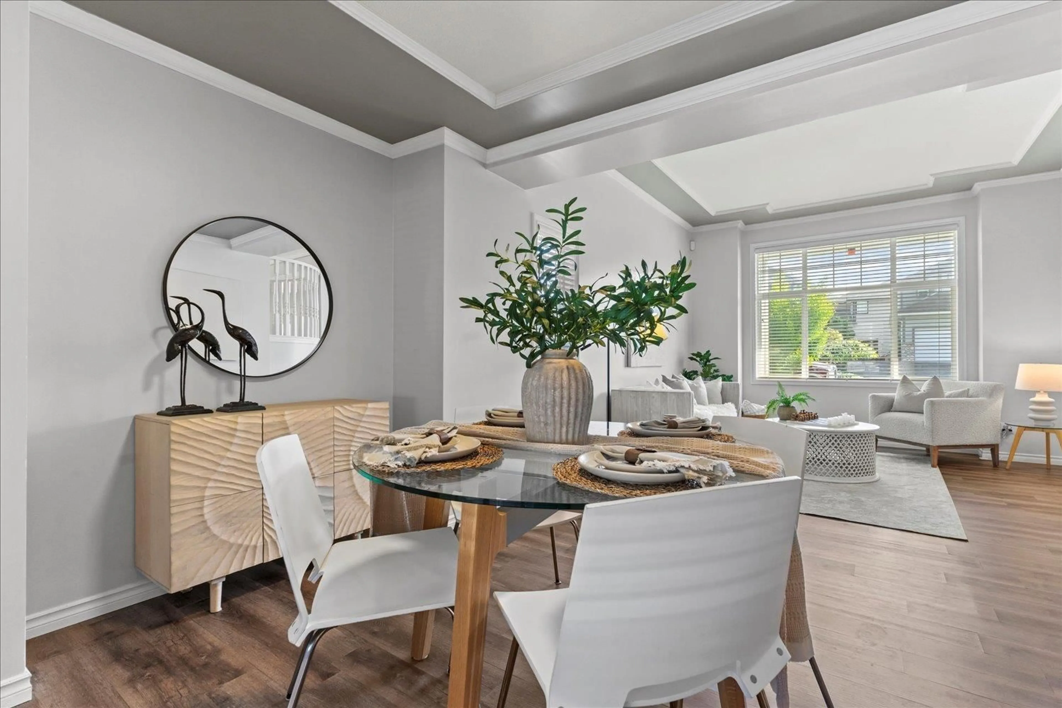5373 ROCKWOOD DRIVE, Chilliwack, British Columbia V2R5R5
Contact us about this property
Highlights
Estimated valueThis is the price Wahi expects this property to sell for.
The calculation is powered by our Instant Home Value Estimate, which uses current market and property price trends to estimate your home’s value with a 90% accuracy rate.Not available
Price/Sqft$465/sqft
Monthly cost
Open Calculator
Description
Located on a quiet, flat street in one of Promontory's most loved and family-friendly communities, this home has only ever had one owner and was built with solid 2x6 construction. It's been beautifully maintained and recently updated with fresh paint, new flooring, updated light fixtures, new carpet, and new washer/dryer. Enjoy peace of mind with a full alarm and security system, along with NEW central air conditioning for year-round comfort. The spacious primary bedroom offers a spa-like ensuite and a generous walk-in closet "- a true retreat. The flat lot, just over 0.14 acres, features a partially covered deck, a large shed, and an easy-access flat driveway. And the highlight? A massive heated pool with a brand-new liner installed this year, ready for all-season enjoyment and unforgettable family fun. This is truly a forever family home. Book your private showing today and come see how well this property has been cared for! (id:39198)
Property Details
Interior
Features
Main level Floor
Foyer
10.2 x 8.1Living room
11.9 x 13.1Dining room
11 x 10.1Kitchen
13 x 13.1Property History
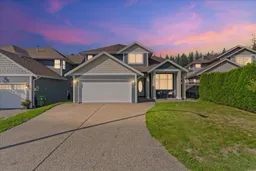 23
23
