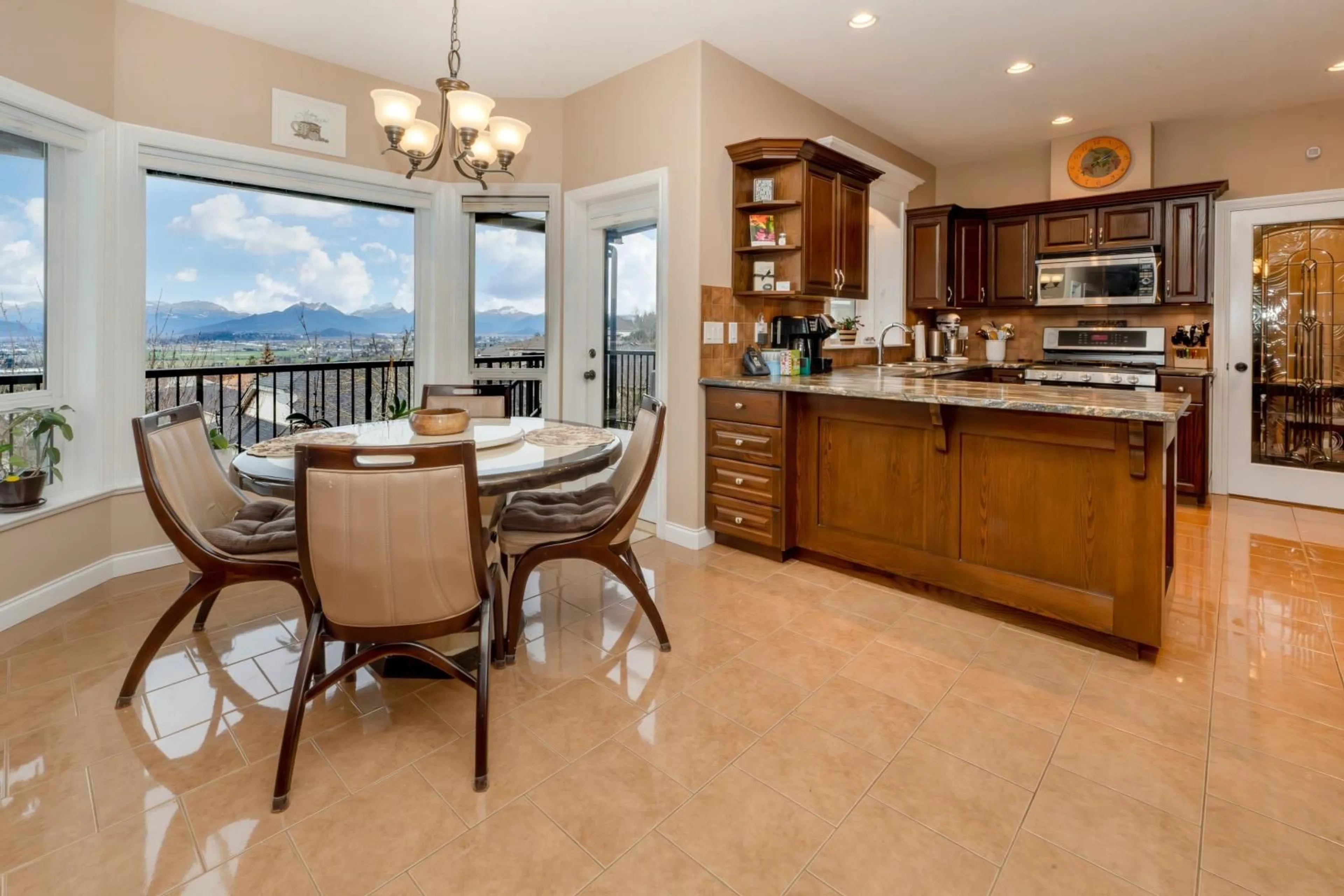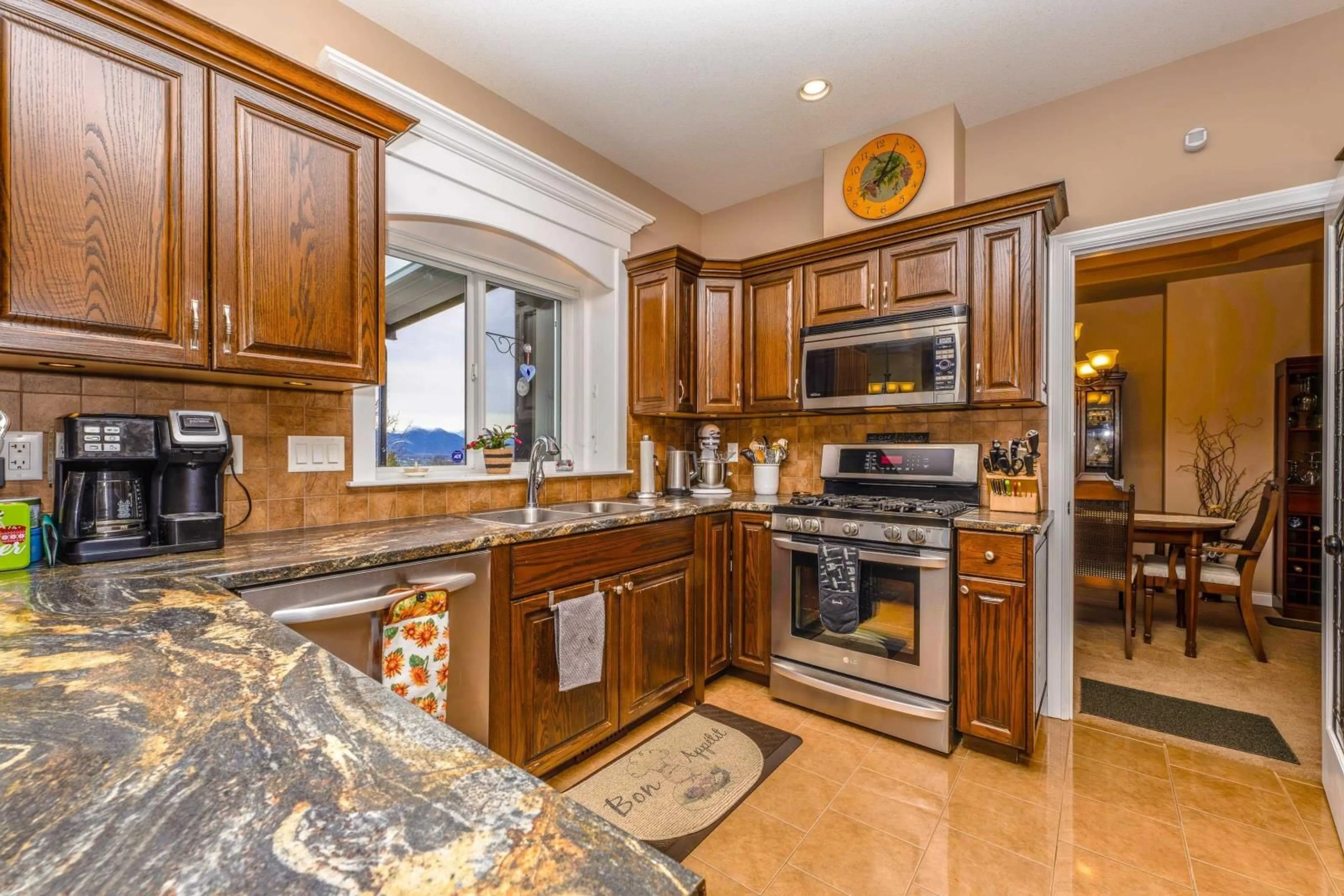5306 GOLDSPRING PLACE, Chilliwack, British Columbia V2R3Y3
Contact us about this property
Highlights
Estimated ValueThis is the price Wahi expects this property to sell for.
The calculation is powered by our Instant Home Value Estimate, which uses current market and property price trends to estimate your home’s value with a 90% accuracy rate.Not available
Price/Sqft$366/sqft
Est. Mortgage$5,578/mo
Tax Amount (2024)$4,809/yr
Days On Market100 days
Description
WOW, check out this VIEW and location. This 5 bedroom, 5 bath home offers high curb appeal with stone facade, new paint, colored stamped concrete driveway and detailed landscaping on a large 7000 sqft lot. Interior features include large dark oak kitchen with stainless appliances, big rooms, vaulted ceilings, air conditioning and the view is enjoyed from all 3 floors. But the crowing jewel next to the view is the custom built 26' media room with elevated reclining seating and full entertainment system. Now every night is movie night. The basement looks easy to suite with 25' great room and level exit to fully fenced back yard. Loads of storage and lots of parking for an extended family. All this is minutes to shopping, transit and quick access to highway. This might be your forever home (id:39198)
Property Details
Interior
Features
Main level Floor
Living room
14 x 15Kitchen
11 x 11Eating area
8 x 9Family room
11 x 16Property History
 36
36



