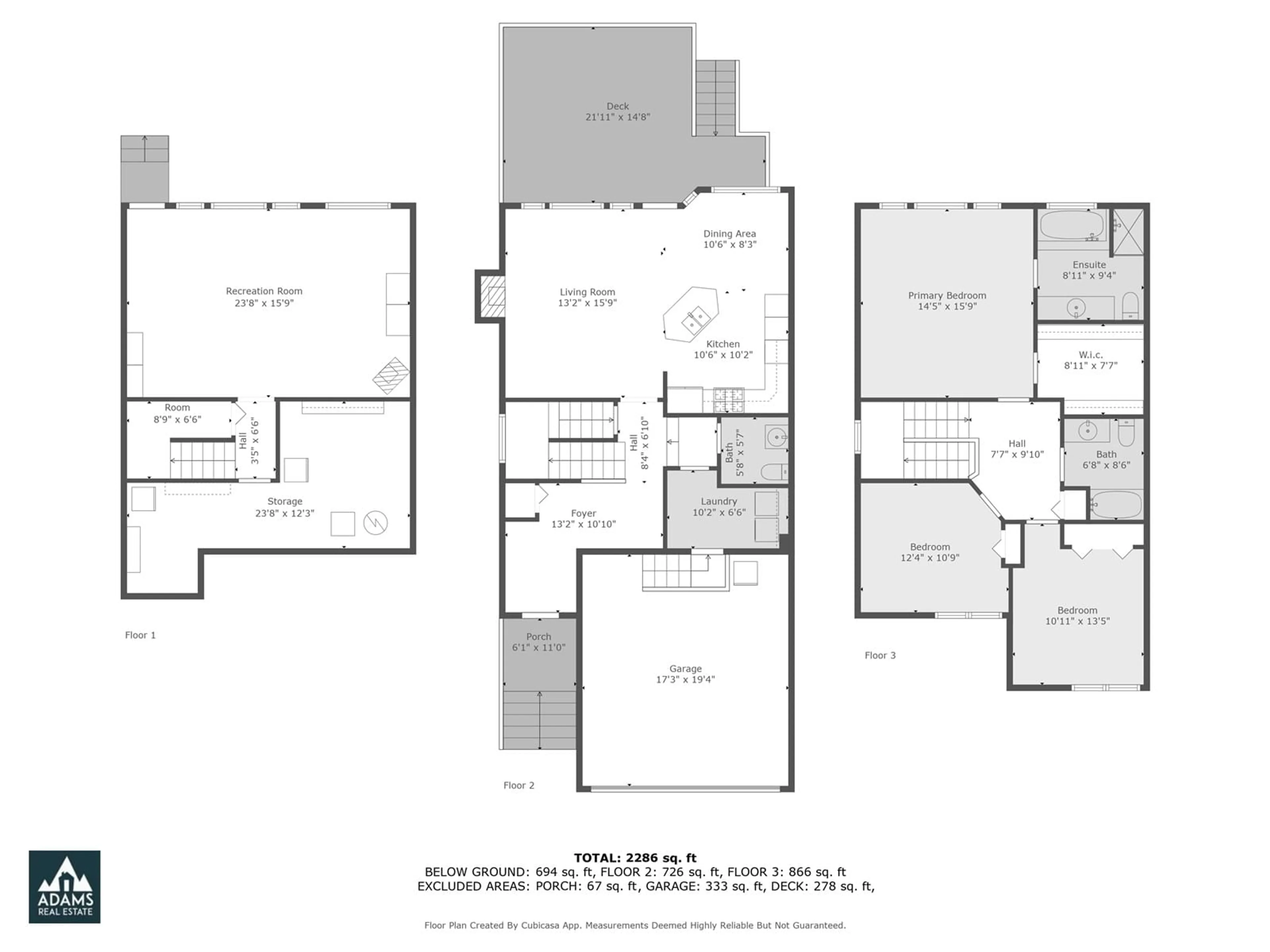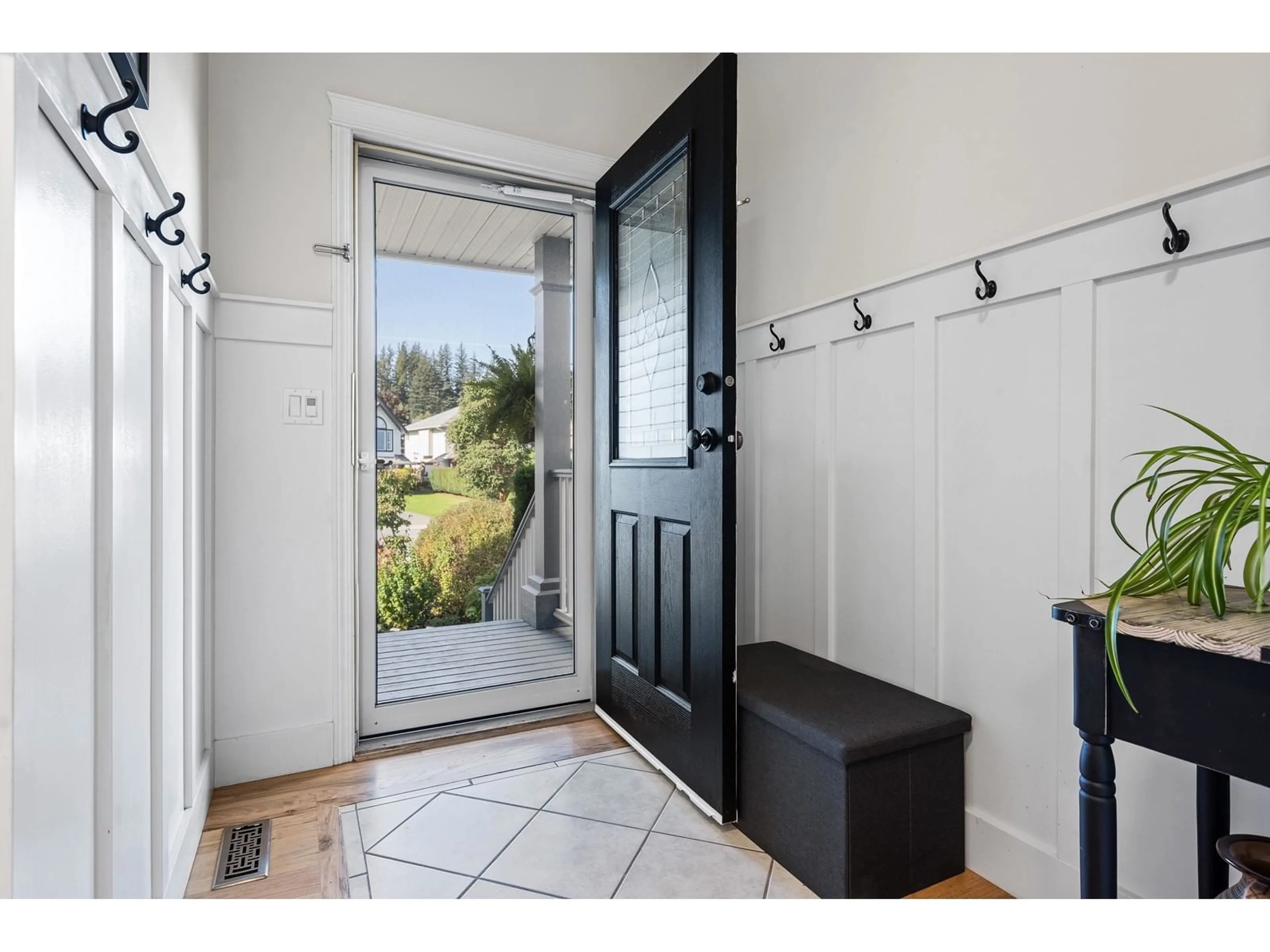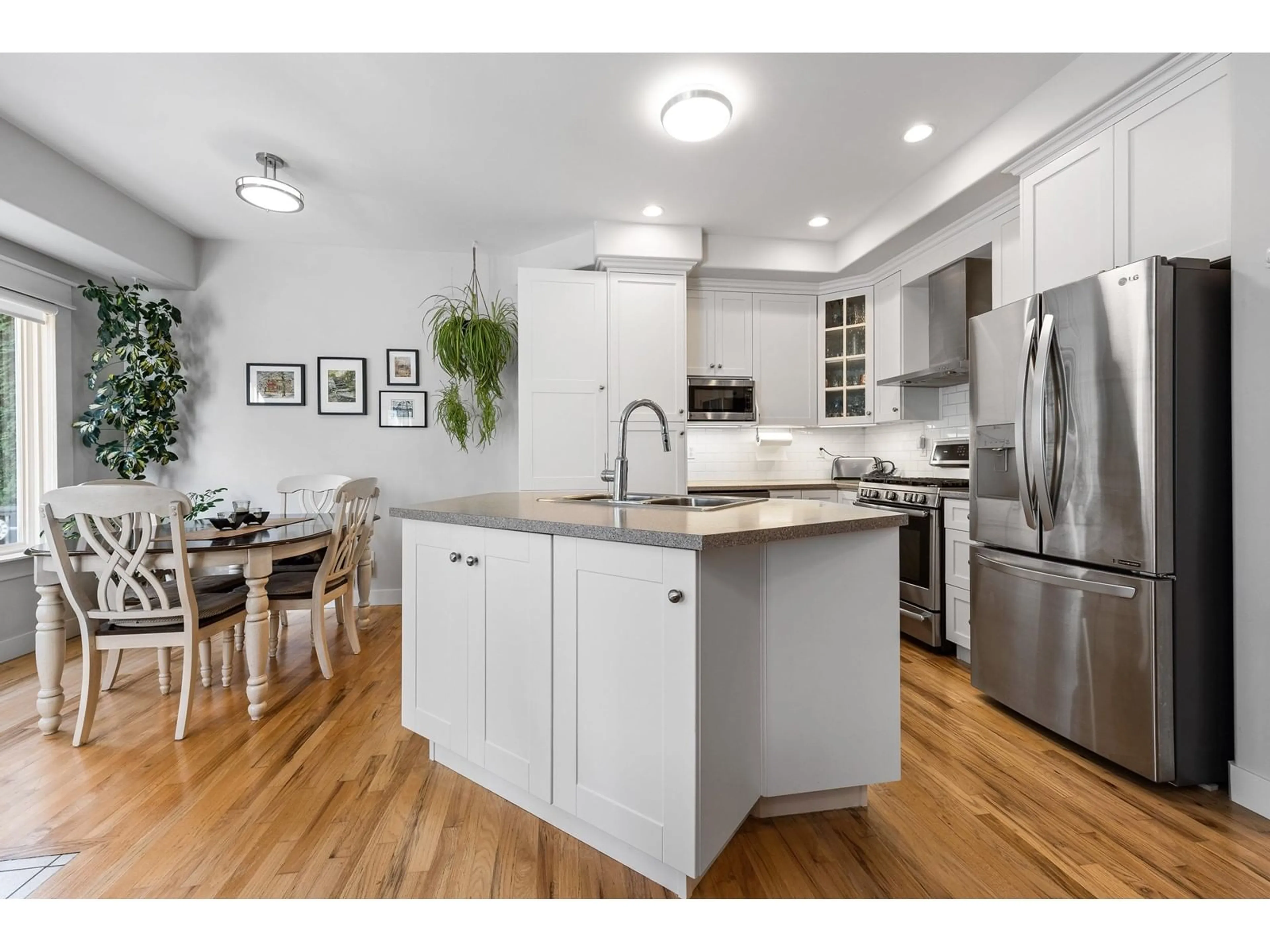5302 TESKEY ROAD, Chilliwack, British Columbia V2R5P8
Contact us about this property
Highlights
Estimated ValueThis is the price Wahi expects this property to sell for.
The calculation is powered by our Instant Home Value Estimate, which uses current market and property price trends to estimate your home’s value with a 90% accuracy rate.Not available
Price/Sqft$367/sqft
Est. Mortgage$3,607/mo
Tax Amount (2024)$3,021/yr
Days On Market24 days
Description
Welcome to this inviting 3-bedroom, 3-bathroom NON-STRATA 1/2 duplex in a prime location! The main level boasts an open-concept design, featuring beautifully refinished HARDWOOD FLOORS & new flooring in the laundry room & powder room. In the kitchen, you'll find UPDATED WHITE CABINETRY, an island w/ storage & new s/s appliances. Upstairs, the primary bedroom features an ENSUITE w/ a new shower & a generous WALK-IN CLOSEST. There are 2 additional bedrooms & a full bathroom down the hall. The basement provides added versatility w/ a generous rec room, AMPLE STORAGE SPACE, & access to the yard. Outside, the PRIVATE, YARD BACKS GREENSPACE & features a LARGE PATIO ideal for entertaining! With a double garage, room for RV PARKING, A/C, & best of all"”NO STRATA FEES! Don't miss out! * PREC - Personal Real Estate Corporation (id:39198)
Property Details
Interior
Features
Main level Floor
Kitchen
10.5 x 10.2Living room
13.1 x 15.9Dining room
10.5 x 8.3Laundry room
10.1 x 6.6Property History
 38
38




