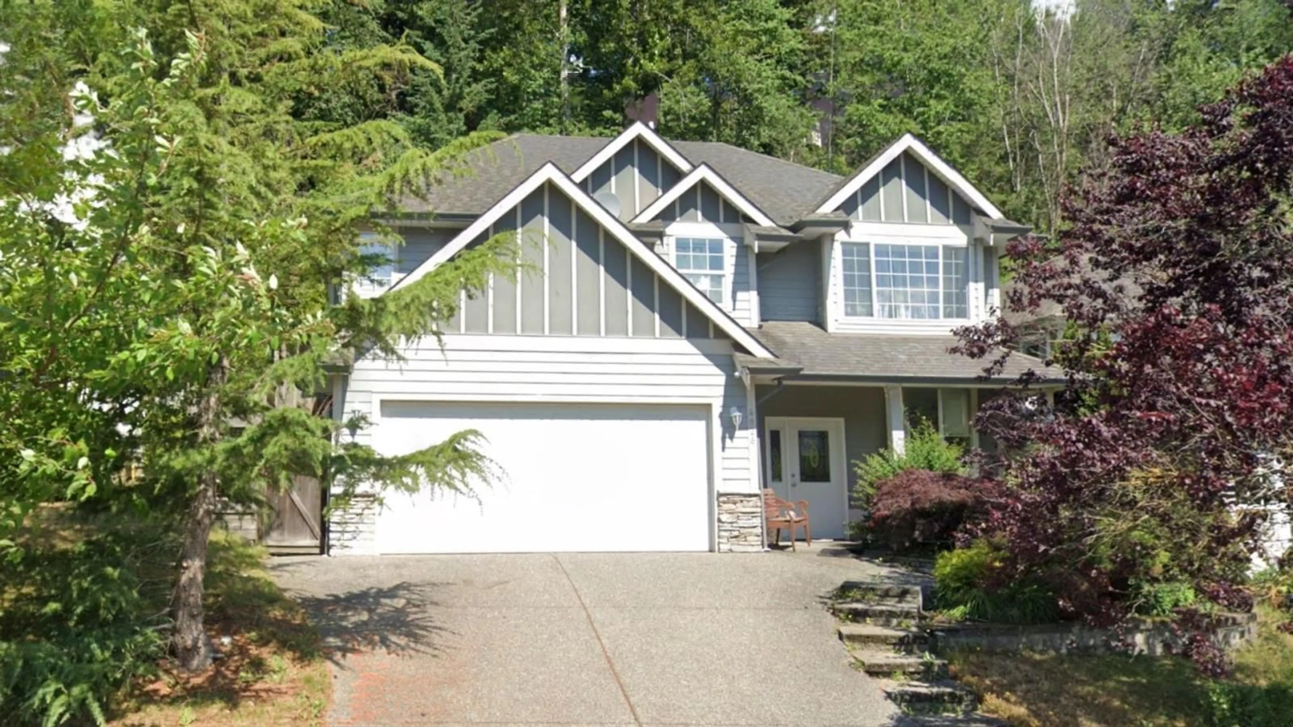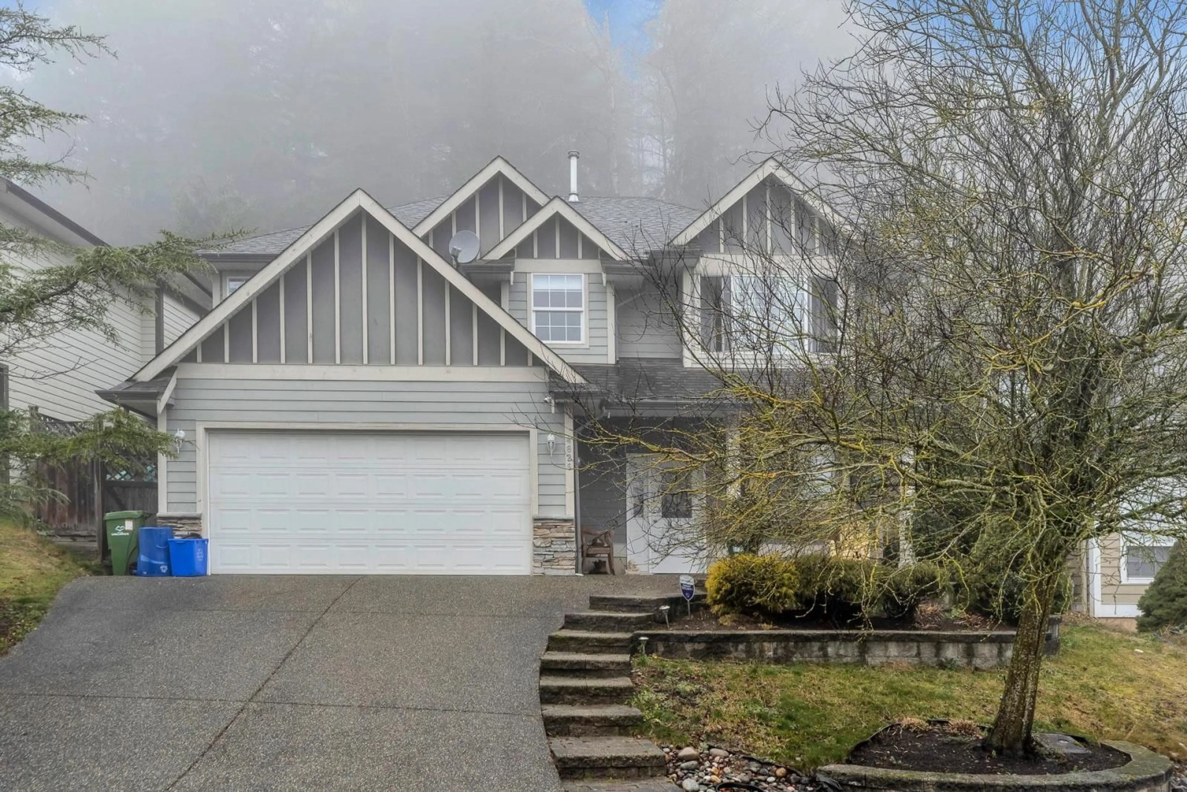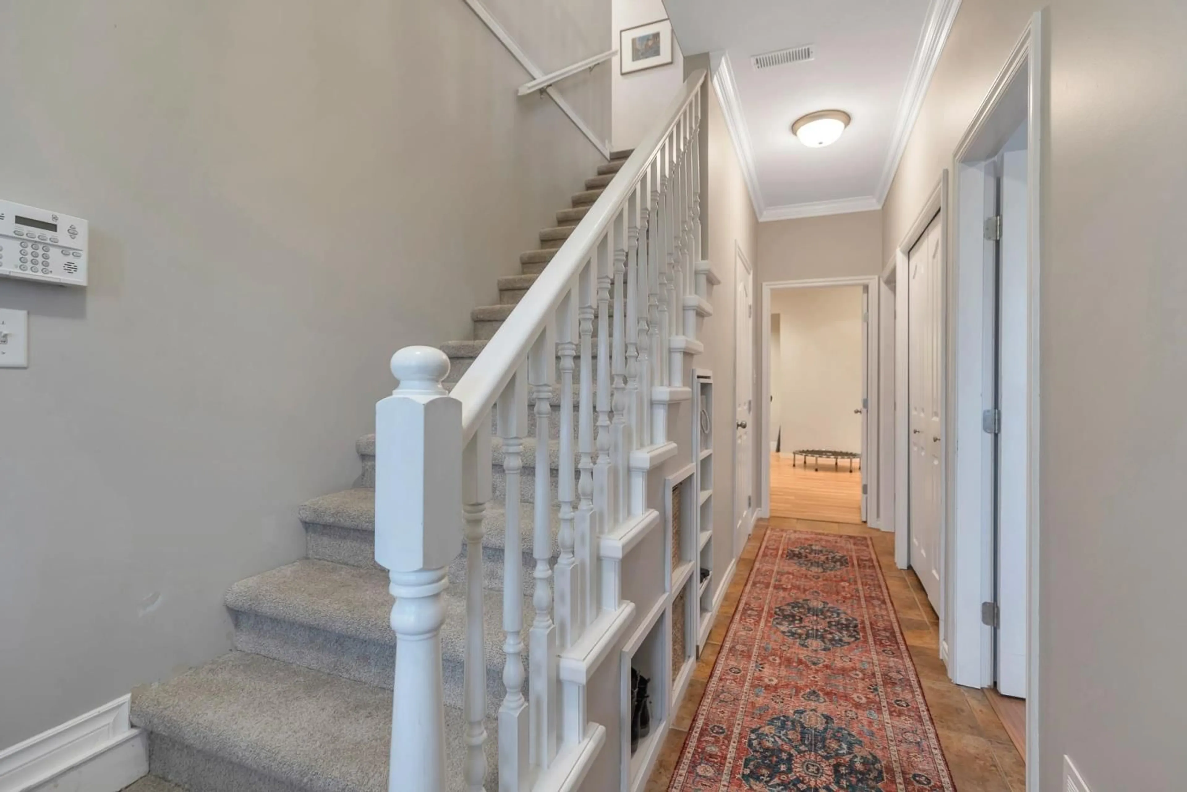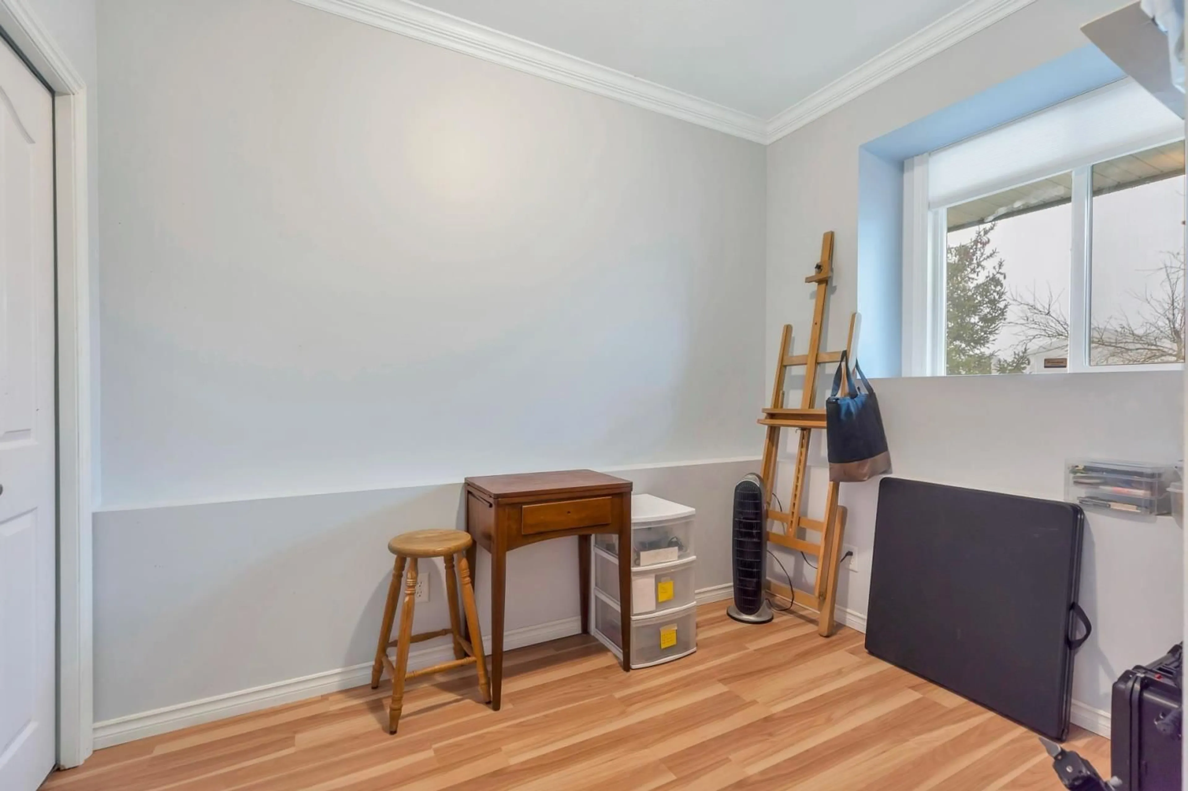4826 TESKEY ROAD|Promontory, Chilliwack, British Columbia V2R5W8
Contact us about this property
Highlights
Estimated ValueThis is the price Wahi expects this property to sell for.
The calculation is powered by our Instant Home Value Estimate, which uses current market and property price trends to estimate your home’s value with a 90% accuracy rate.Not available
Price/Sqft$374/sqft
Est. Mortgage$4,076/mo
Tax Amount ()-
Days On Market79 days
Description
Located in the prestigious Promontory neighbourhood, this home offers exceptional value and is one of the best-priced properties in the area. With stunning mountain views, direct access to scenic walking trails and parkland, and a family-friendly community, this is an opportunity you don't want to miss. Enjoy the perfect balance of nature and convenience, with top-rated schools, shopping, dining, and essential services just minutes away. Homes in this sought-after area are in high demand, and at this price point, this property stands out as an incredible opportunity. Don't miss your chance to own in one of Chilliwack's most desirable neighbourhoods at an unbeatable value. Book your showing today! (id:39198)
Property Details
Interior
Features
Basement Floor
Foyer
6 ft ,9 in x 3 ft ,1 inBedroom 4
9 ft ,1 in x 10 ft ,3 inLaundry room
9 ft ,1 in x 8 ft ,6 inRecreational, Games room
36 ft ,6 in x 15 ft ,3 inExterior
Parking
Garage spaces 2
Garage type Garage
Other parking spaces 0
Total parking spaces 2
Property History
 40
40



