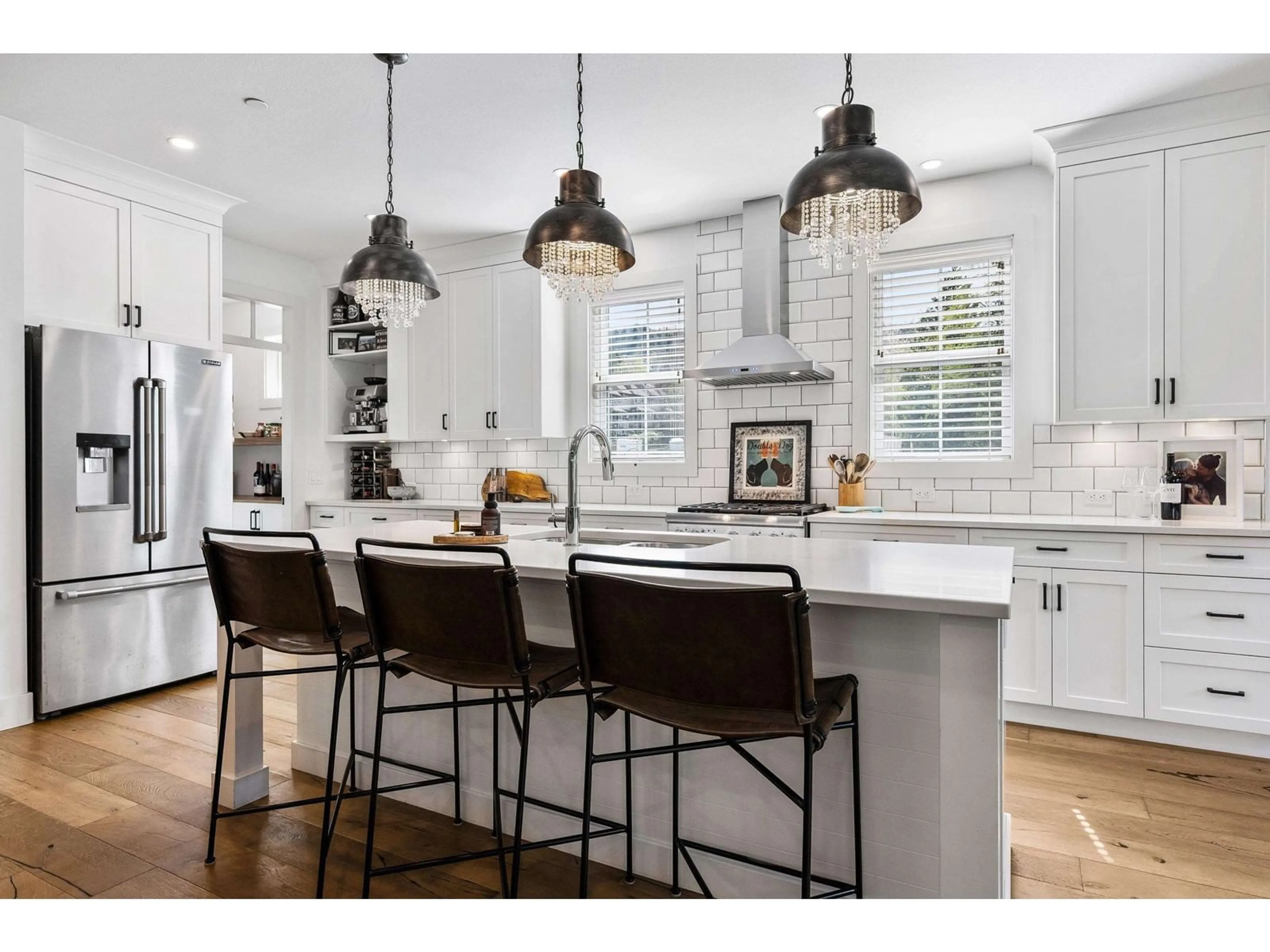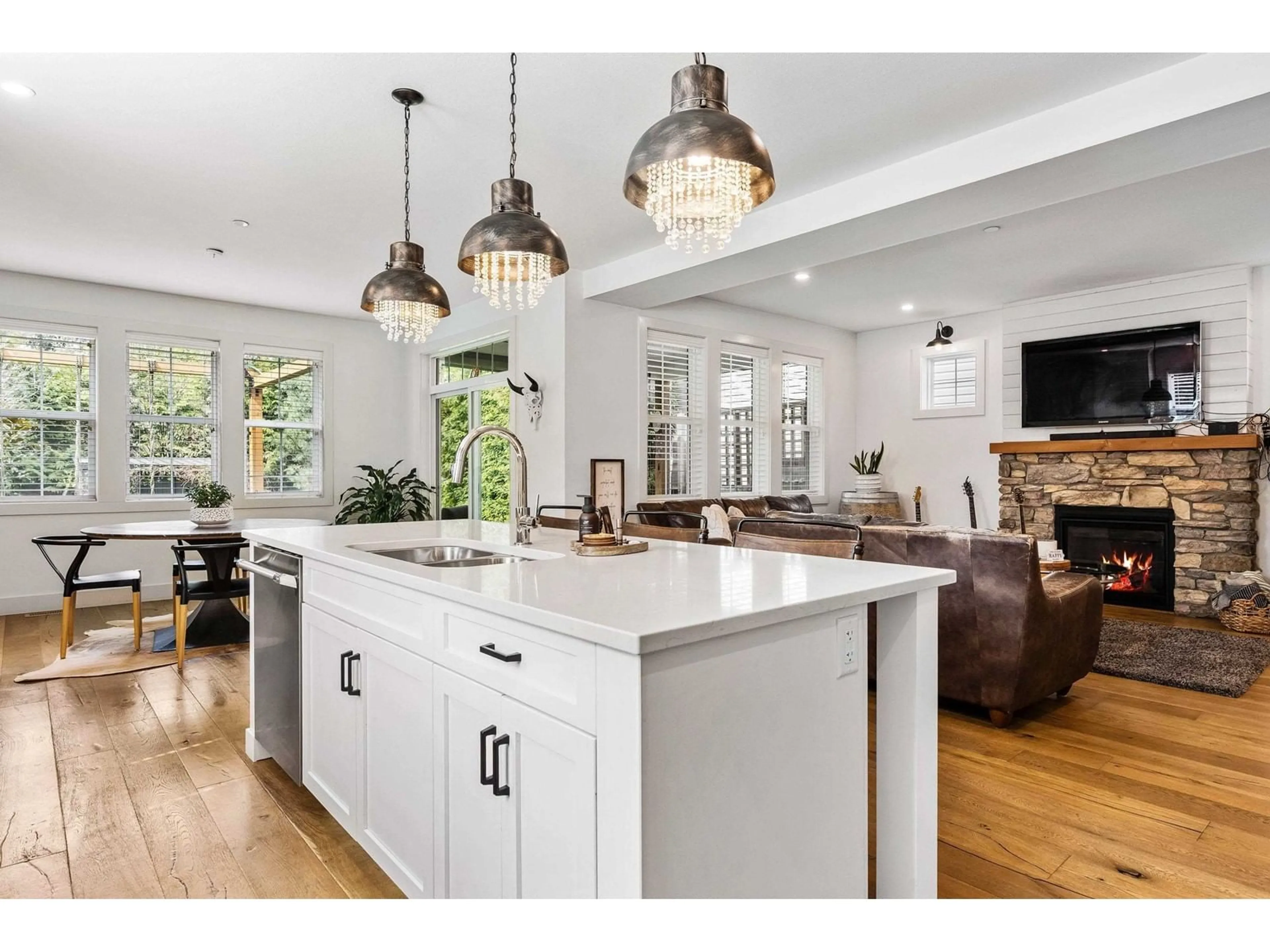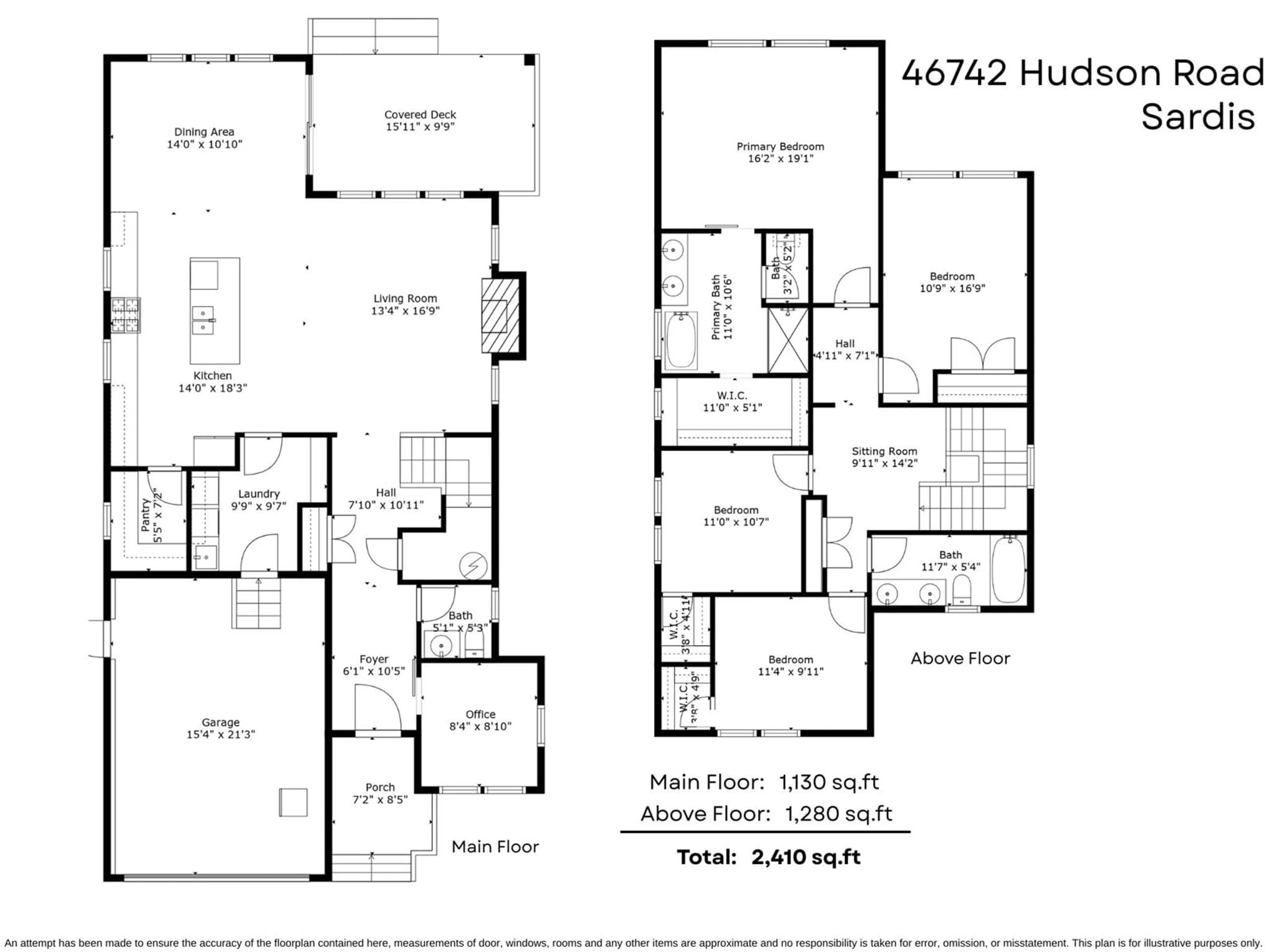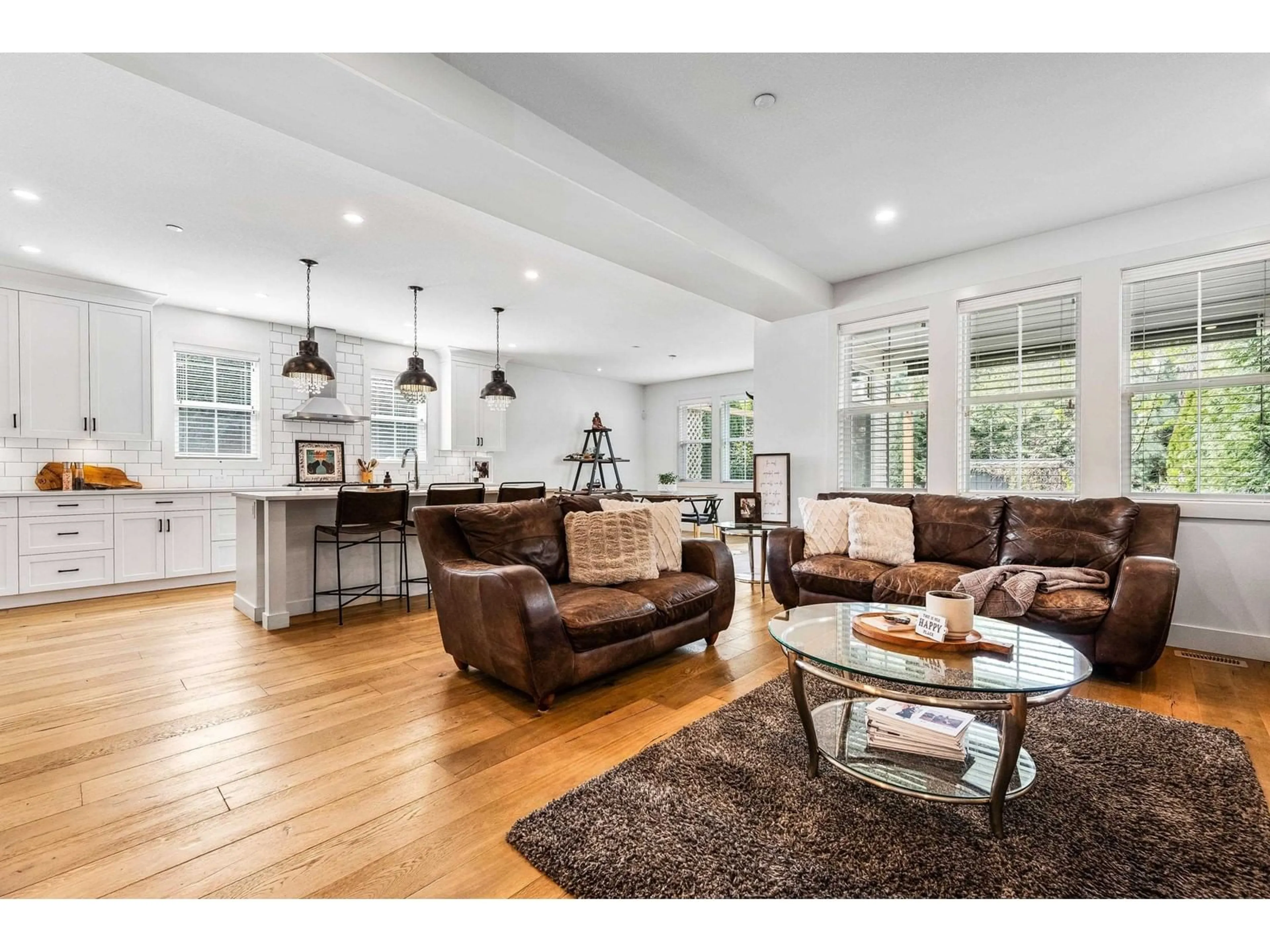46742 HUDSON ROAD, Chilliwack, British Columbia V2R0K6
Contact us about this property
Highlights
Estimated ValueThis is the price Wahi expects this property to sell for.
The calculation is powered by our Instant Home Value Estimate, which uses current market and property price trends to estimate your home’s value with a 90% accuracy rate.Not available
Price/Sqft$435/sqft
Est. Mortgage$4,509/mo
Tax Amount (2024)$4,255/yr
Days On Market41 days
Description
GORGEOUS modern farmhouse on a idyllic PRIVATE lot! This chic home is the ENVY of the neighborhood w/ a stylish design by the award winning builders Stattonrock Construction. Beautiful open concept main floor w/ wide plank distressed hardwood, designer kitchen w/ white shaker cabinets, HUGE CUSTOM PANTRY, quartz counters, large island, tiled backsplash, & top of the line S/S appliances & gas range. Extended covered patio that leads to a manicured FULLY FENCED yard w/ garden shed & AMPLE privacy. Upstairs you'll find 4 BDRMS incl. an EXQUISITE master suite w/ 5 piece ensuite complete w/ dual sinks, glass w.i. shower, & stand alone soaker tub. Dbl garage and 4' heated crawl space. Energy Efficient home built w/ Fox Block Insulated Concrete Foundation. Truly breathtaking top to bottom- 10/10! * PREC - Personal Real Estate Corporation (id:39198)
Property Details
Interior
Features
Main level Floor
Foyer
6.3 x 10.5Office
8.3 x 8.1Living room
13.3 x 16.9Dining room
14 x 10.1Property History
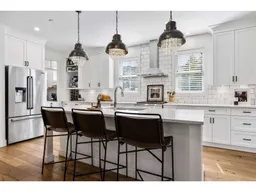 37
37
