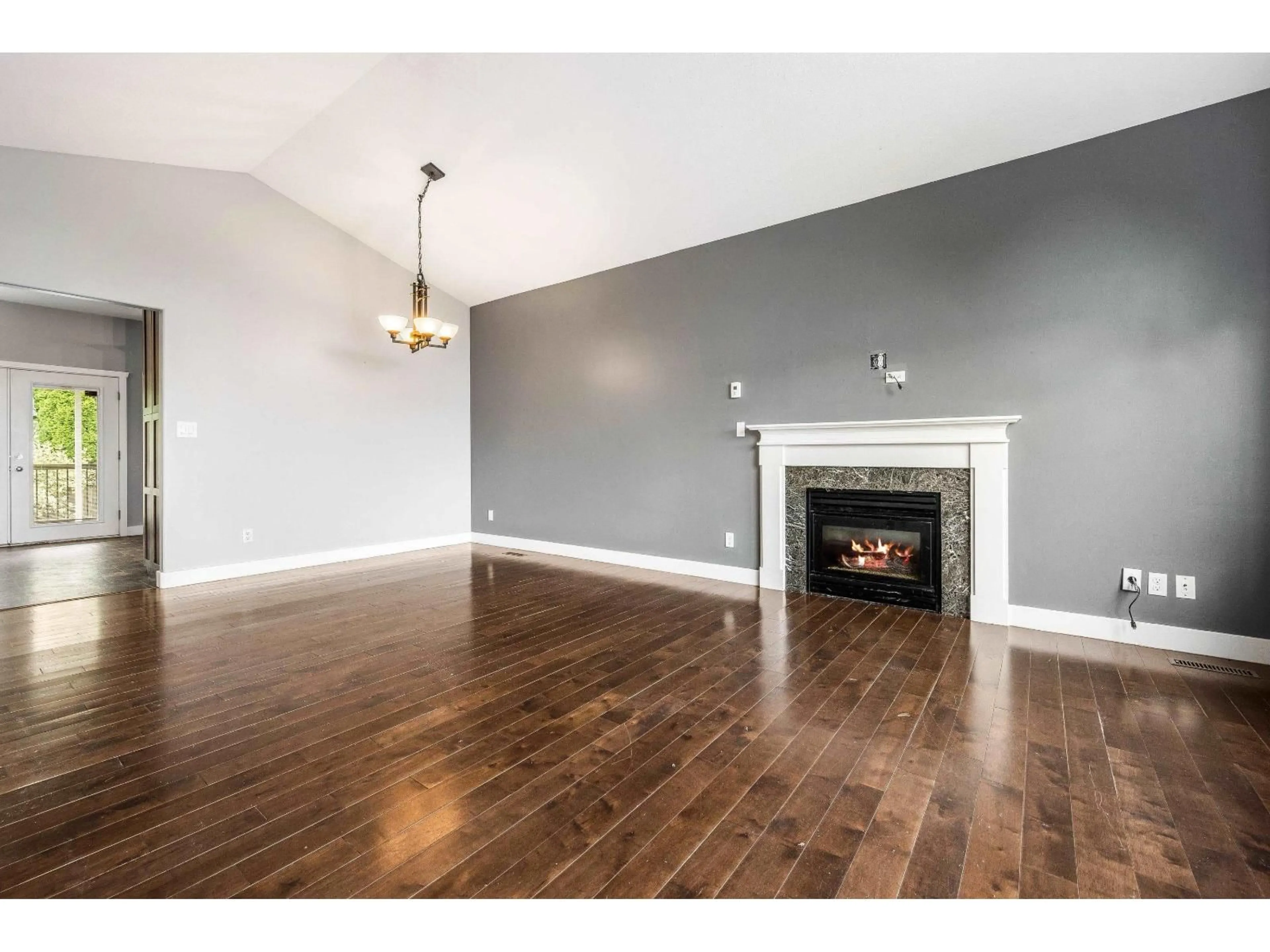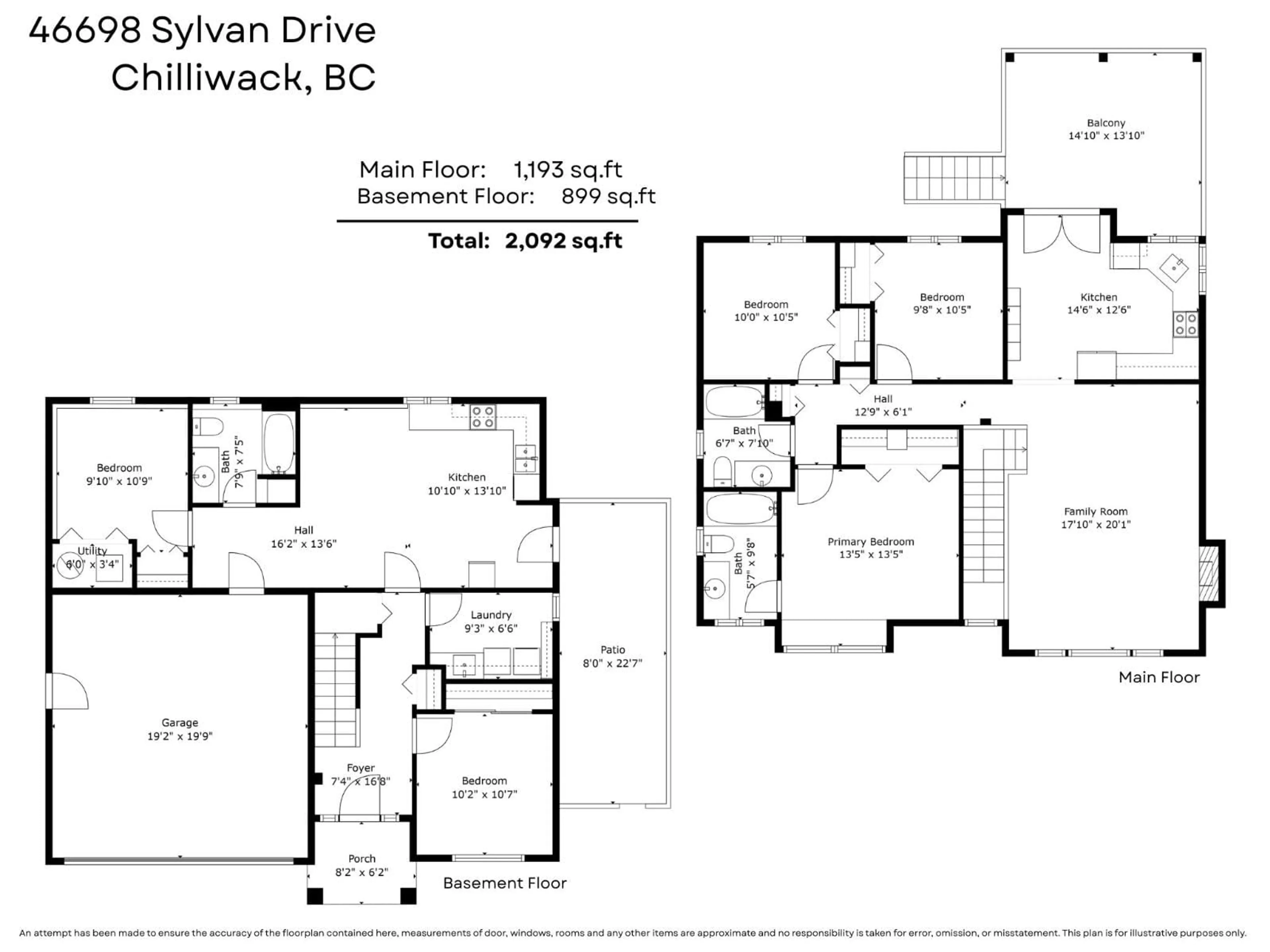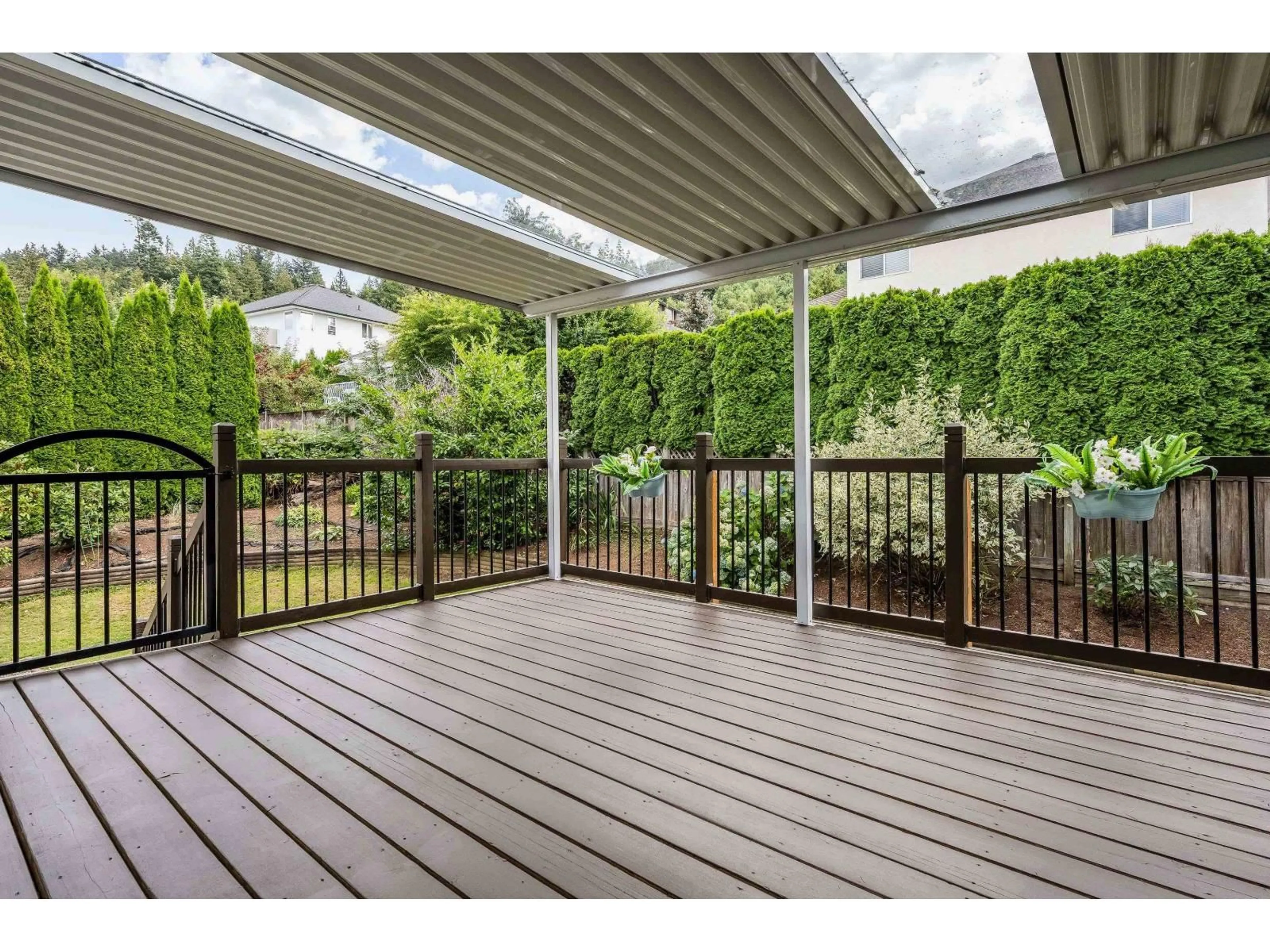46698 SYLVAN DRIVE, Chilliwack, British Columbia V2R4E9
Contact us about this property
Highlights
Estimated valueThis is the price Wahi expects this property to sell for.
The calculation is powered by our Instant Home Value Estimate, which uses current market and property price trends to estimate your home’s value with a 90% accuracy rate.Not available
Price/Sqft$429/sqft
Monthly cost
Open Calculator
Description
VALLEY VIEWS & A MORTAGE HELPER under 950k! This move in ready 5 bdrm and 3 bathroom family home sits on a sought after wide street with ample parking and a NEW PARK across the street (Phillipson Park)! Walking distance to Promontory Elementary, Promontory Market, and only 5 minutes to Garrison Crossing- this area is perfect! Enter a spacious foyer and head upstairs to 3 bdrms, a vaulted living room, and a spacious kitchen that opens out to the HUGE FENCED YARD! Enjoy year round with the COVERED BACK PATIO. Primary bdrm w/ large closet and ensuite washroom. The entry/bsmt area has another 4th bdrm for the main house and a self contained 1 bdrm bsmt suite w/ side exterior entry- perfect for added income or a family member! READY FOR OCCUPANCY IMMEDIATELY BEFORE THE SCHOOL YEAR! * PREC - Personal Real Estate Corporation (id:39198)
Property Details
Interior
Features
Main level Floor
Family room
17.8 x 20.1Kitchen
14.5 x 12.6Primary Bedroom
13.4 x 13.5Bedroom 2
10 x 10.5Property History
 40
40




