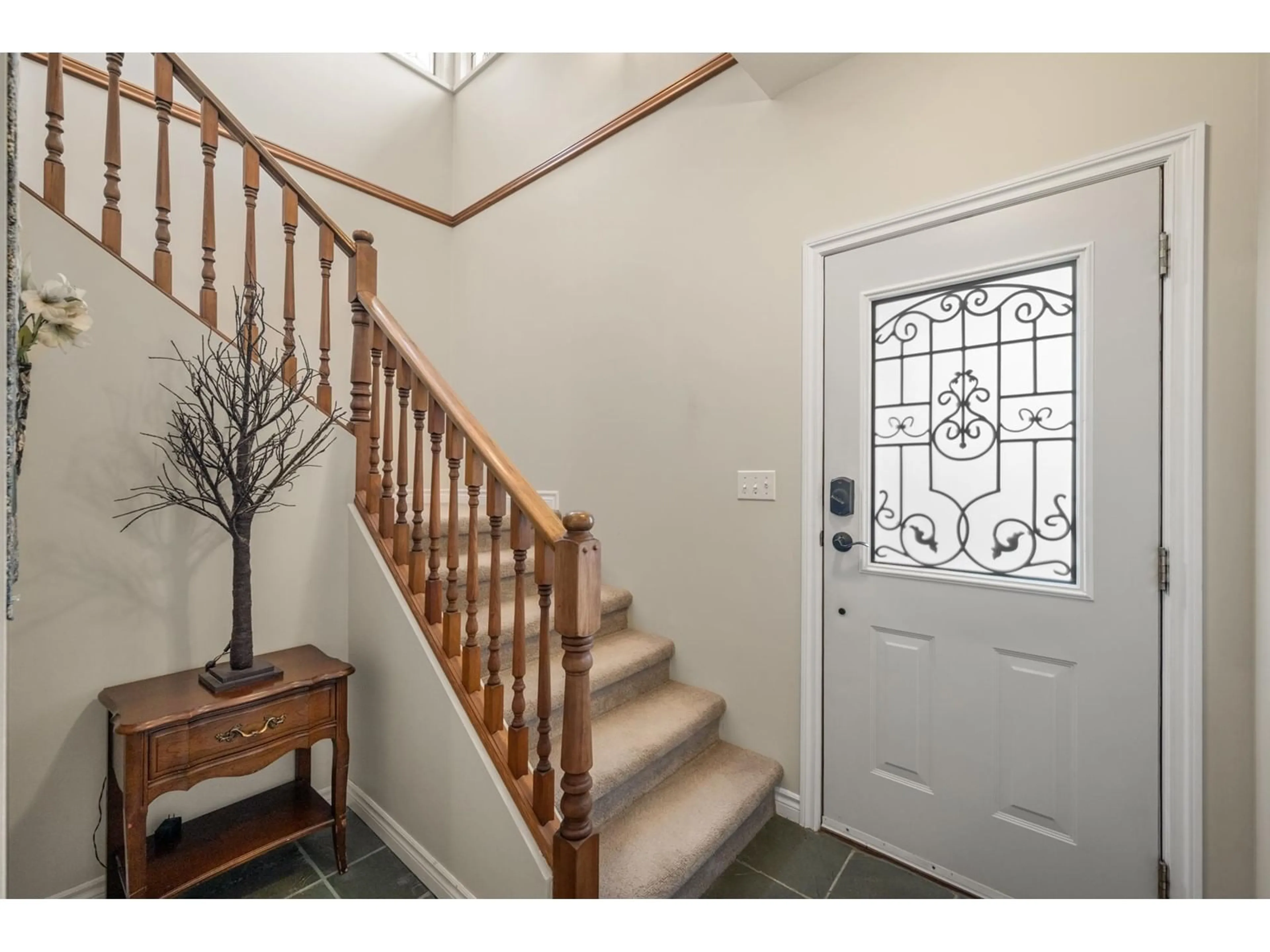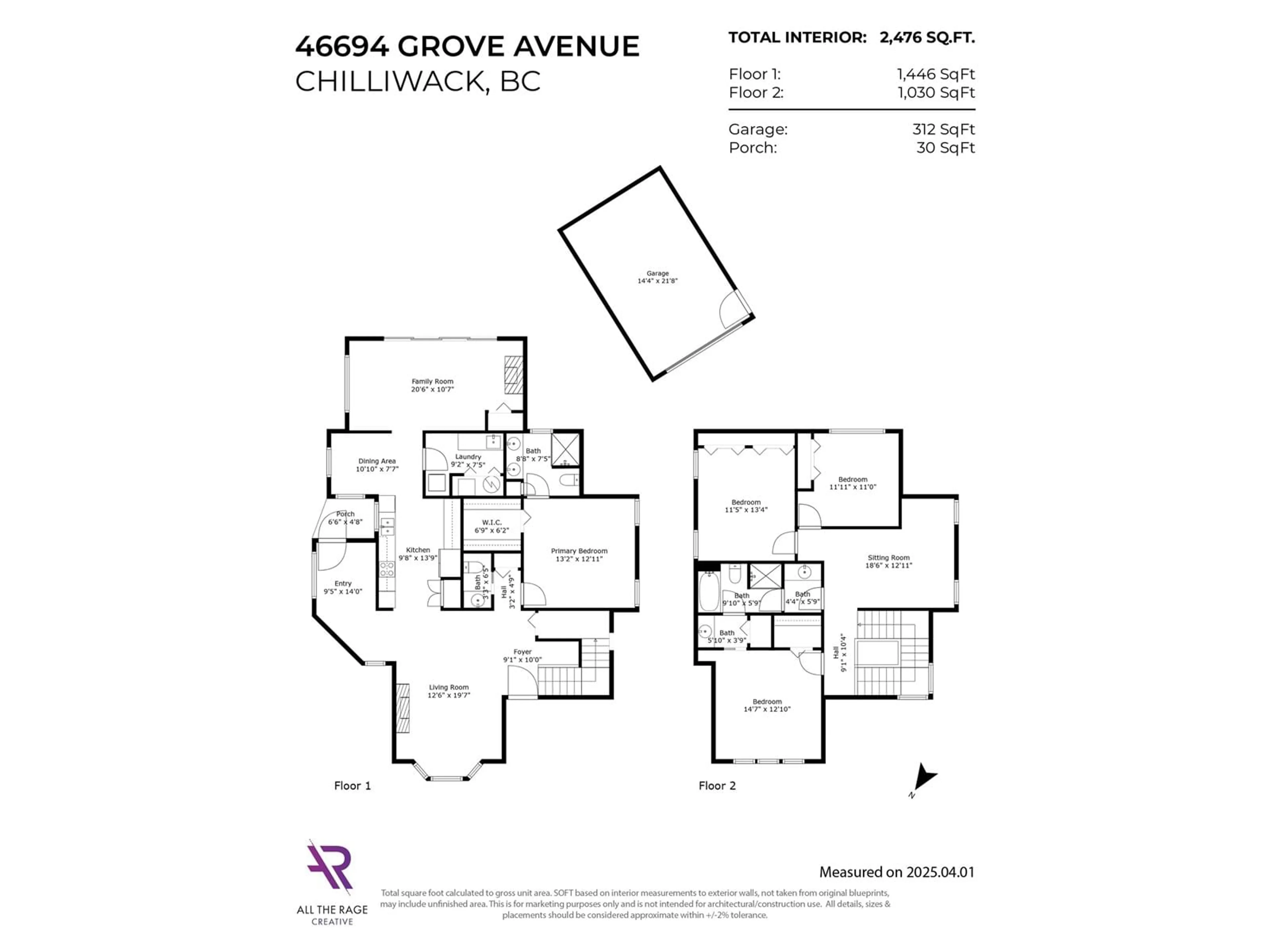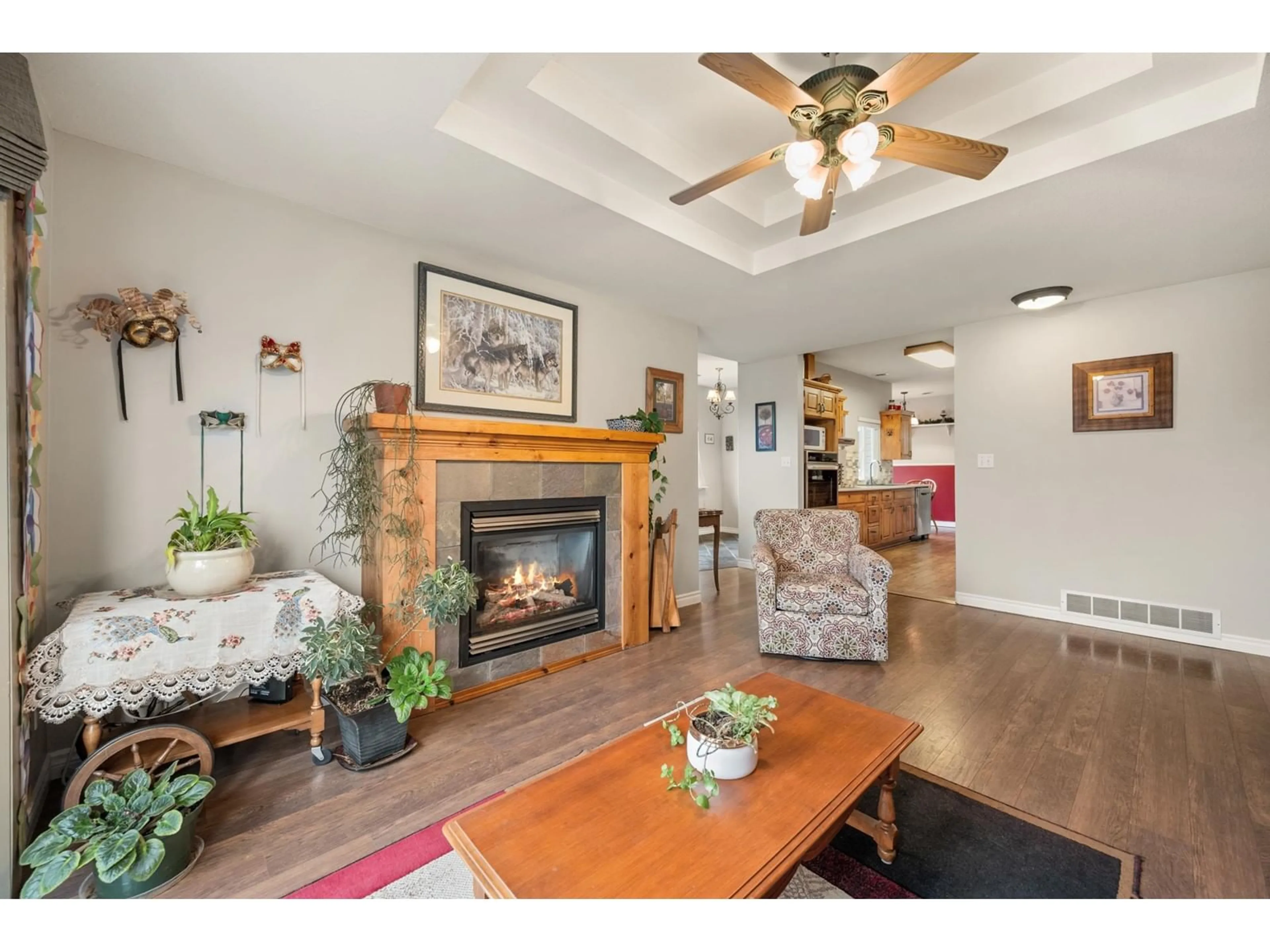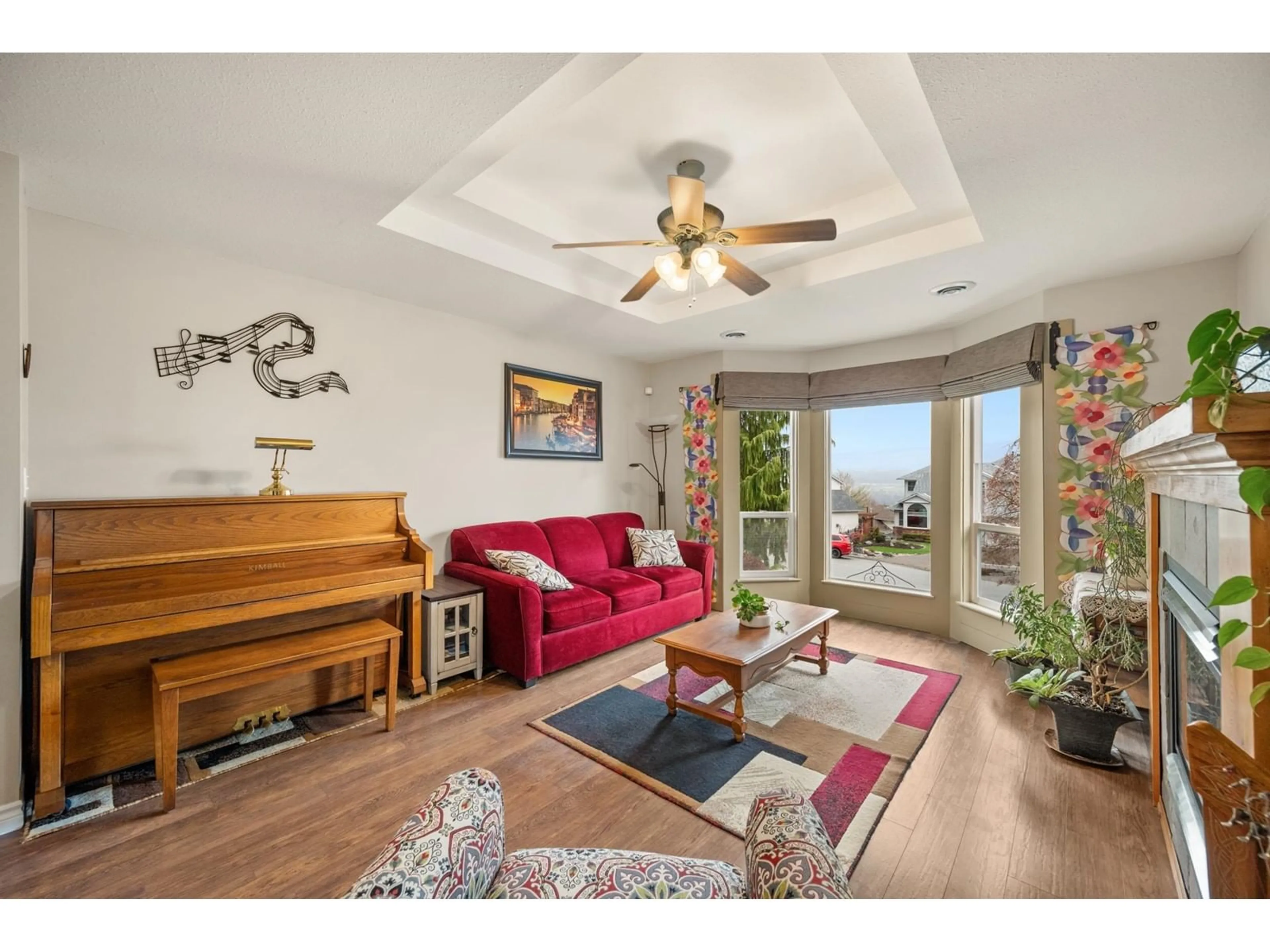46694 GROVE AVENUE|Promontory, Chilliwack, British Columbia V2R3Y9
Contact us about this property
Highlights
Estimated ValueThis is the price Wahi expects this property to sell for.
The calculation is powered by our Instant Home Value Estimate, which uses current market and property price trends to estimate your home’s value with a 90% accuracy rate.Not available
Price/Sqft$403/sqft
Est. Mortgage$4,290/mo
Tax Amount ()-
Days On Market34 days
Description
Beautifully cared for home in Promontory with views of the valley. Boasting a unique layout with rustic charm, this 4 bedroom home has plenty of space for the whole family. Primary bedroom on the main floor and upper bedroom with a cheater ensuite (featuring Jack and Jill layout). Detached single garage and ample parking provided in a family friendly cul de sac location. Don't miss out on this amazing home. (id:39198)
Property Details
Interior
Features
Main level Floor
Living room
12 ft ,6 in x 19 ft ,7 inKitchen
9 ft ,8 in x 13 ft ,9 inDining room
10 ft ,1 in x 7 ft ,7 inFamily room
20 ft ,6 in x 10 ft ,7 inExterior
Parking
Garage spaces 2
Garage type Garage
Other parking spaces 0
Total parking spaces 2
Property History
 36
36




