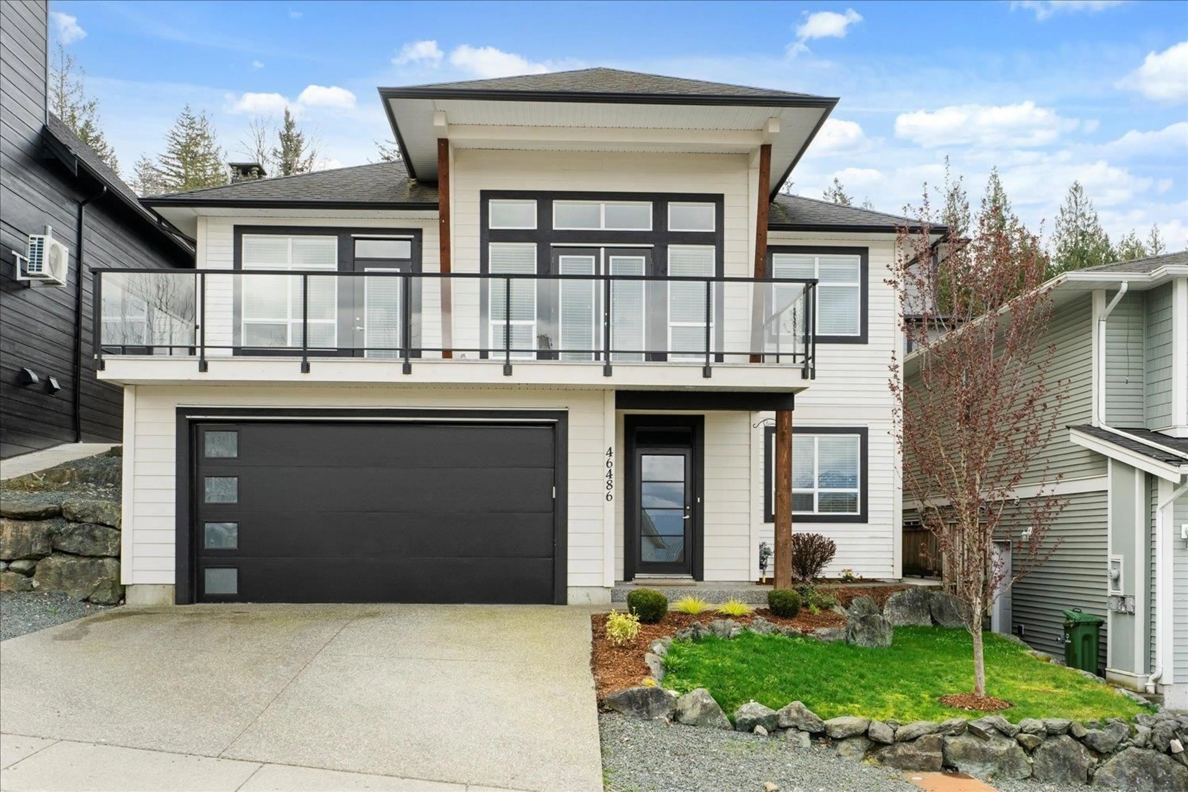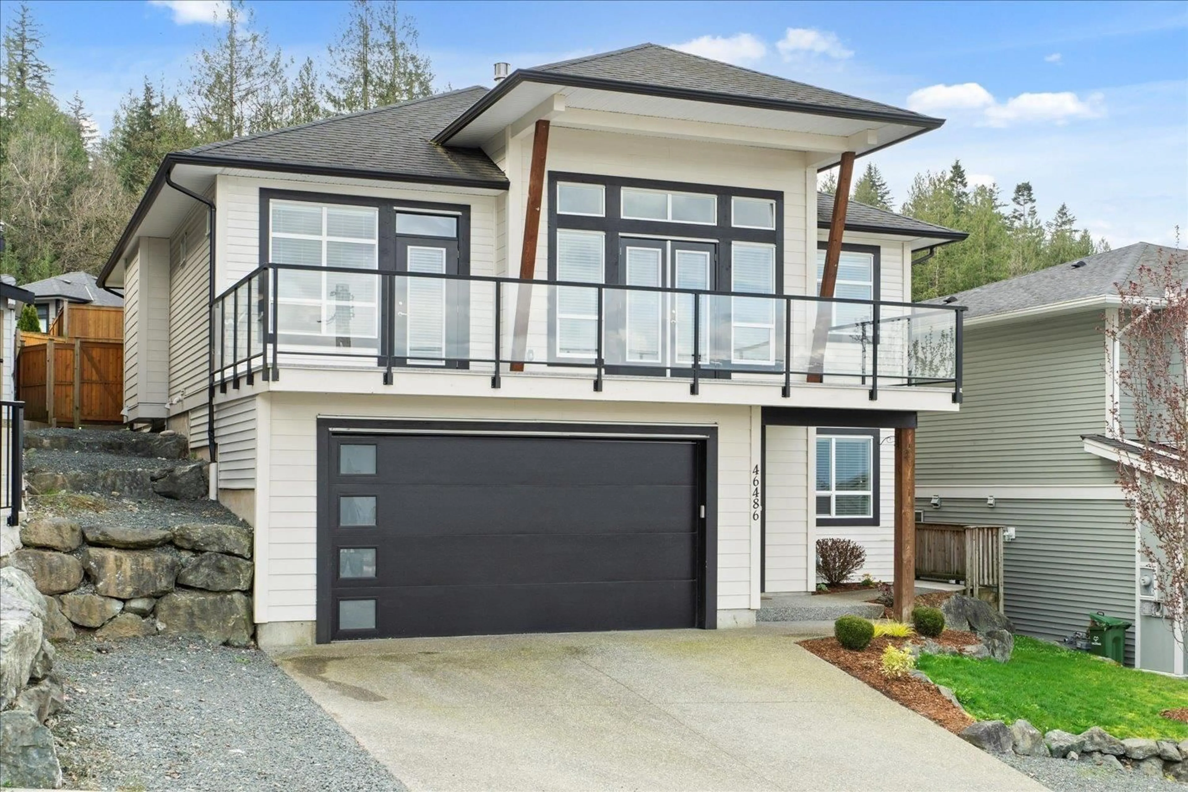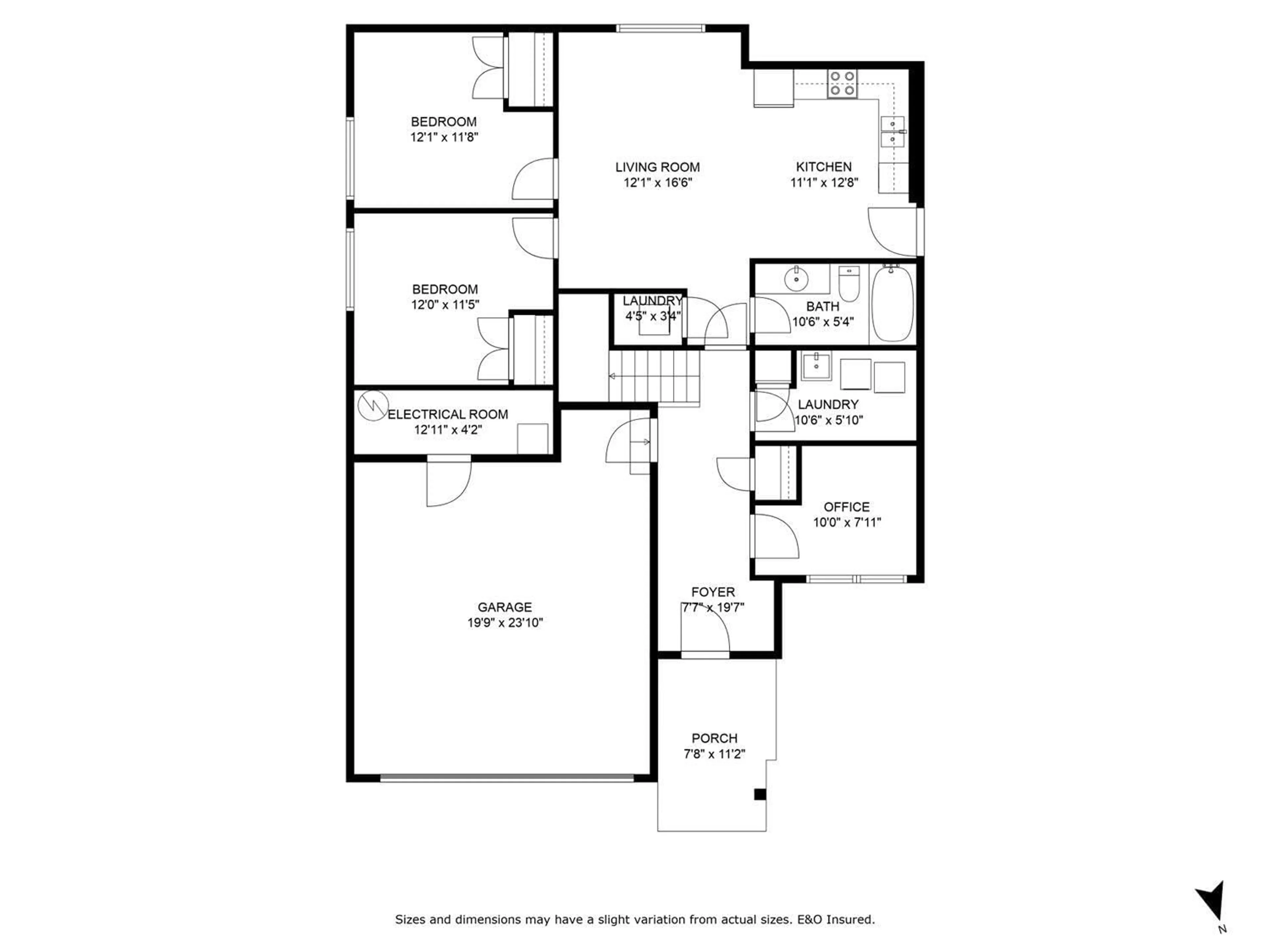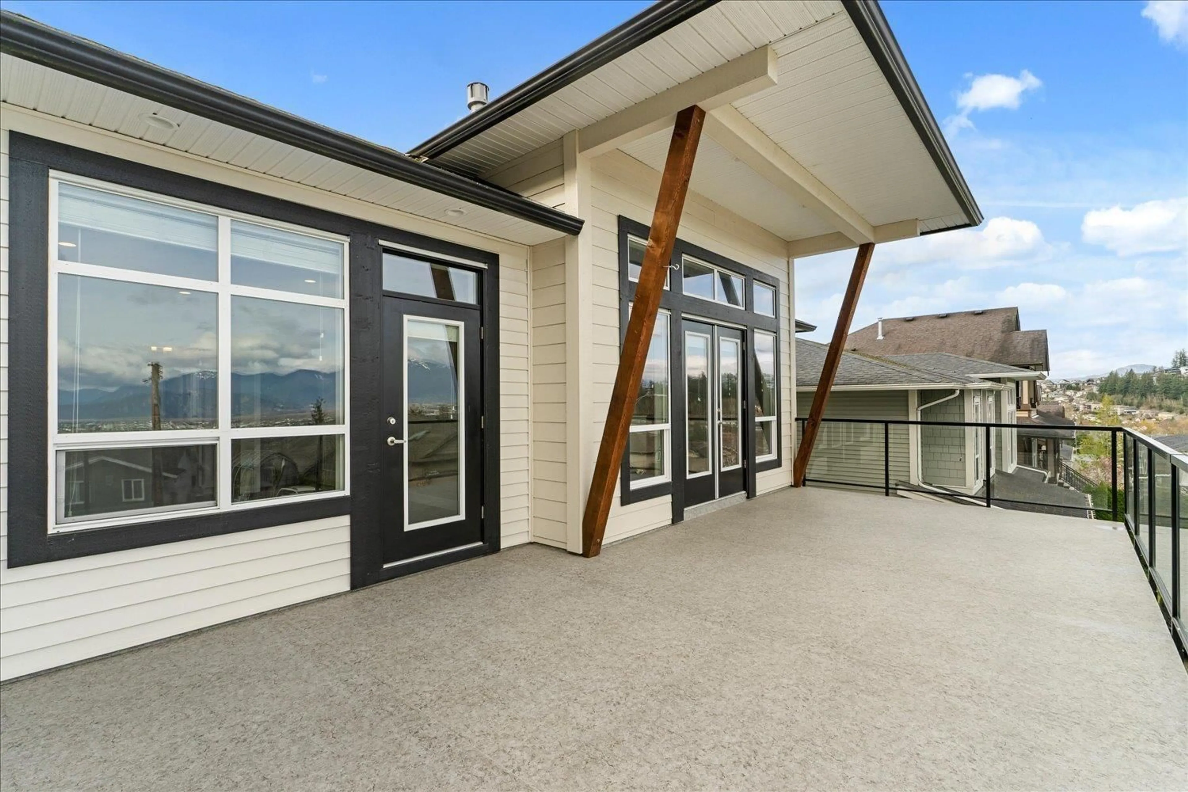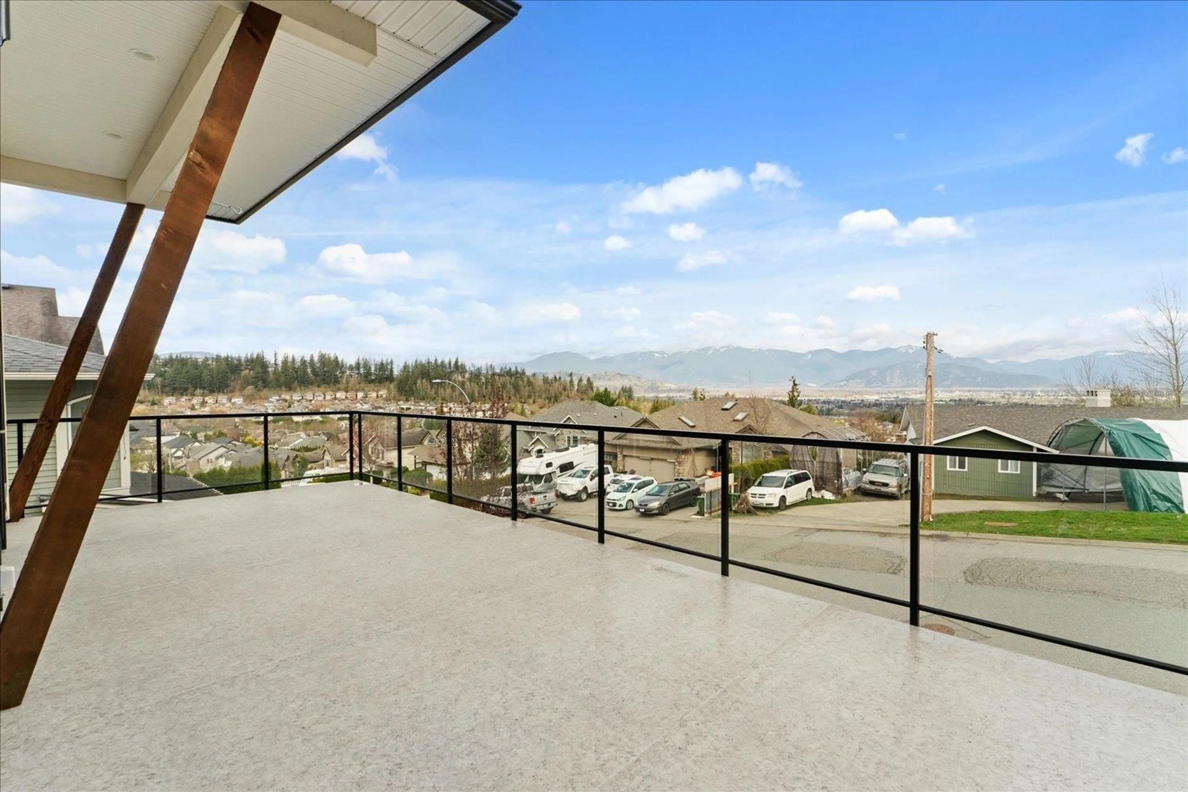46486 VALLEYVIEW ROAD|Promontory, Chilliwack, British Columbia V2R5M8
Contact us about this property
Highlights
Estimated ValueThis is the price Wahi expects this property to sell for.
The calculation is powered by our Instant Home Value Estimate, which uses current market and property price trends to estimate your home’s value with a 90% accuracy rate.Not available
Price/Sqft$390/sqft
Est. Mortgage$4,505/mo
Tax Amount ()-
Days On Market1 day
Description
Welcome home to the family friendly Promontory! Your gorgeous and large basement entry home features stunning valley views out the front. Your new home has a den right off the foyer, a 2 bedroom unauthorized suite with separate entrance, and 3 good sized bedrooms above. Enjoy the open concept floor plan and a private, partially covered deck right off the kitchen, perfect for the entertainers in the family. Spend more time with family and walk to Promontory West Park and Promontory Elementary School with the kids. It's less than a IO minute drive to shopping and recreation as well. This one won't last long, call today for your private showing! (id:39198)
Property Details
Interior
Features
Basement Floor
Foyer
7 ft ,7 in x 19 ft ,7 inOffice
10 ft x 7 ft ,1 inLaundry room
10 ft ,6 in x 5 ft ,1 inKitchen
11 ft ,1 in x 12 ft ,8 inExterior
Parking
Garage spaces 2
Garage type Garage
Other parking spaces 0
Total parking spaces 2
Property History
 39
39
