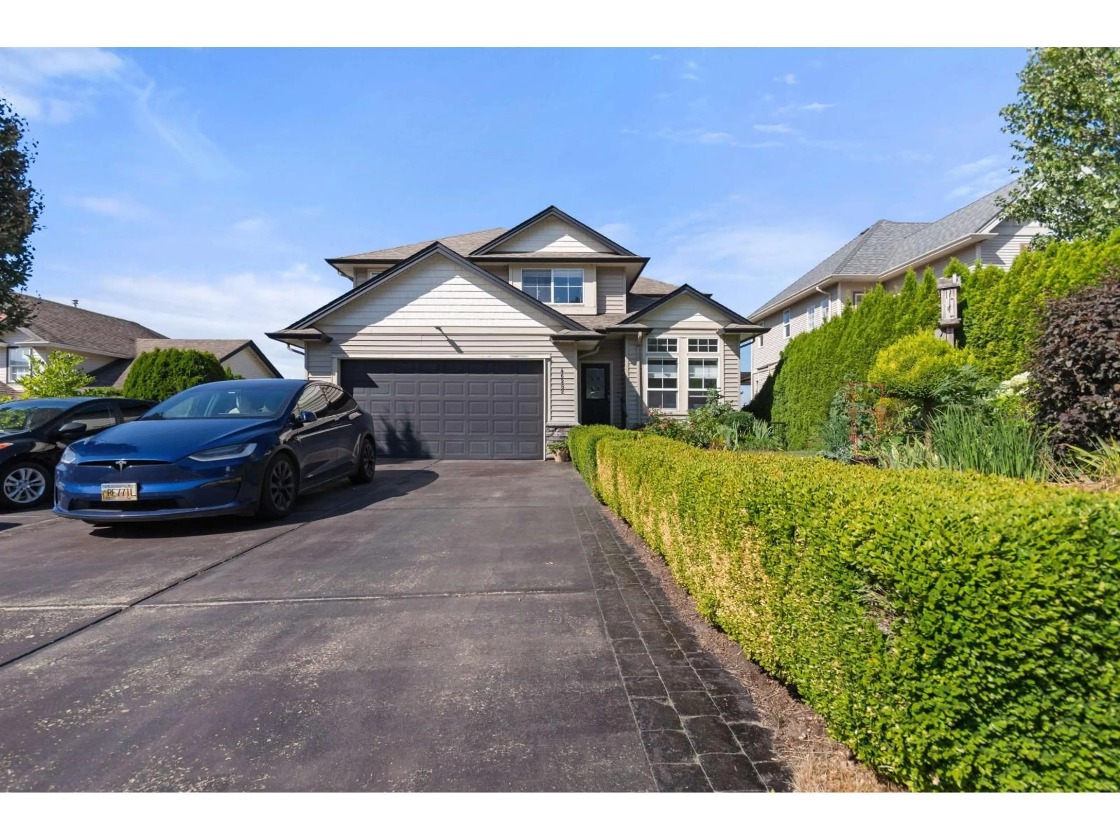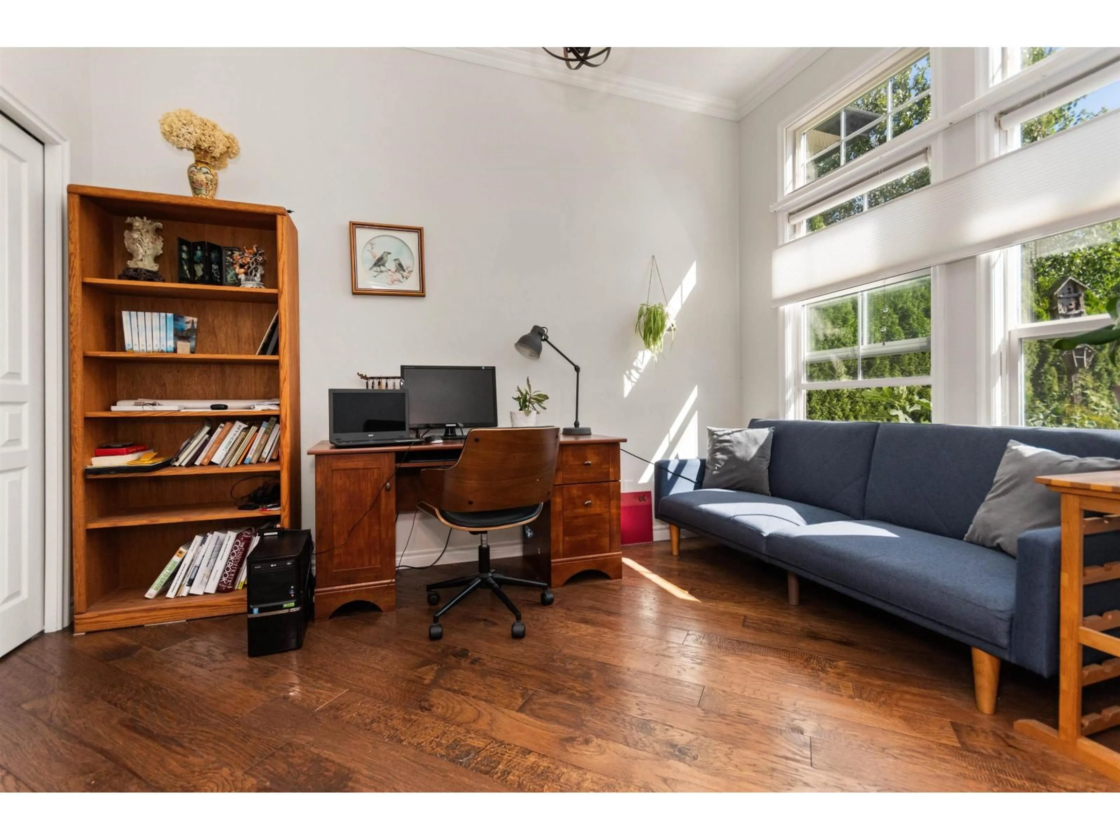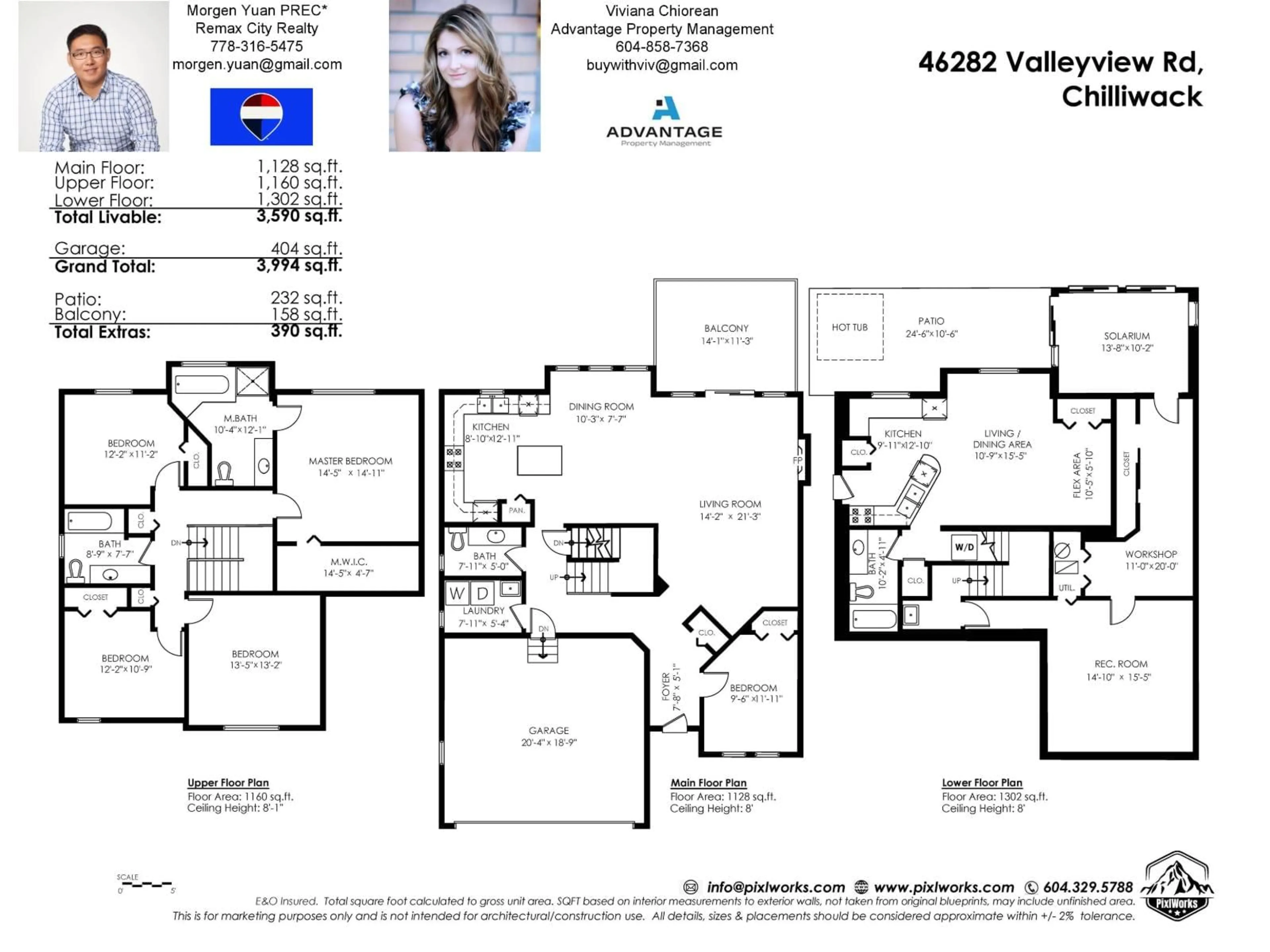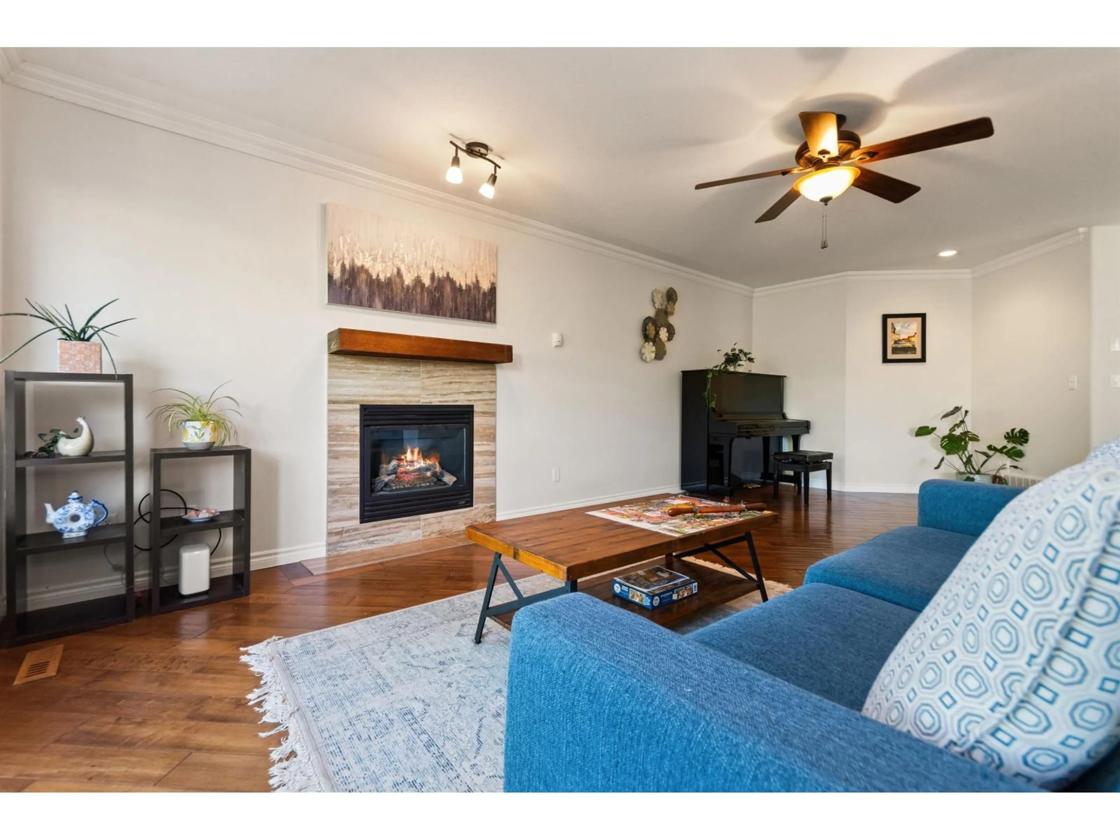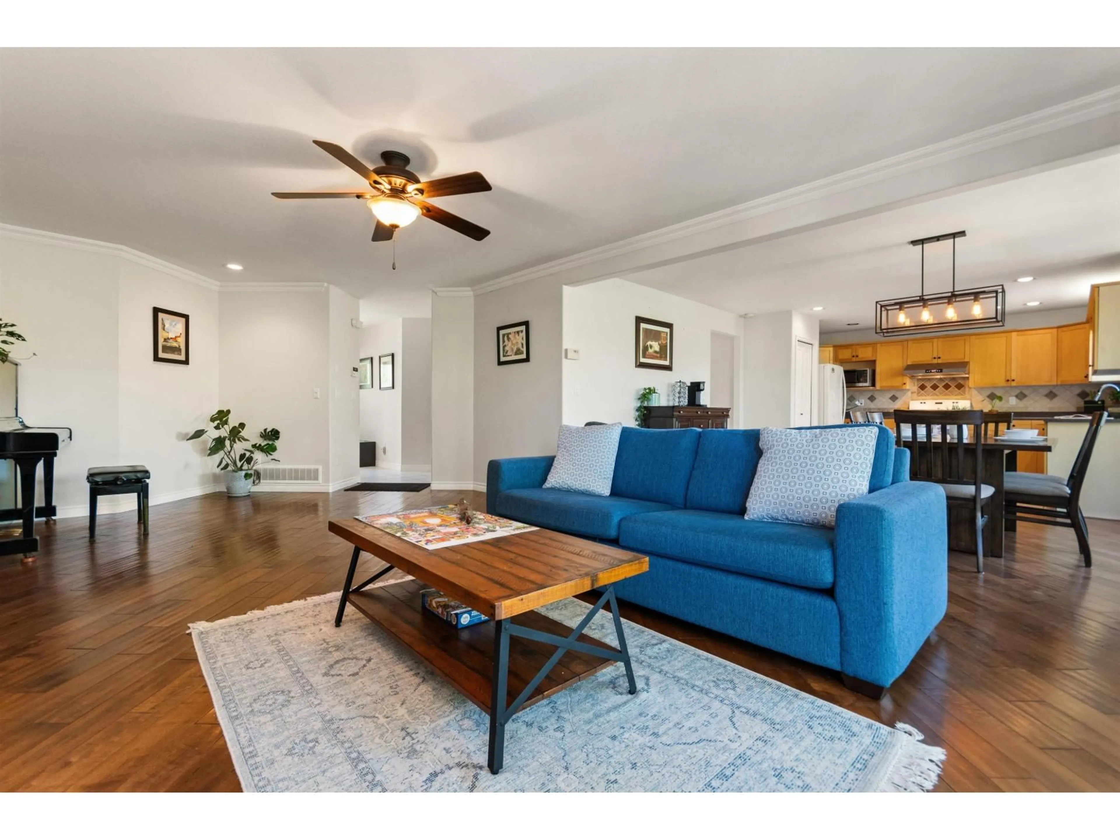46282 VALLEYVIEW ROAD, Chilliwack, British Columbia V2R5P7
Contact us about this property
Highlights
Estimated valueThis is the price Wahi expects this property to sell for.
The calculation is powered by our Instant Home Value Estimate, which uses current market and property price trends to estimate your home’s value with a 90% accuracy rate.Not available
Price/Sqft$303/sqft
Monthly cost
Open Calculator
Description
This beautifully designed 2-storey home features 5 beds 4 baths with full walk-out basement & Studio suite. Sits on a 7,169 sq. ft. lot in Promontory, the home is offering sweeping mountain views and timeless curb appeal. Inside, you'll find nearly 3,600 sq. ft. of elegant living space, highlighted by soaring ceilings, a cozy gas fireplace, and expansive windows that flood the home with natural light. The upper floors feature a spacious primary retreat, generous bedrooms, and refined finishes perfect for family living or entertaining. The walk-out basement includes a fully self-contained studio suite with private entrance and laundry, ideal for generating mortgage-helping rental income or accommodating extended family in style. Outdoors, enjoy a newly landscaped front and back yard, oversized garage, and additional parking for an RV or toys. Located in a sought-after, family-friendly neighborhood close to schools, shopping, and recreation, this home blends comfort, versatility, and long-term value. Call today! (id:39198)
Property Details
Interior
Features
Basement Floor
Solarium
13.6 x 10.2Storage
11 x 20Recreational, Games room
14.8 x 15.5Living room
10.7 x 15.5Property History
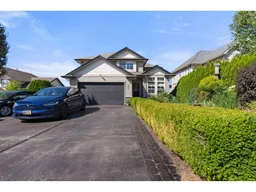 40
40
