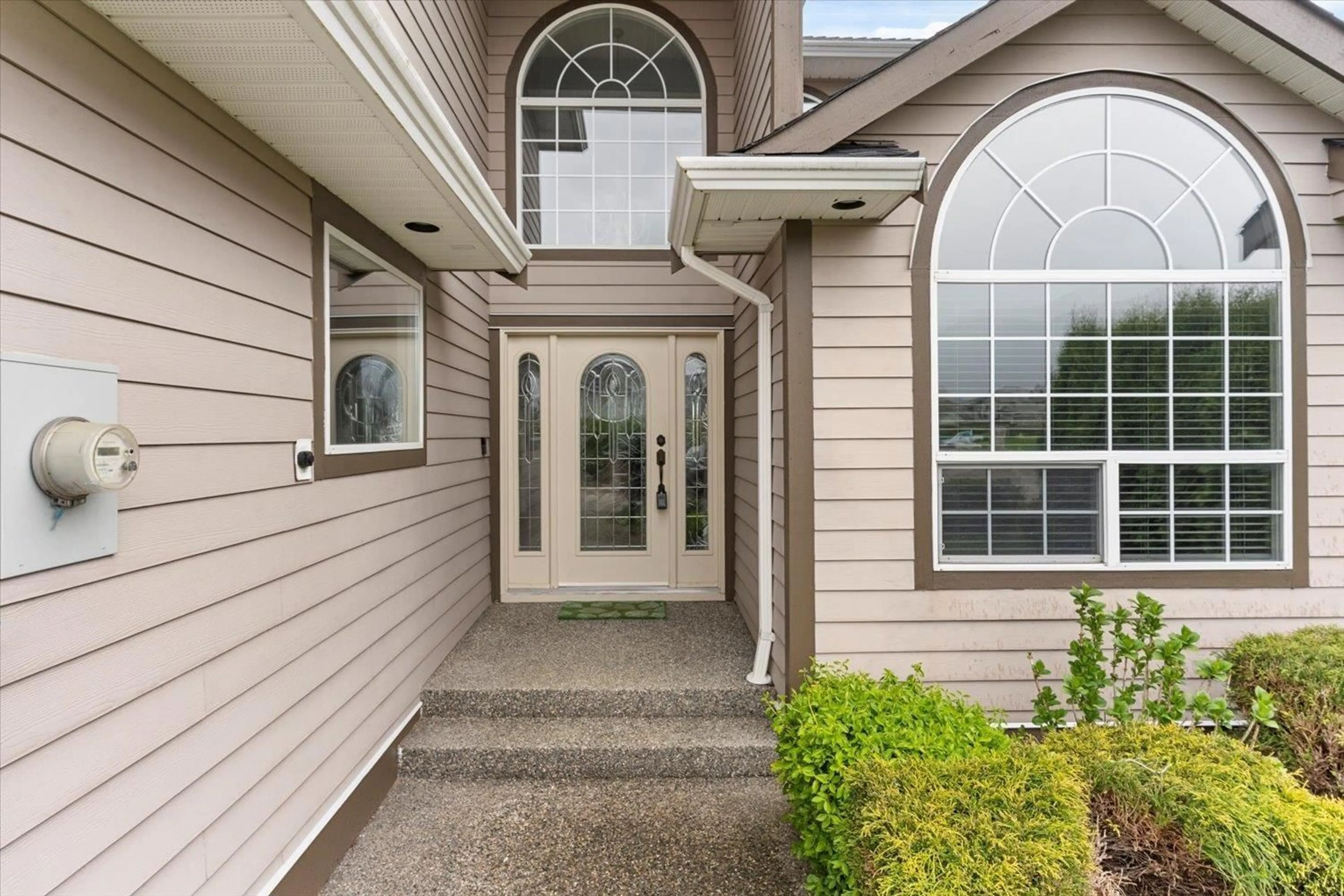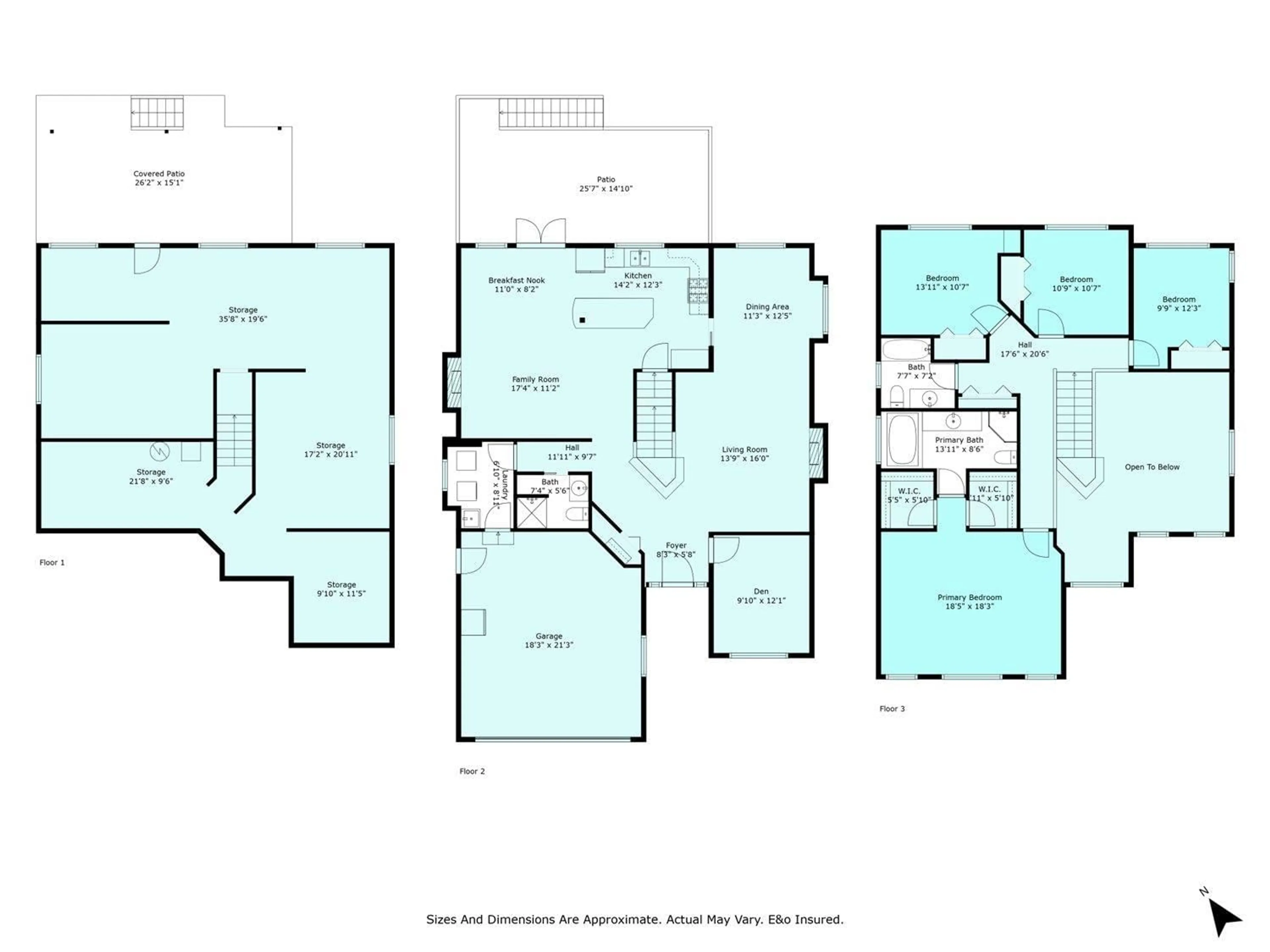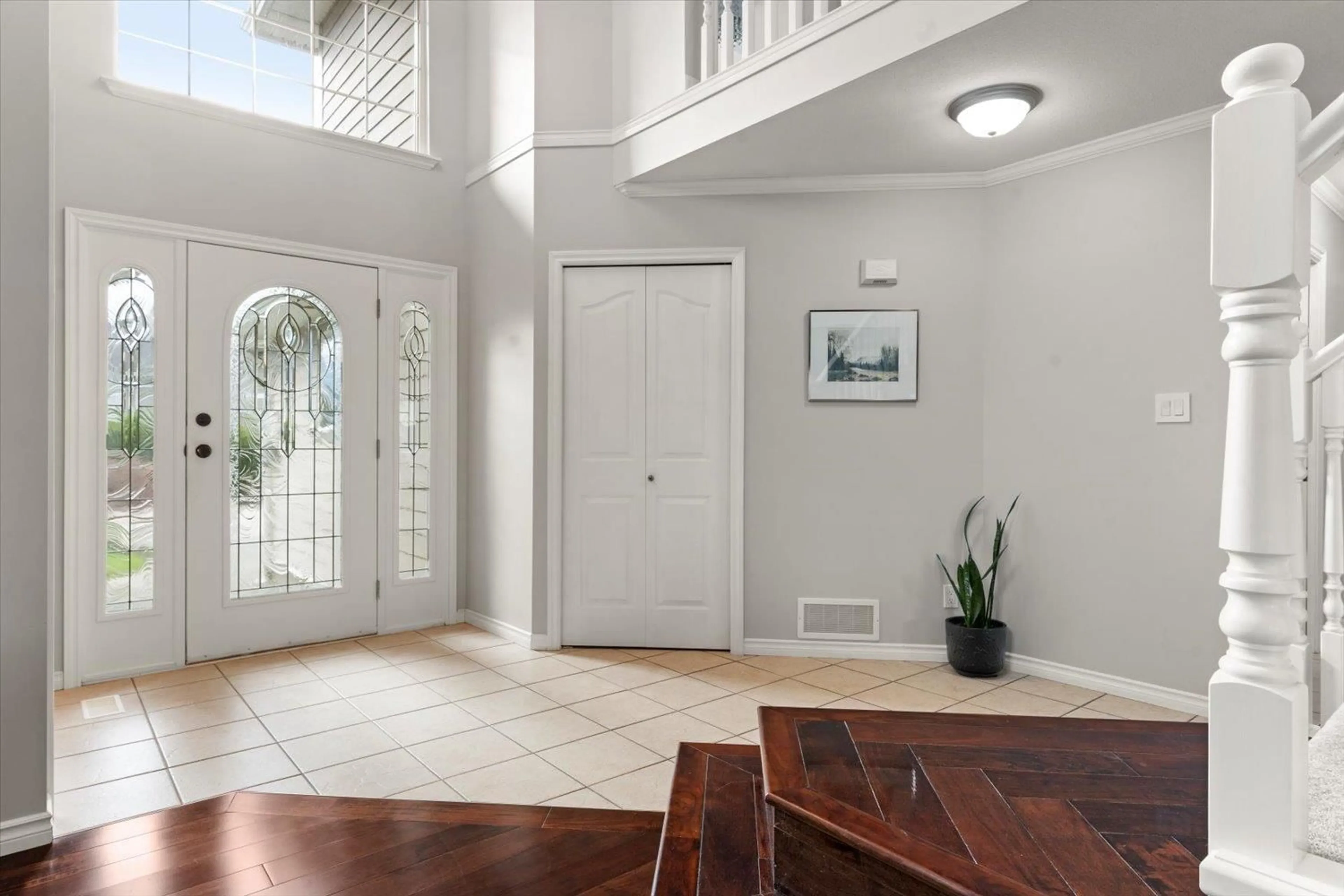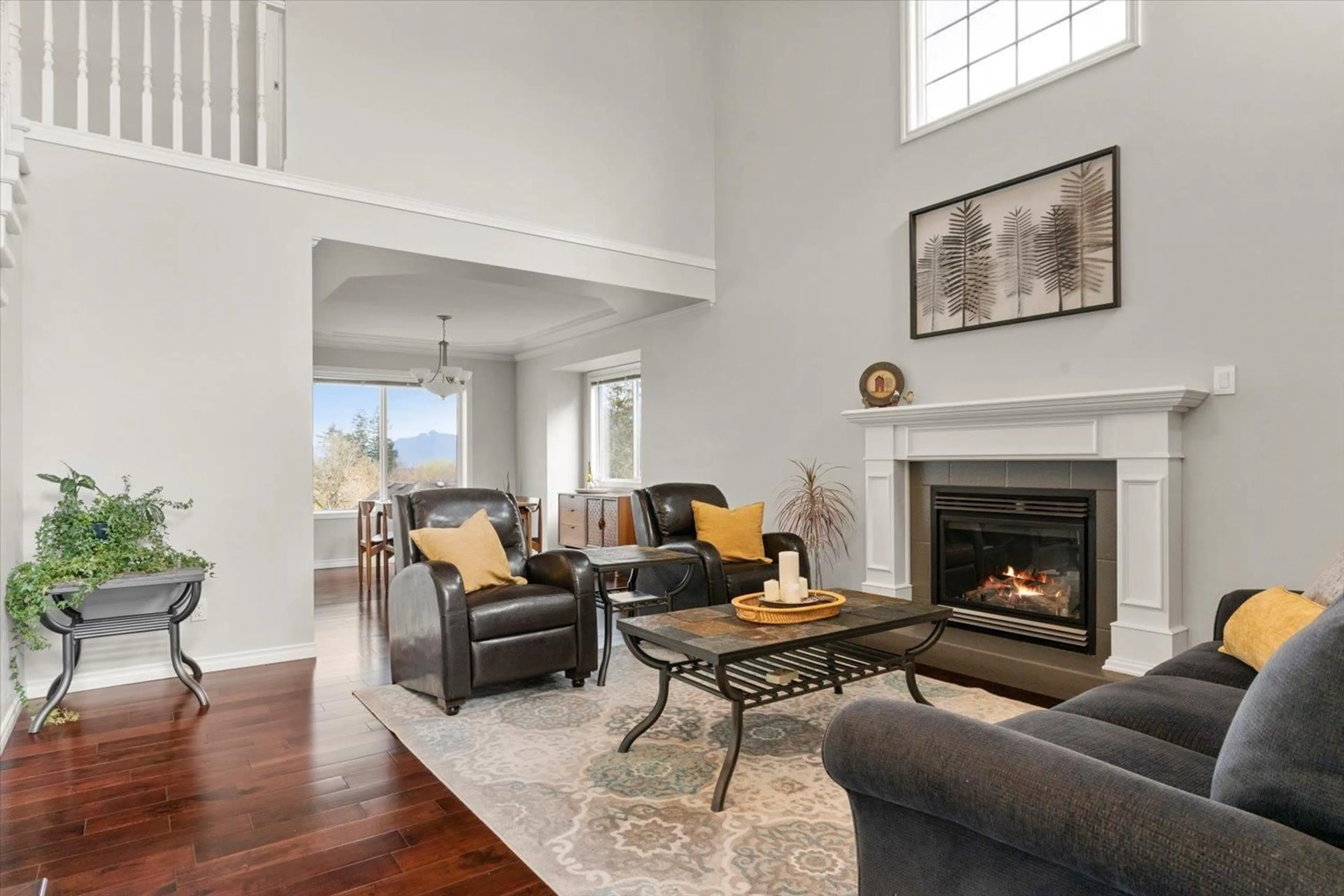46237 DANIEL DRIVE, Chilliwack, British Columbia V2R5S8
Contact us about this property
Highlights
Estimated ValueThis is the price Wahi expects this property to sell for.
The calculation is powered by our Instant Home Value Estimate, which uses current market and property price trends to estimate your home’s value with a 90% accuracy rate.Not available
Price/Sqft$307/sqft
Est. Mortgage$4,938/mo
Tax Amount (2024)$4,175/yr
Days On Market6 days
Description
Spacious & bright home on a quiet street, right around the corner from Promontory Elementary & easy access to transit. Main floor has living rm w/ 18' vaulted ceilings, formal dining, casual family room, 2 gas fireplaces, a big kitchen w/ island, breakfast nook, updated appliances, a den & family sized laundry room. This is a great layout for a young family w/ 4 bdrms up incl a large primary suite featuring 2 walk-in closets, vaulted ceilings & large ensuite! The interior has been freshly painted in the past year & some flooring has been updated to fresh laminate & carpet! The unfinished daylight basement has separate entry - easy to suite! Added bonuses incl a great yard, built-in vacuum, a brand new roof installed this year & a flat driveway! Move-in ready with room to grow! Call today! * PREC - Personal Real Estate Corporation (id:39198)
Property Details
Interior
Features
Main level Floor
Living room
13.9 x 16Dining room
11.3 x 12.5Kitchen
14.2 x 12.3Eating area
11 x 8.2Property History
 39
39




