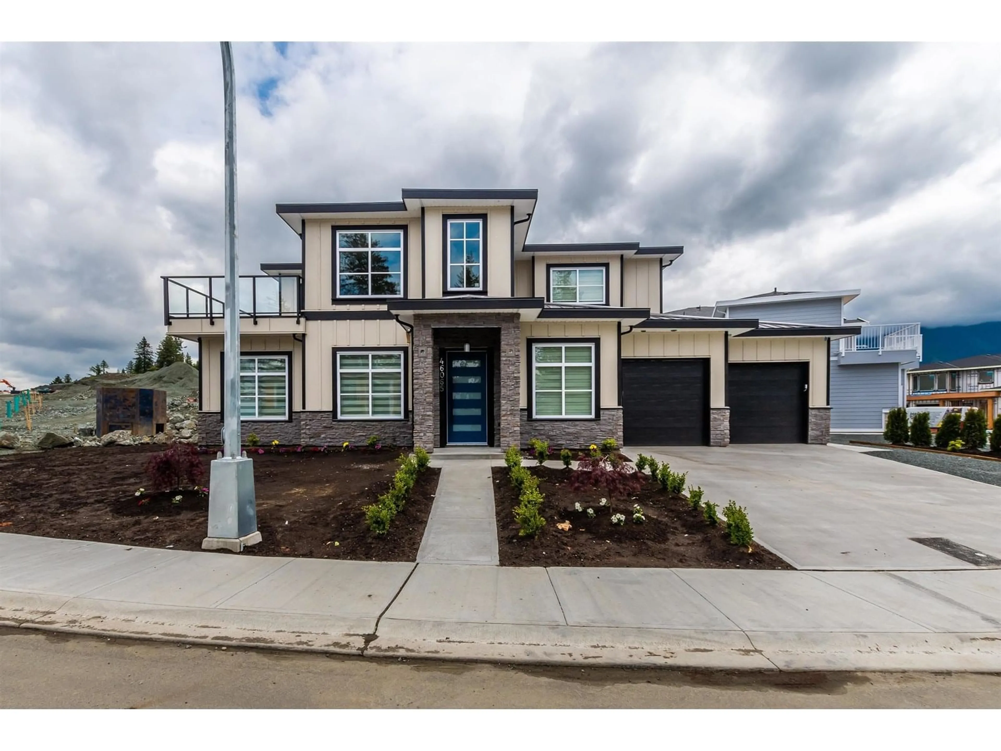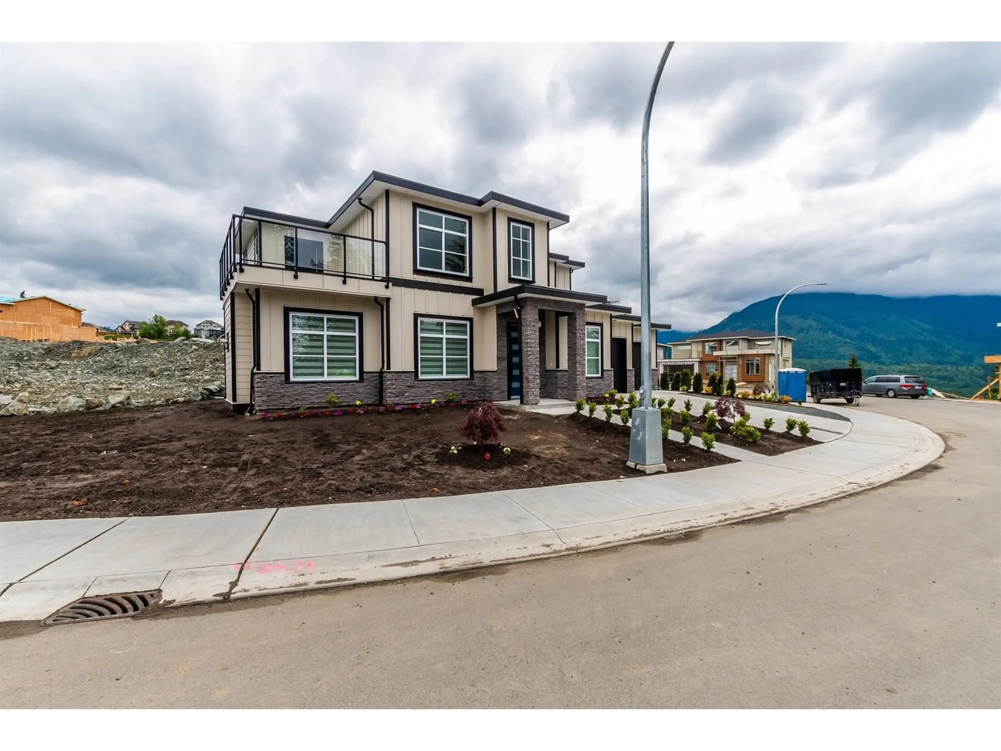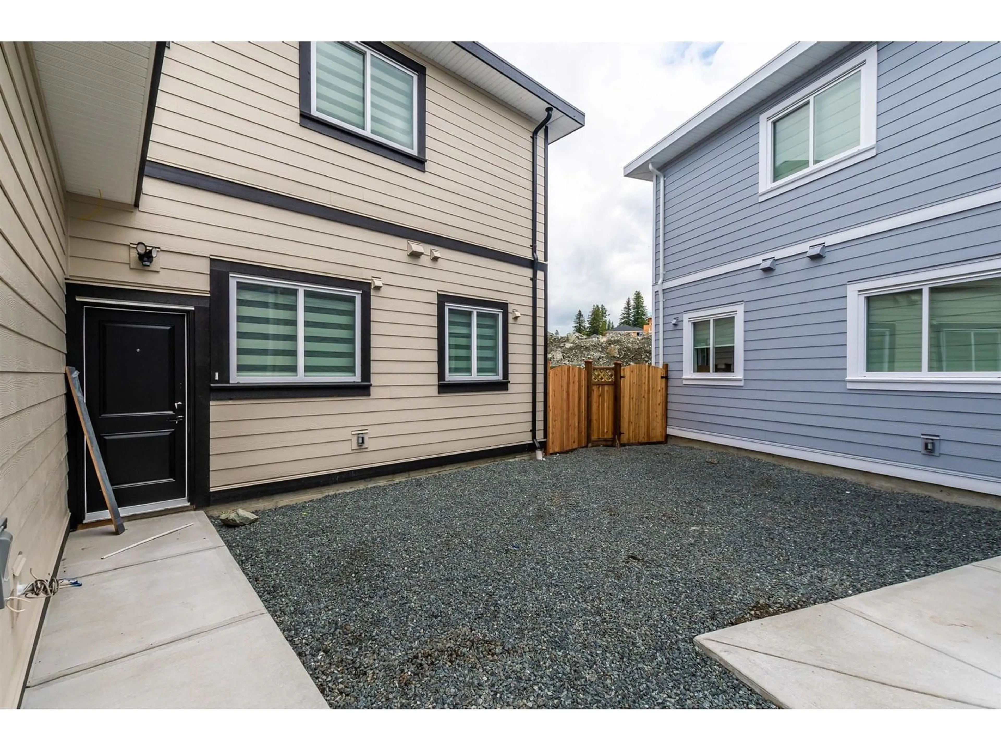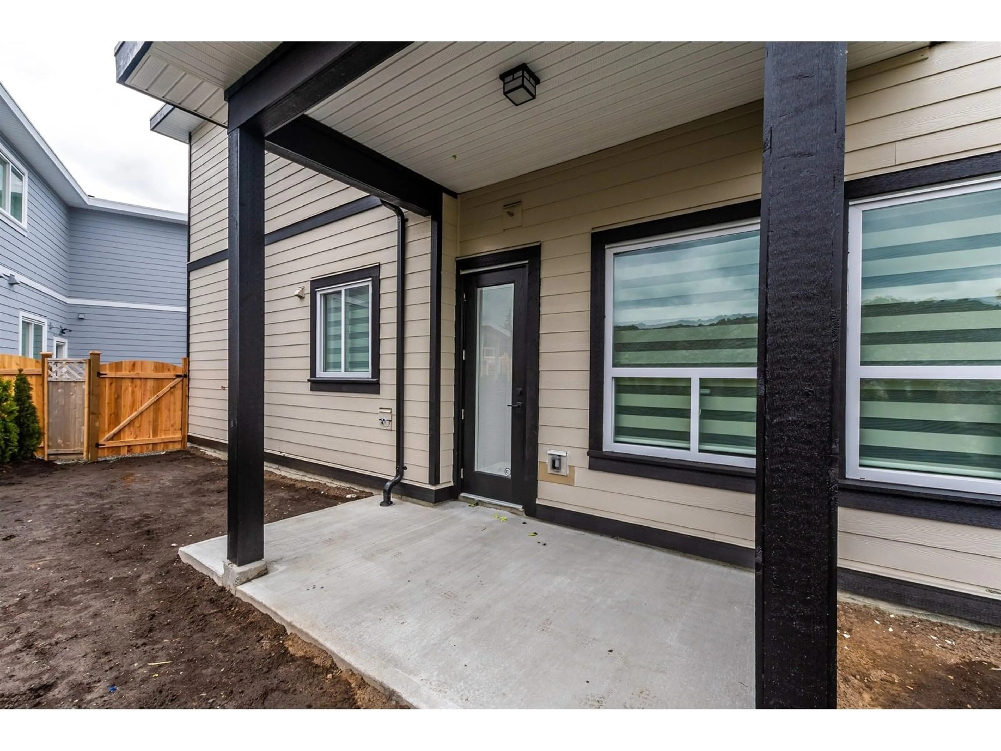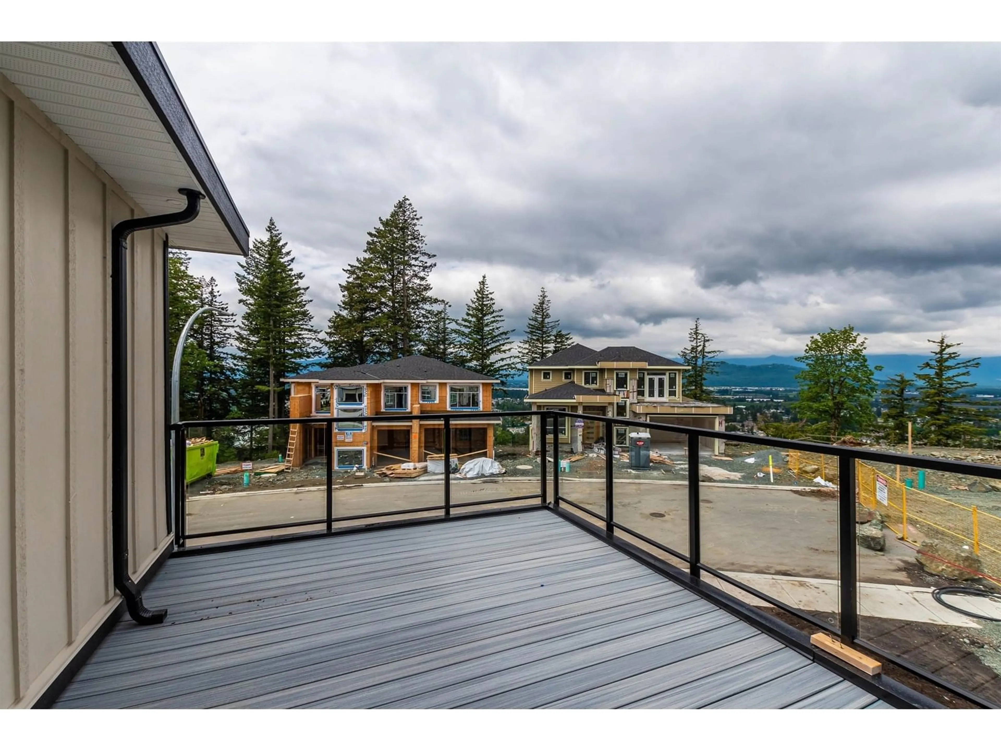46065 CRESTVIEW DRIVE, Chilliwack, British Columbia V2R6G4
Contact us about this property
Highlights
Estimated valueThis is the price Wahi expects this property to sell for.
The calculation is powered by our Instant Home Value Estimate, which uses current market and property price trends to estimate your home’s value with a 90% accuracy rate.Not available
Price/Sqft$375/sqft
Monthly cost
Open Calculator
Description
PRICED TO SELL! Welcome to Crestview Drive "” Promontory's premier new lake view community! Discover the epitome of modern luxury in this stunning brand new 3,300+ sq.ft. home featuring 6 spacious bedrooms plus a den, and a fully self-contained legal 2-bedroom suite to offset your mortgage. Step inside to soaring 20-foot ceilings and an expansive open-concept layout designed for seamless living and entertaining. The gourmet kitchen is a true showstopper, crafted for hosting family and friends in style, while high-end designer finishes elevate every corner of the home. Perched atop Promontory Mountain, enjoy breathtaking panoramic views from your private rooftop patio "” the perfect backdrop for unforgettable evenings. Ideally located close to top schools, shopping, and highway access. * PREC - Personal Real Estate Corporation (id:39198)
Property Details
Interior
Features
Main level Floor
Family room
17.7 x 16.6Kitchen
13.6 x 10Dining room
10 x 13.8Living room
14.5 x 15.6Property History
 39
39