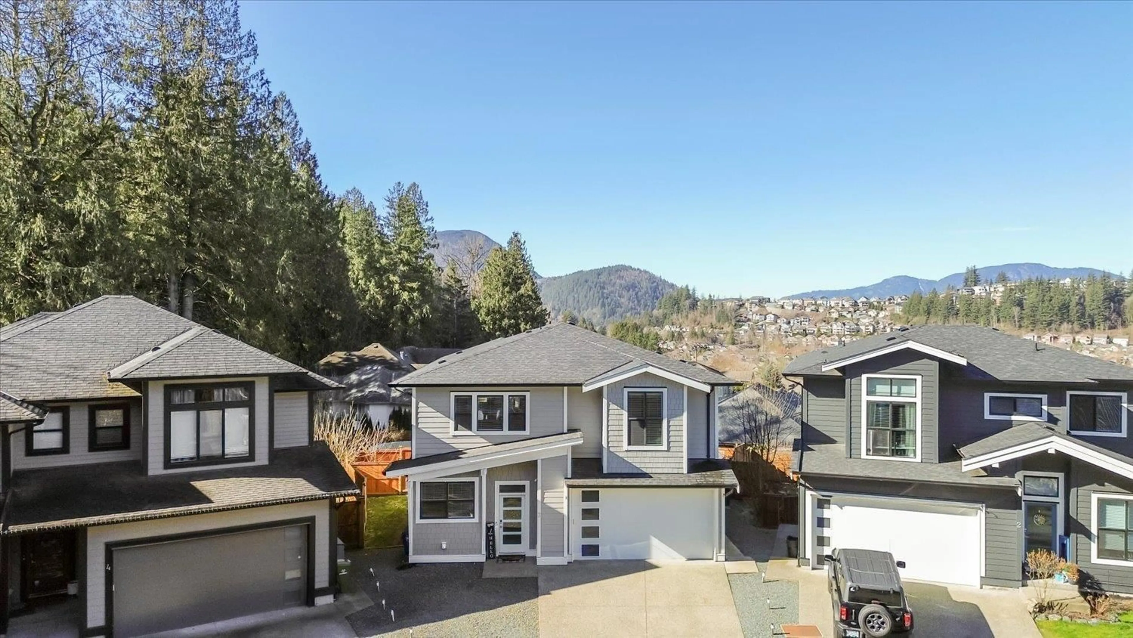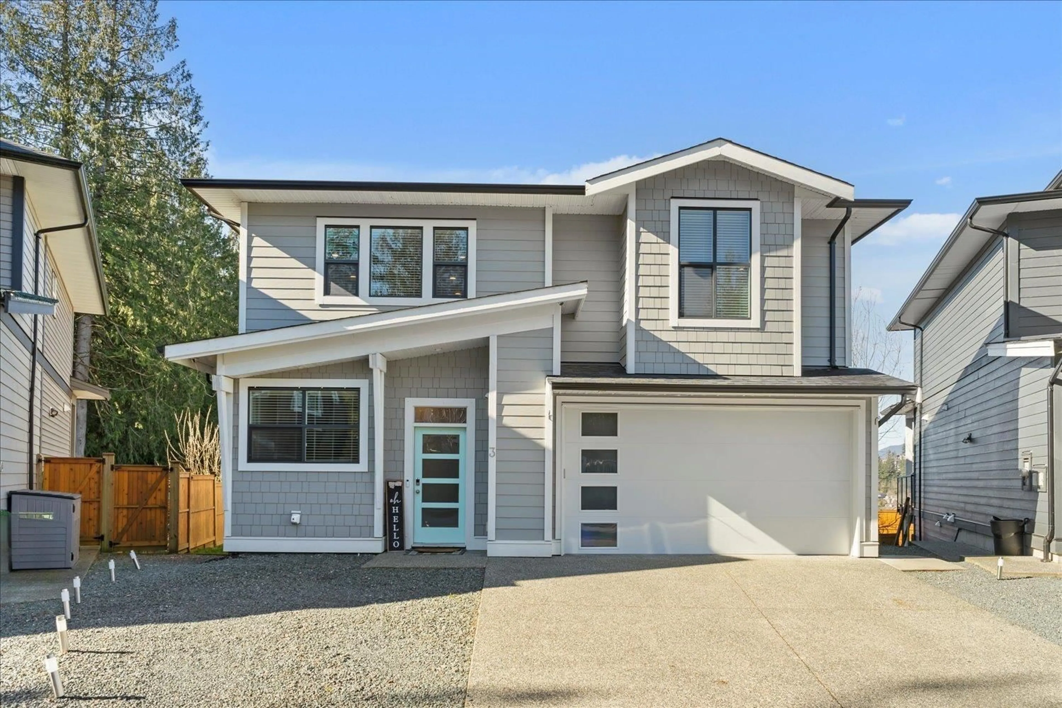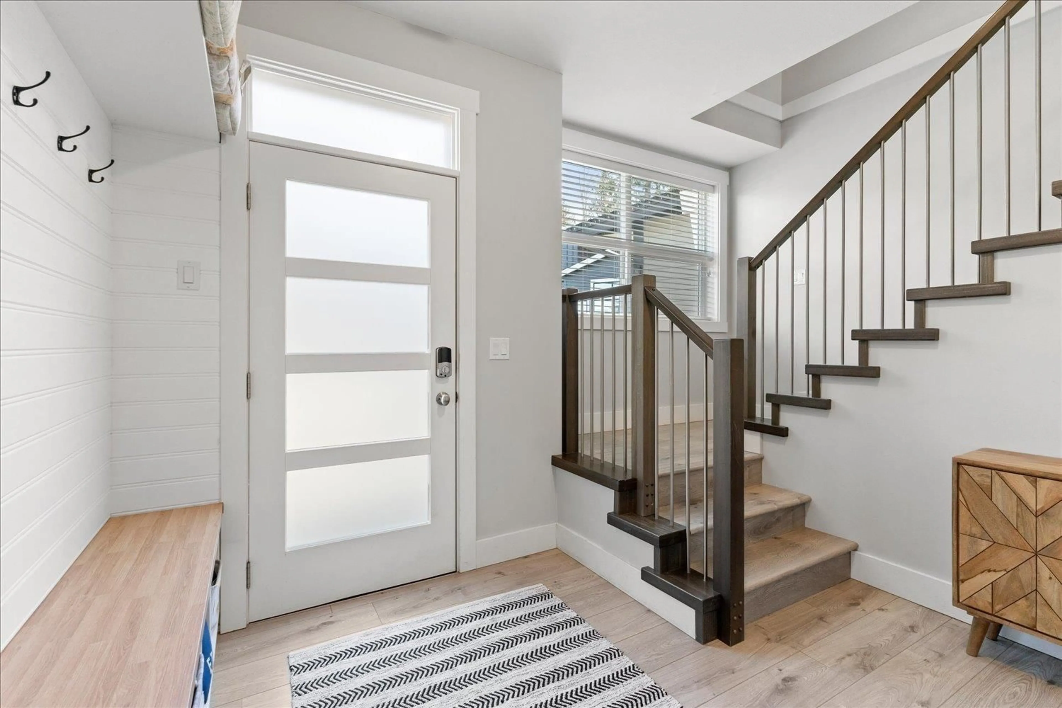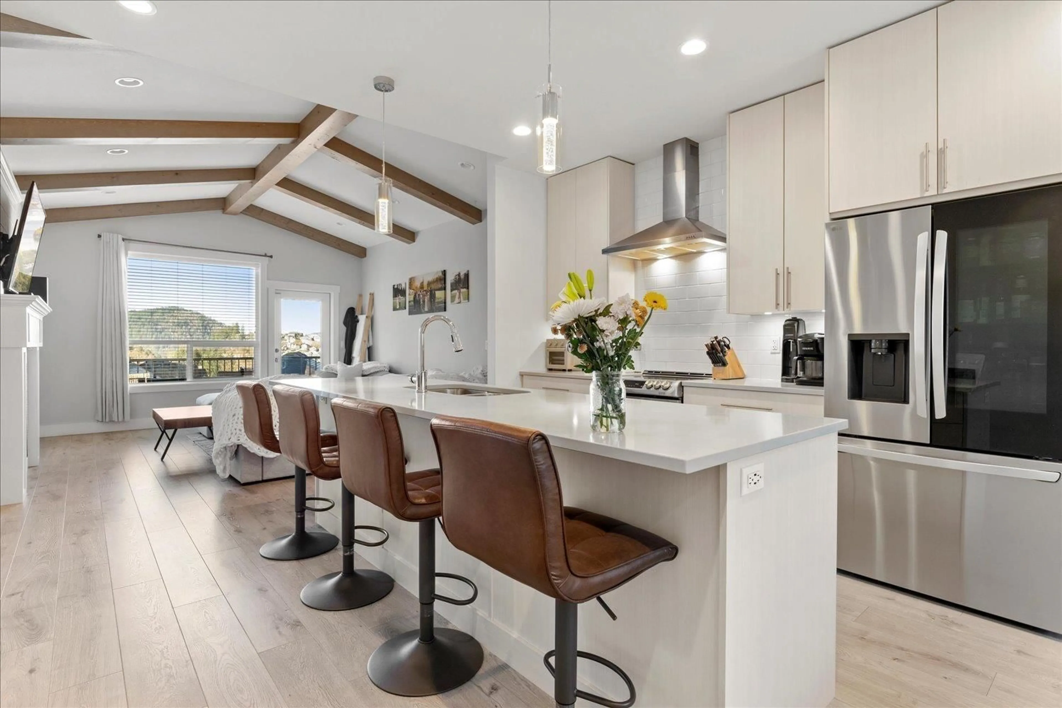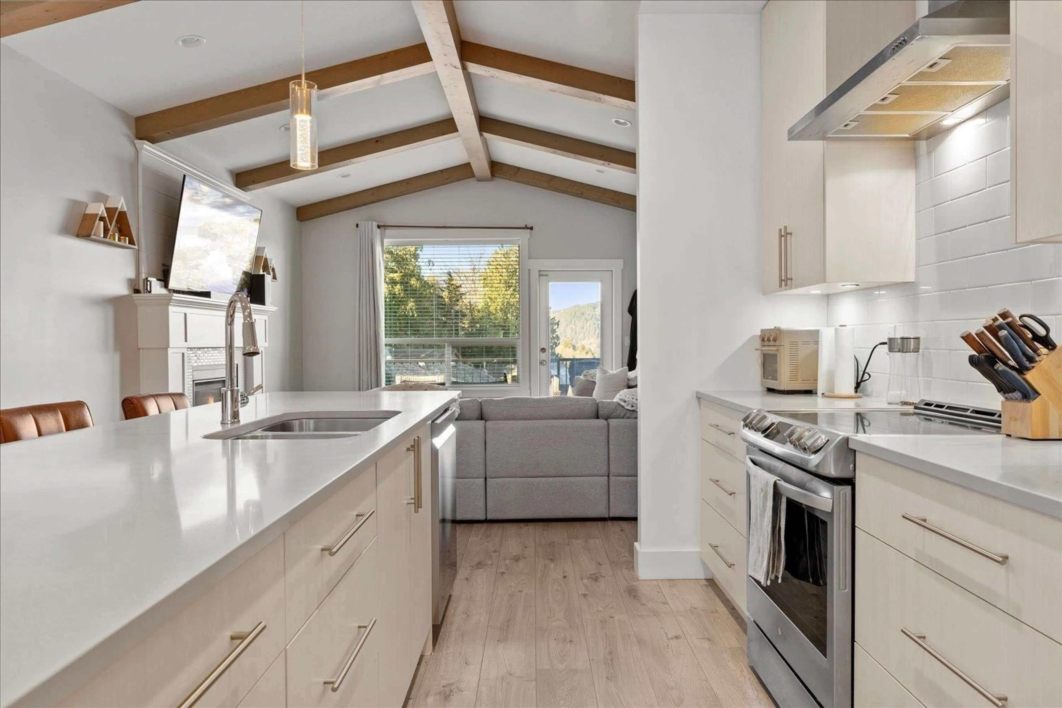3 - 46504 VALLEYVIEW ROAD, Chilliwack, British Columbia V2R5M8
Contact us about this property
Highlights
Estimated ValueThis is the price Wahi expects this property to sell for.
The calculation is powered by our Instant Home Value Estimate, which uses current market and property price trends to estimate your home’s value with a 90% accuracy rate.Not available
Price/Sqft$452/sqft
Est. Mortgage$4,870/mo
Tax Amount (2024)$4,005/yr
Days On Market24 days
Description
THIS IS THE ONE! Tucked away on a quiet cul-de-sac in sought-after Promontory, this beautifully maintained 5-bedroom home offers the perfect blend of style, space, and function. The bright, open layout is ideal for families or multi-generational living, with a 2-bedroom walkout suite and its own separate fenced yard - perfect mortgage helper! The massive primary suite features a custom shiplap wall, dreamy ensuite, and a huge walk-in closet. Enjoy central A/C, new washer/dryer/fridge/stove/DW, and a bonus rec room off the foyer"”perfect for a home office. Looking for more space, a family-friendly layout, and a safe location everyone loves? This is it. Book your showing today. (id:39198)
Property Details
Interior
Features
Main level Floor
Pantry
4.9 x 4.4Primary Bedroom
13.7 x 18.7Other
9.7 x 5.1Bedroom 2
13.8 x 10Exterior
Features
Condo Details
Amenities
Laundry - In Suite
Inclusions
Property History
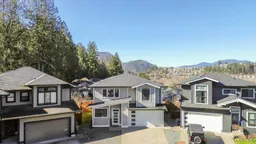 29
29
