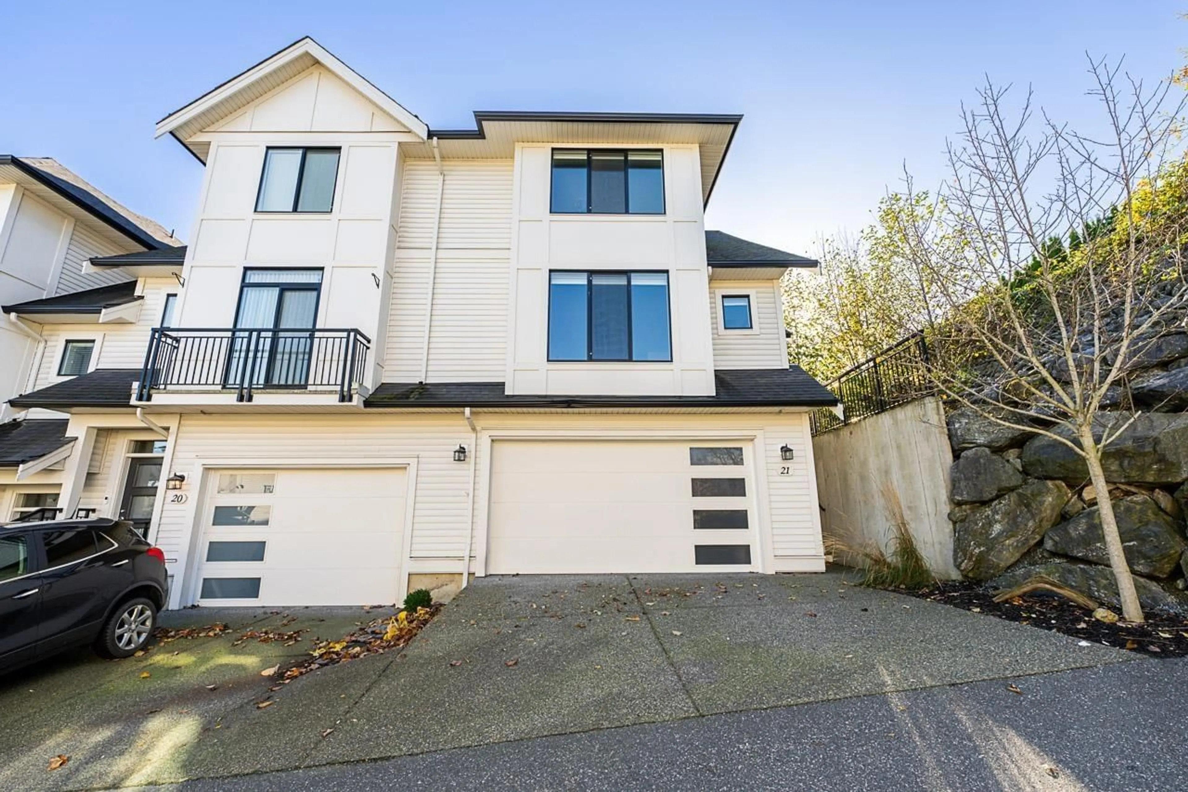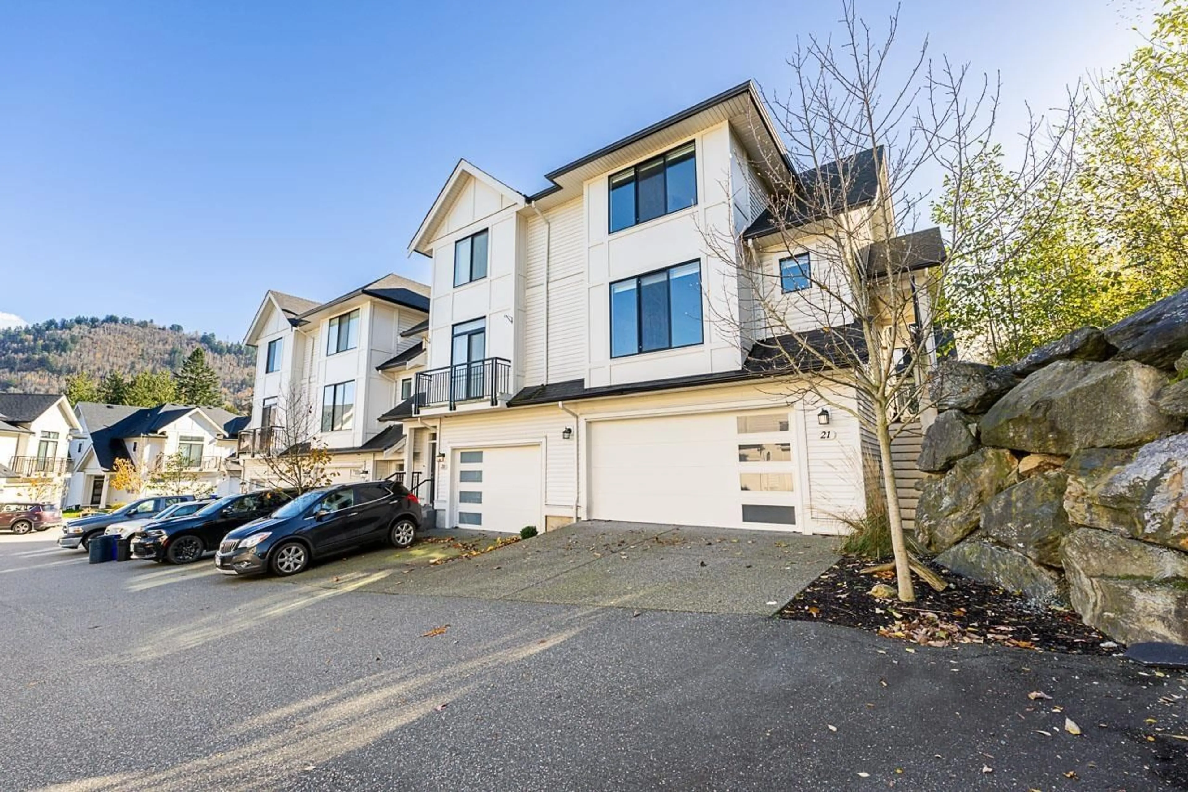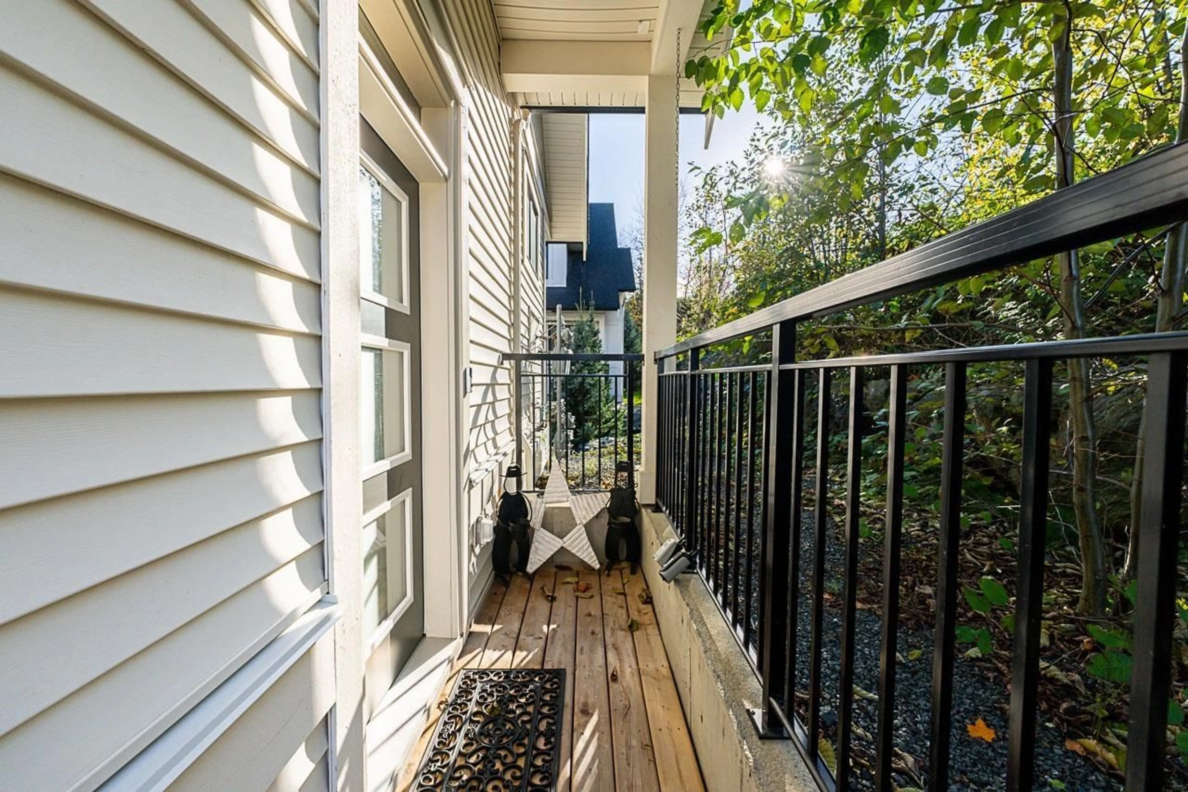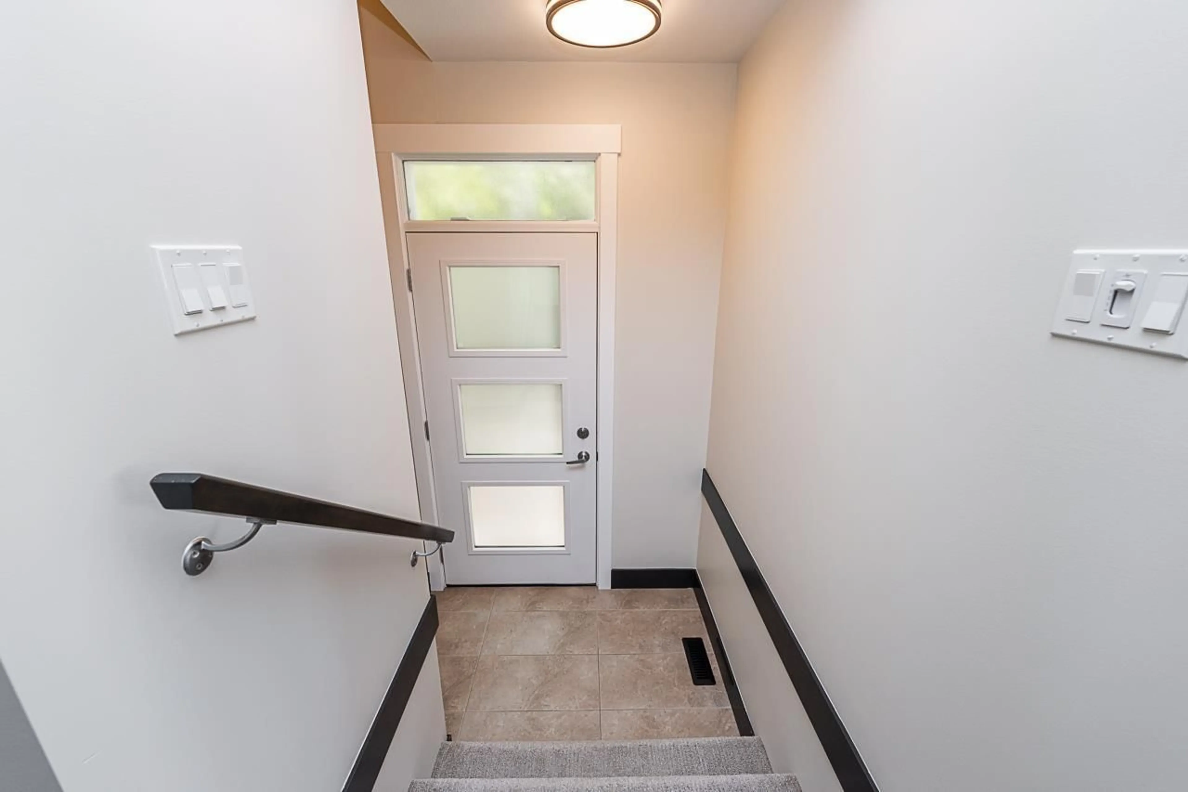21 - 5797 PROMONTORY ROAD, Chilliwack, British Columbia V2R0Z2
Contact us about this property
Highlights
Estimated ValueThis is the price Wahi expects this property to sell for.
The calculation is powered by our Instant Home Value Estimate, which uses current market and property price trends to estimate your home’s value with a 90% accuracy rate.Not available
Price/Sqft$335/sqft
Est. Mortgage$2,919/mo
Tax Amount (2024)$3,080/yr
Days On Market7 days
Description
WELCOME to Thornton Terrace! The IMMACULATE Townhome in the highly sought after Promontory neighborhood offers 4 Spacious Bedrooms and 3 Baths. The bright and beautiful CORNER UNIT flows into your spacious Living and Dining areas with a Custom Kitchen, Thermador Gas Range and Dishwasher. The main level also has a GAS Fireplace and laundry room. All bedrooms upstairs are spacious with the MASTER BEDROOM offering MOUNTAIN VIEWS, Spa-Like Ensuite and Walk-In Closet! The Lower Level has a Bedroom with an attached half bath leading out to the beautiful Private back yard area. The unit offers 4 CAR PARKING and Built In AC! Close Proximity to Schools and beautiful Parks Surrounded by Nature! (id:39198)
Property Details
Interior
Features
Main level Floor
Living room
17.3 x 16.1Dining room
14.4 x 9Kitchen
14.8 x 12.6Foyer
5.7 x 3.4Condo Details
Amenities
Laundry - In Suite
Inclusions
Property History
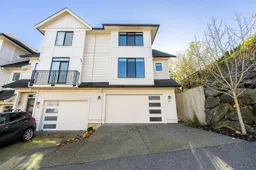 37
37
