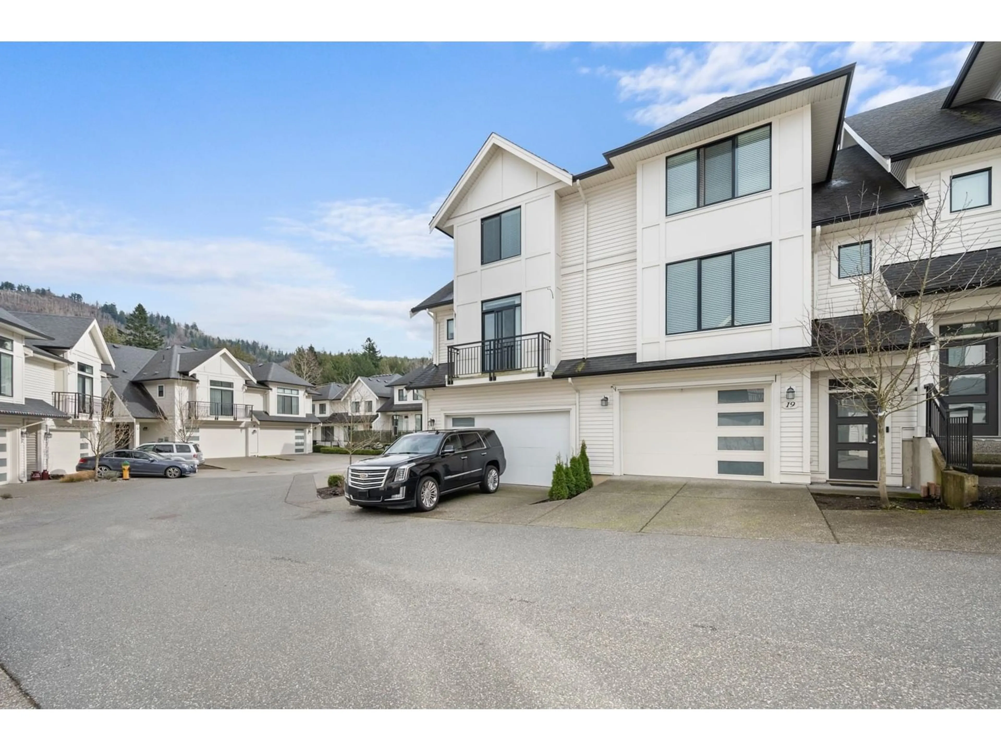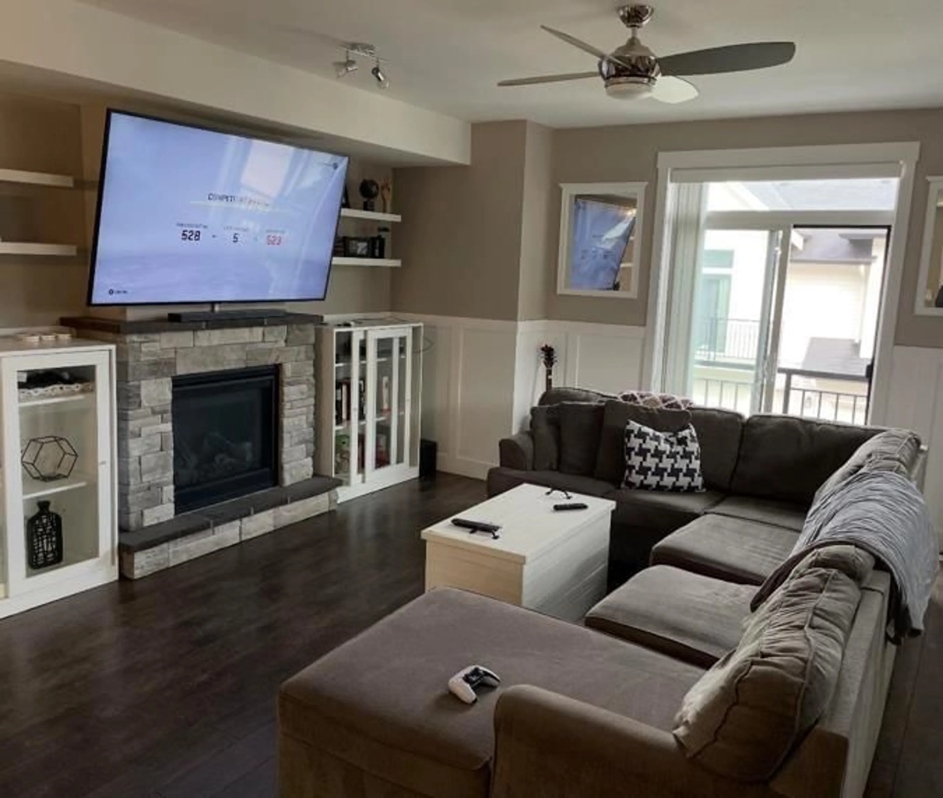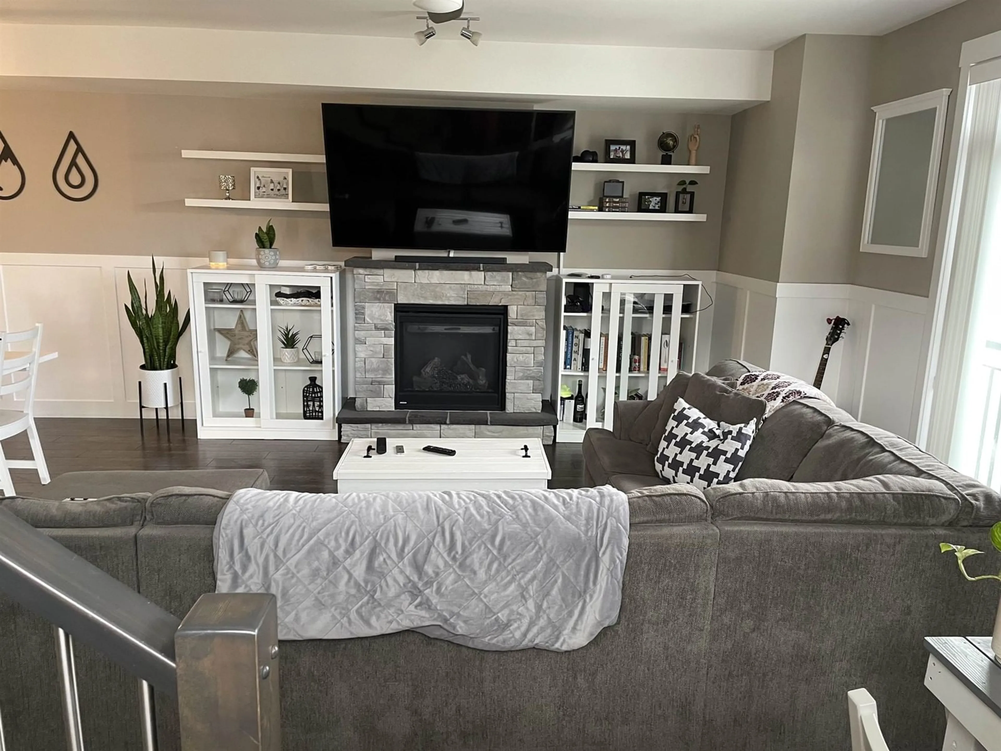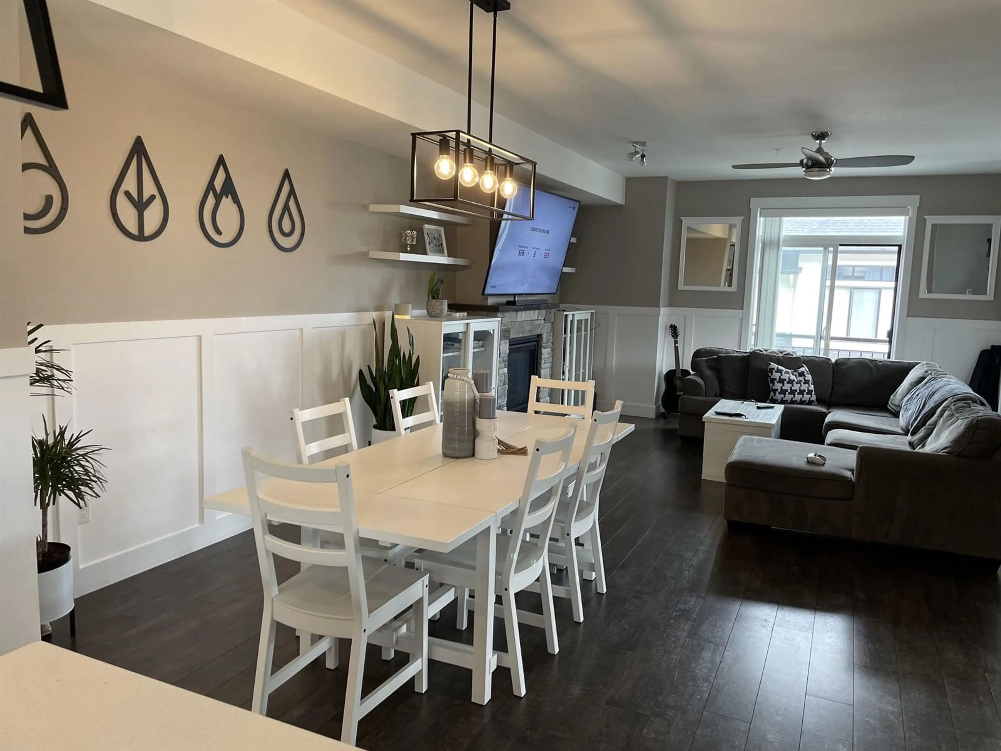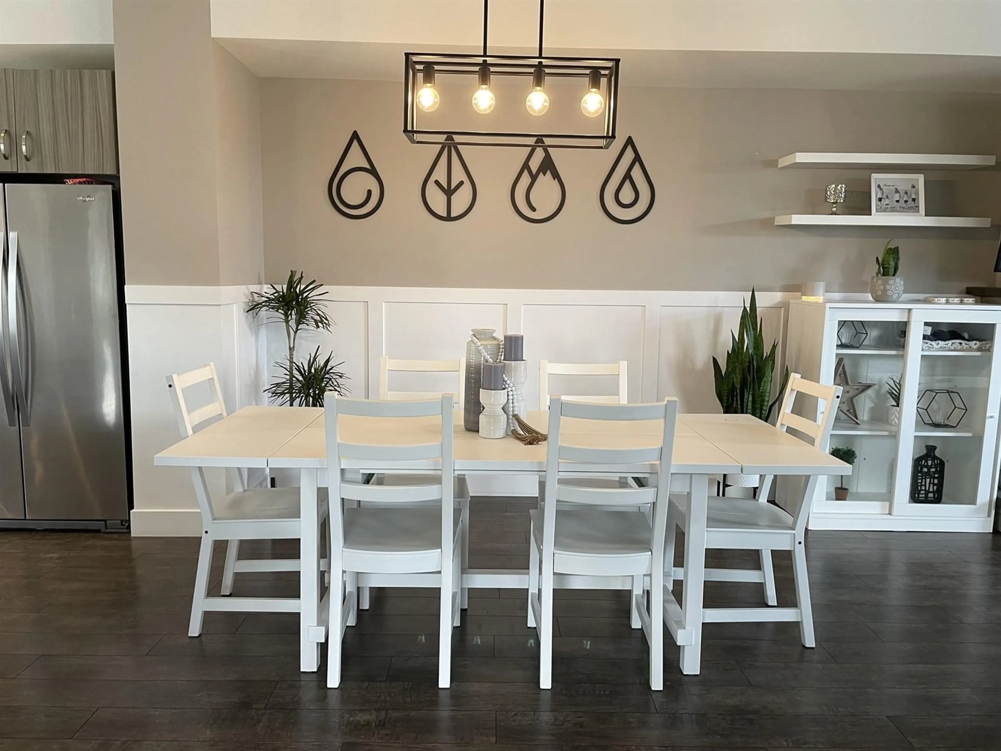18 - 5797 PROMONTORY ROAD, Chilliwack, British Columbia V2R0Z2
Contact us about this property
Highlights
Estimated ValueThis is the price Wahi expects this property to sell for.
The calculation is powered by our Instant Home Value Estimate, which uses current market and property price trends to estimate your home’s value with a 90% accuracy rate.Not available
Price/Sqft$324/sqft
Est. Mortgage$2,920/mo
Tax Amount (2024)$3,080/yr
Days On Market2 days
Description
Step into your dream home! This private end-unit townhouse in a family friendly complex offers 3 bedrooms, 1 flex bedroom, and 3 bathrooms. The top floor features a spacious primary suite with mountain views, ensuite, and walk-in closet. The bright open concept main floor boasts modern countertops, white and grey cabinetry, and high quality flooring. Enjoy a private patio and backyard, perfect for pets and entertaining. Central A/C. Two minutes from Sardis best shopping. Close to all schools. Pets and rentals welcome! Quick Possession available. Book your showing today! OPEN HOUSE SATURDAY 11-1PM & SUNDAY 11:30-1:30PM (id:39198)
Property Details
Interior
Features
Lower level Floor
Bedroom 5
14.1 x 12Condo Details
Amenities
Laundry - In Suite
Inclusions
Property History
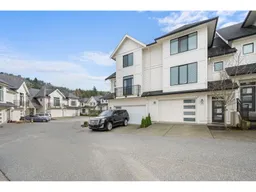 14
14
