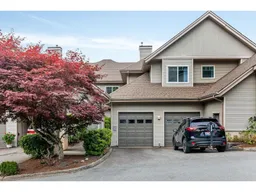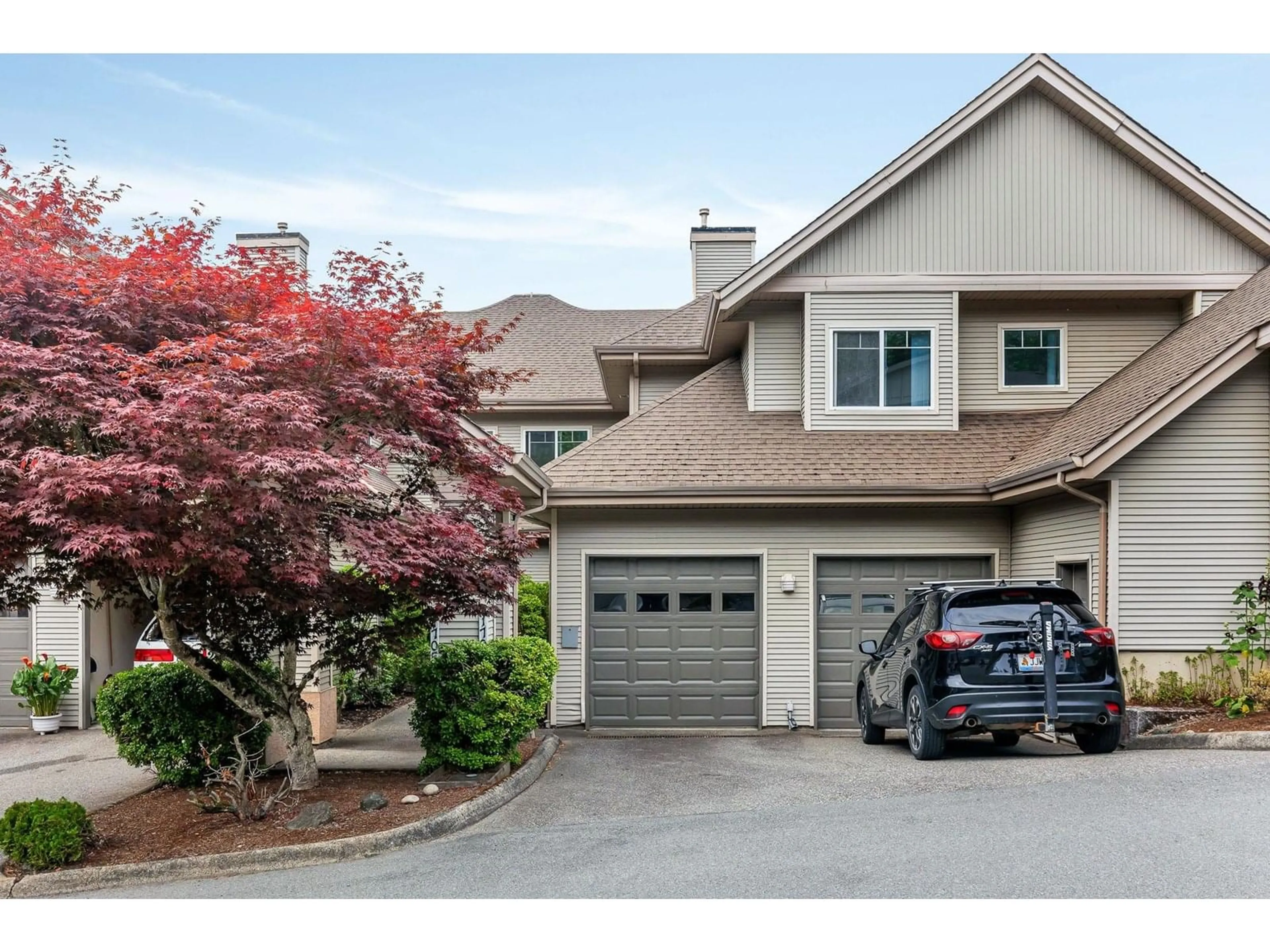1704 - 5260 GOLDSPRING PLACE, Chilliwack, British Columbia V2R5S5
Contact us about this property
Highlights
Estimated valueThis is the price Wahi expects this property to sell for.
The calculation is powered by our Instant Home Value Estimate, which uses current market and property price trends to estimate your home’s value with a 90% accuracy rate.Not available
Price/Sqft$374/sqft
Monthly cost
Open Calculator
Description
Experience million-dollar views at Goldspring Heights in this exceptional 2-bedroom, 2-bathroom home. Enjoy the warmth of a double-sided fireplace between the spacious living and dining areas. Both bedrooms are generously sized, with the primary suite offering two walk-in closets, double vanities, and a luxurious soaker tub. Step out onto the large covered balcony and take in breathtaking views of the valley, surrounded by majestic mountains. Your private sanctuary to savour coffee at sunrise or cocktails at sunset. This is upscale living at its finest. Don't miss your chance to own a piece of paradise in Goldspring Heights. (id:39198)
Property Details
Interior
Features
Main level Floor
Living room
21 x 15Dining room
7.8 x 15.3Kitchen
8.4 x 11.3Bedroom 2
11.7 x 11.9Condo Details
Amenities
Laundry - In Suite
Inclusions
Property History
 1
1

