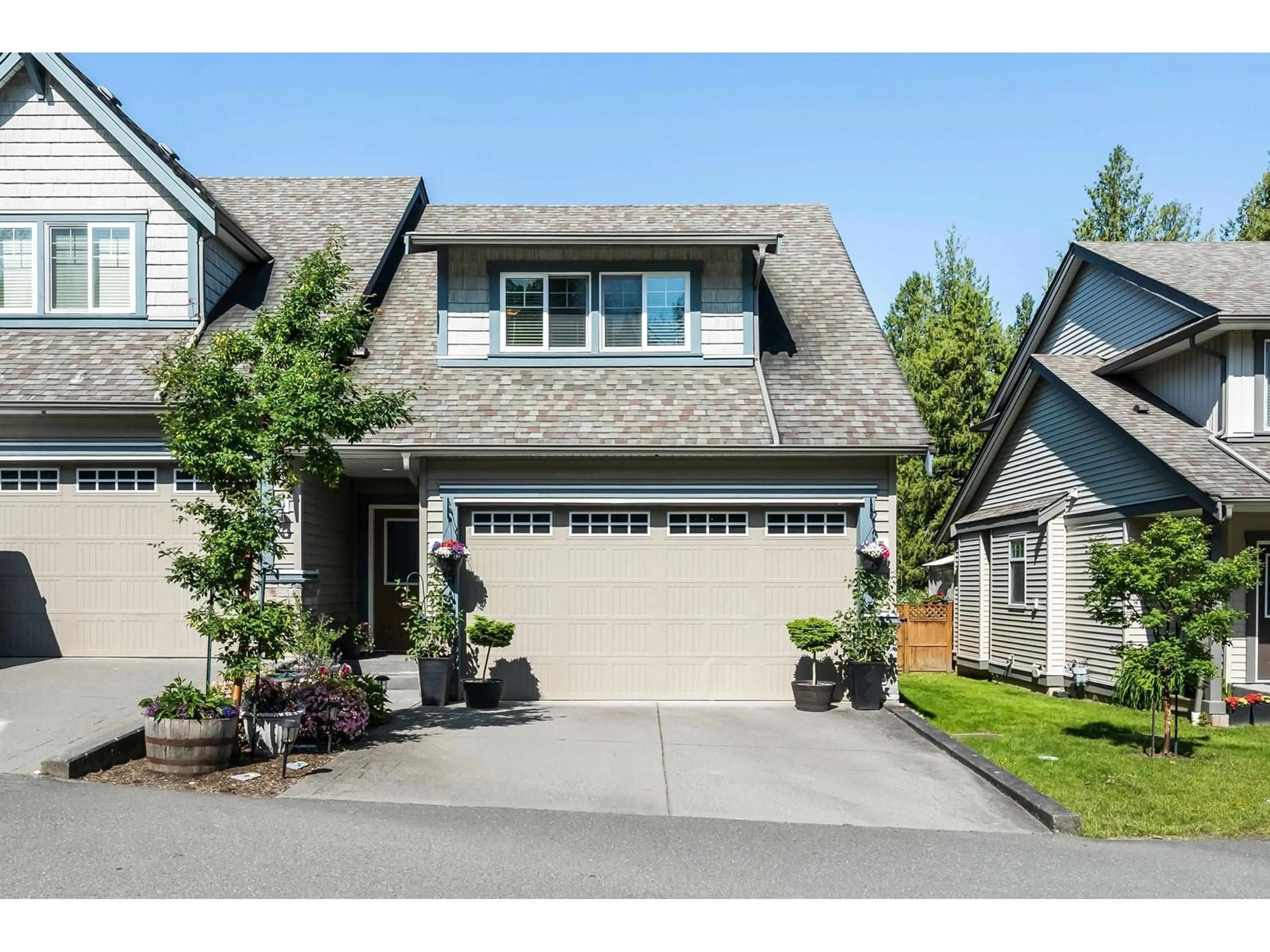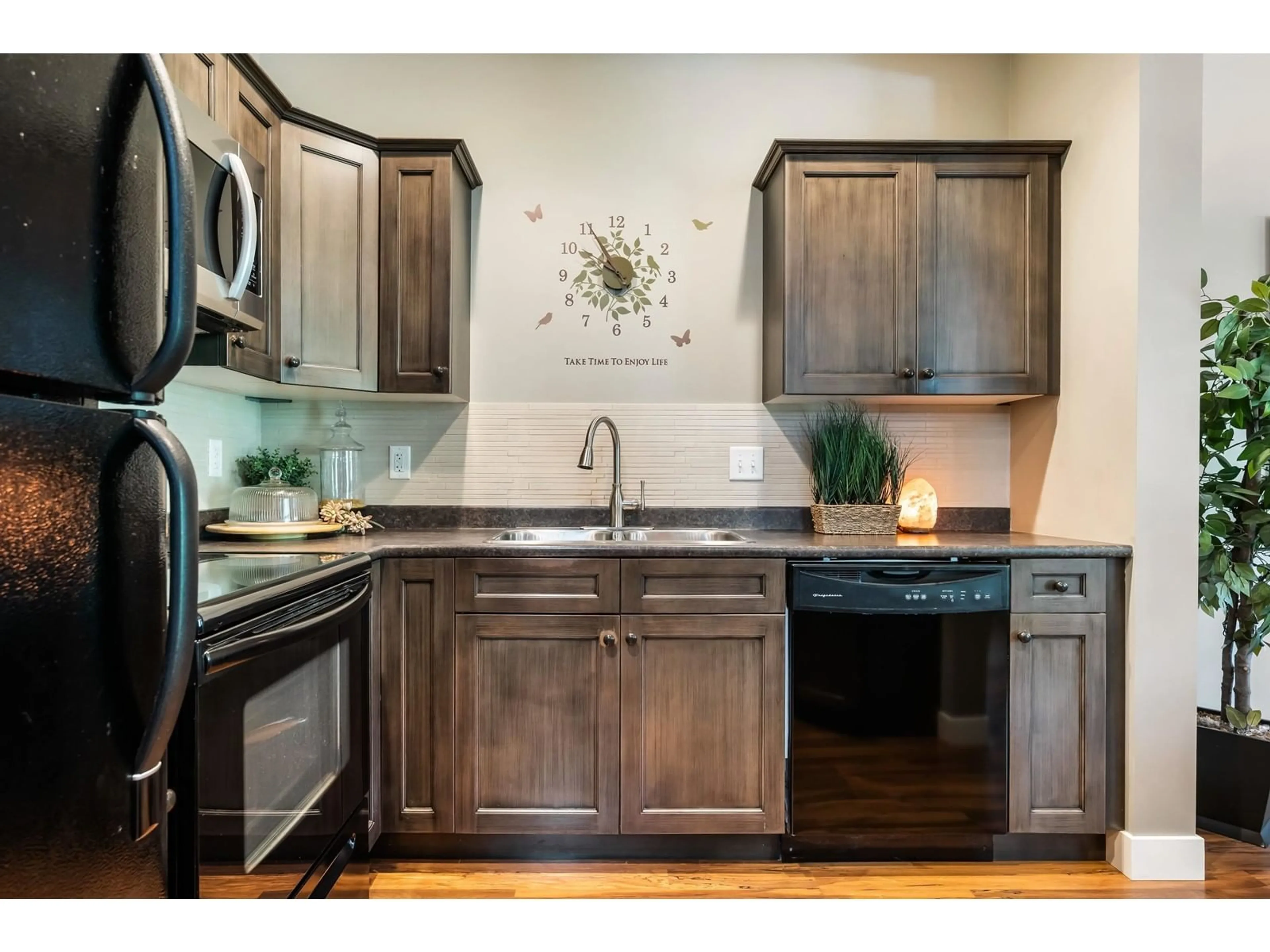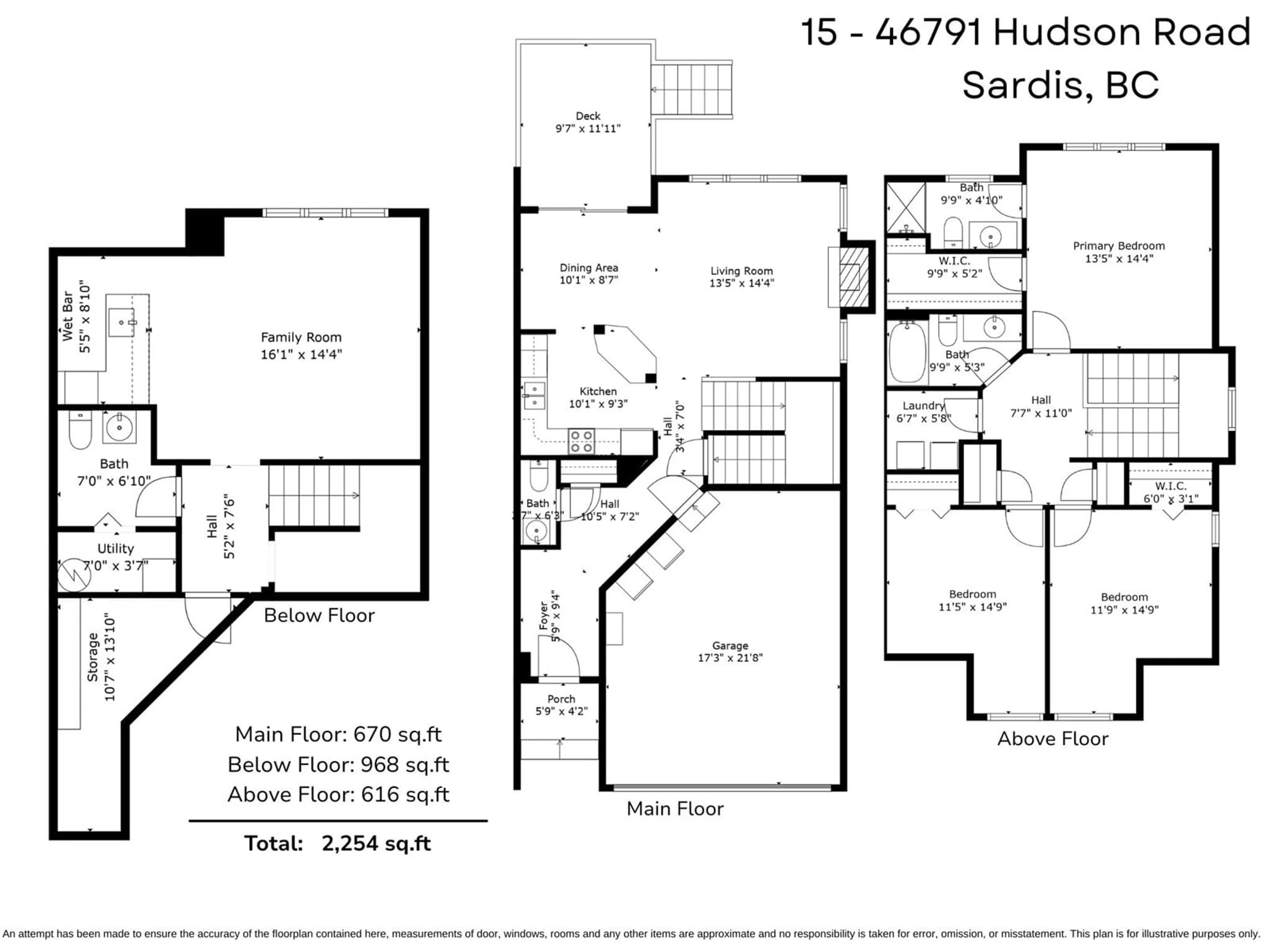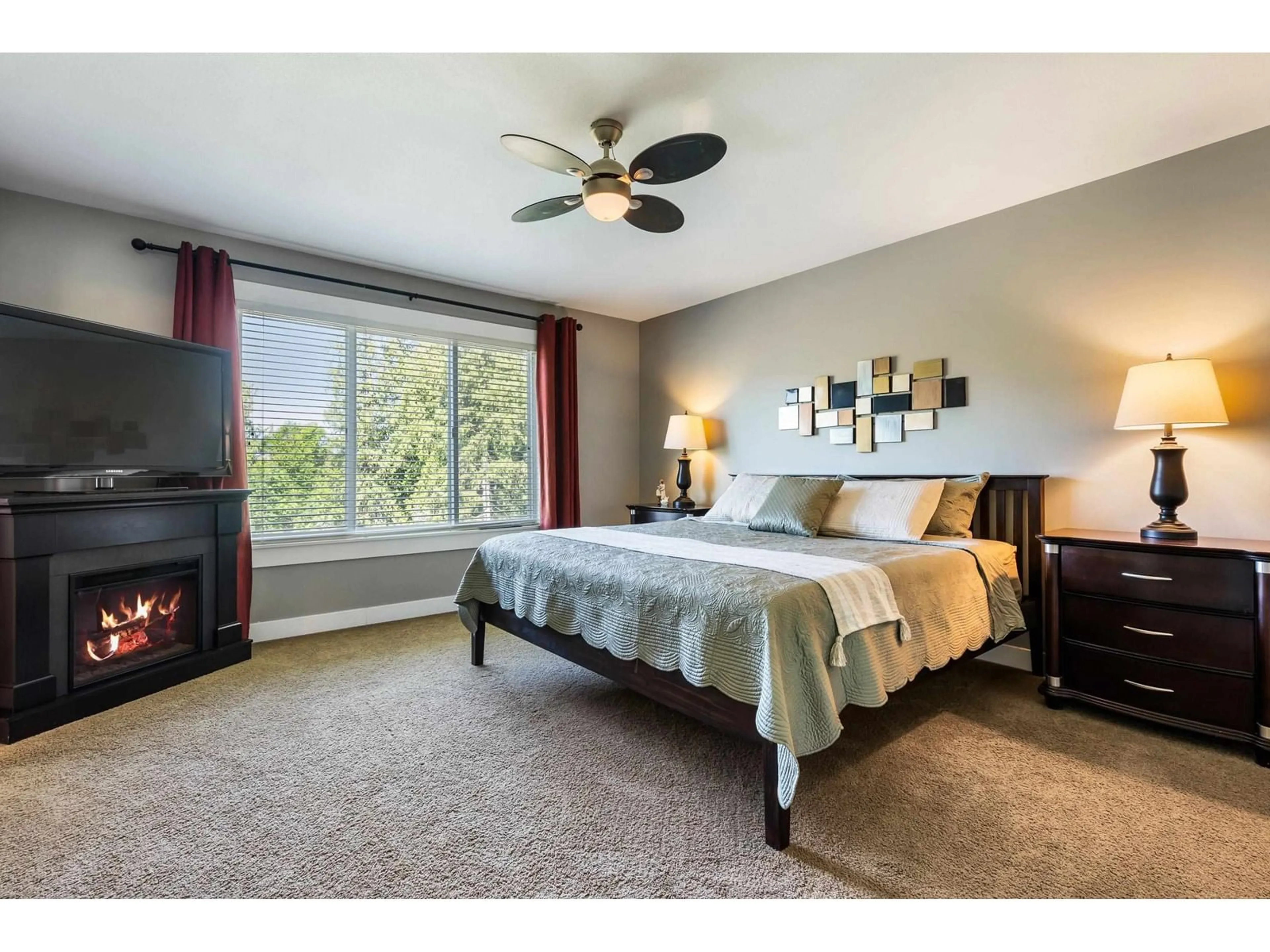15 - 46791 HUDSON ROAD, Chilliwack, British Columbia V2R0L5
Contact us about this property
Highlights
Estimated valueThis is the price Wahi expects this property to sell for.
The calculation is powered by our Instant Home Value Estimate, which uses current market and property price trends to estimate your home’s value with a 90% accuracy rate.Not available
Price/Sqft$343/sqft
Monthly cost
Open Calculator
Description
Stunning 3 bed, 4 bath END UNIT townhome located in a highly desirable, family-friendly area of Promontory Heights! This spacious home has been well maintained & offers a functional layout w/ a bright kitchen, open living & dining area featuring a cozy gas fireplace & direct access to a fully fenced backyard "” perfect for outdoor enjoyment. Upstairs you'll find 3 bedrooms including a primary suite complete w/ walk in closet & 3 pc ensuite. The fully finished basement features a recreation area w/ wet bar & powder room - ideal for hosting or movie nights! Double car garage, plenty of storage & a brand new hot water tank! Quiet location within walking distance to excellent schools, parks & scenic trails! * PREC - Personal Real Estate Corporation (id:39198)
Property Details
Interior
Features
Main level Floor
Foyer
5.7 x 9.4Kitchen
10.3 x 9.3Living room
13.4 x 14.4Dining room
10.3 x 8.7Condo Details
Amenities
Laundry - In Suite
Inclusions
Property History
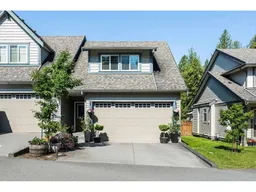 34
34
