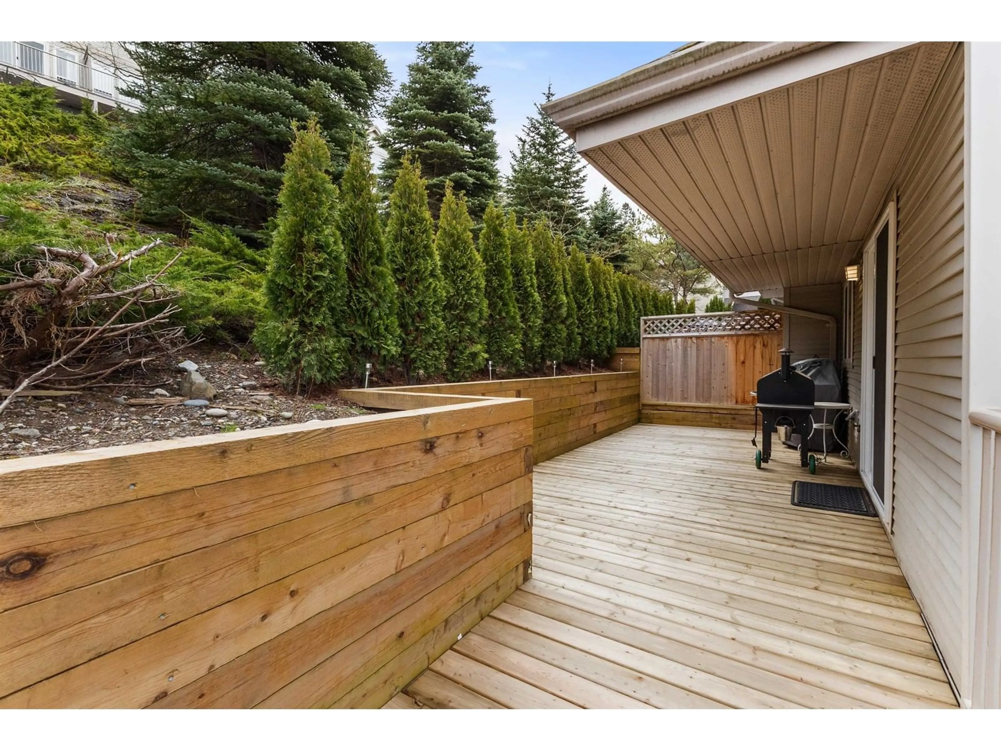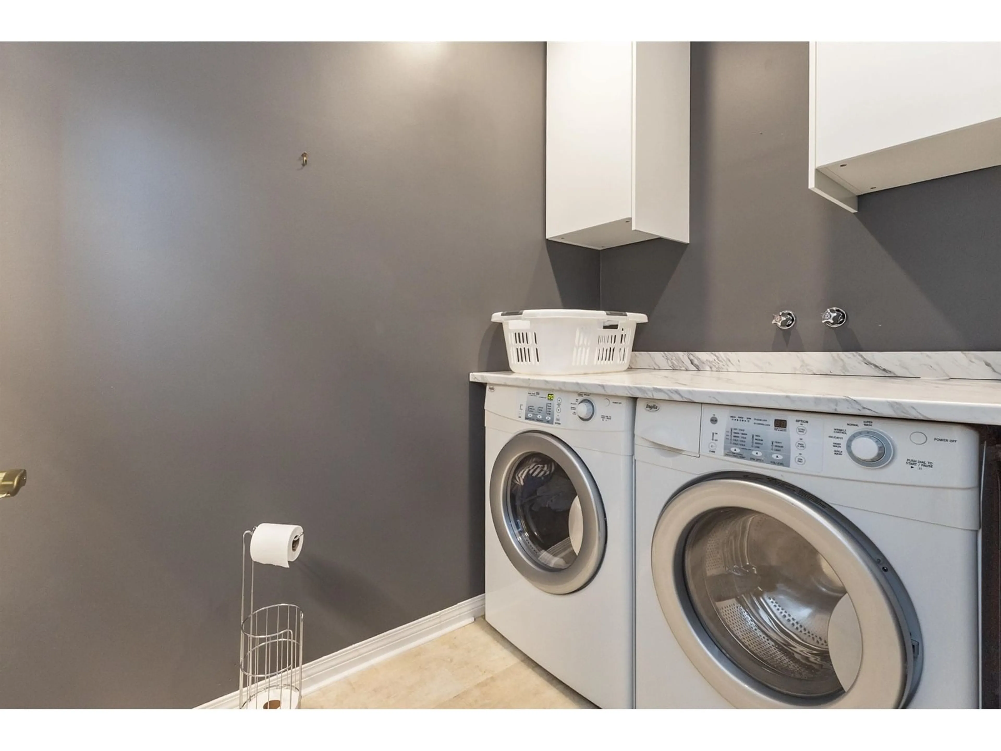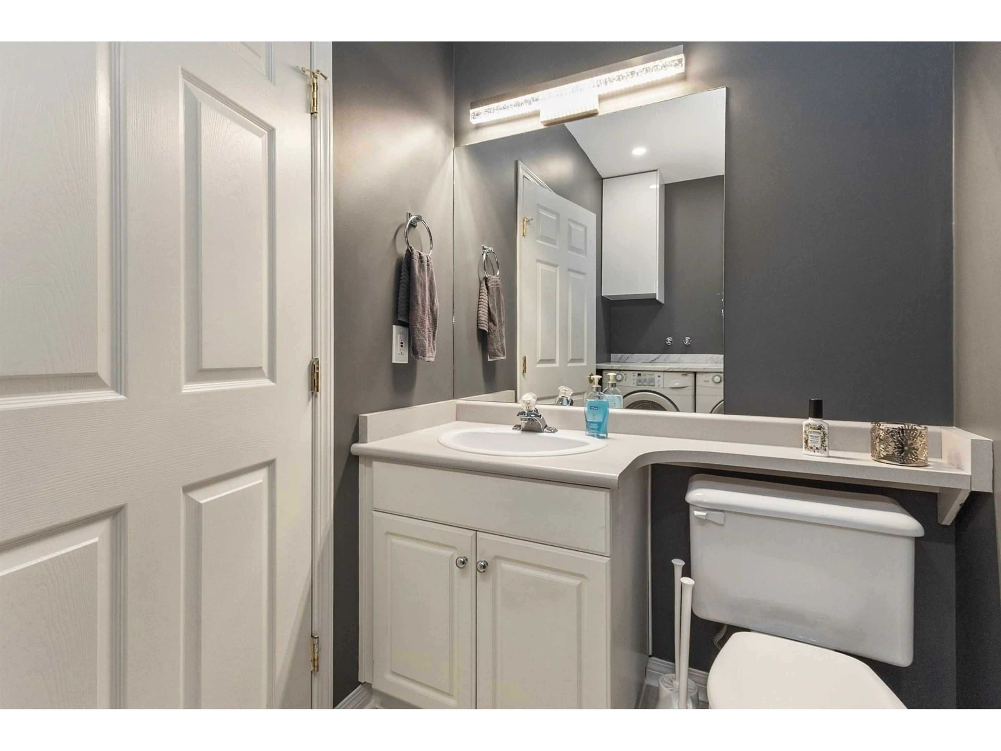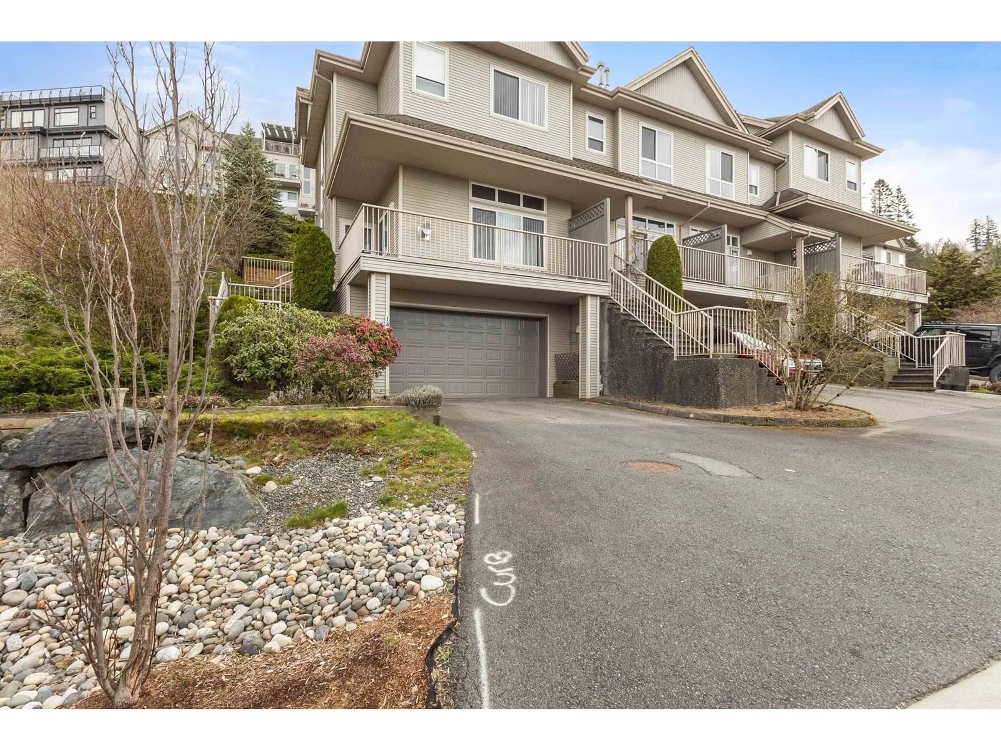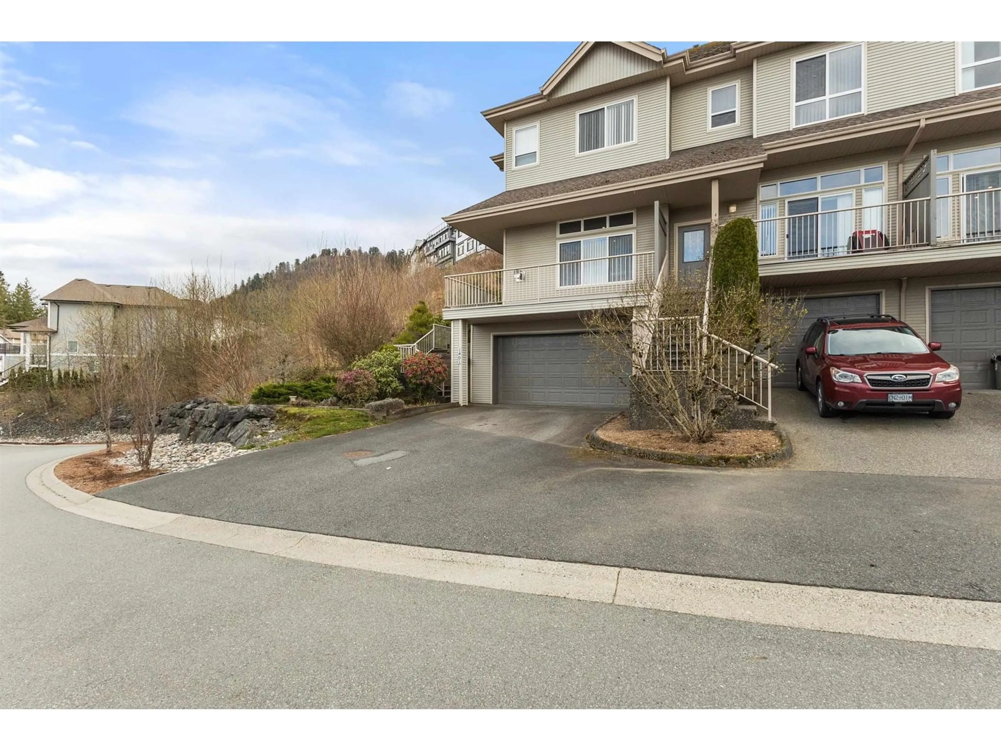1401 - 5260 GOLDSPRING PLACE, Chilliwack, British Columbia V2R5S5
Contact us about this property
Highlights
Estimated ValueThis is the price Wahi expects this property to sell for.
The calculation is powered by our Instant Home Value Estimate, which uses current market and property price trends to estimate your home’s value with a 90% accuracy rate.Not available
Price/Sqft$423/sqft
Est. Mortgage$2,577/mo
Tax Amount (2024)$2,426/yr
Days On Market11 days
Description
PANORAMIC views on every level in this gorgeous, end unit home. Loaded w/amazing features incl. greenbelt on the side and behind the patio, offering the ultimate in privacy and serenity. Incredible Primary suite.. best views in the home, even from the jetted tub. Built in closet w/built in safe, gorgeous feature wall and Spa lighting, you won't want to leave. The second bedroom is spacious and has a full bath. Main levels of the home are perfect for entertaining, with beautiful views, modern finishing, gas fireplace and open kitchen that steps out onto the private patio. Double s/s garage, tons of storage and full size parking on the driveway. This is truly a must see! you won't be disappointed. (id:39198)
Property Details
Interior
Features
Main level Floor
Living room
16.4 x 11Dining room
13.2 x 9.7Kitchen
13.1 x 8.7Eating area
11.1 x 10.1Condo Details
Inclusions
Property History
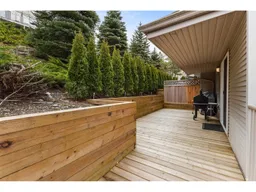 34
34
