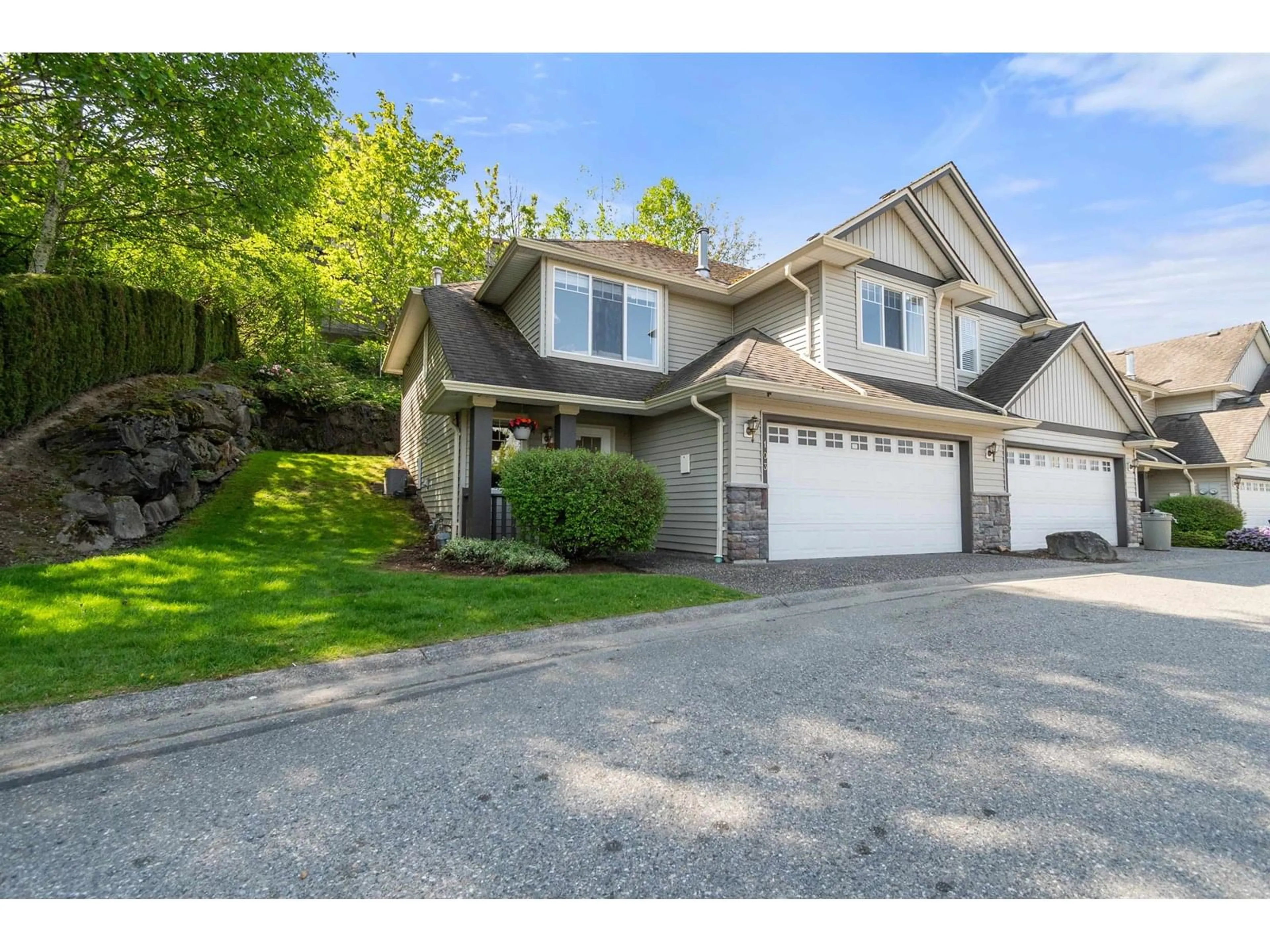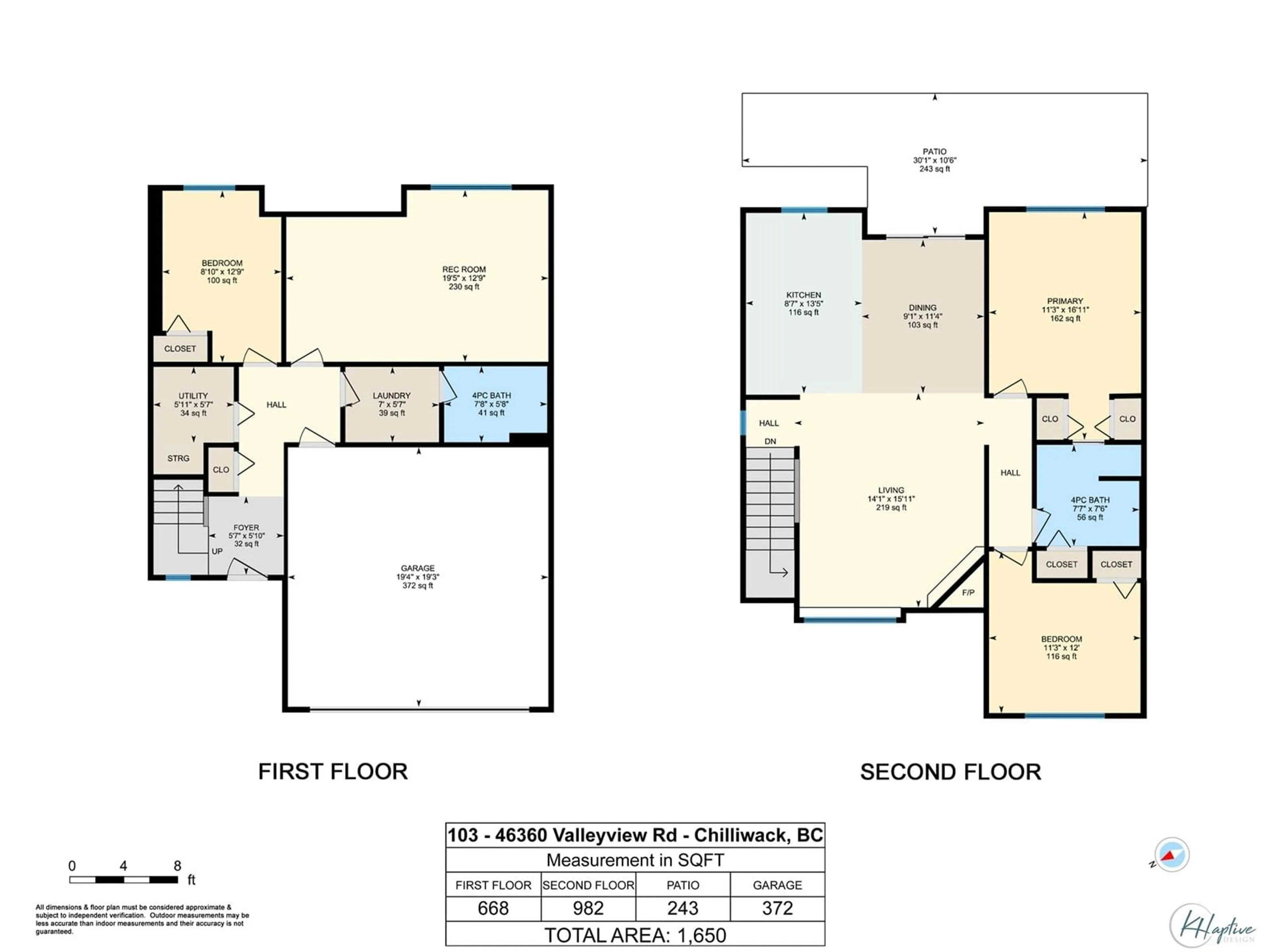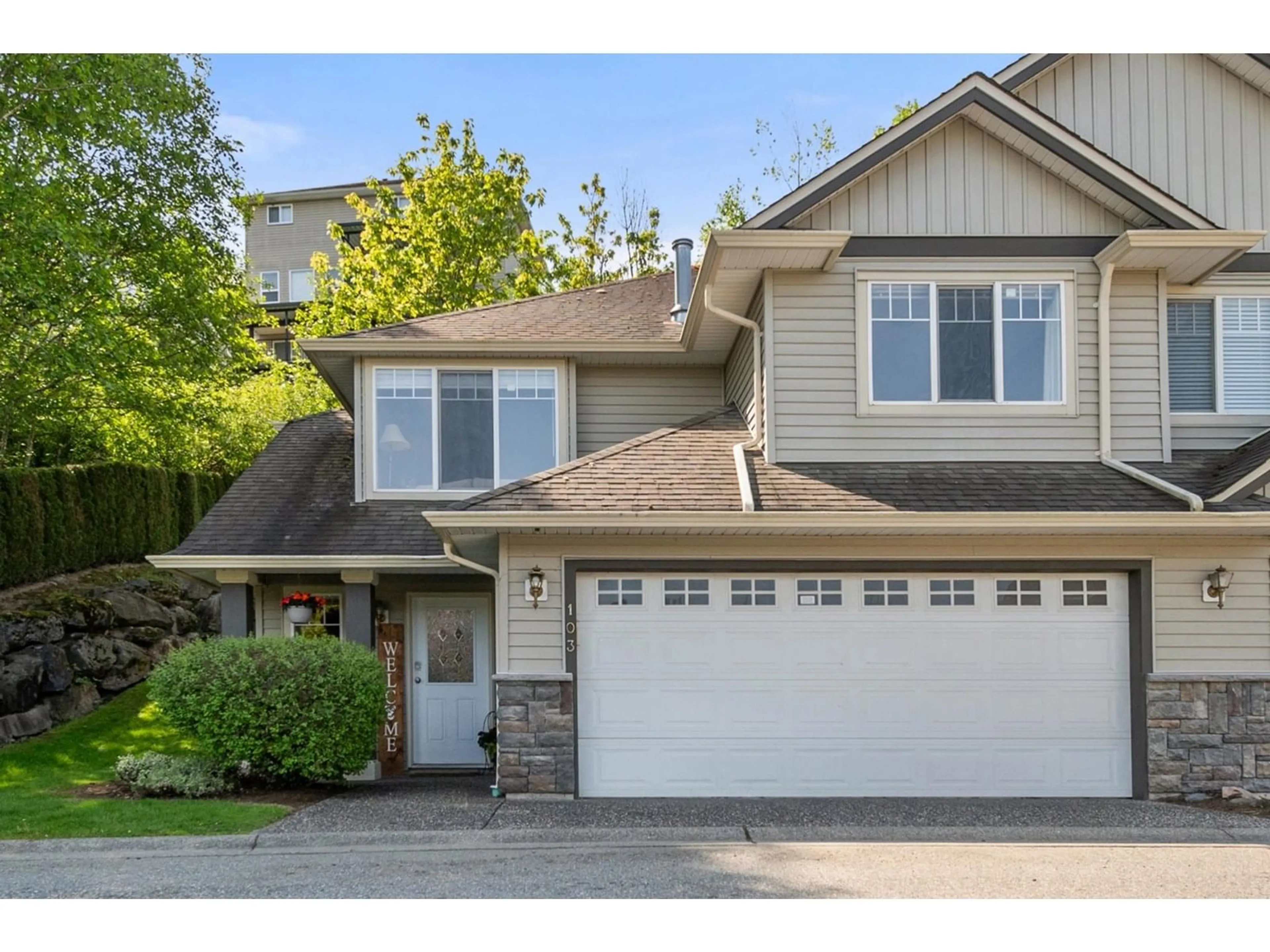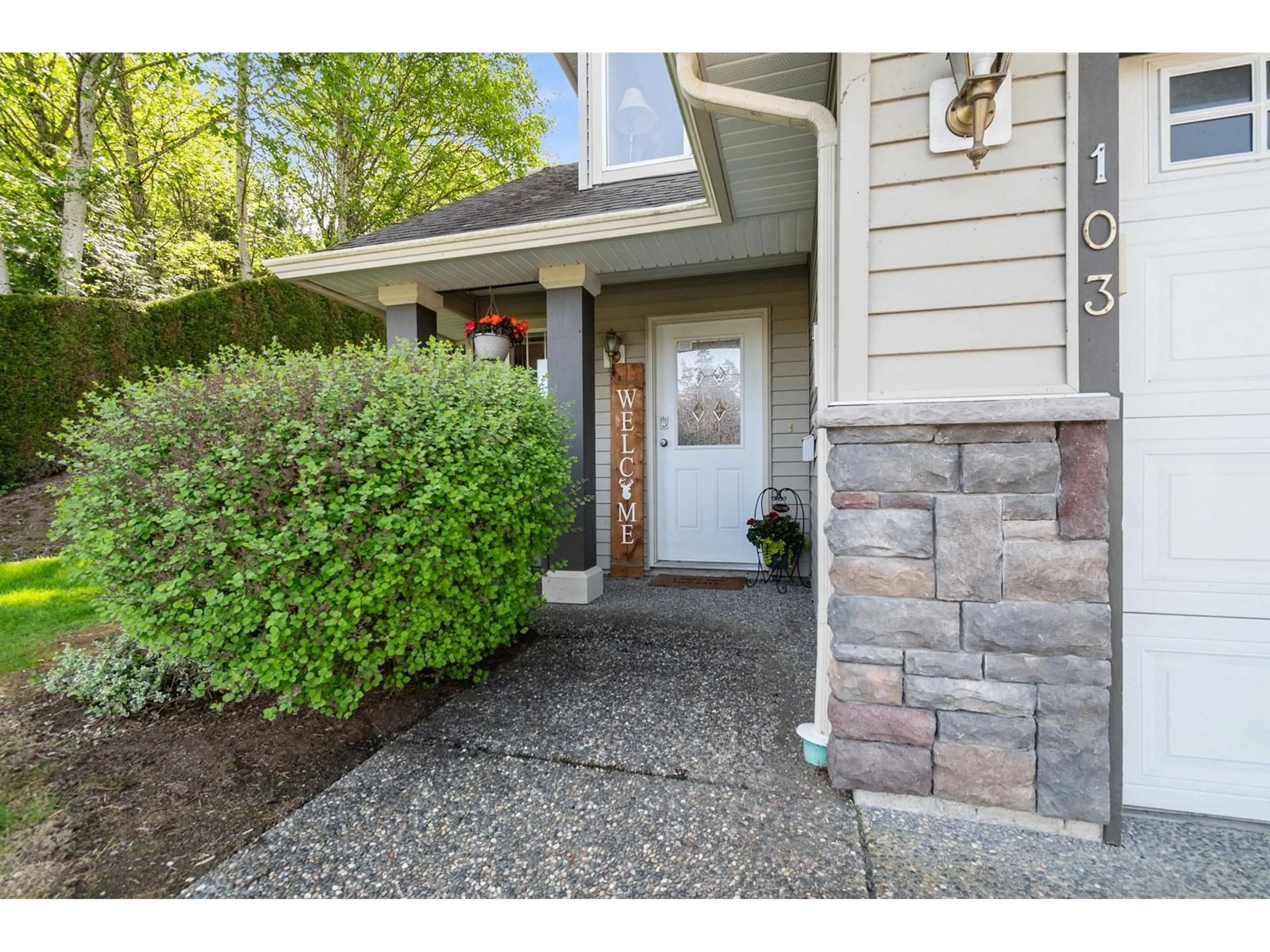103 - 46360 VALLEYVIEW ROAD, Chilliwack, British Columbia V2R5L7
Contact us about this property
Highlights
Estimated valueThis is the price Wahi expects this property to sell for.
The calculation is powered by our Instant Home Value Estimate, which uses current market and property price trends to estimate your home’s value with a 90% accuracy rate.Not available
Price/Sqft$356/sqft
Monthly cost
Open Calculator
Description
END UNIT sides onto greenspace! 3 bedrms, 2 full bathrms, 1,650 sq ft, fantastic living space. Open concept main floor, good sized kitchen with island, living room with natural gas fireplace plus walk out the main to a PRIVATE covered patio. Lower level with bedrm, family room, full bathrm, laundry room, formal entry and a true 19'4 X 19'3 double garage. BONUS, brand new roof to be installed paid in full. Quality appliances, central AC, some hardwood floors. Check the greenspace views from the large bright windows. One of the best locations in this well managed family and pet friendly complex across from visitor parking walking distance to Promontory Elementary. BUYERS MARKET ALERT, a wonderful home priced for quick sale, don't miss this opportunity, view today. (id:39198)
Property Details
Interior
Features
Main level Floor
Living room
14.3 x 19.3Kitchen
9.3 x 11.4Dining room
8.5 x 13.5Primary Bedroom
11.2 x 16.1Condo Details
Amenities
Laundry - In Suite
Inclusions
Property History
 40
40




