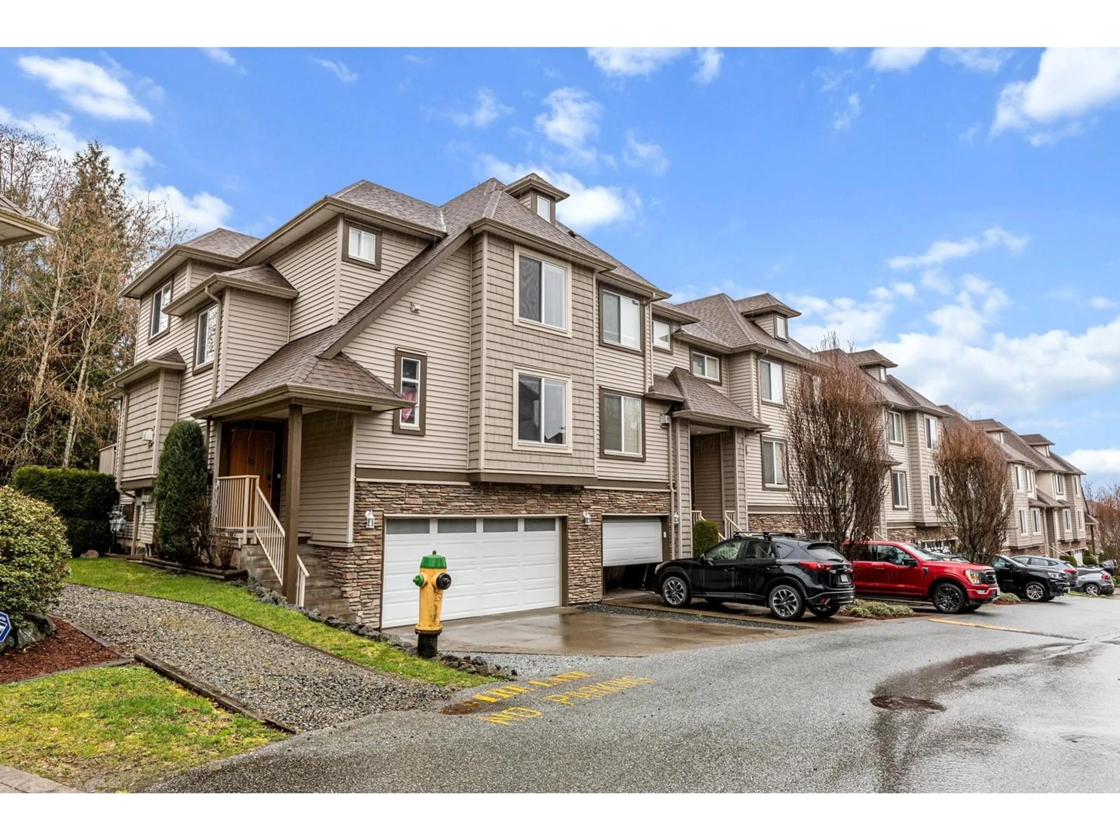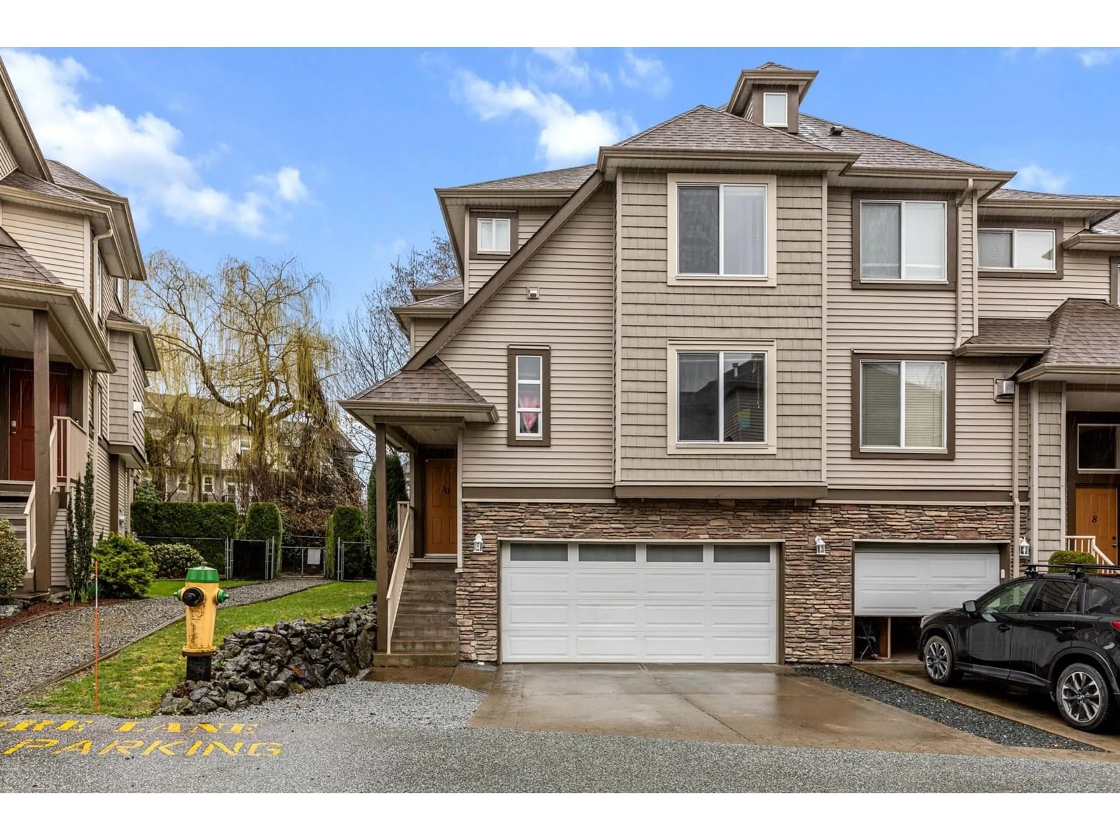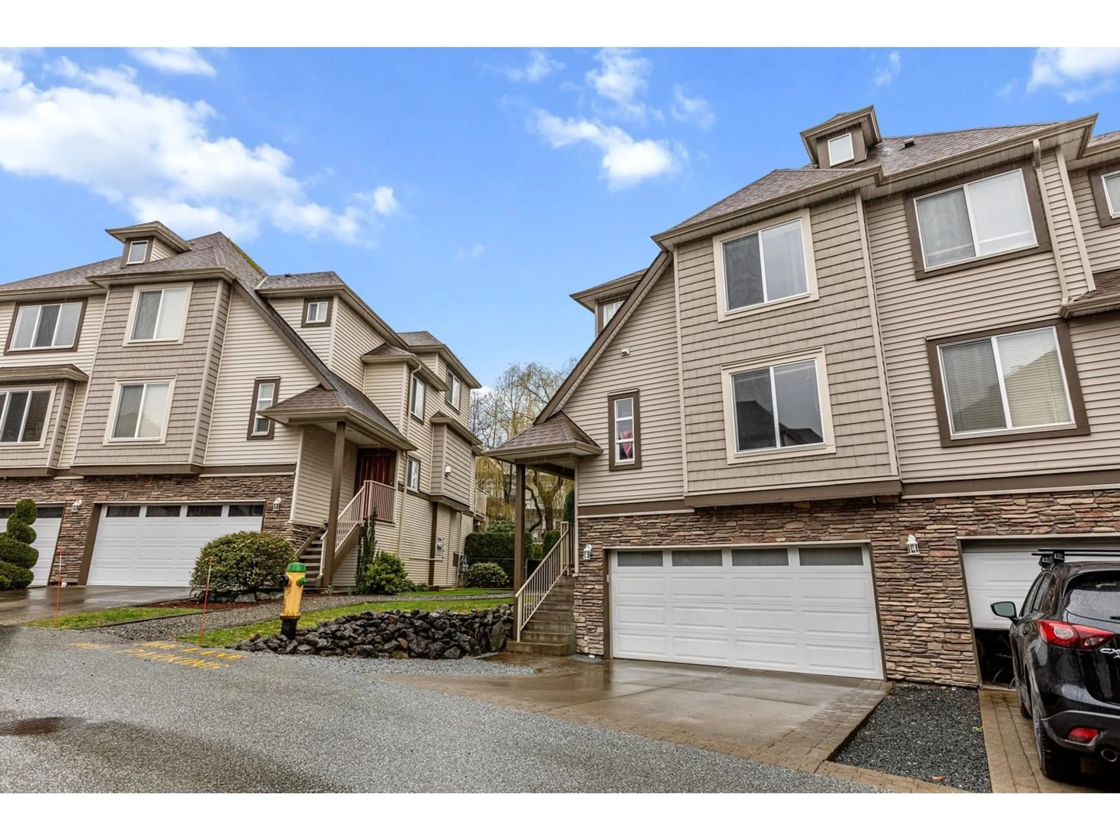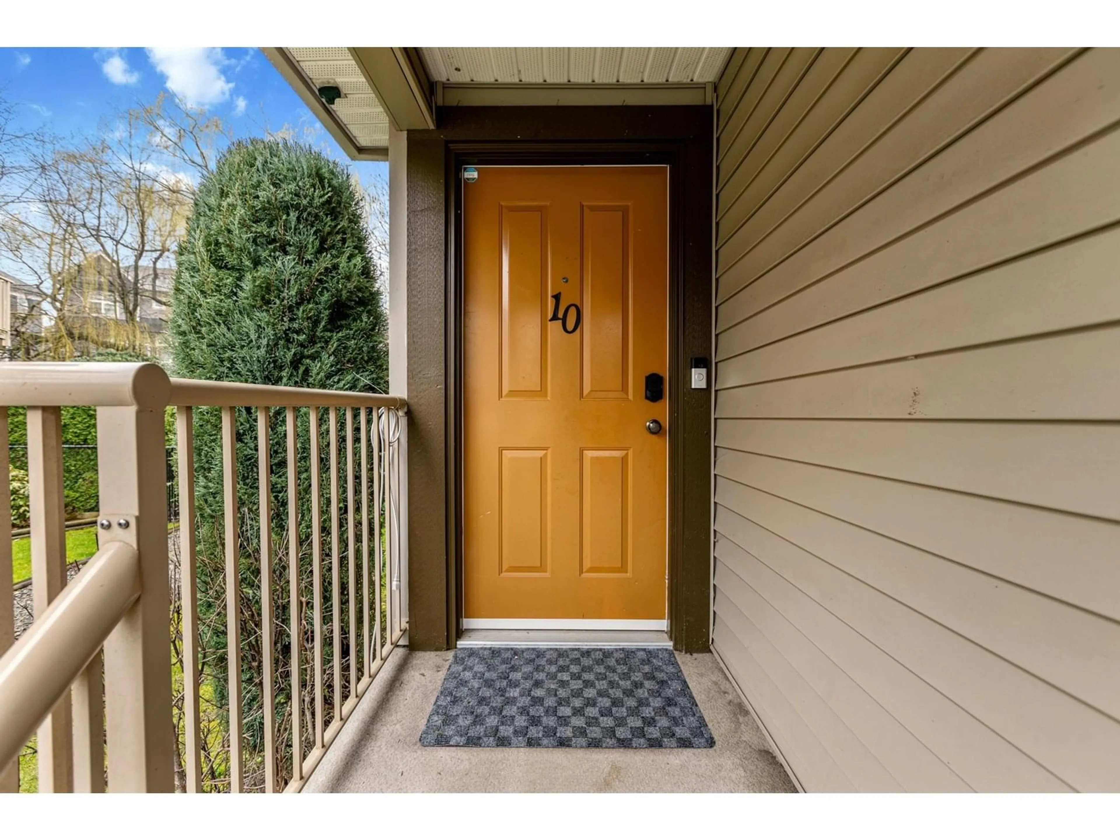10 - 46778 HUDSON ROAD, Chilliwack, British Columbia V2R0K4
Contact us about this property
Highlights
Estimated valueThis is the price Wahi expects this property to sell for.
The calculation is powered by our Instant Home Value Estimate, which uses current market and property price trends to estimate your home’s value with a 90% accuracy rate.Not available
Price/Sqft$379/sqft
Monthly cost
Open Calculator
Description
Stop the car, this end unit townhome at Cobblestone Terrace has it all. From the drive way you can appreciate parking large enough for 2 pick up trucks in front of the side x side garage, pretty rare for a townhome. Inside you will love the recent renovations including new flooring and paint, updated bathrooms and kitchen. New fireplace and built-ins. And privacy off your private balcony or back yard patio. 5 spacious bedrooms which is unheard of space for a townhouse, boasting three levels of living. This home is well taken care of and pride of ownership shows, there is no other townhome better then this. Book a private showing now. (id:39198)
Property Details
Interior
Features
Main level Floor
Living room
13.8 x 12.6Dining room
11.8 x 10.1Kitchen
10.7 x 8.1Bedroom 2
13.9 x 13Condo Details
Amenities
Laundry - In Suite
Inclusions
Property History
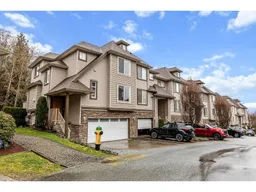 40
40
