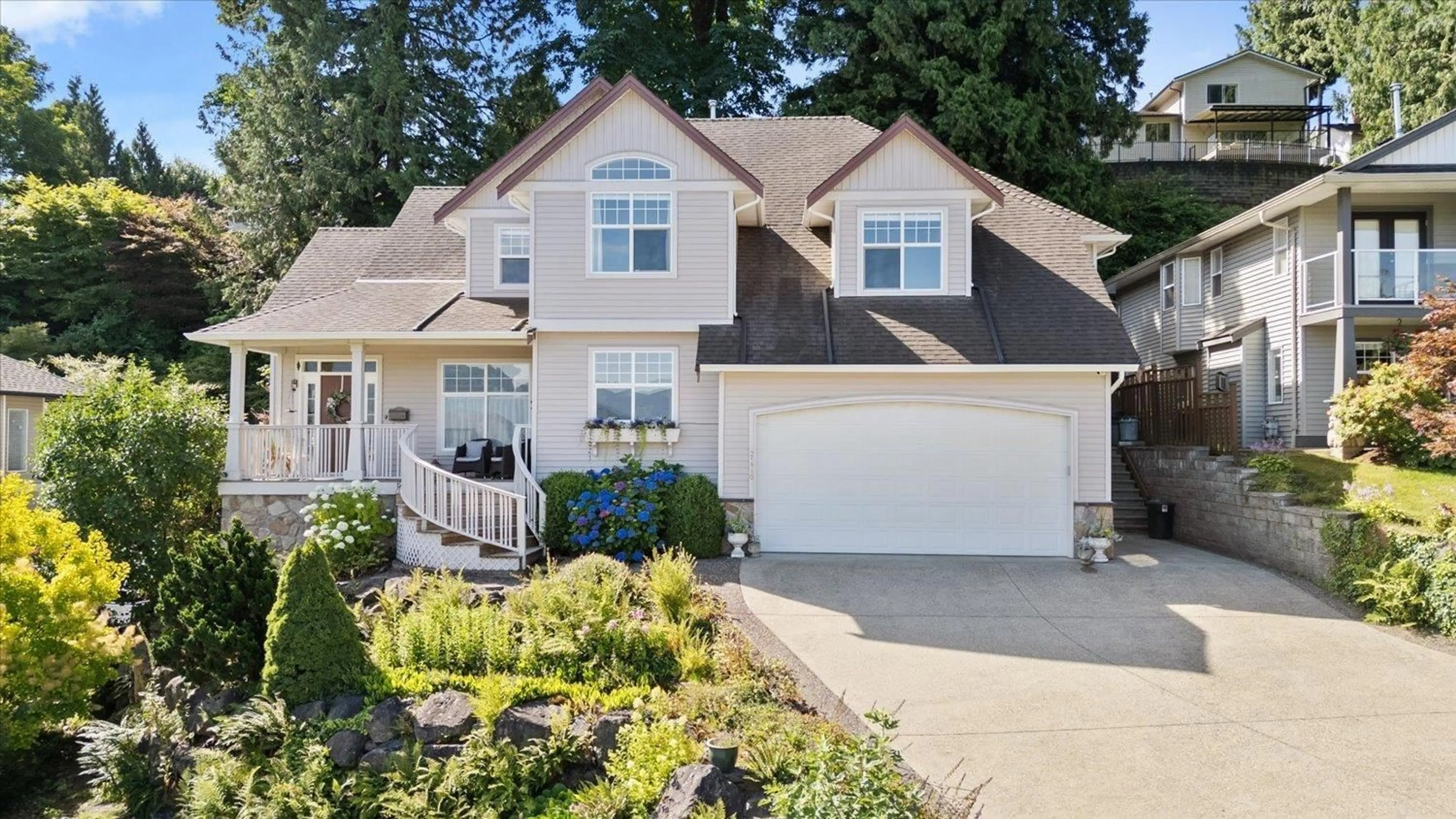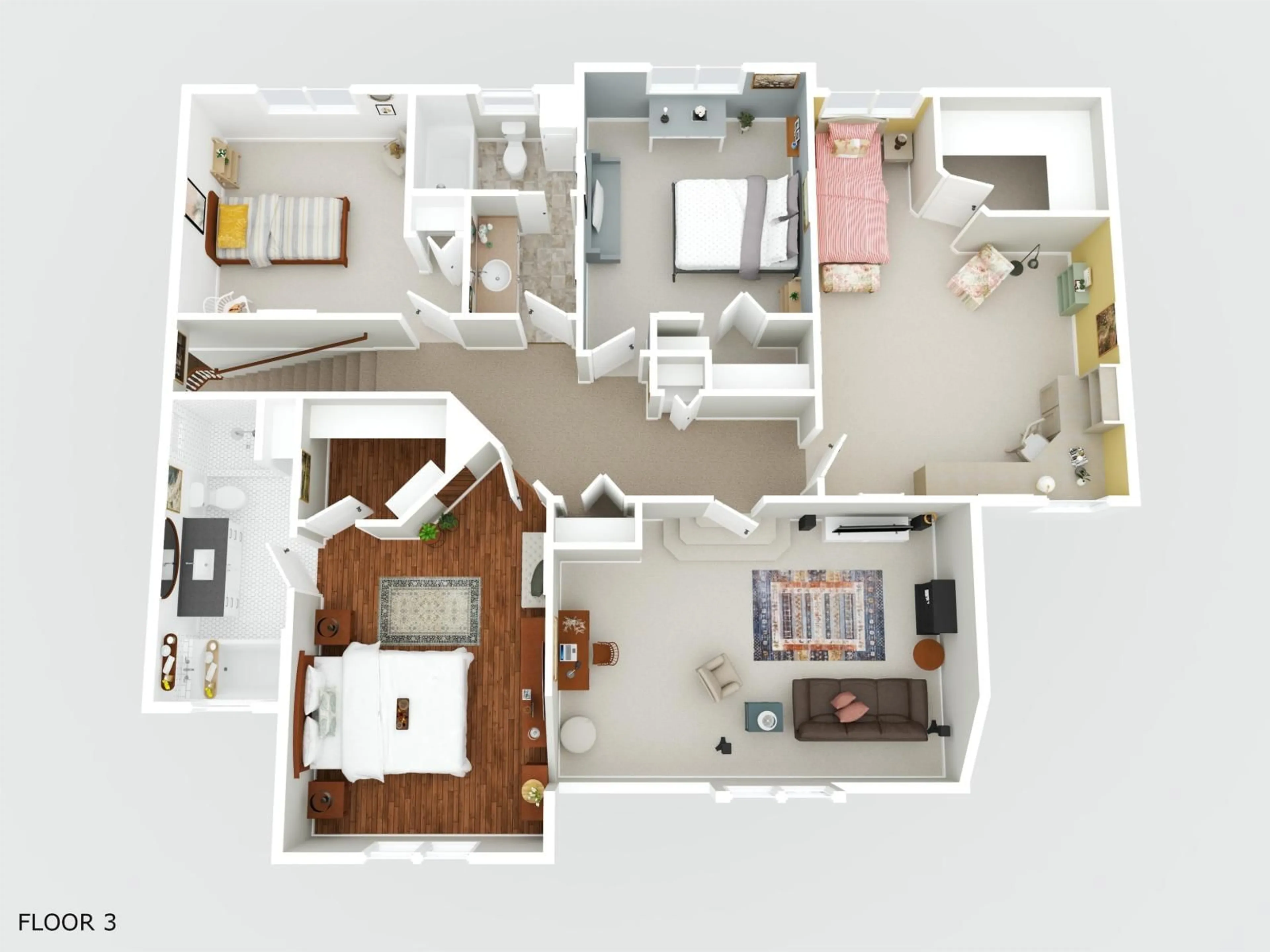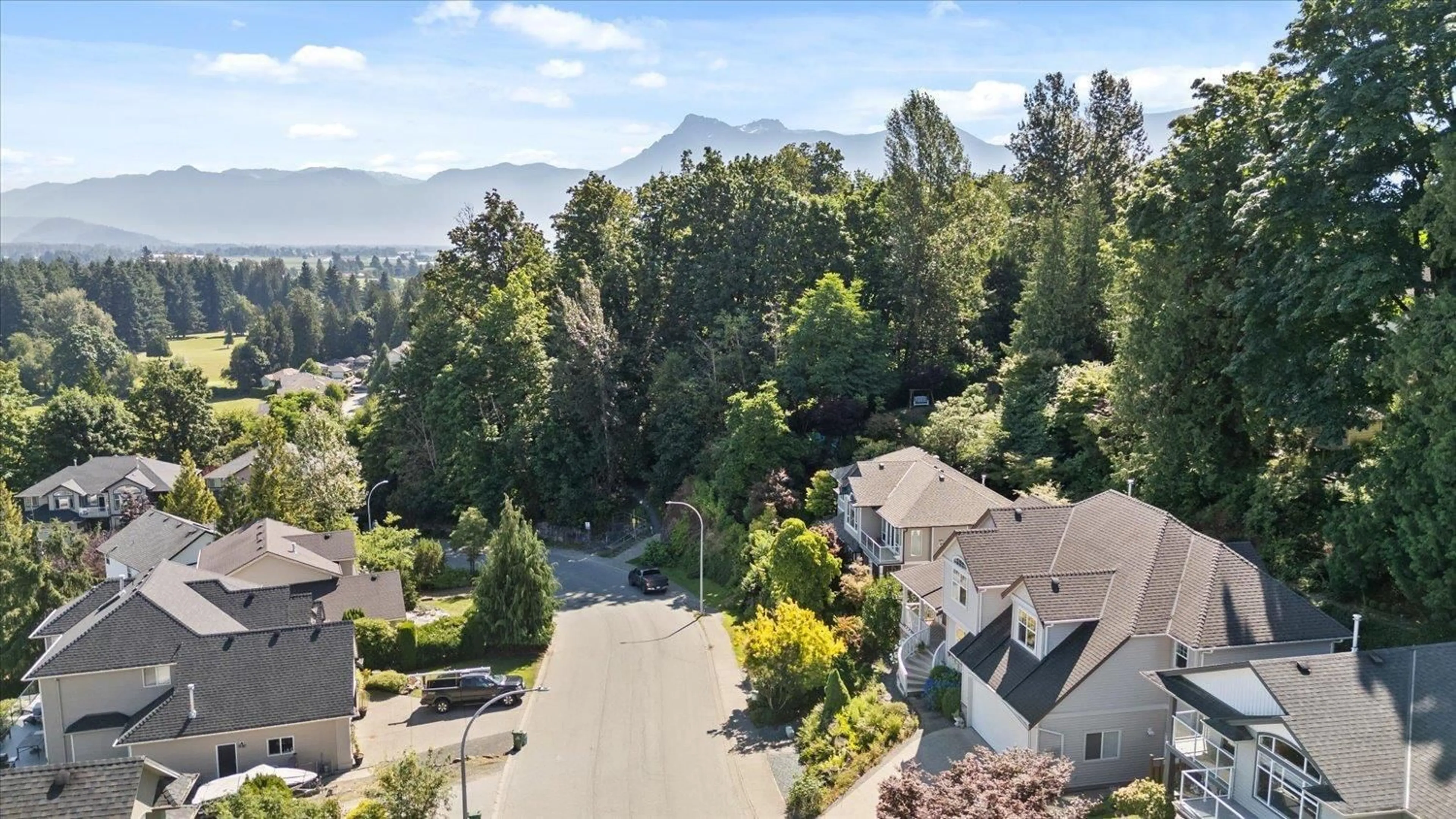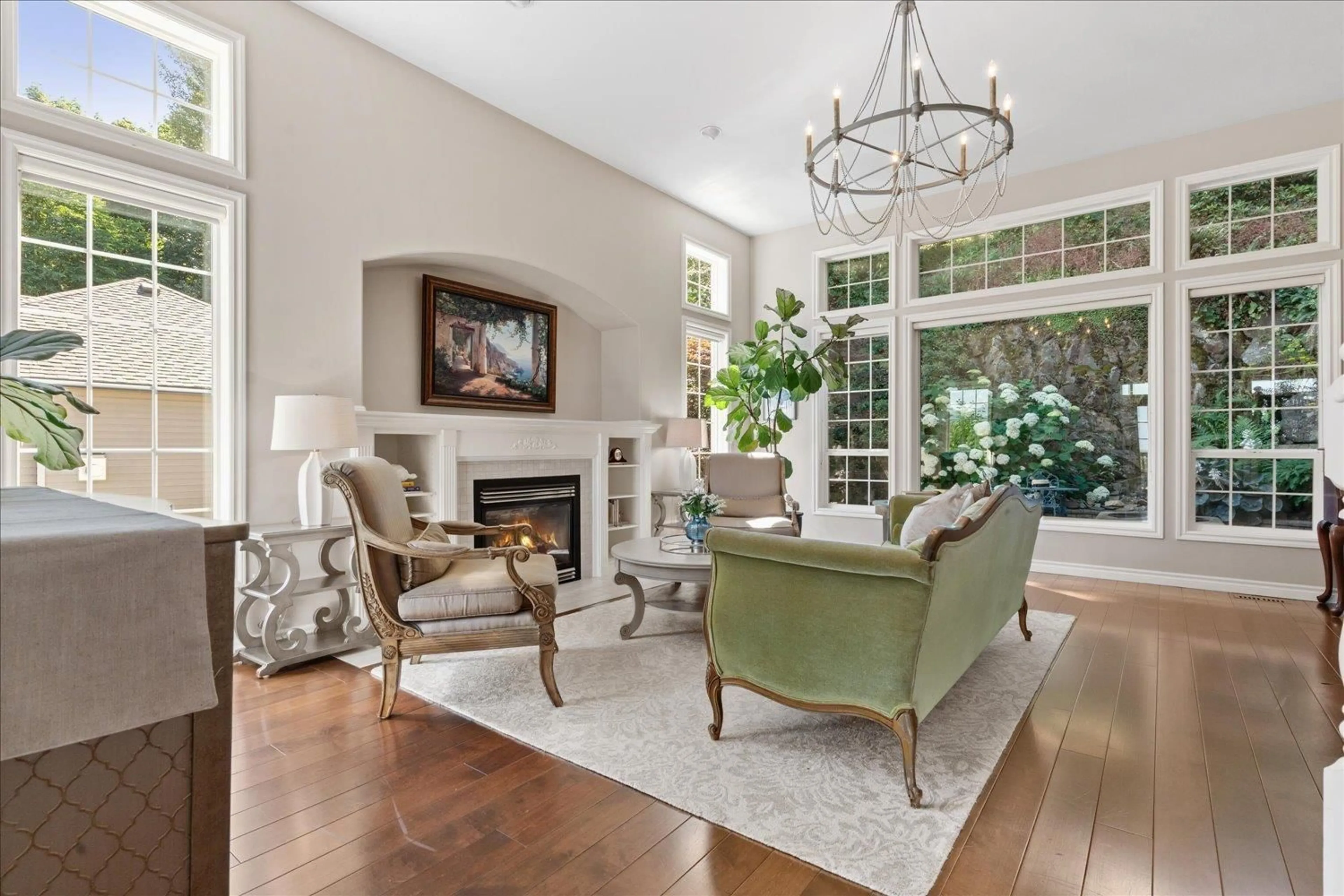47416 CHARTWELL DRIVE, Chilliwack, British Columbia V2P8B2
Contact us about this property
Highlights
Estimated valueThis is the price Wahi expects this property to sell for.
The calculation is powered by our Instant Home Value Estimate, which uses current market and property price trends to estimate your home’s value with a 90% accuracy rate.Not available
Price/Sqft$413/sqft
Monthly cost
Open Calculator
Description
Welcome to the ultimate HOME + SHOP combo in the secluded community of Little Mountain. Walk inside and get swept away by the country French kitchen with quartz counters, walk in pantry, and spacious dinette--all designed to take in the VALLEY VIEWS. A living area with soaring ceilings has large windows that connect you with the nature outside and a formal dining area makes hosting a breeze. The upper floor features all four bedrooms including the primary with its valley views and an ensuite with soaker tub, heated floors, and rain shower. Outback find a paver patio with a pond and waterfall. For the car-lover, the oversized garage has a SHOP space with extra height ceilings and a CAR LIFT. The unfinished basement awaits your ideas or possibly a suite. Truly a one of a kind! (id:39198)
Property Details
Interior
Features
Main level Floor
Kitchen
23.8 x 20.1Dining room
13.2 x 11.1Living room
20 x 18Laundry room
10.8 x 10.2Property History
 40
40




