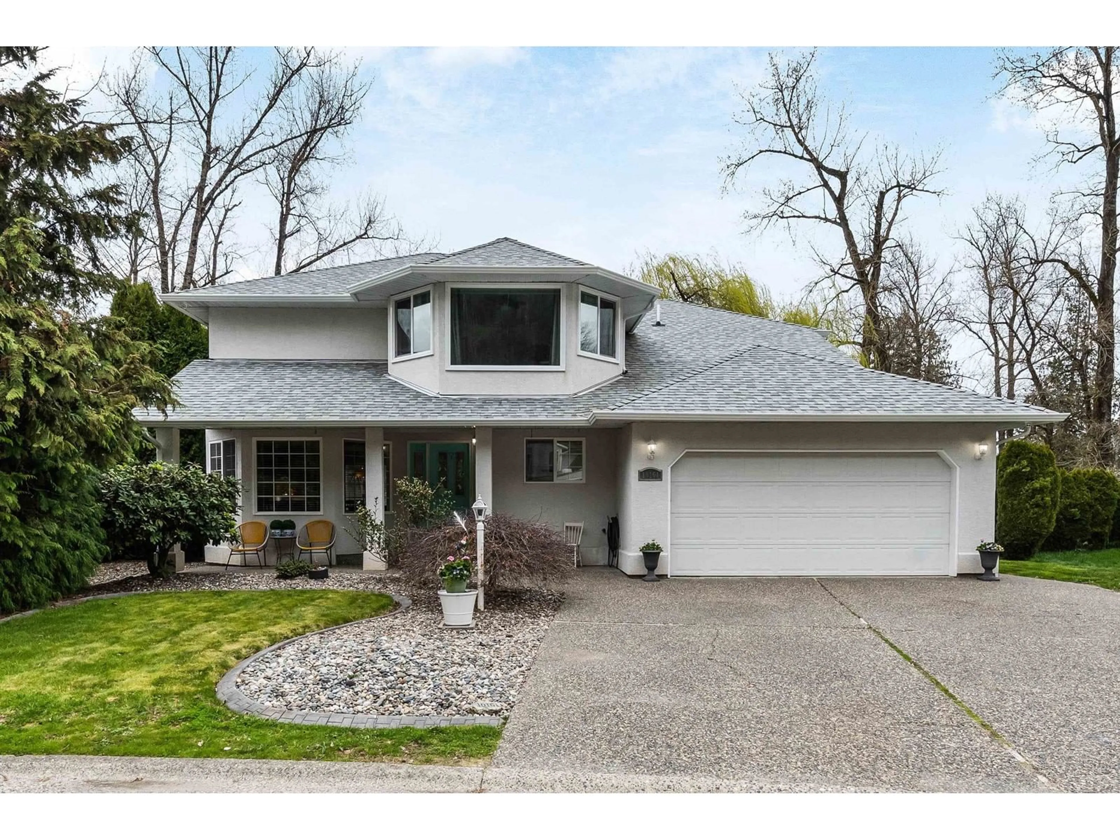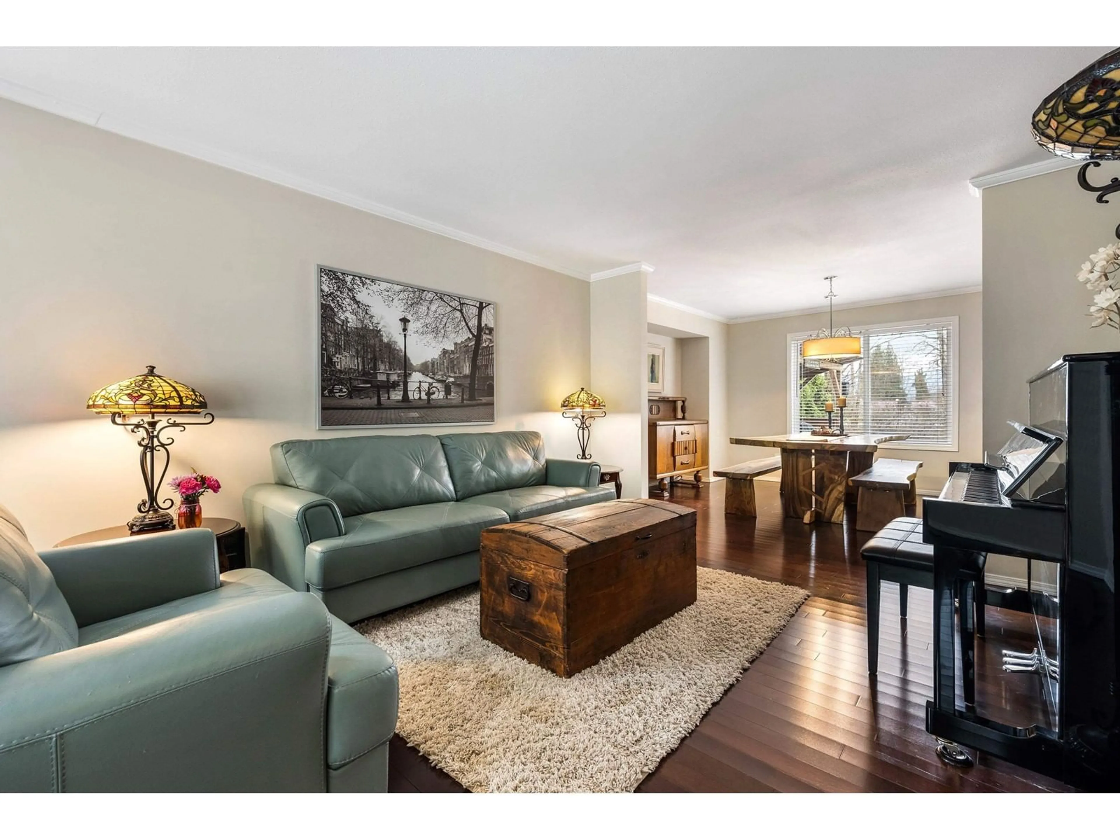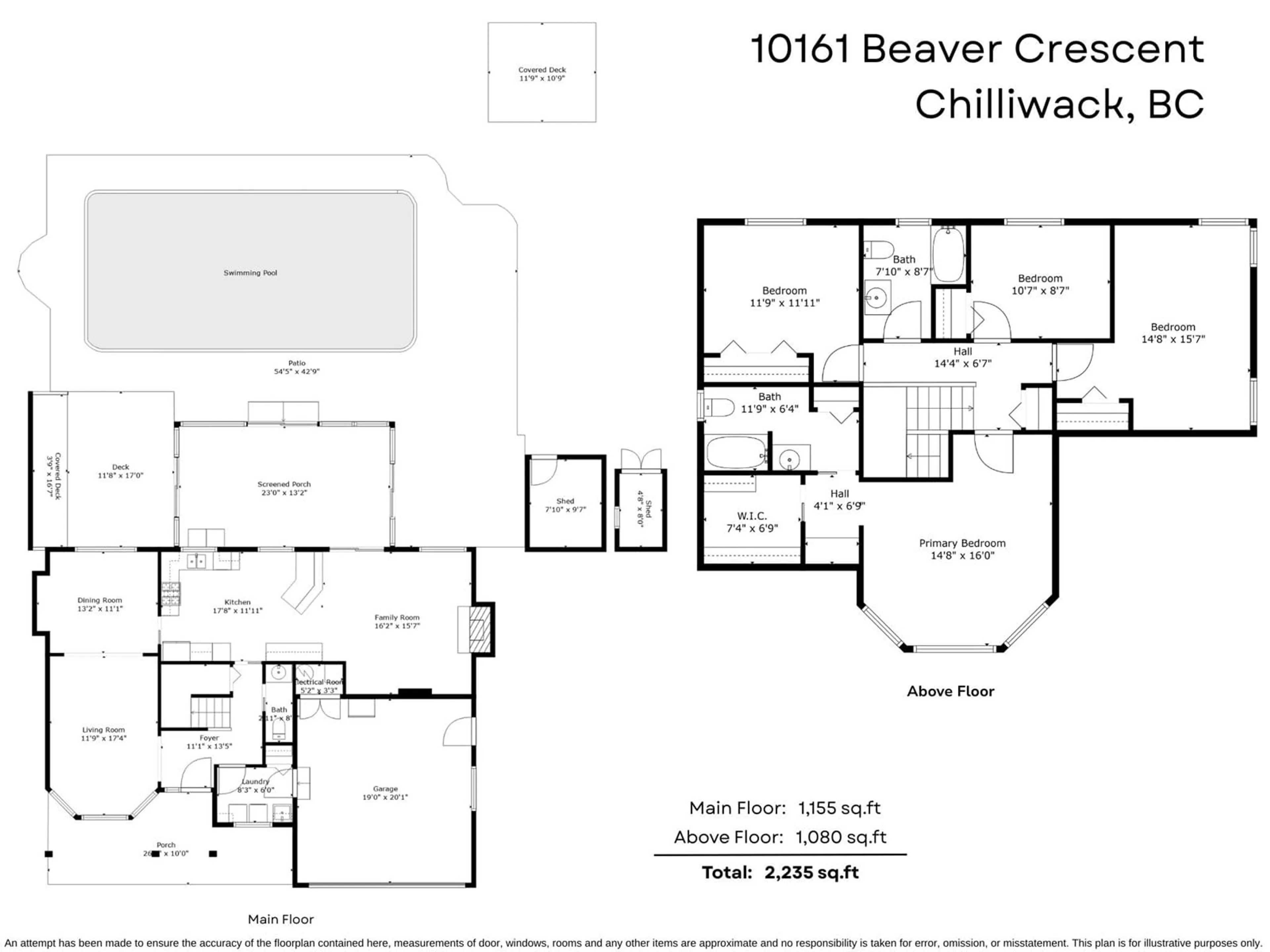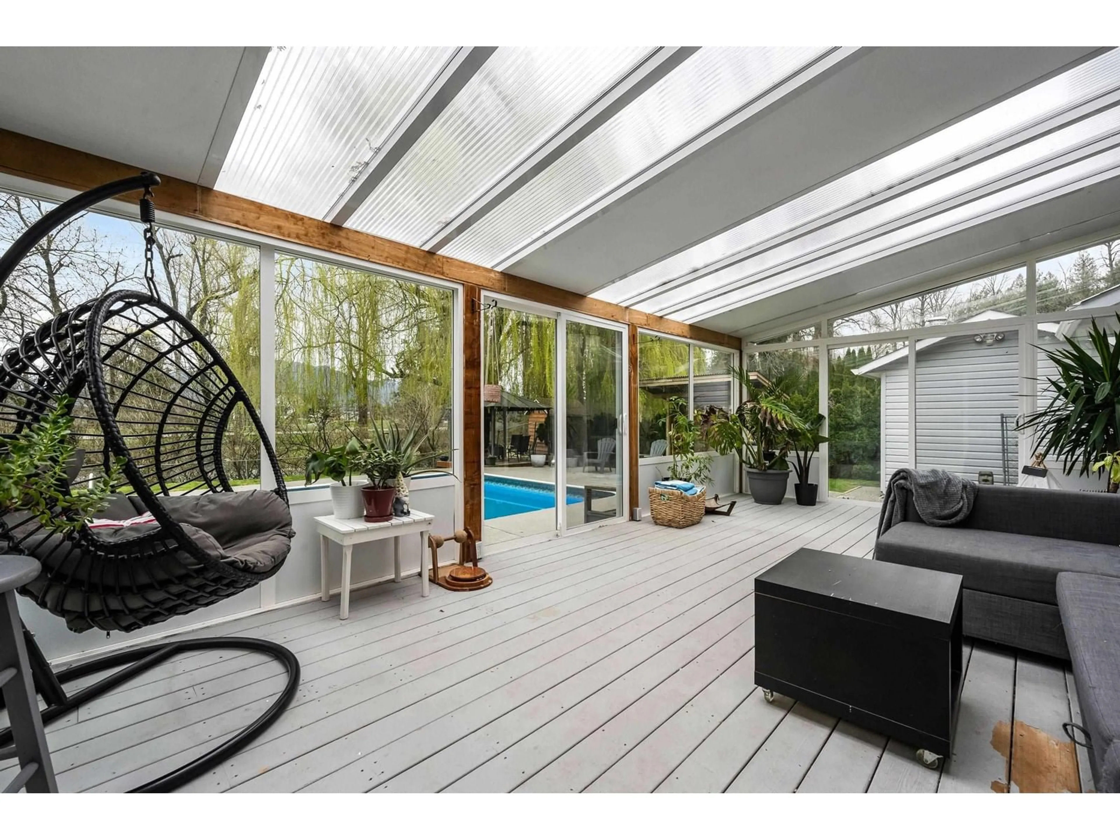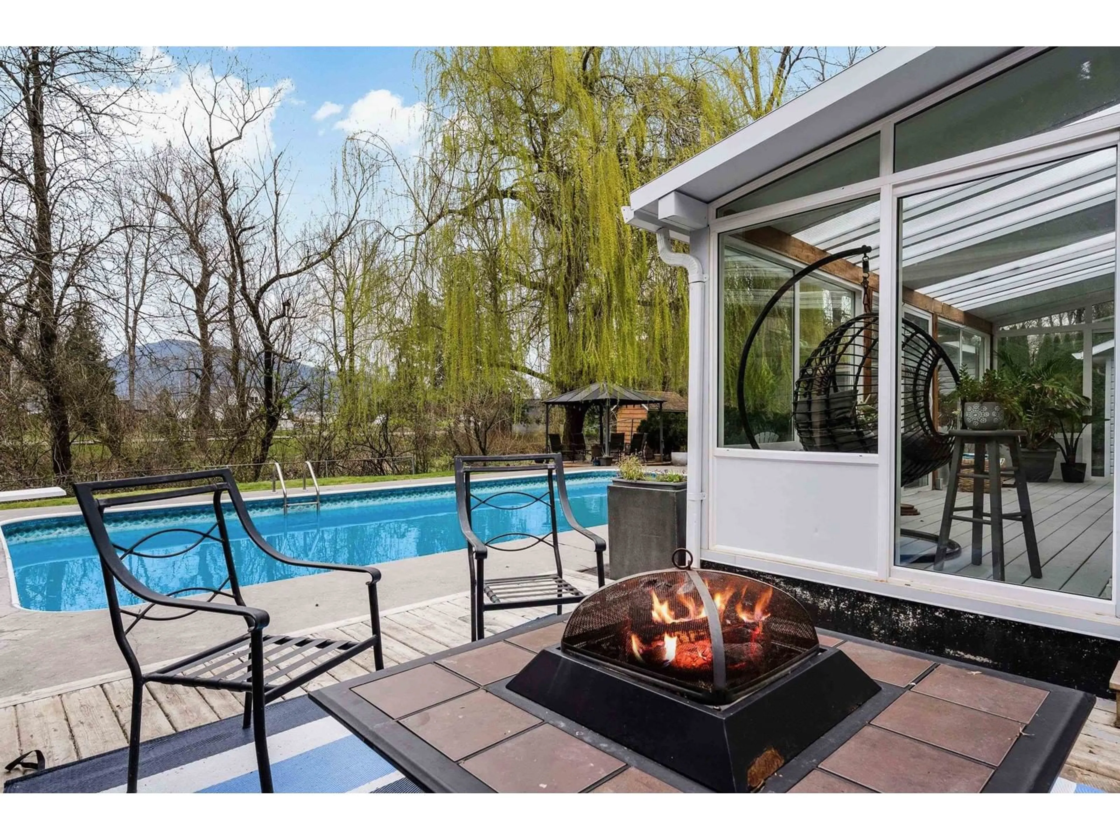10161 BEAVER CRESCENT, Chilliwack, British Columbia V2P7X4
Contact us about this property
Highlights
Estimated ValueThis is the price Wahi expects this property to sell for.
The calculation is powered by our Instant Home Value Estimate, which uses current market and property price trends to estimate your home’s value with a 90% accuracy rate.Not available
Price/Sqft$491/sqft
Est. Mortgage$4,720/mo
Tax Amount (2024)$3,896/yr
Days On Market65 days
Description
IDYLLIC 2 storey home backing Hope River! Boasting 4 beds, 3 baths & a FABULOUS PRIVATE backyard w/IN-GROUND POOL - make this an EXCEPTIONAL choice for those who LOVE to entertain! Enter into a OPEN CONCEPT living & dining room area w/hutch - just off there is the large kitchen featuring black granite countertops, S/S appliances, OTR microwave, gas range & cozy family room w/gas f/p. Upstairs you will find 4 sizable bedrooms including the SPACIOUS primary suite w/INCREDIBLE MTN VIEW out of the bay window, 4pc ensuite w/sep. vanity & big W.I.C! The MASSIVE enclosed patio makes this the PERFECT place for entertaining OR relaxing in ALL weather. A gazebo w/fire pit, side patio, 2 storage sheds w/AMPLE yard space & PLENTY of trees for privacy. This property is a TRUE gem! * PREC - Personal Real Estate Corporation (id:39198)
Property Details
Interior
Features
Main level Floor
Foyer
11.3 x 13.5Living room
11.7 x 17.4Dining room
13.1 x 11.1Kitchen
17.6 x 11.1Exterior
Features
Property History
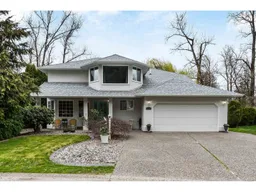 40
40
