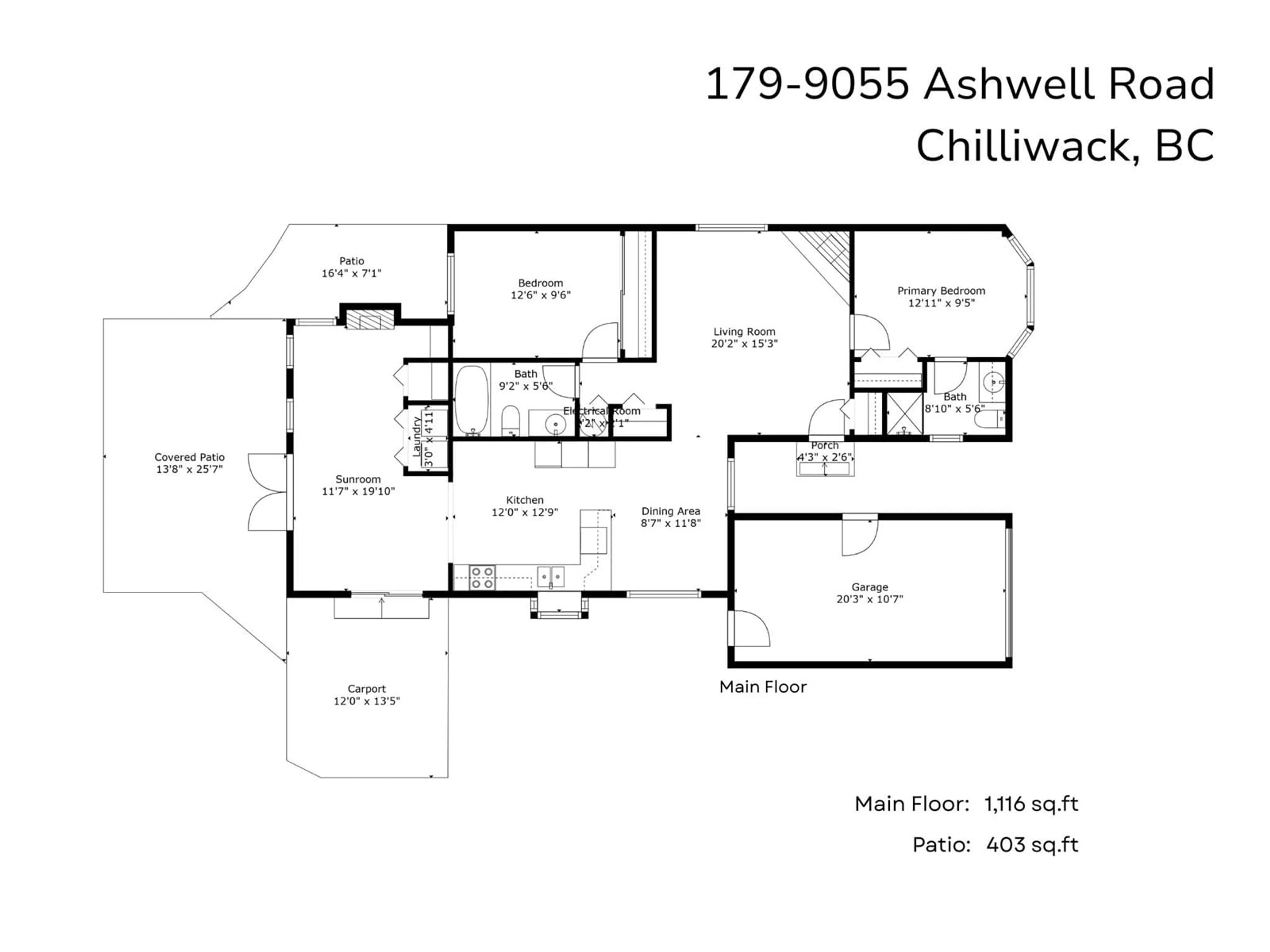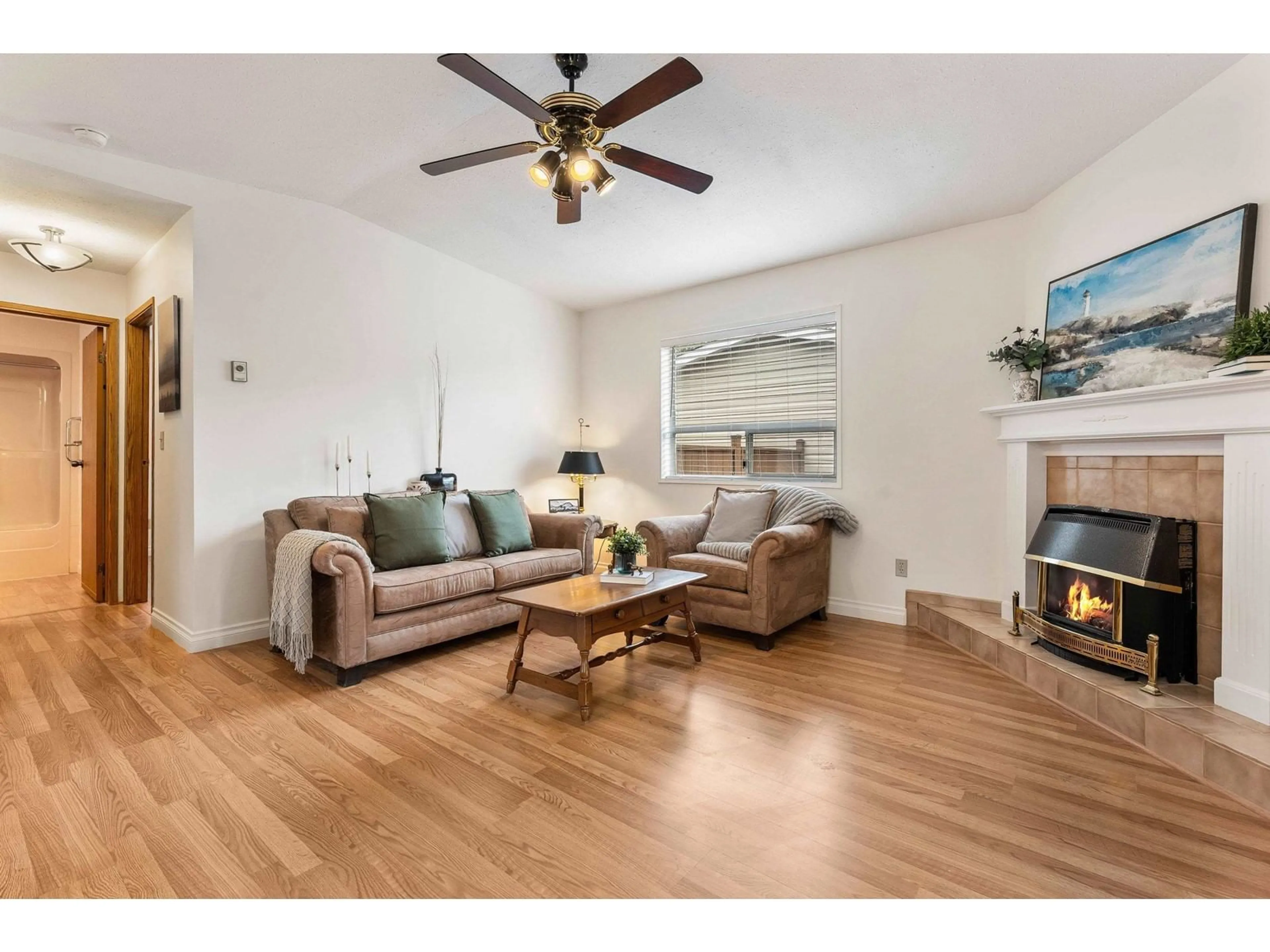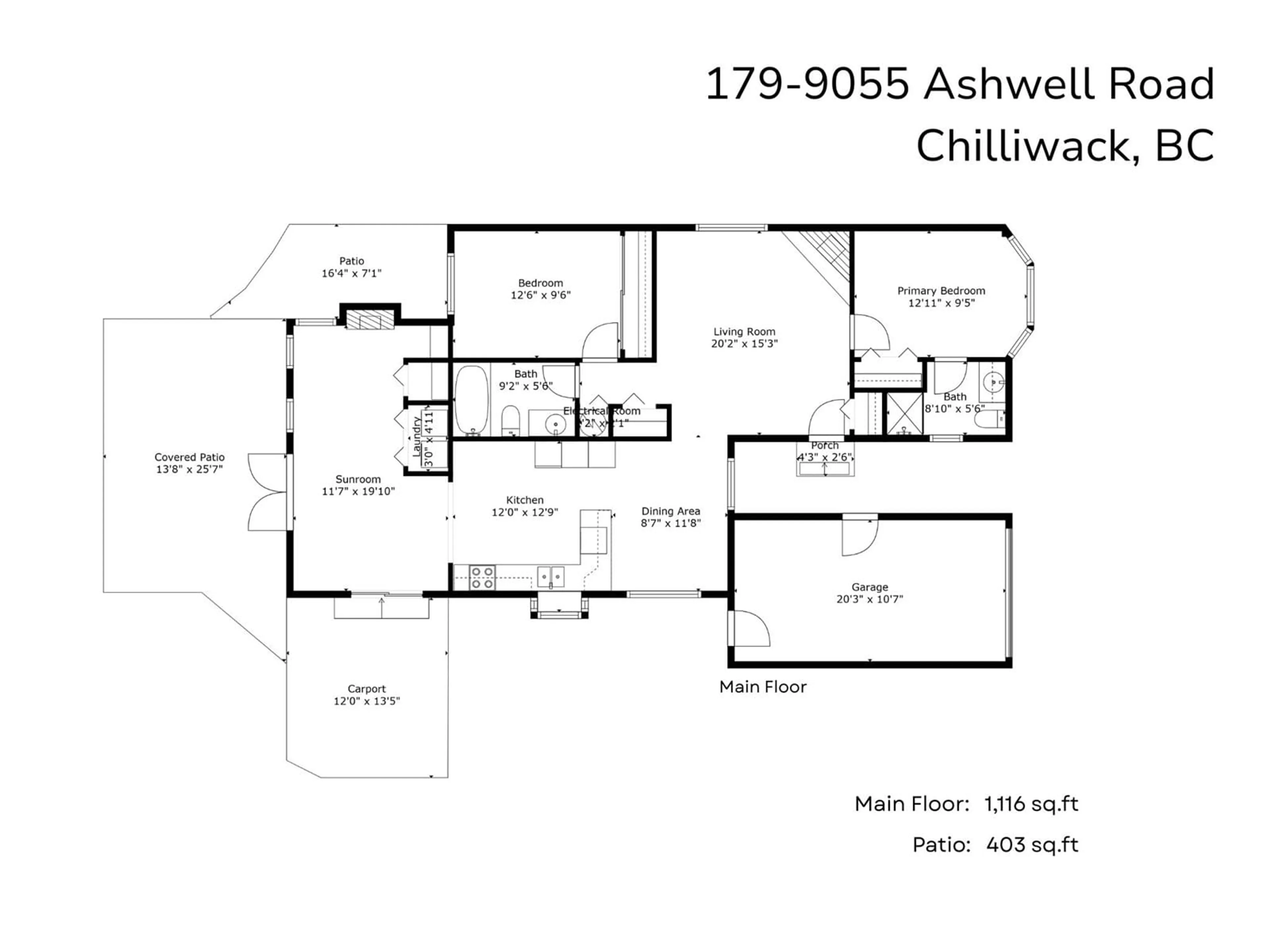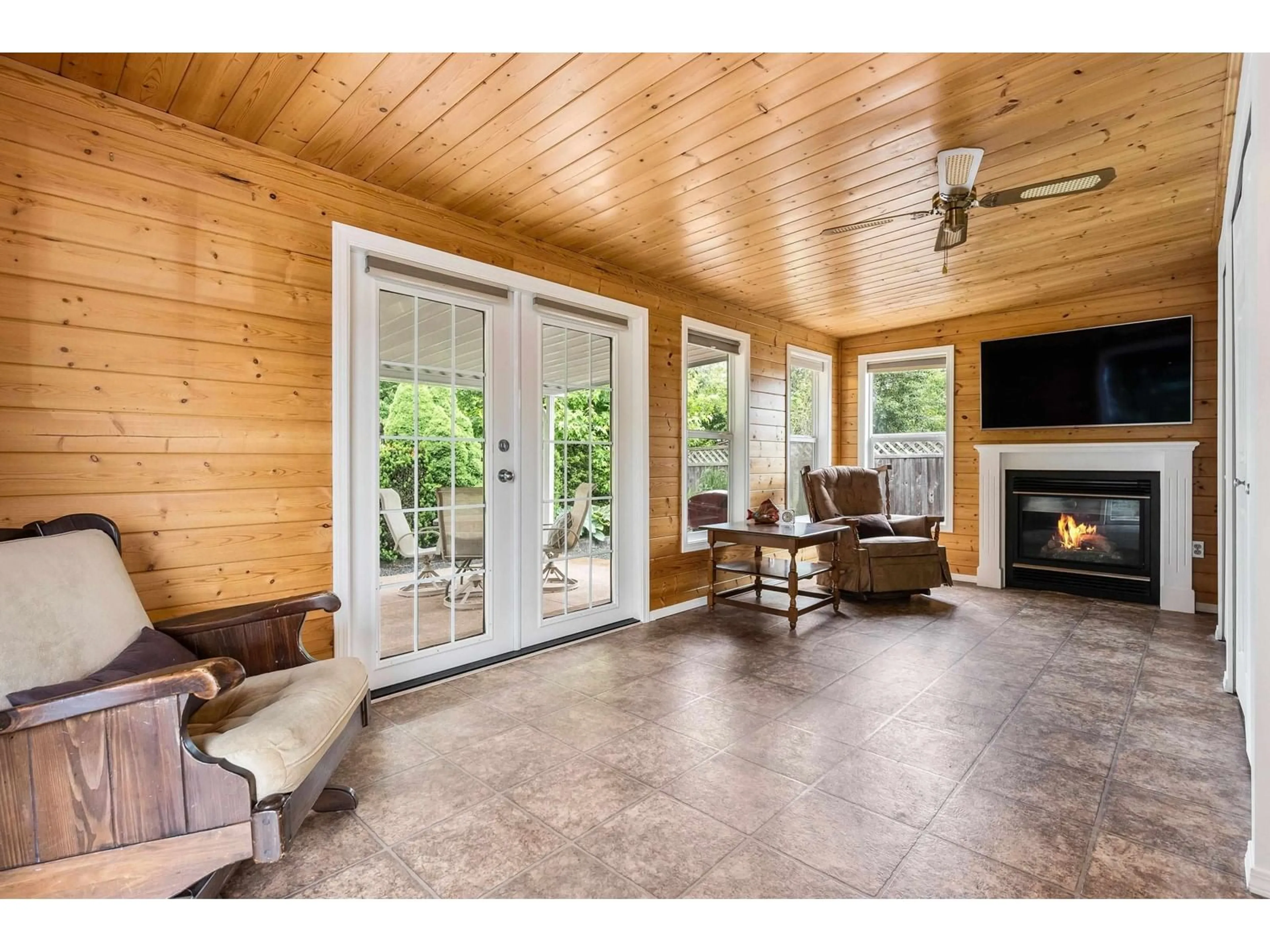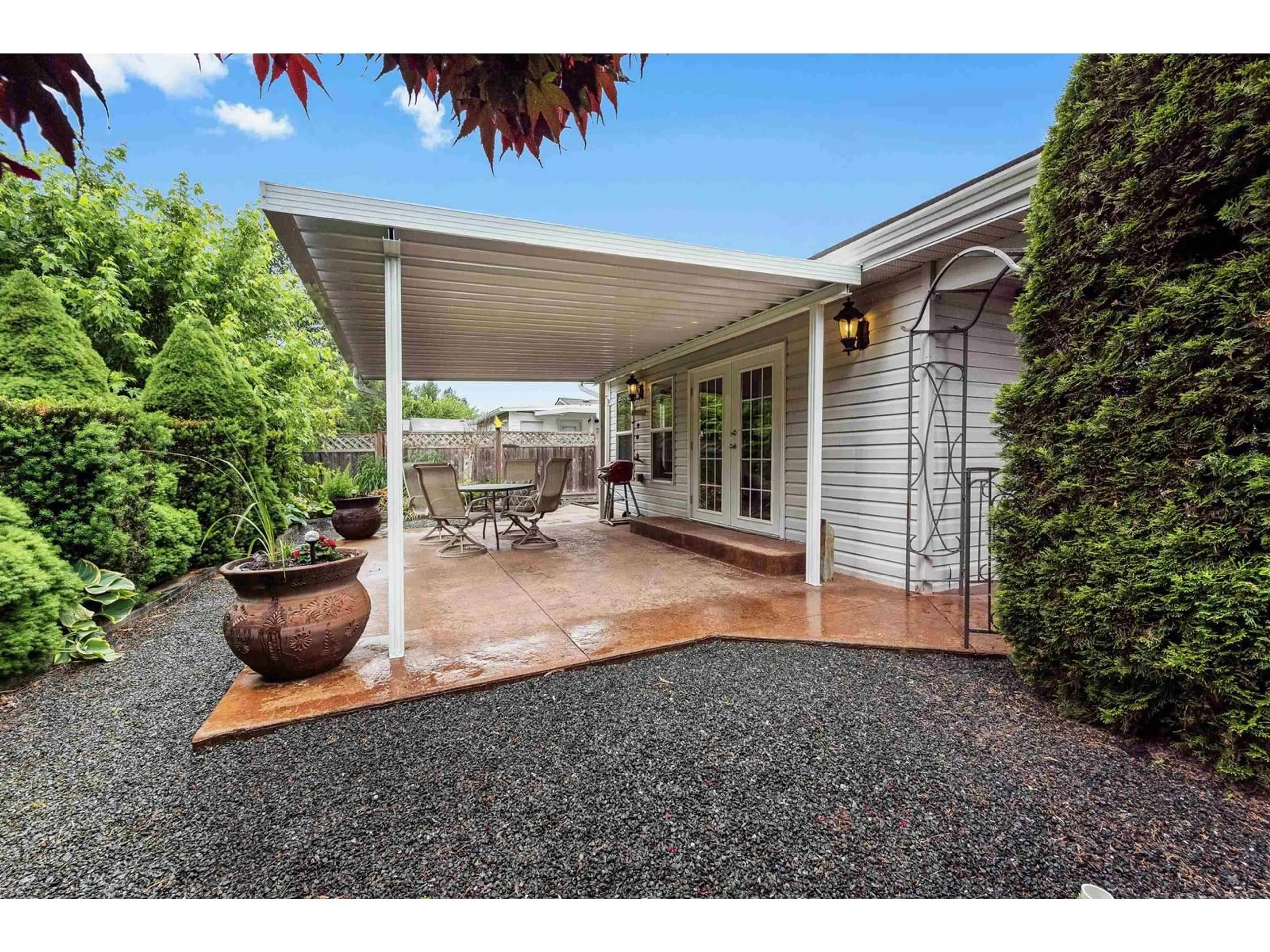179 - 9055 ASHWELL ROAD, Chilliwack, British Columbia V2P7S6
Contact us about this property
Highlights
Estimated valueThis is the price Wahi expects this property to sell for.
The calculation is powered by our Instant Home Value Estimate, which uses current market and property price trends to estimate your home’s value with a 90% accuracy rate.Not available
Price/Sqft$376/sqft
Monthly cost
Open Calculator
Description
Tucked away on the coveted back road with peaceful greenspace behind, this beautifully maintained 2-bedroom, 2-bathroom home offers comfort, charm, and convenience. Featuring a detached garage, spacious covered patio, and parking for 6 vehicles, there's room for everything and everyone. Inside, enjoy fresh paint, easy-care laminate flooring, and a warm, inviting kitchen with solid oak cabinetry. A bonus rear family room with a natural gas fireplace adds cozy living space and extra storage. The primary bedroom includes a private 3-piece ensuite with a walk-in shower. VACANT and ready for quick possession"”book your showing today and bring your offer! * PREC - Personal Real Estate Corporation (id:39198)
Property Details
Interior
Features
Main level Floor
Living room
20.1 x 15.3Dining room
8.5 x 11.8Kitchen
12 x 12.9Solarium
11.5 x 19.1Property History
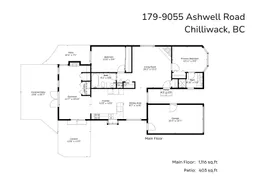 33
33
