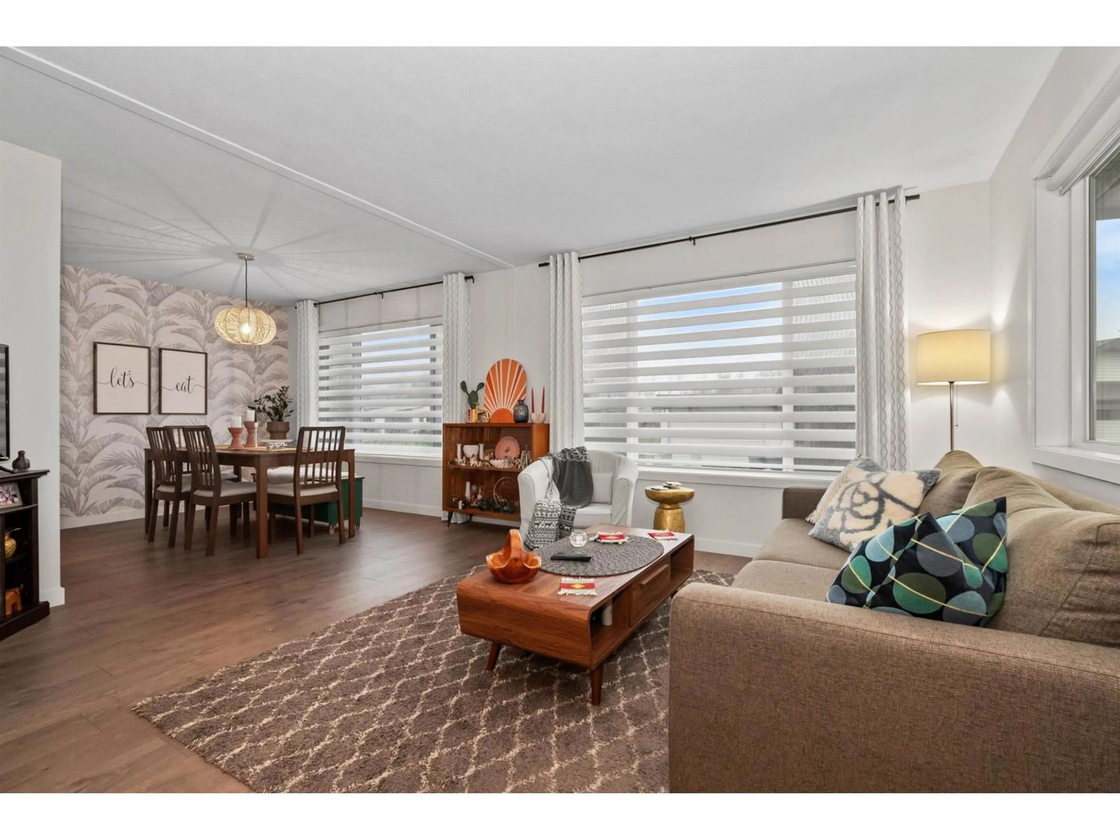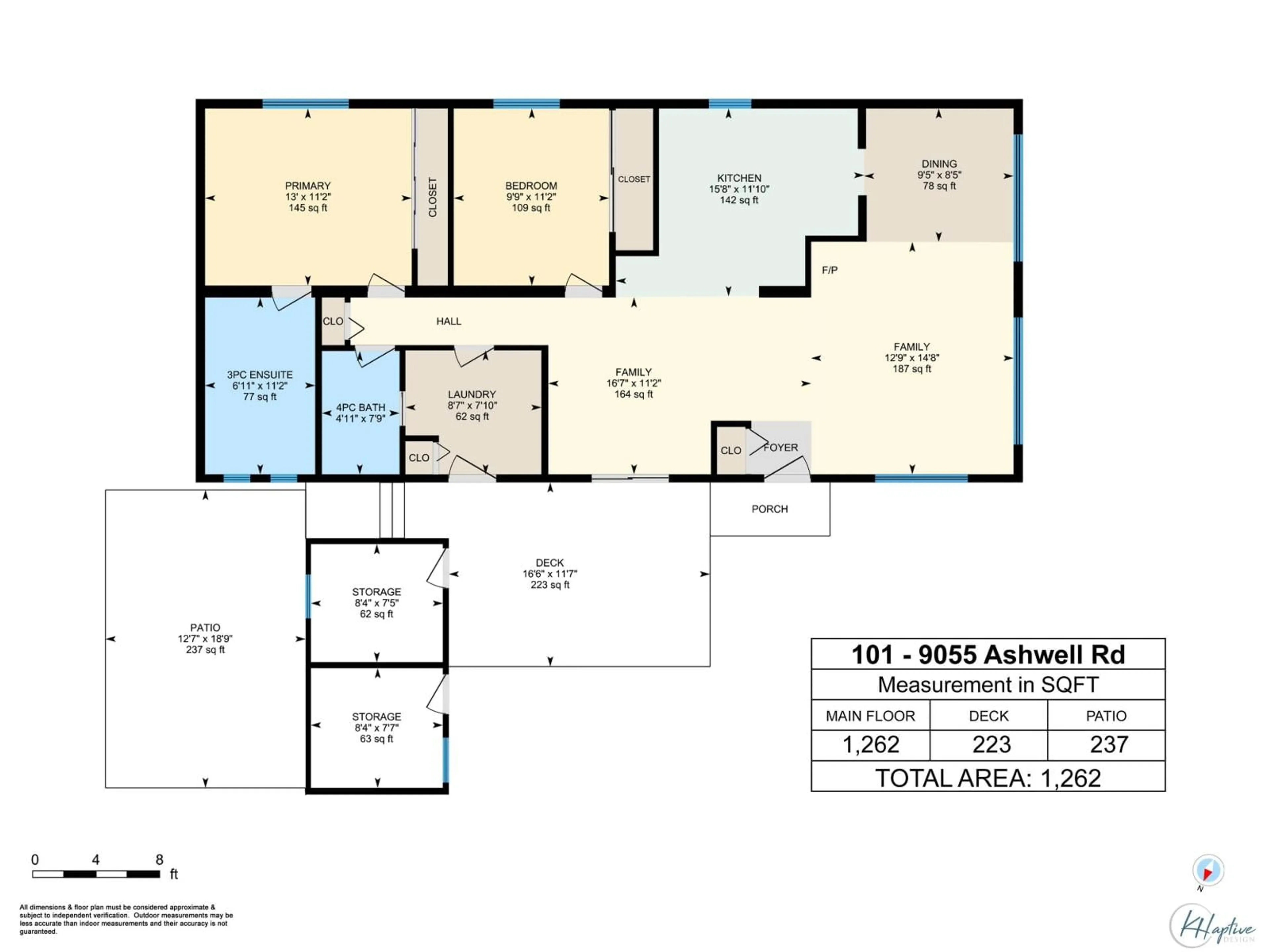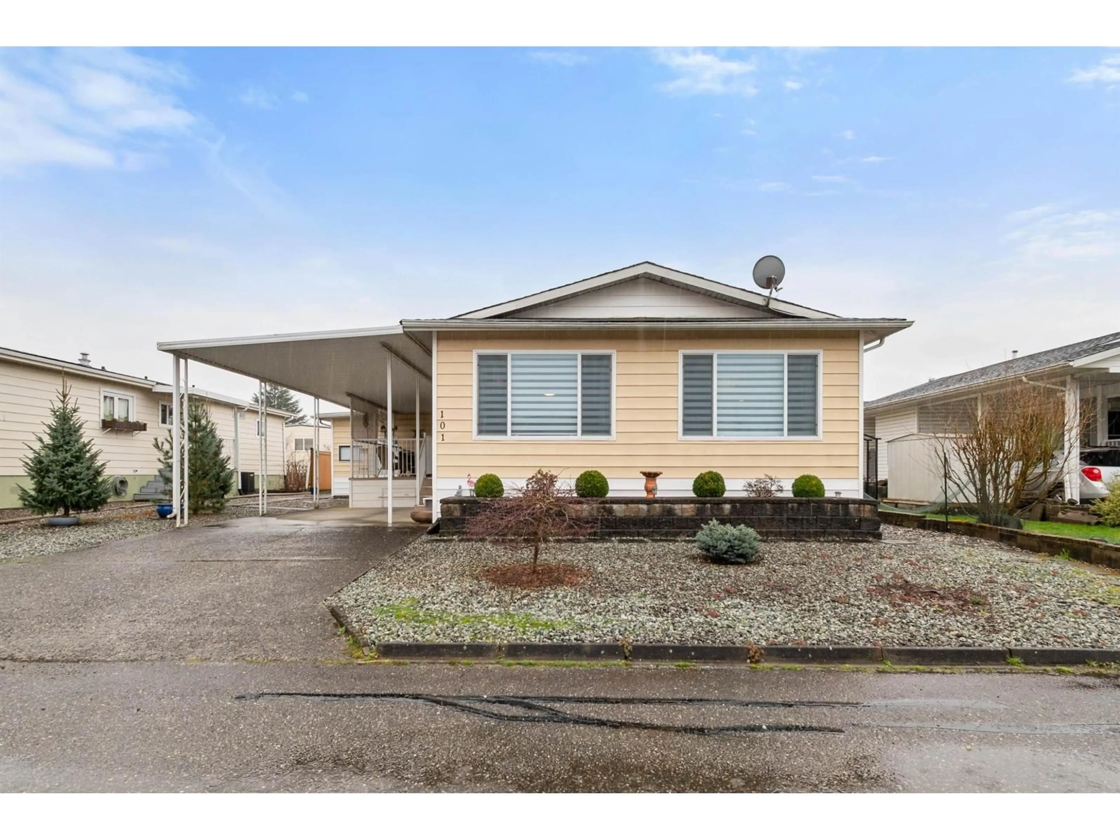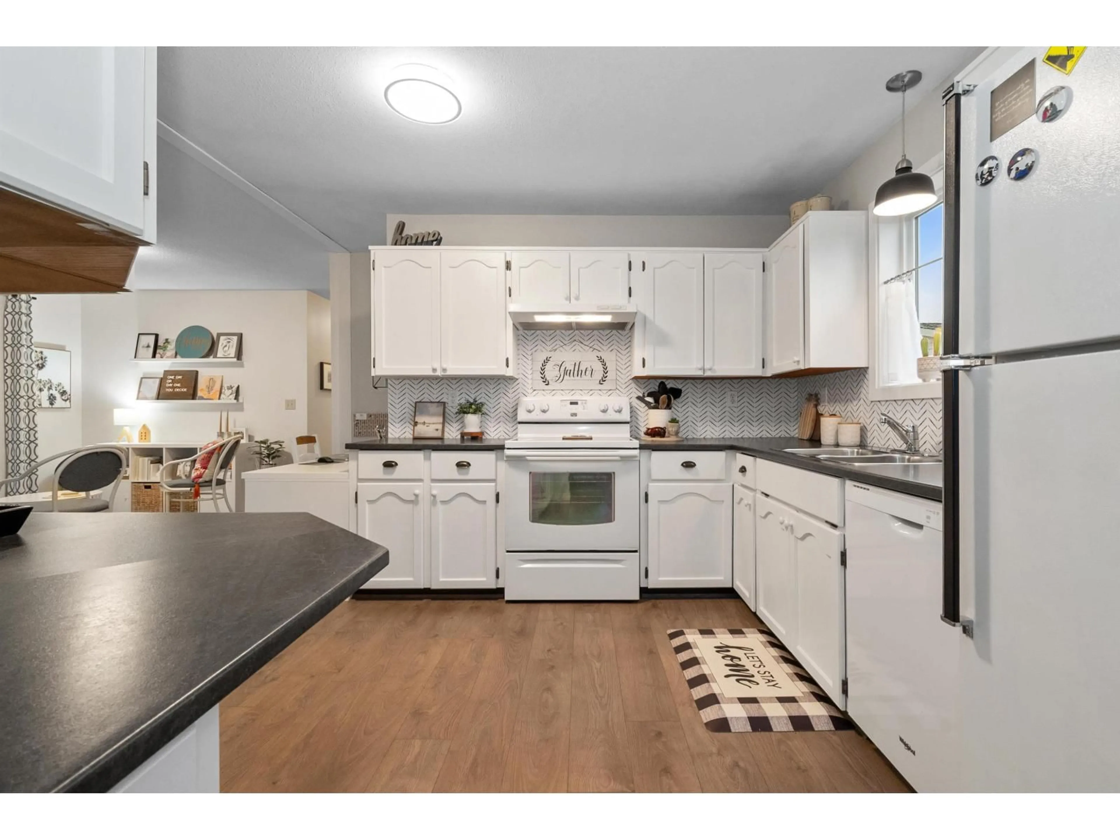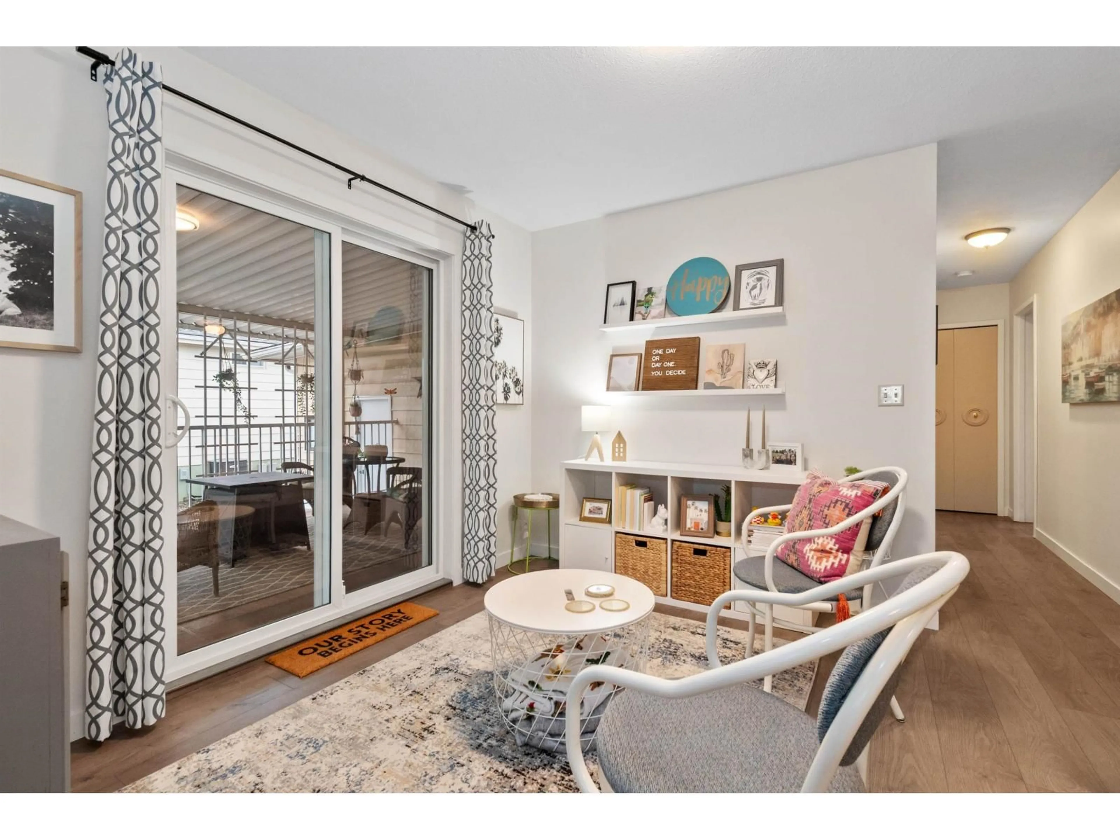101 - 9055 ASHWELL ROAD, Chilliwack, British Columbia V2P7S6
Contact us about this property
Highlights
Estimated valueThis is the price Wahi expects this property to sell for.
The calculation is powered by our Instant Home Value Estimate, which uses current market and property price trends to estimate your home’s value with a 90% accuracy rate.Not available
Price/Sqft$336/sqft
Monthly cost
Open Calculator
Description
Bright, Clean Immaculately cared for home in Rainbow Estates. Light pours in this spacious open floor plan with a lovely dining area, a kitchen you will enjoy with ample cabinets & counters great for prep/baking. Family room has sliding doors opening onto 16x11 covered deck, private patio in back yard. 2 bedrooms, primary bedroom features large inviting ensuite with soaker tub. New windows, flooring, plumbing & paint. 2 storage rooms, new fencing in back yard. Parking for 3 & conveniently located across from Clubhouse. Complex offers RV parking, walking distance to hockey games & entertainment. Age 40+, 2 small pets allowed, no rentals. (id:39198)
Property Details
Interior
Features
Main level Floor
Living room
16 x 14Dining room
9.1 x 8.5Kitchen
12.6 x 10Family room
13 x 11Property History
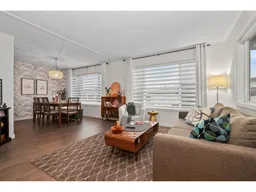 27
27
