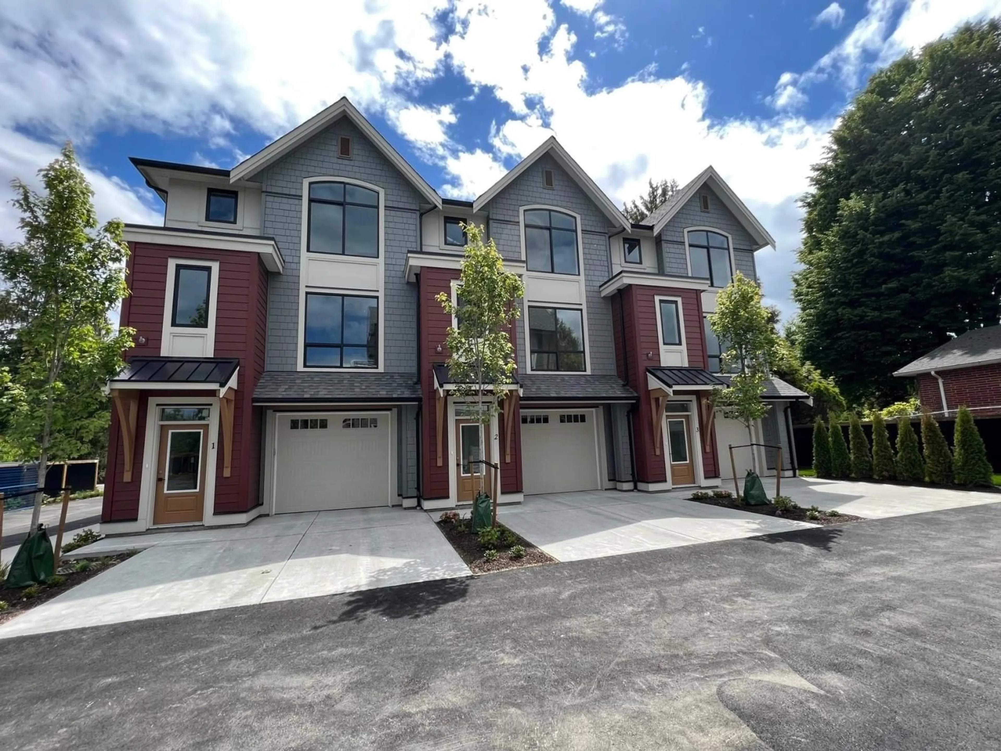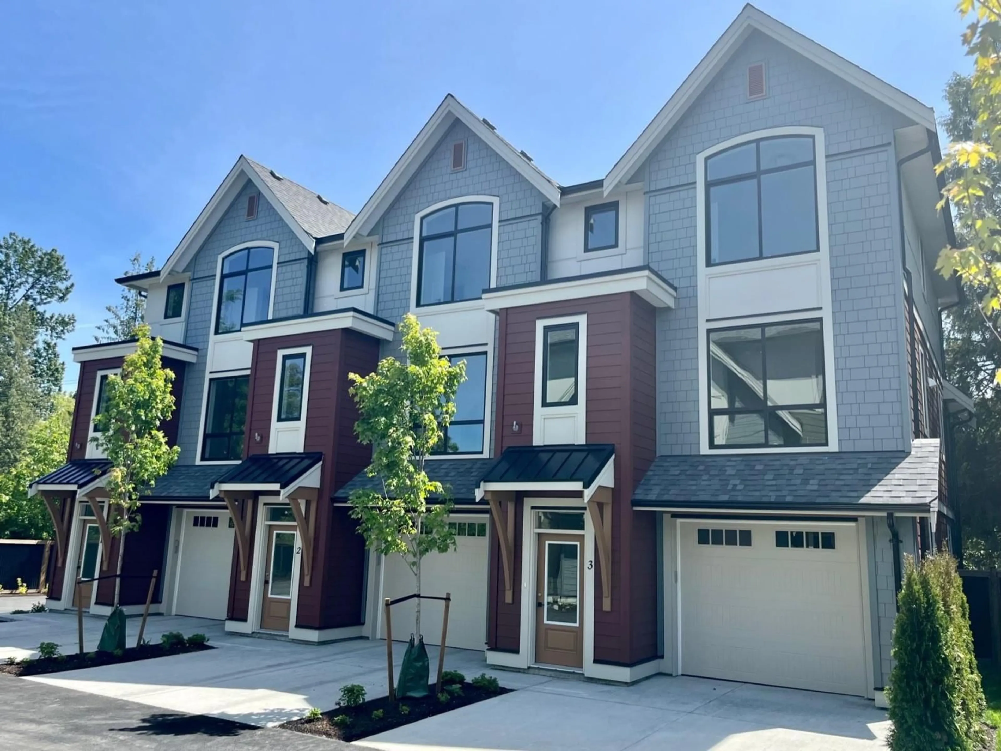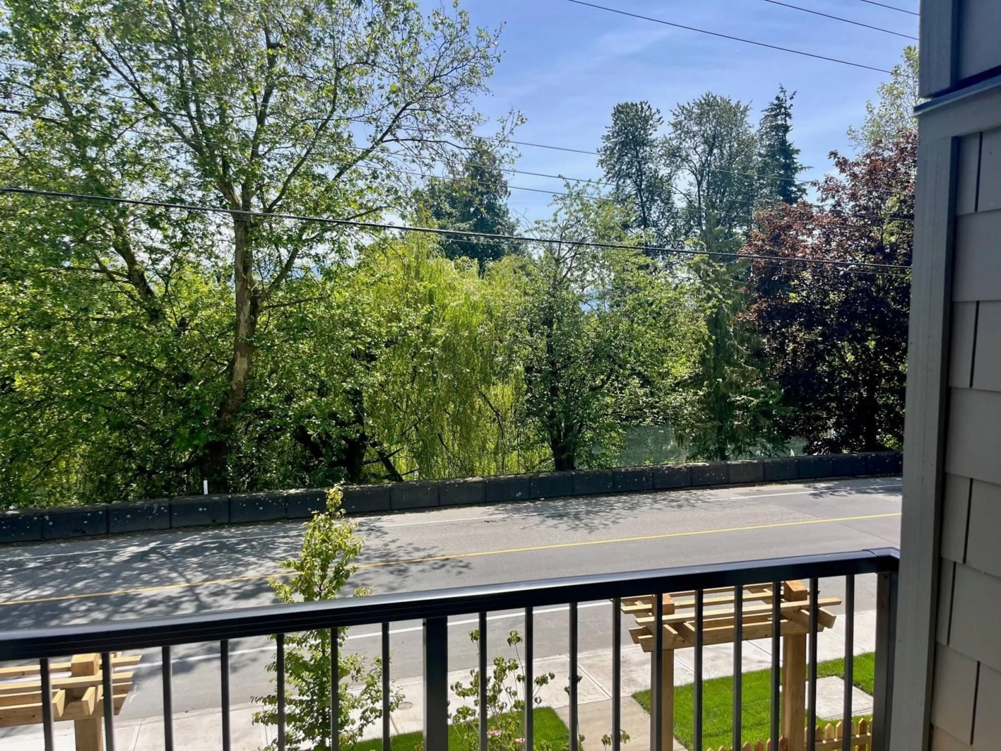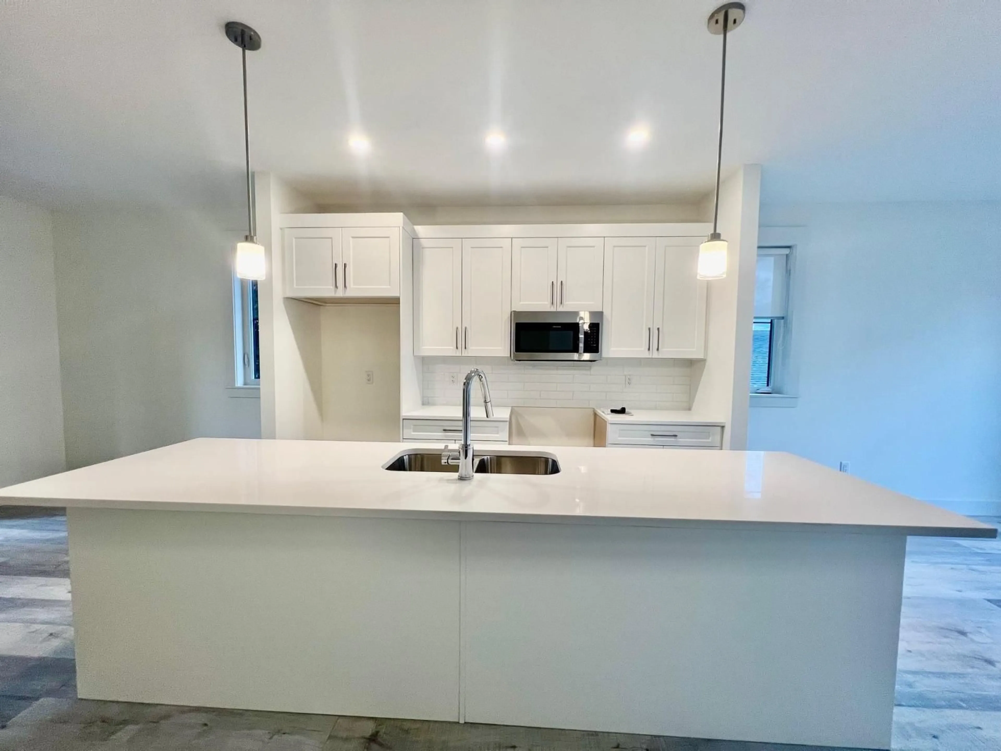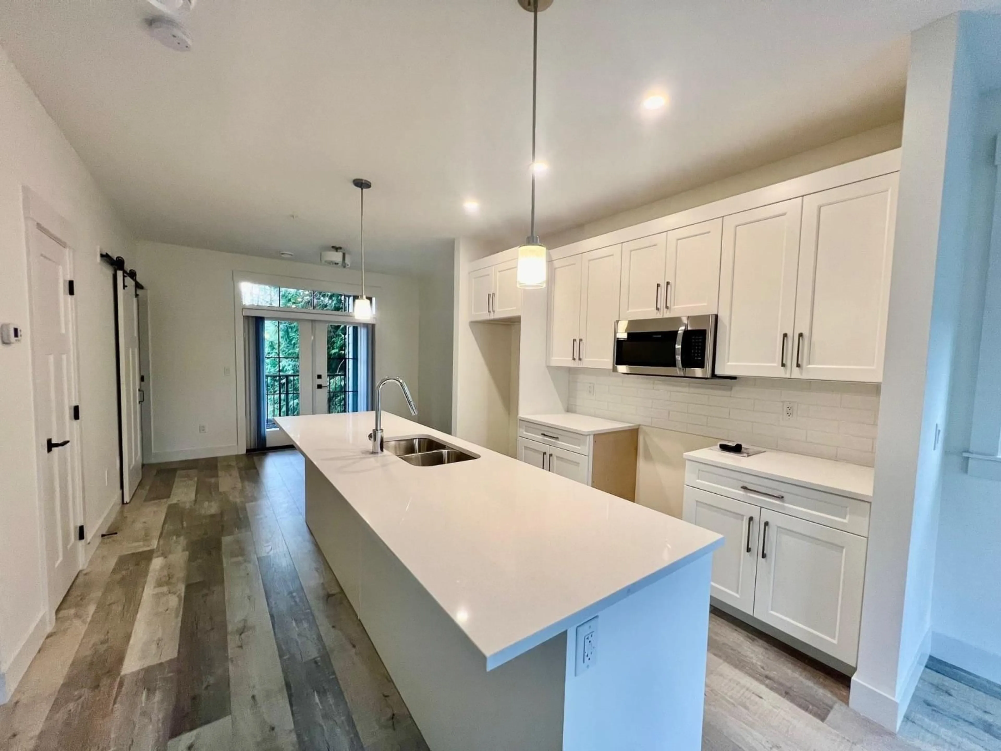3 46339 HOPE RIVER ROAD|Fairfield Island, Chilliwack, British Columbia V2P3P4
Contact us about this property
Highlights
Estimated ValueThis is the price Wahi expects this property to sell for.
The calculation is powered by our Instant Home Value Estimate, which uses current market and property price trends to estimate your home’s value with a 90% accuracy rate.Not available
Price/Sqft$398/sqft
Est. Mortgage$2,920/mo
Tax Amount ()-
Days On Market6 days
Description
River Vista townhomes is a small, 10-unit complex, tucked at the north end of town, away from the hustle and congestion. Located in Strathcona School catchment, just up the road. Hope River is across the road, and schools, parks, and trails all around. 3 bedrooms plus rec room, 3 bathrooms plus 2 areas for office/computer stations. Contemporary kitchen with quartz countertops and soft close drawers and doors, amazing laundry room, natural gas furnace and air conditioning, and large concrete patio in a fenced backyard. Large single garage, plus a double driveway. Ready for occupancy. Quality built by local builder, Tribrink Contracting. * PREC - Personal Real Estate Corporation (id:39198)
Property Details
Interior
Features
Main level Floor
Pantry
5 ft x 3 ftOffice
6 ft ,8 in x 7 ftLaundry room
10 ft x 6 ft ,6 inKitchen
12 ft x 11 ft ,4 inExterior
Parking
Garage spaces 1
Garage type Garage
Other parking spaces 0
Total parking spaces 1
Condo Details
Inclusions
Property History
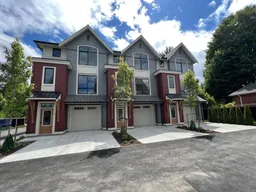 28
28
