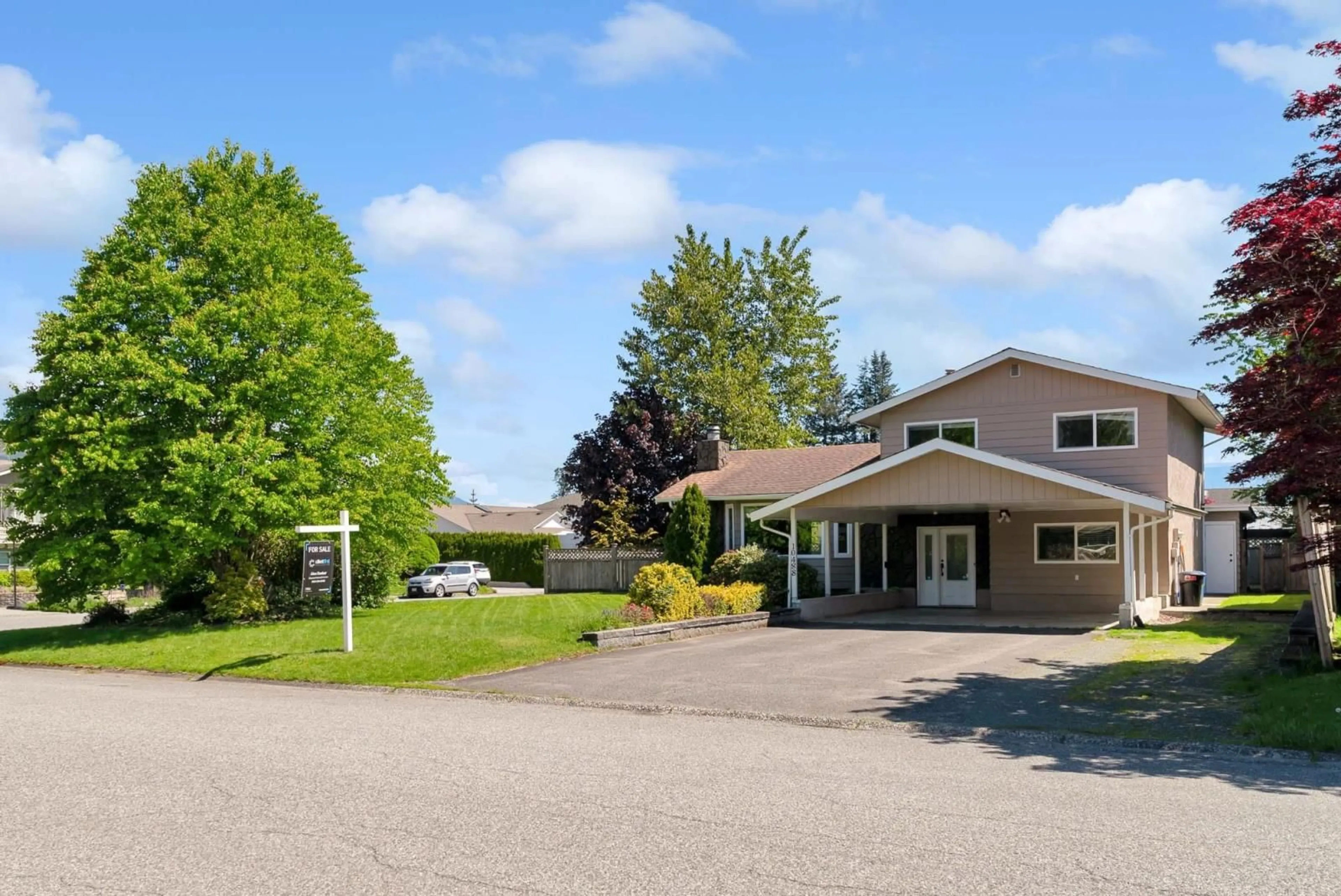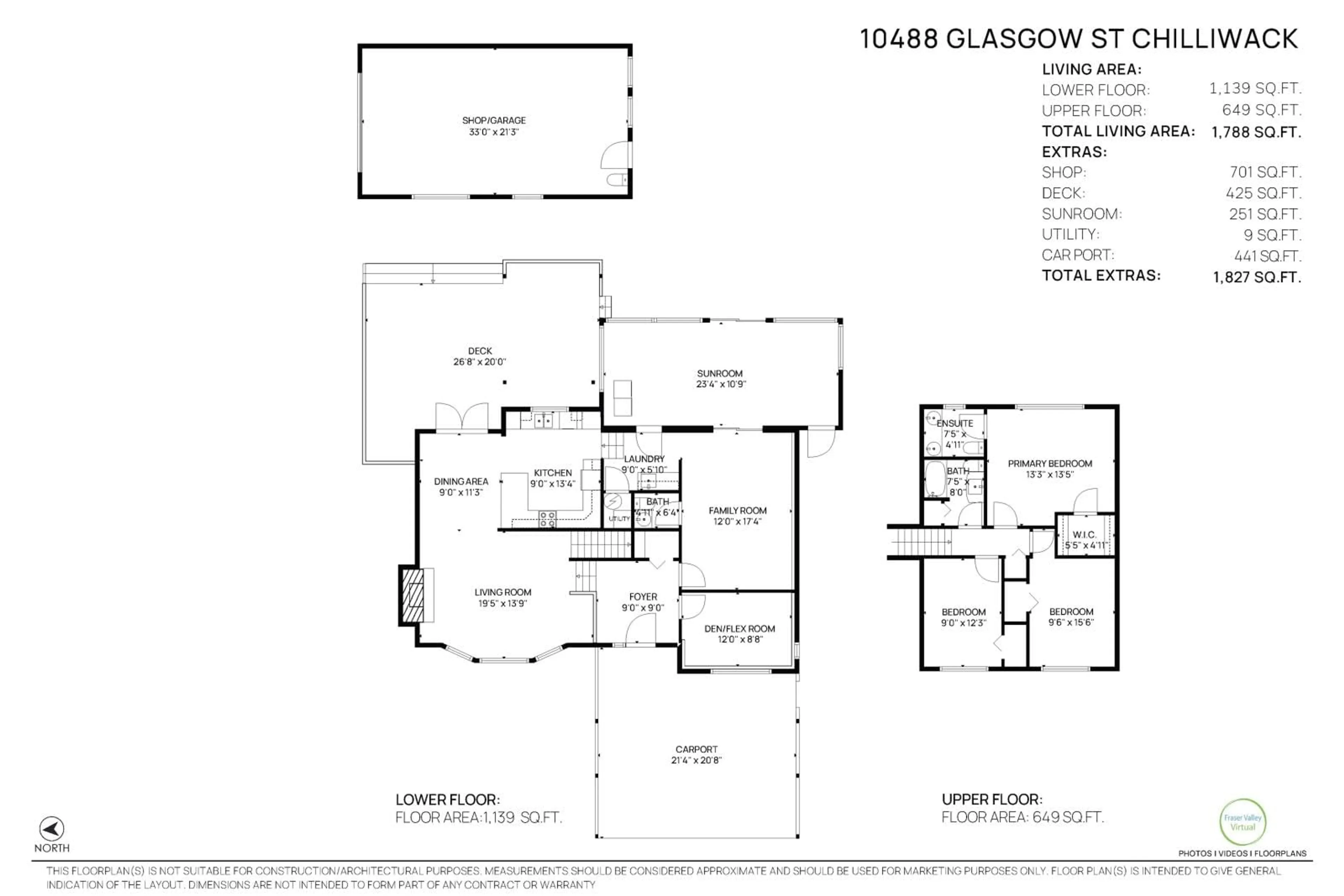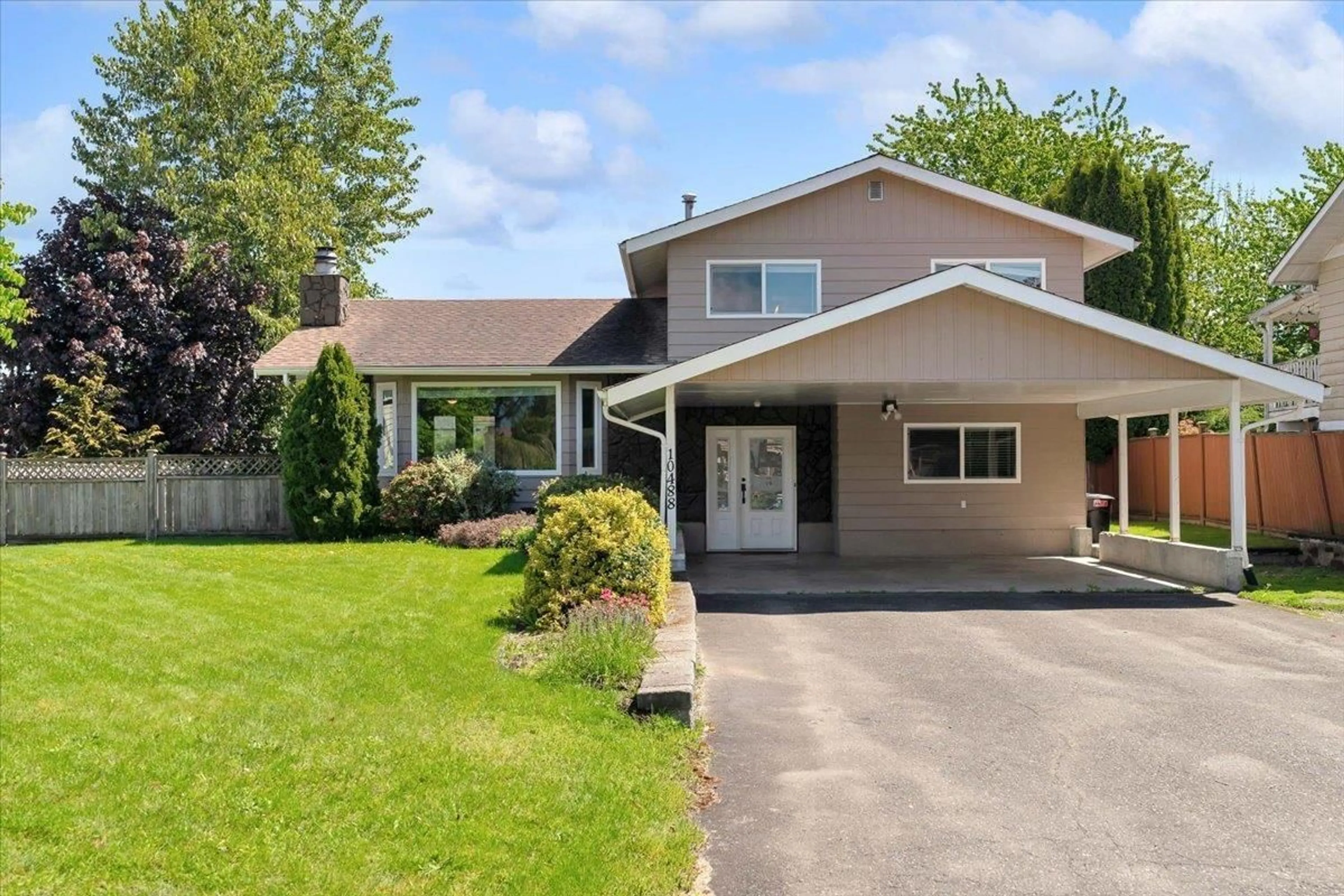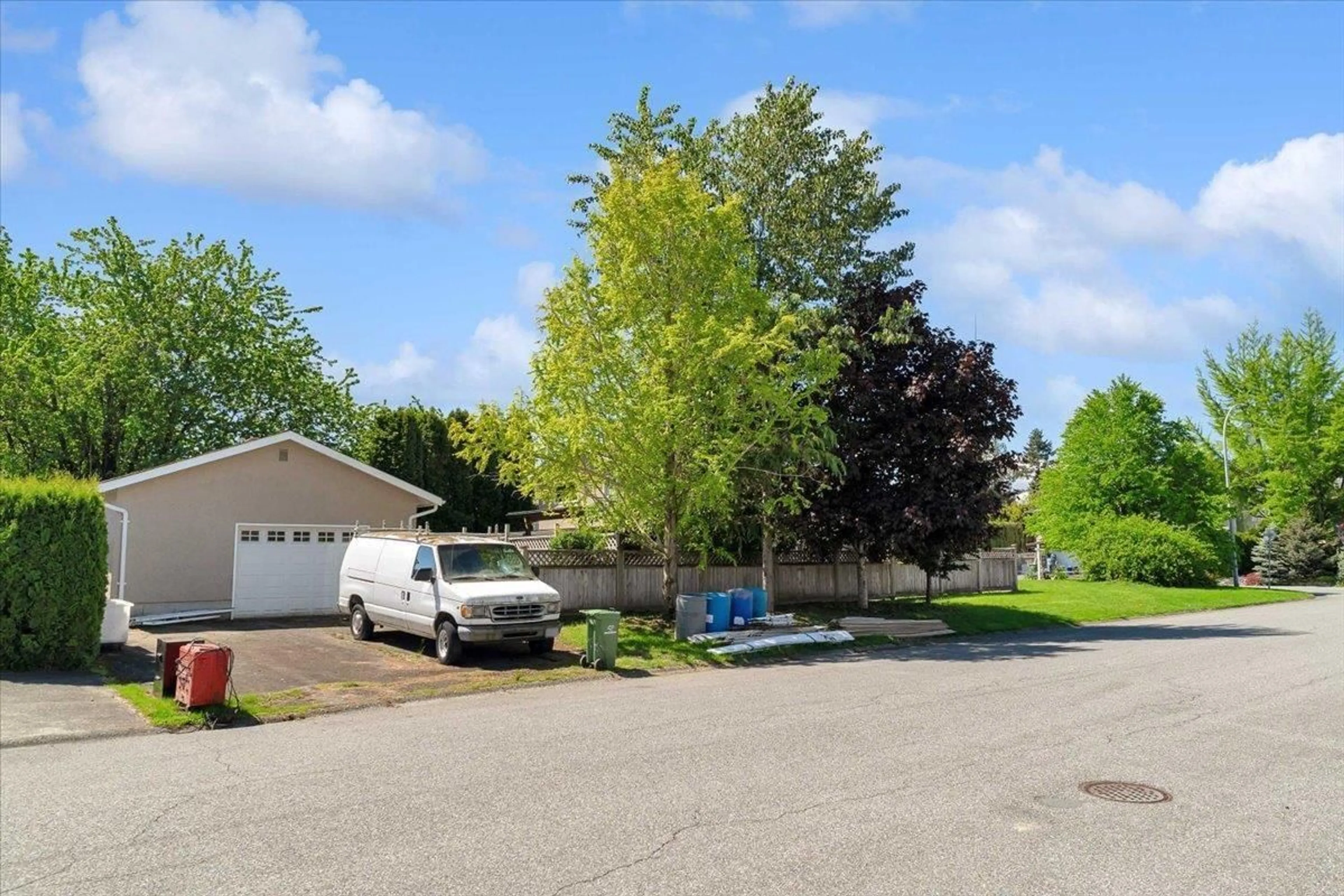10488 GLASGOW STREET|Fairfield Island, Chilliwack, British Columbia V2P6T3
Contact us about this property
Highlights
Estimated ValueThis is the price Wahi expects this property to sell for.
The calculation is powered by our Instant Home Value Estimate, which uses current market and property price trends to estimate your home’s value with a 90% accuracy rate.Not available
Price/Sqft$472/sqft
Est. Mortgage$4,080/mo
Tax Amount ()-
Days On Market30 days
Description
Discover your perfect family home in tranquil Fairfield Island! Nestled in a peaceful cul-de-sac, this 4 bed, 3 bath residence offers over 2000 sqft of updated living space. The property sits on a generous nearly 10,000 sqft CORNER LOT (71x140), complete with a fully fenced backyard, ideal for privacy and play. The partially covered 27x16 deck provides the ultimate setting for summer BBQs and gatherings. Boasting ample space for your RV and toys, the property includes a DREAM WORKSHOP (32x22) that's insulated, equipped with 220 wiring & ready for your projects. Inside, experience the elegance of a wrap-around kitchen featuring stainless steel appliances, complemented by new laminate floors in the living room. The home is enhanced with a heat pump, vinyl windows, an updated bathroom and a closed in sunroom. This home offers potential subdivision opportunities with a variance (subject to city approval). Flexible move-in dates available. (id:39198)
Property Details
Interior
Features
Above Floor
Bedroom 2
15 ft ,6 in x 9 ft ,6 inBedroom 3
12 ft ,3 in x 9 ftPrimary Bedroom
13 ft ,3 in x 13 ft ,5 inOther
5 ft ,5 in x 4 ft ,1 inExterior
Features
Property History
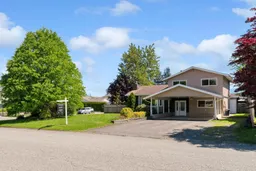 40
40
