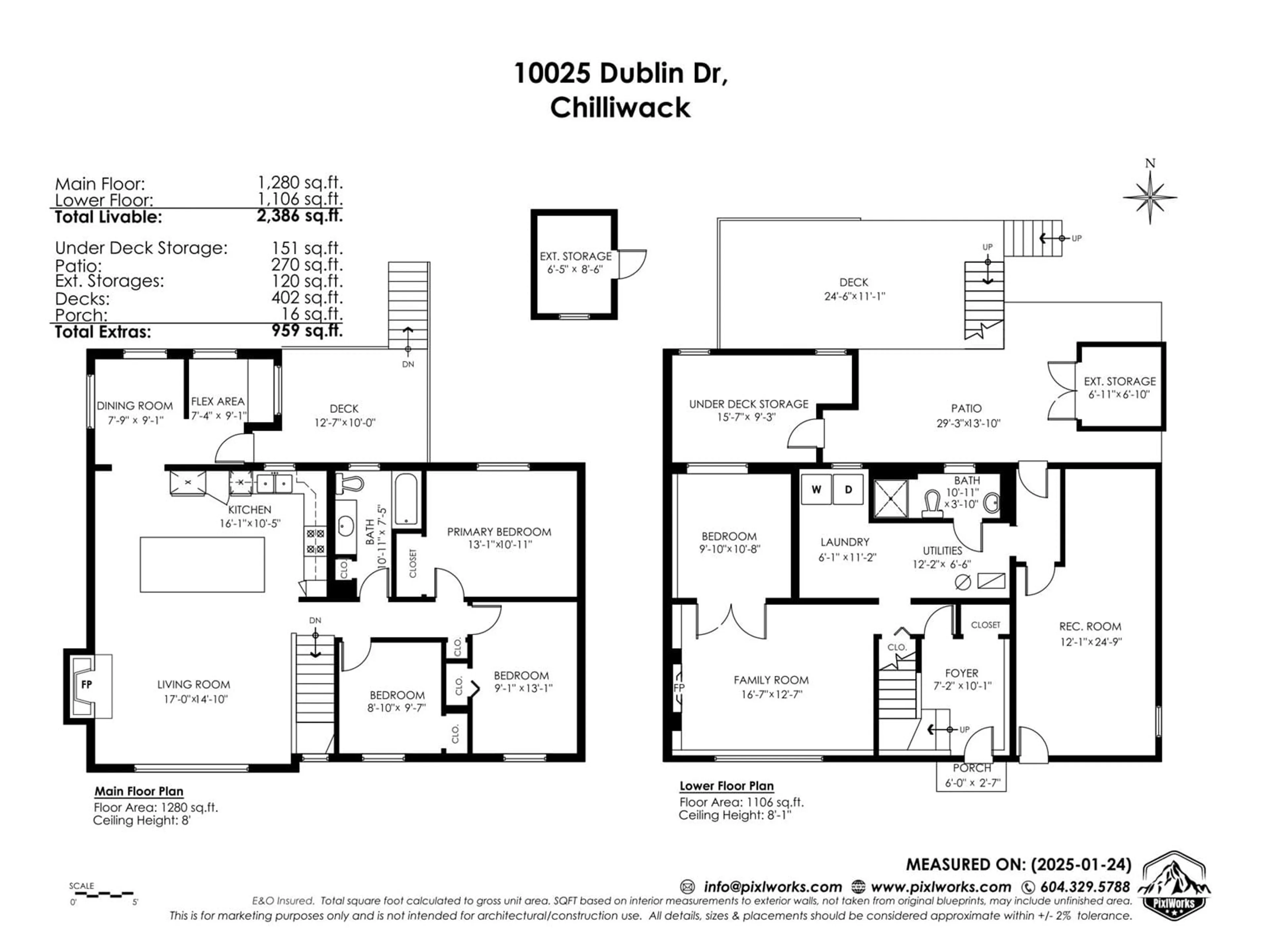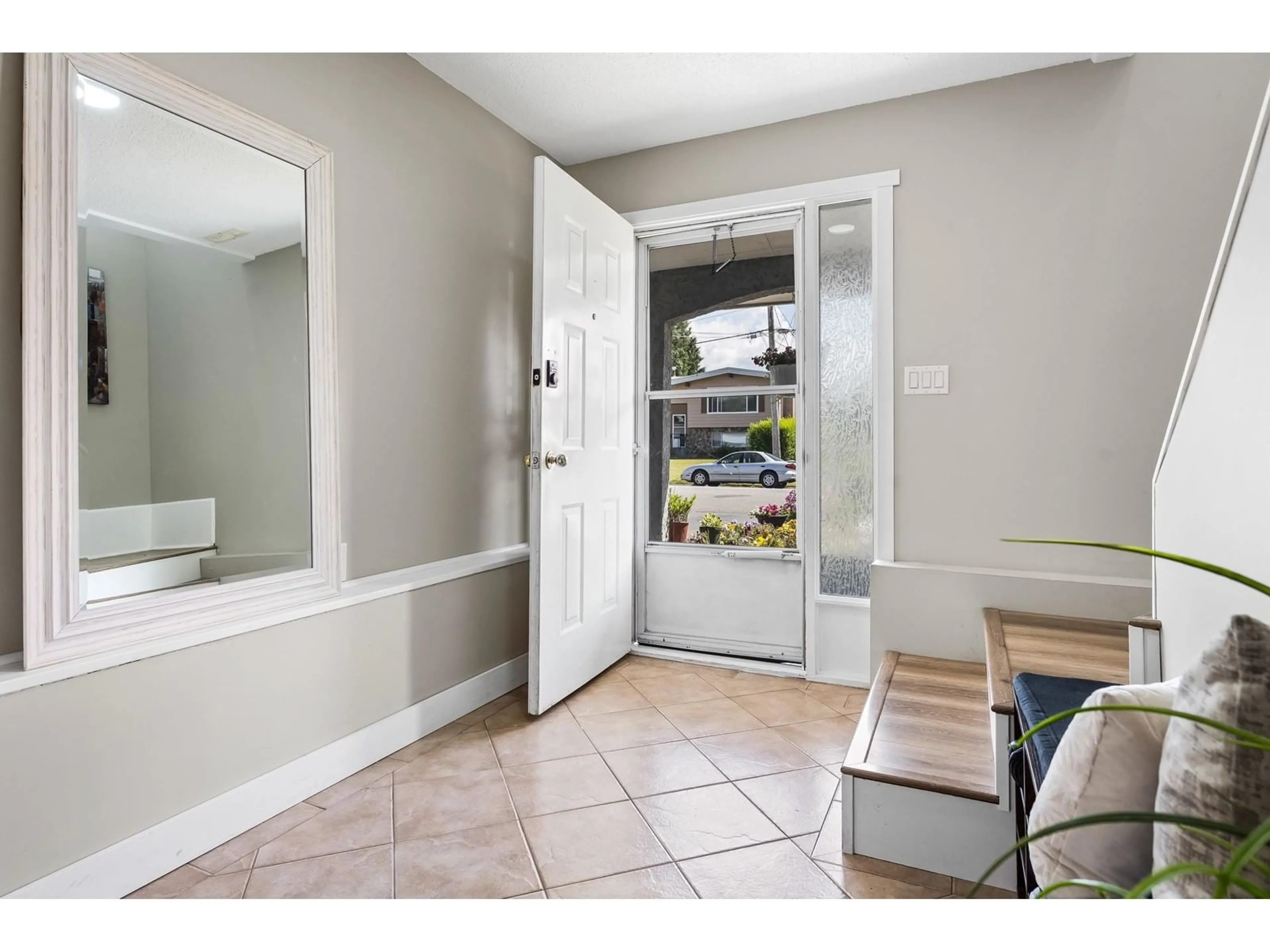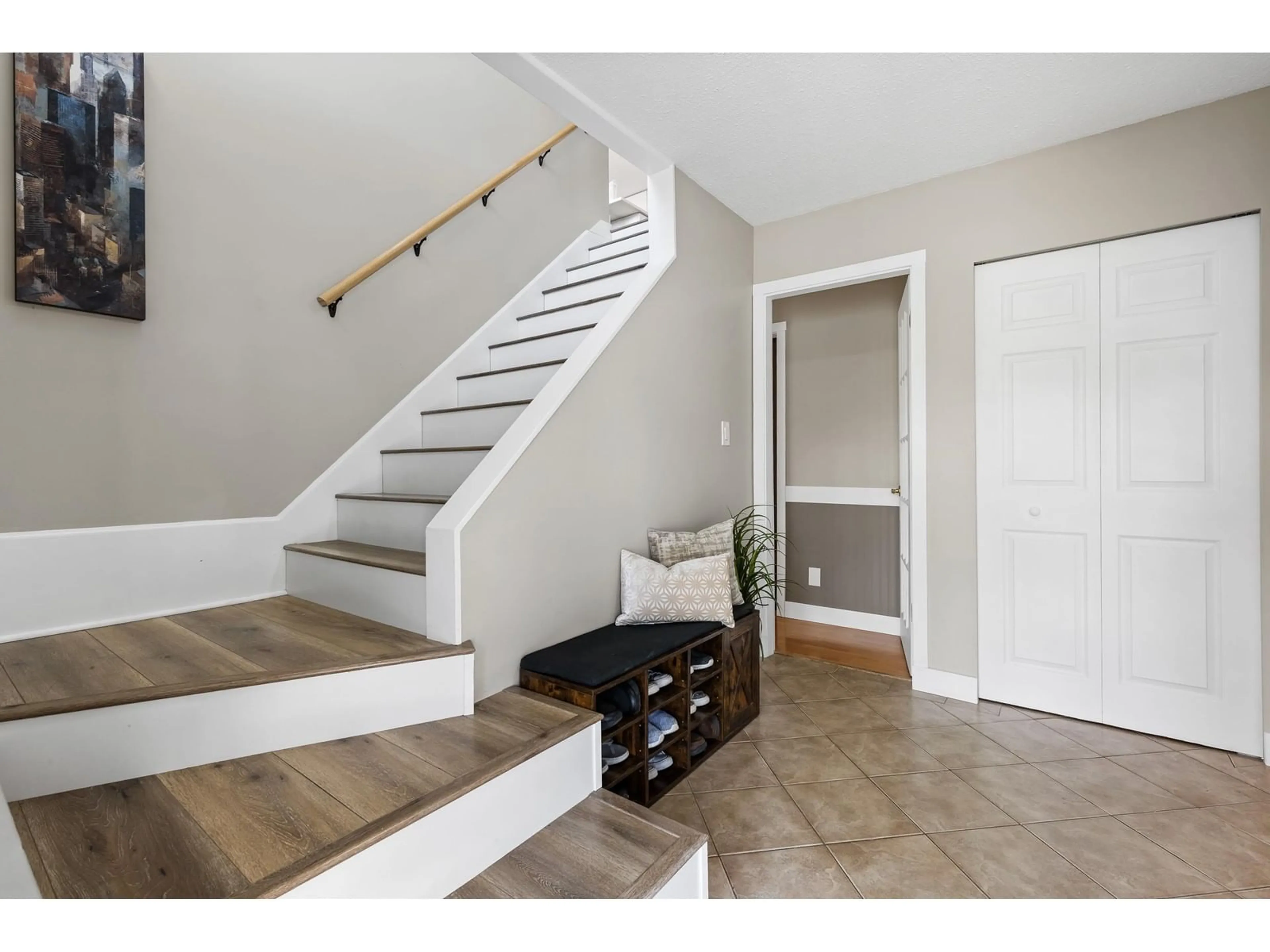10025 DUBLIN DRIVE, Chilliwack, British Columbia V2P3R1
Contact us about this property
Highlights
Estimated ValueThis is the price Wahi expects this property to sell for.
The calculation is powered by our Instant Home Value Estimate, which uses current market and property price trends to estimate your home’s value with a 90% accuracy rate.Not available
Price/Sqft$368/sqft
Est. Mortgage$3,775/mo
Tax Amount (2024)$3,536/yr
Days On Market8 days
Description
Fantastic Fairfield Island home now on the market! With over 2300 sq ft, this 2-level home has 4+bedrooms (3 bedrms up), a fabulous new white kitchen (2020) with a huge quartz island, s/s fridge (check out the secret door!) and a quiet nook for enjoying sunsets. Features include 2 nat gas f/p, newer HWT (2024), air con (2022), updated bathrooms, lighting, flooring & paint through much of the home. Fully finished lower level with added living space and separate entrance. Situated on a corner lot the fully fenced back yard has multiple access point possibilities. A walkable, bikeable community with a highly acclaimed elementary school, neighbourhood parks, trails, and sports fields. Begin living your best life here!! (id:39198)
Property Details
Interior
Features
Main level Floor
Kitchen
16.3 x 10.5Living room
17 x 14.1Dining nook
7.7 x 9.1Pantry
7.3 x 9.1Property History
 40
40





