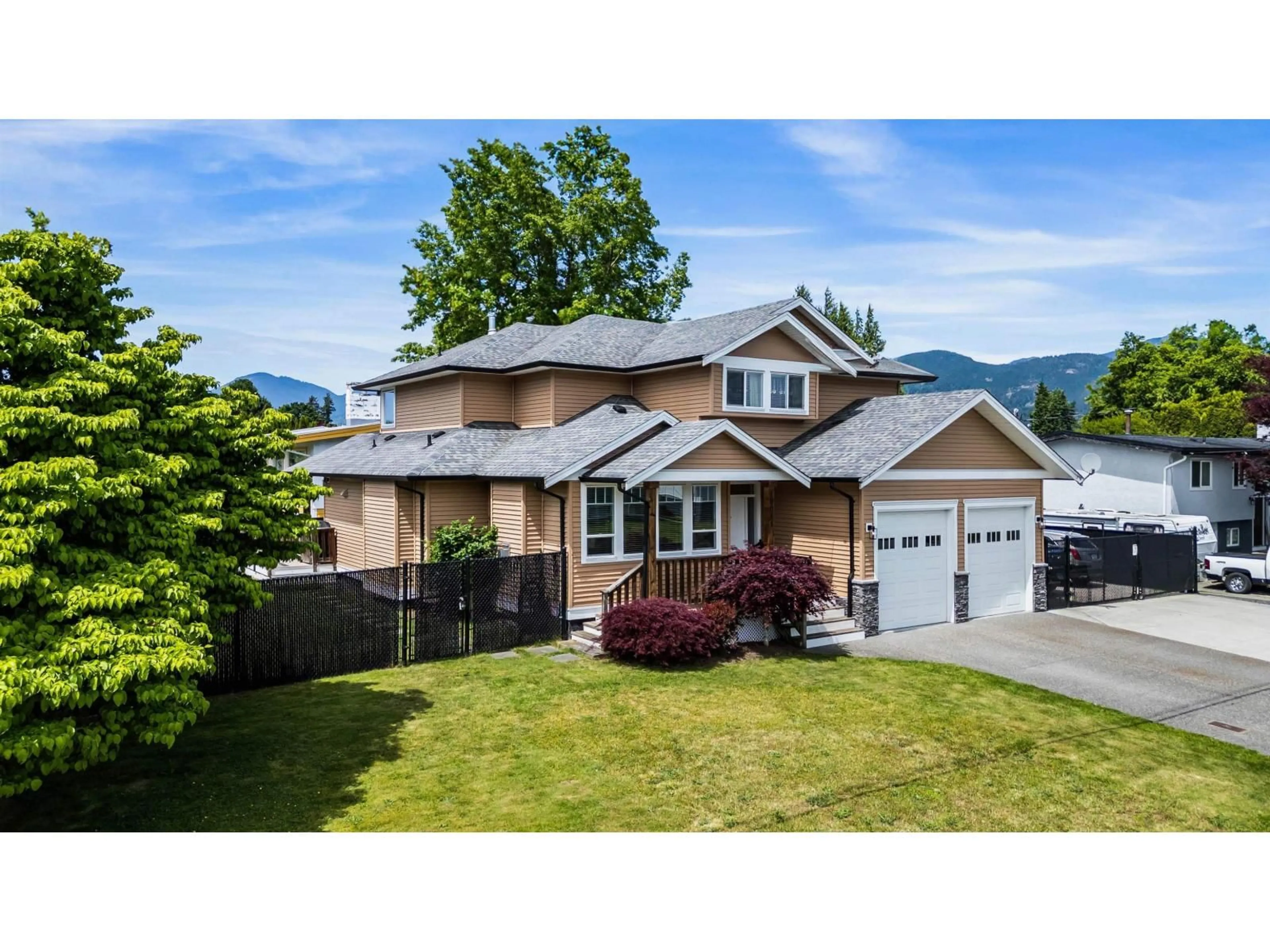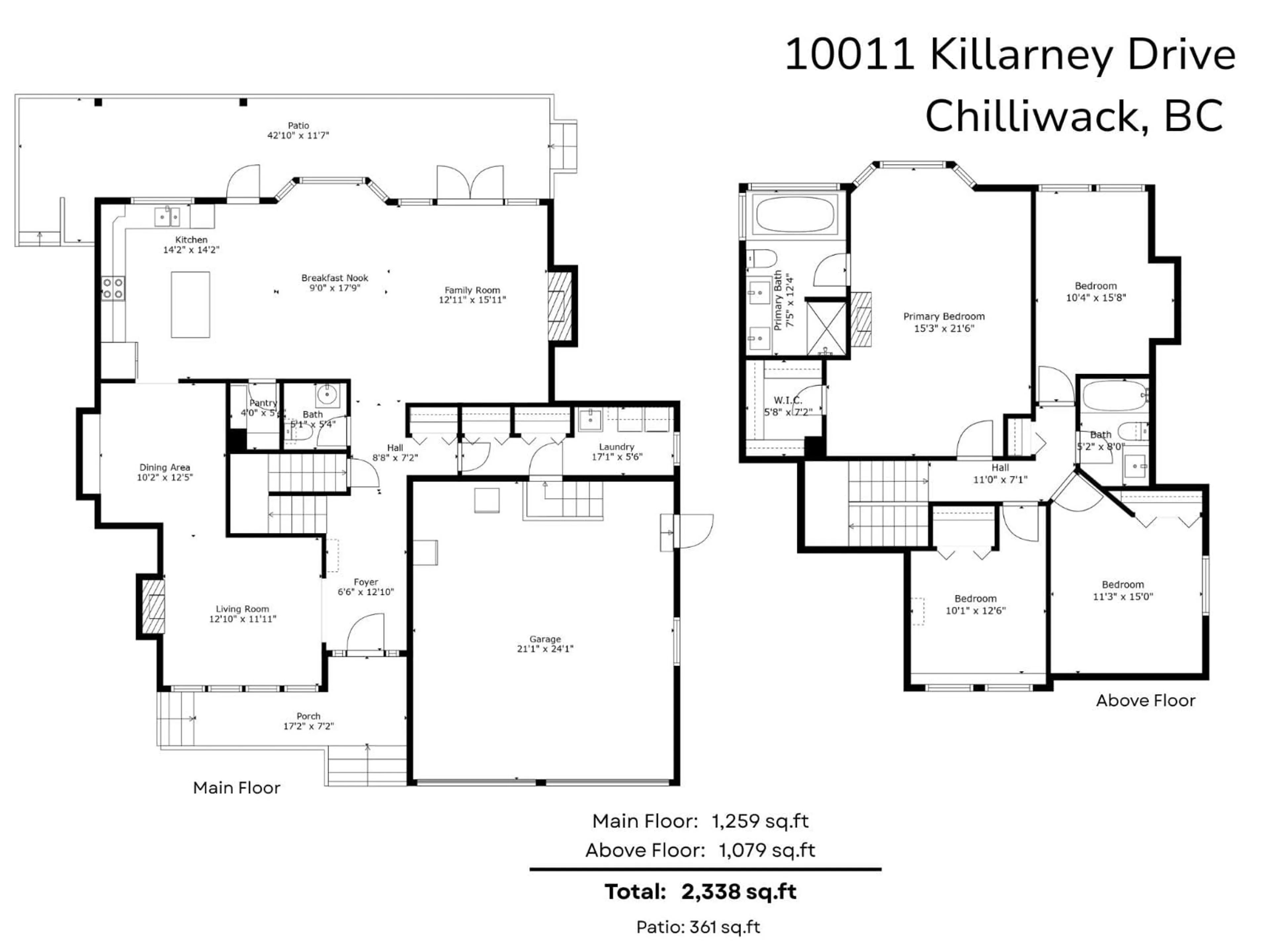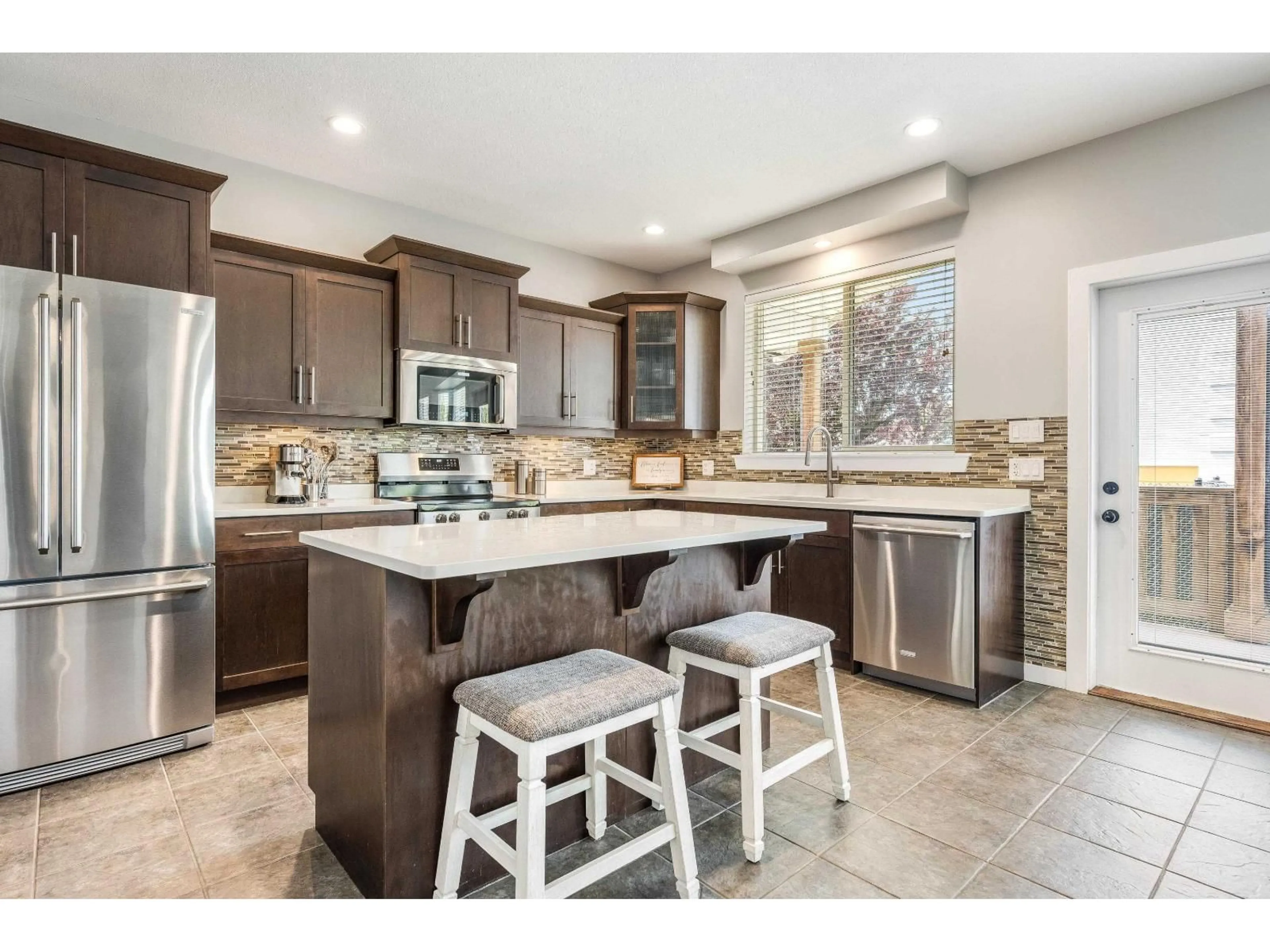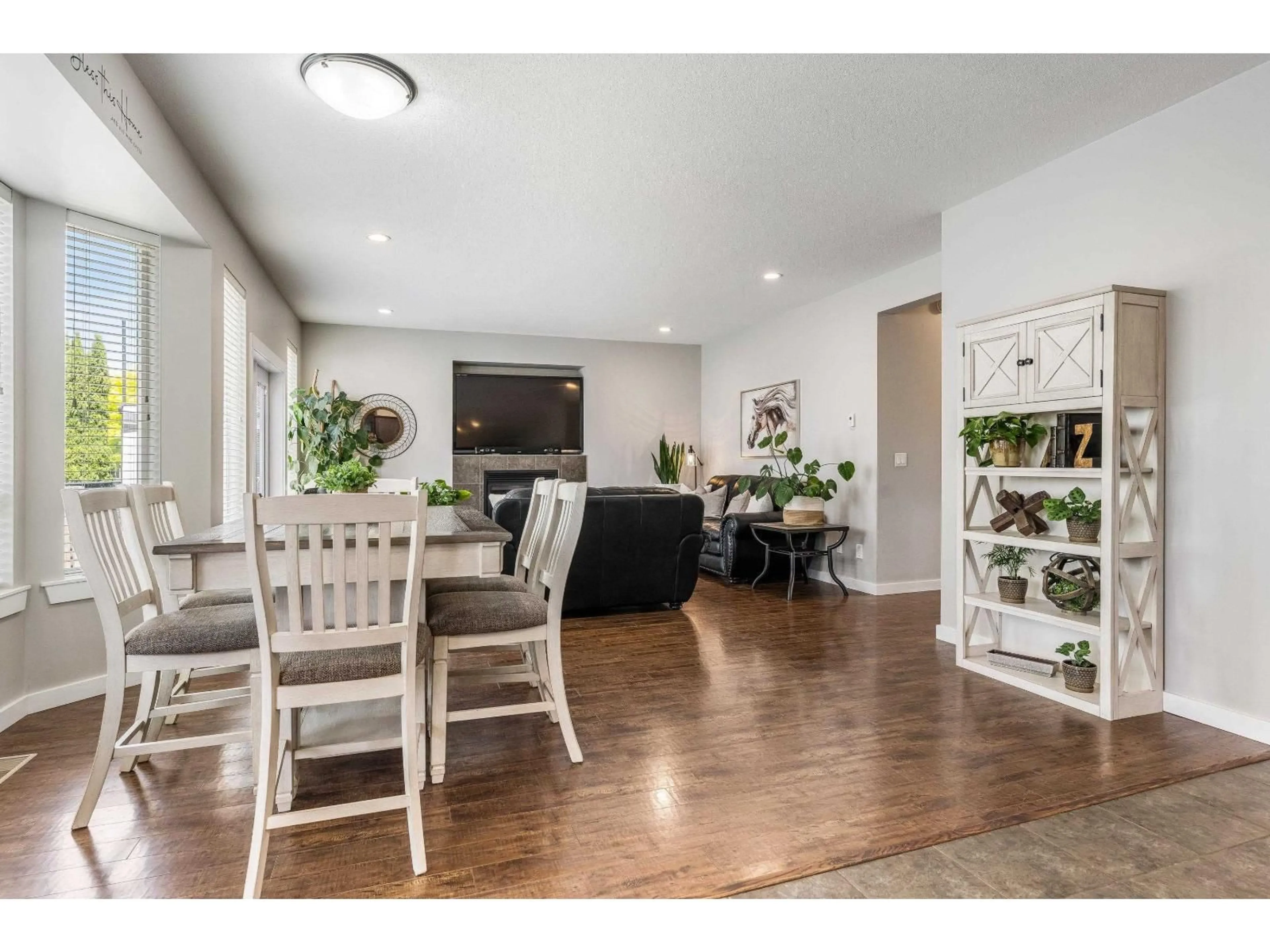10011 KILLARNEY DRIVE, Chilliwack, British Columbia V2P5P7
Contact us about this property
Highlights
Estimated valueThis is the price Wahi expects this property to sell for.
The calculation is powered by our Instant Home Value Estimate, which uses current market and property price trends to estimate your home’s value with a 90% accuracy rate.Not available
Price/Sqft$438/sqft
Monthly cost
Open Calculator
Description
DREAM HOME in picturesque family friendly FAIRFIELD ISLAND! A show-stopping 2 storey home sitting on a 5' crawl space with GATED RV PARKING w/ power & room to park 12! Bring home the RV, work trucks, toys- you name it, this unique property has room for them! Step inside & enjoy MODERN living w/ vaulted ceilings, fresh paint, stylish flooring & fixtures, & an updated KITCHEN w/ QUARTZ. The entertainers kitchen opens up to a partial wrap around patio w/ gas BBQ hook up & access to the HUGE FENCED YARD! Head upstairs to find an amazing primary suite fit for luxury w/ a 5 pc ensuite w/ JETTED TUB, massive walk-in closet, & private gas fireplace- wow! SOLID family home steps to schools, parks, trails, & only 5 mins to District 1881, & amenities! A RARE FIND in this desired community! * PREC - Personal Real Estate Corporation (id:39198)
Property Details
Interior
Features
Main level Floor
Foyer
6.5 x 12.1Living room
12.8 x 11.1Dining room
10.1 x 12.5Kitchen
14.1 x 14.2Property History
 38
38




