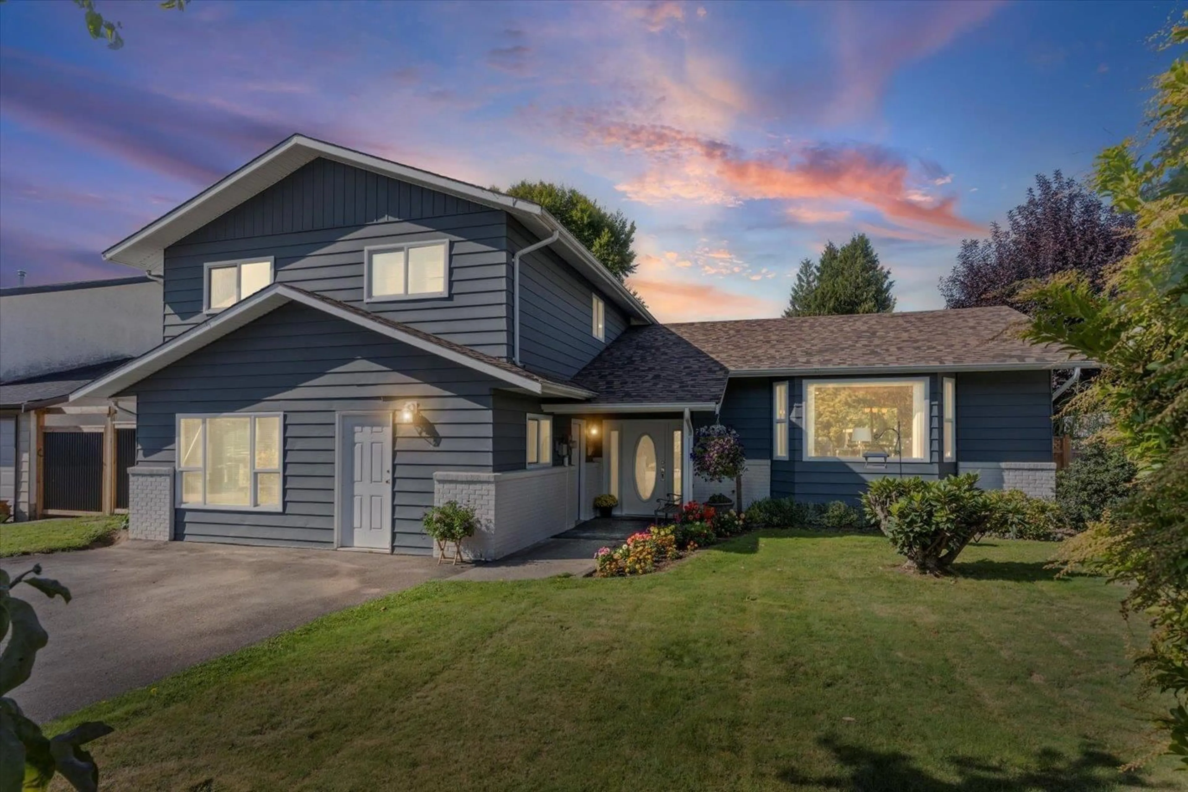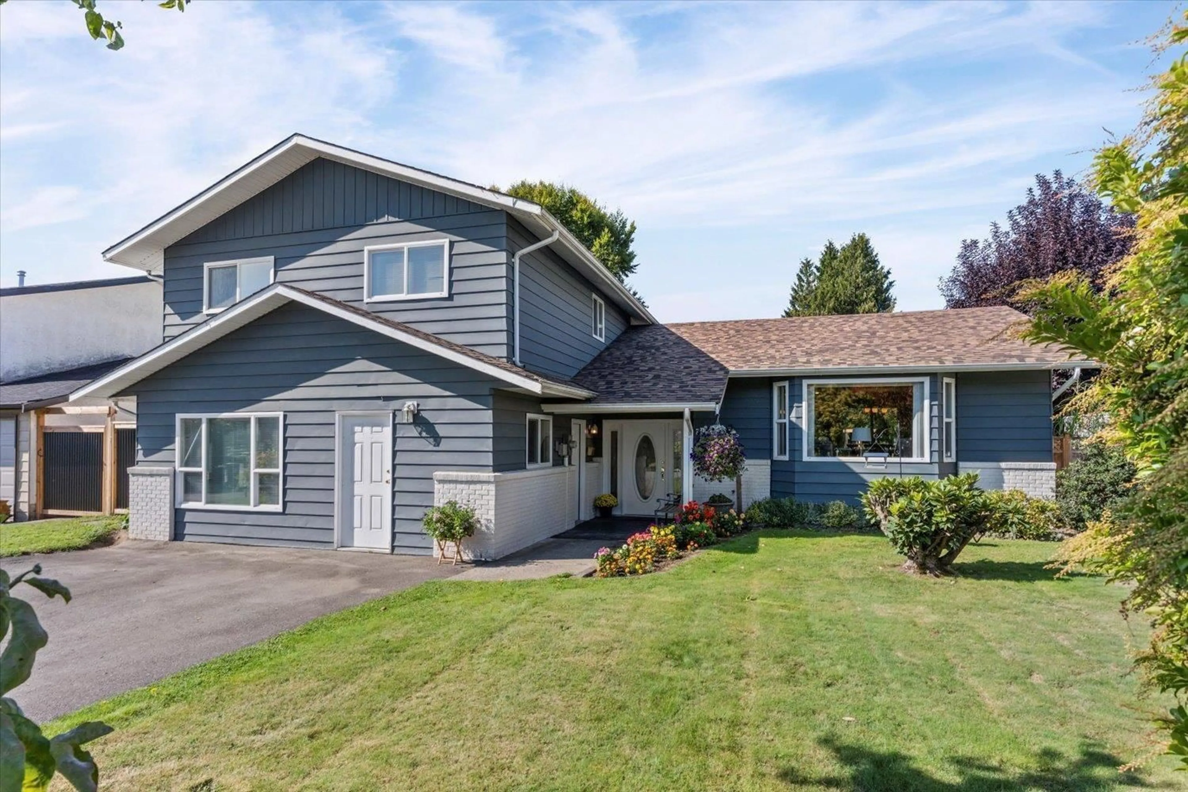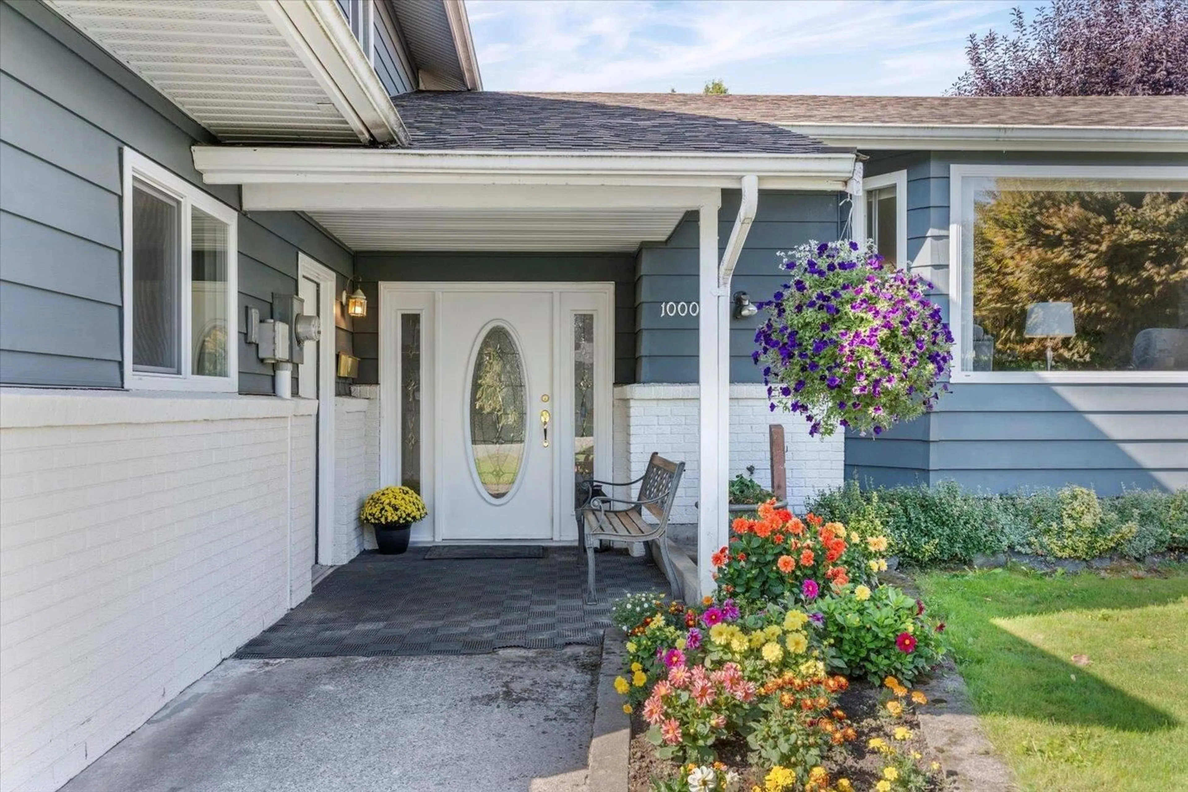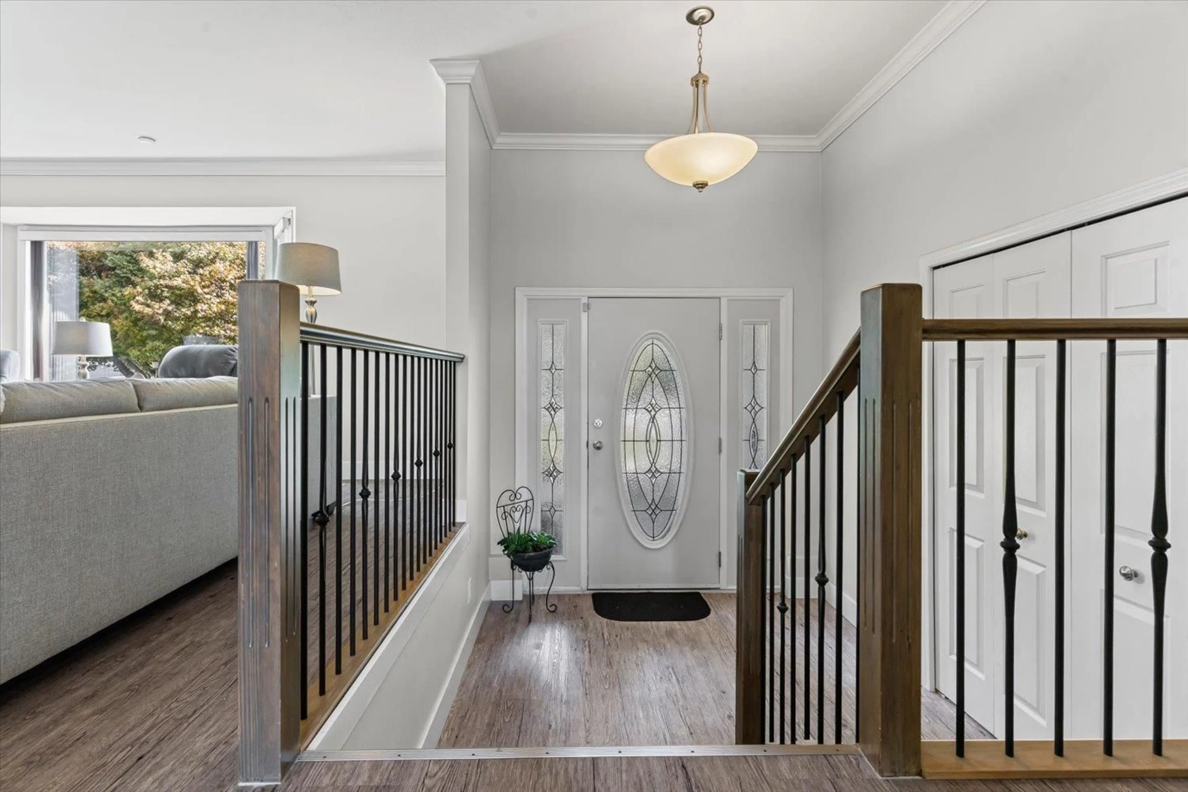10007 SHAMROCK DRIVE, Chilliwack, British Columbia V2P5L3
Contact us about this property
Highlights
Estimated valueThis is the price Wahi expects this property to sell for.
The calculation is powered by our Instant Home Value Estimate, which uses current market and property price trends to estimate your home’s value with a 90% accuracy rate.Not available
Price/Sqft$303/sqft
Monthly cost
Open Calculator
Description
WELCOME HOME to this versatile split-level family home w/ 4"“5 bedrooms, backing directly onto TOPLEY PARK. Set on a quiet 8,189 sqft lot on one of Fairfield's most desirable cul-de-sacs & just a few mins walk to Strathcona Elem this property offers the perfect blend of convenience & tranquility. The BEAUTIFULLY UPDATED KITCHEN complete w/ a spacious island is truly the heart of the home & seamlessly flows to the large living room ideal to entertain & gather. The lower-level family room opens to a bright solarium (power avail for hot tub) creating a warm, inviting space. Step outside to enjoy the PRIVATE BACKYARD OASIS, peaceful park views w/ plenty of room for kids to play, gardening or relaxation. Whatever stage your family is in, this unique home will suit your needs, come see it today! * PREC - Personal Real Estate Corporation (id:39198)
Property Details
Interior
Features
Main level Floor
Foyer
8.6 x 7.9Kitchen
18.6 x 11.4Dining room
11.3 x 8.1Living room
19.7 x 17.4Property History
 40
40




