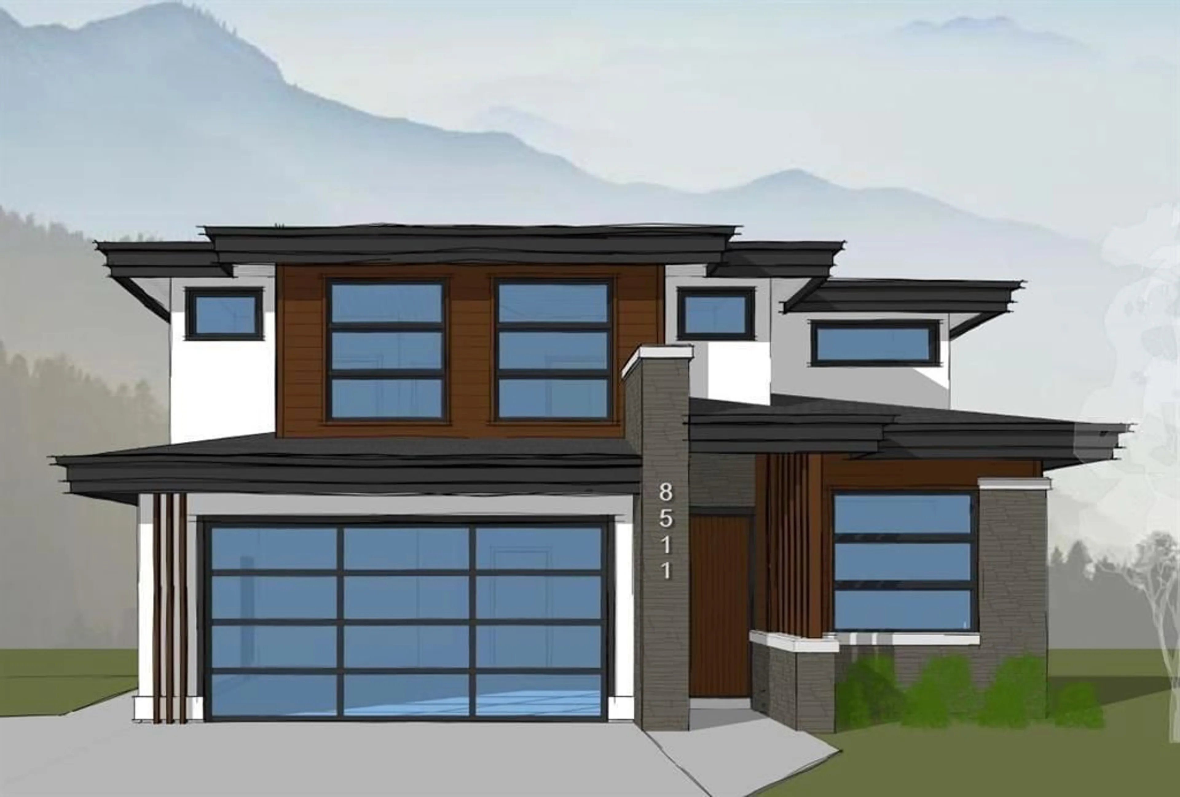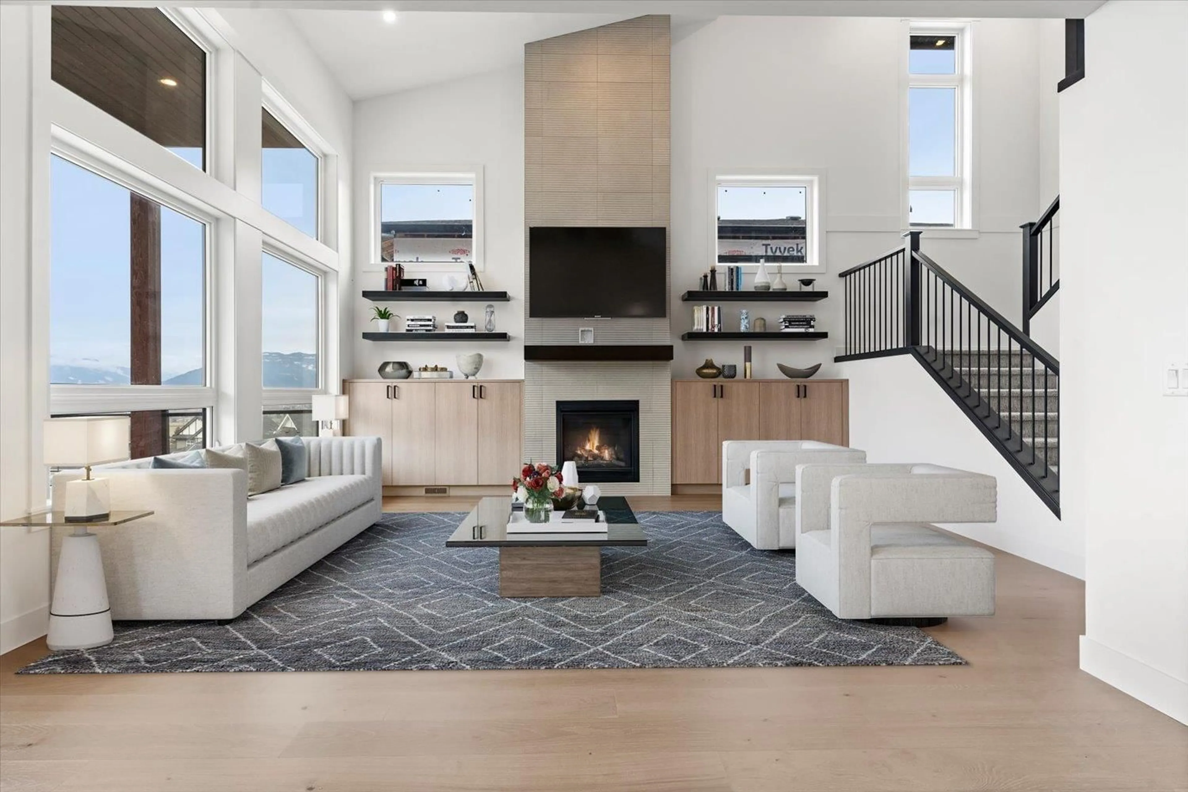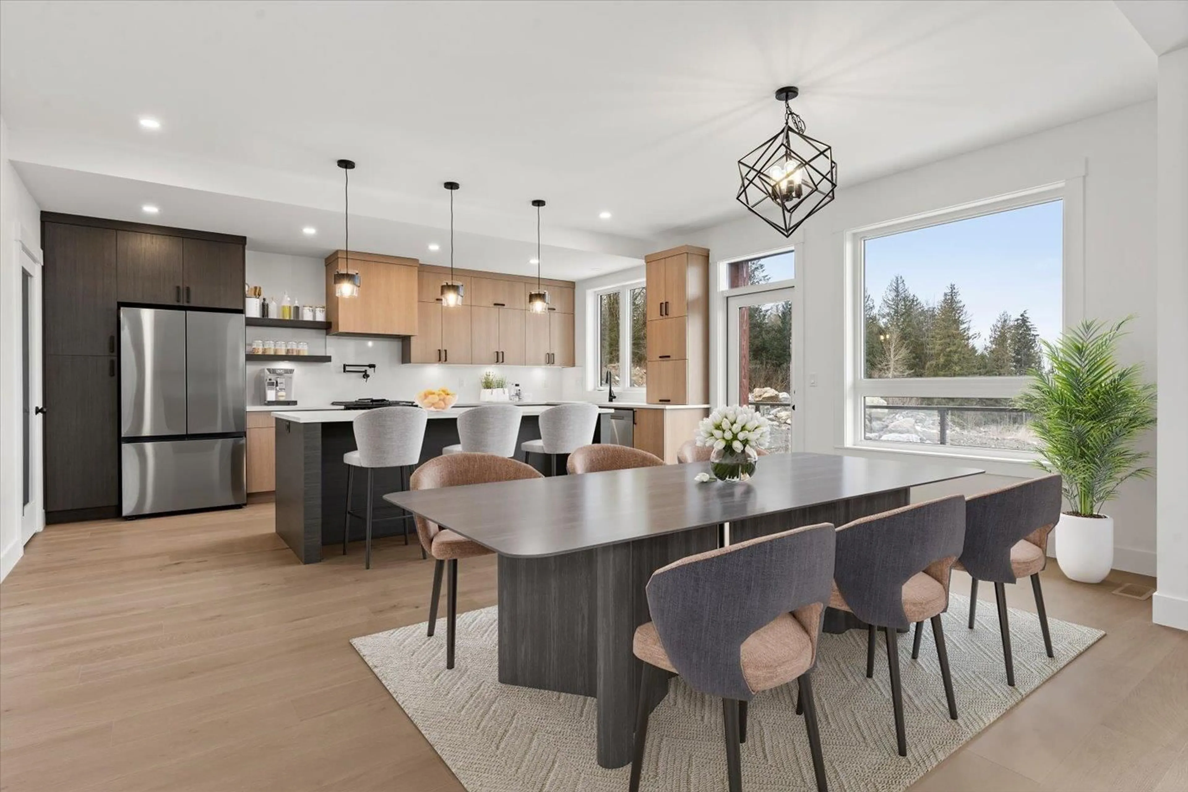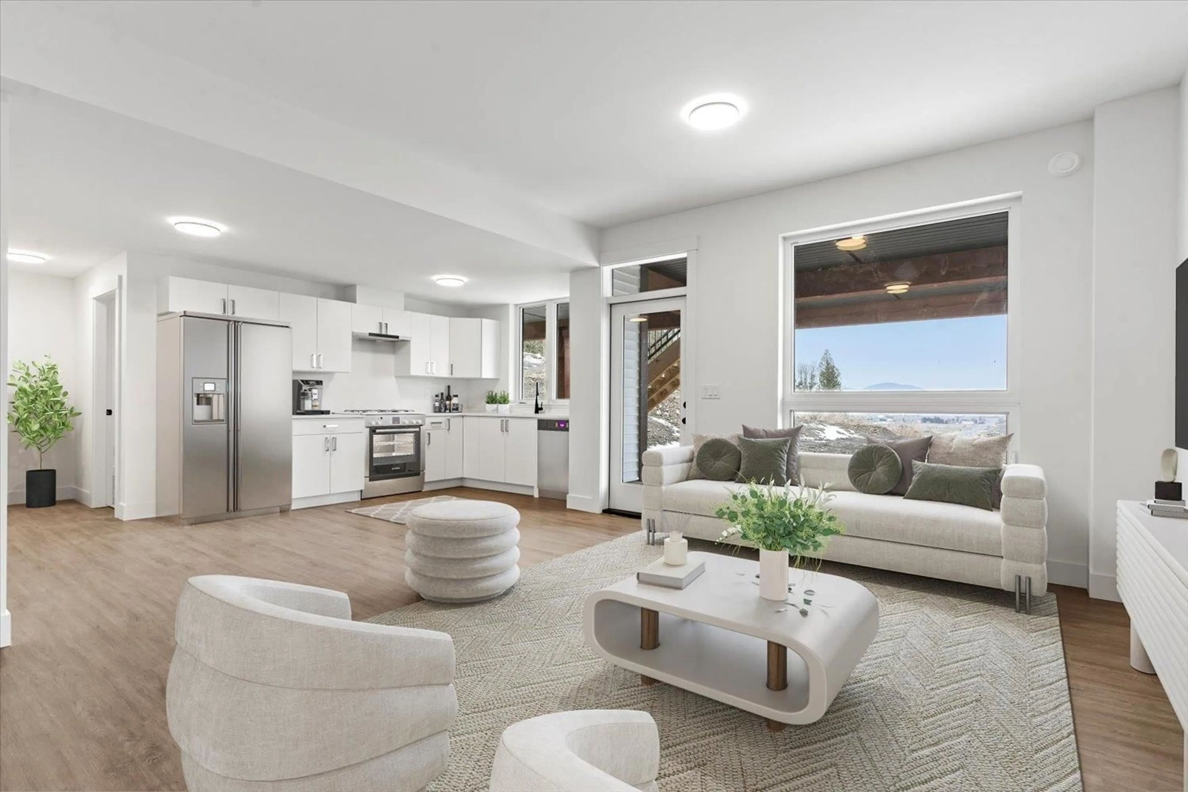8511 NIXON ROAD, Chilliwack, British Columbia V4Z0C5
Contact us about this property
Highlights
Estimated valueThis is the price Wahi expects this property to sell for.
The calculation is powered by our Instant Home Value Estimate, which uses current market and property price trends to estimate your home’s value with a 90% accuracy rate.Not available
Price/Sqft$376/sqft
Monthly cost
Open Calculator
Description
Brand new 2-storey home w/ a suited walk-out basement, quality built by Steele Properties! This thoughtfully designed home sets the standard for energy efficiency & is the ideal plan for a young or growing family. Featuring 4 spacious bdrms up, incl a beautiful primary suite w/ a huge W/I closet & 5pc ensuite, plus a bdrm level laundry room. The main floor offers an open-concept layout w/ vaulted ceilings in the great room, gourmet kitchen w/ high-end appliances, stone countertops, an awesome butler pantry, den w/ high ceilings & a mudroom w/ built in storage located off the 2-car garage. Bsmt has a bright 1-bedroom LEGAL suite w/ separate access, a large covered patio & extra rec space for upstairs occupants. Stunning views & outdoor living spaces complete this must-see home! * PREC - Personal Real Estate Corporation (id:39198)
Property Details
Interior
Features
Main level Floor
Great room
14 x 18Kitchen
10 x 17.9Pantry
9.5 x 5.9Dining room
11.5 x 17.9Property History
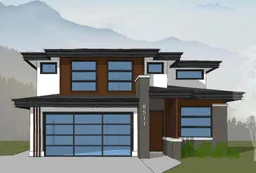 40
40
