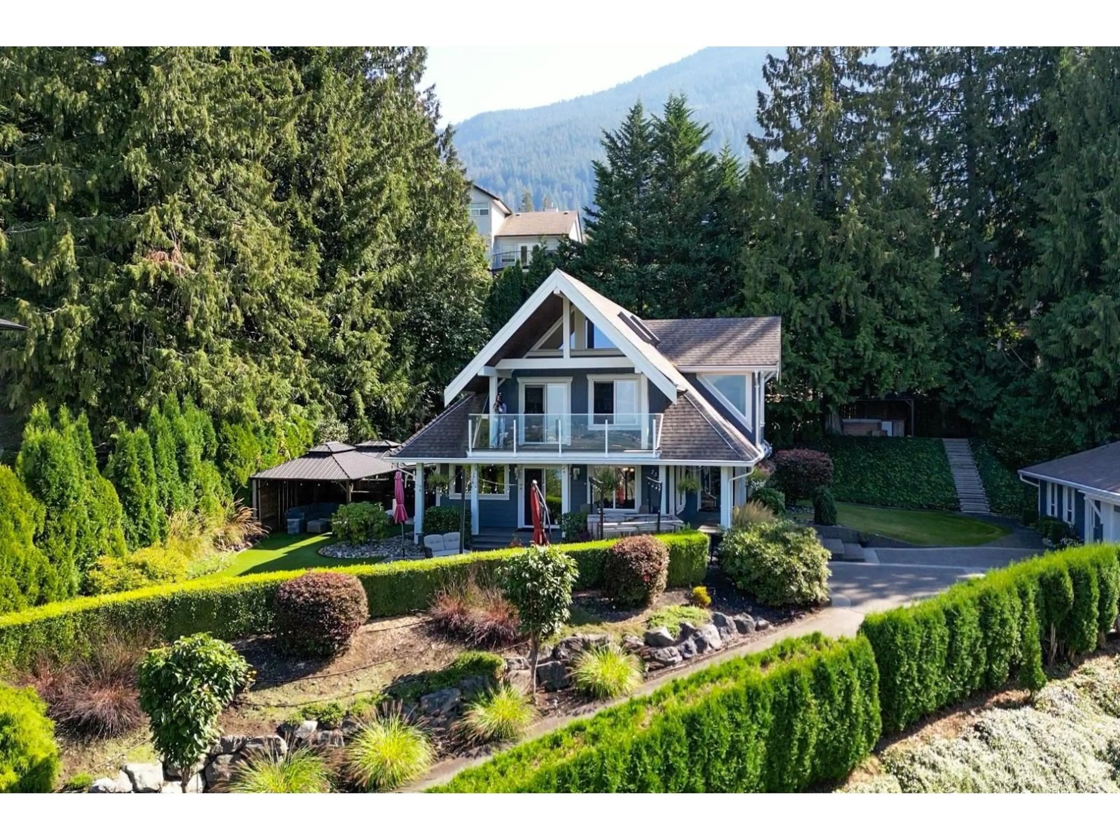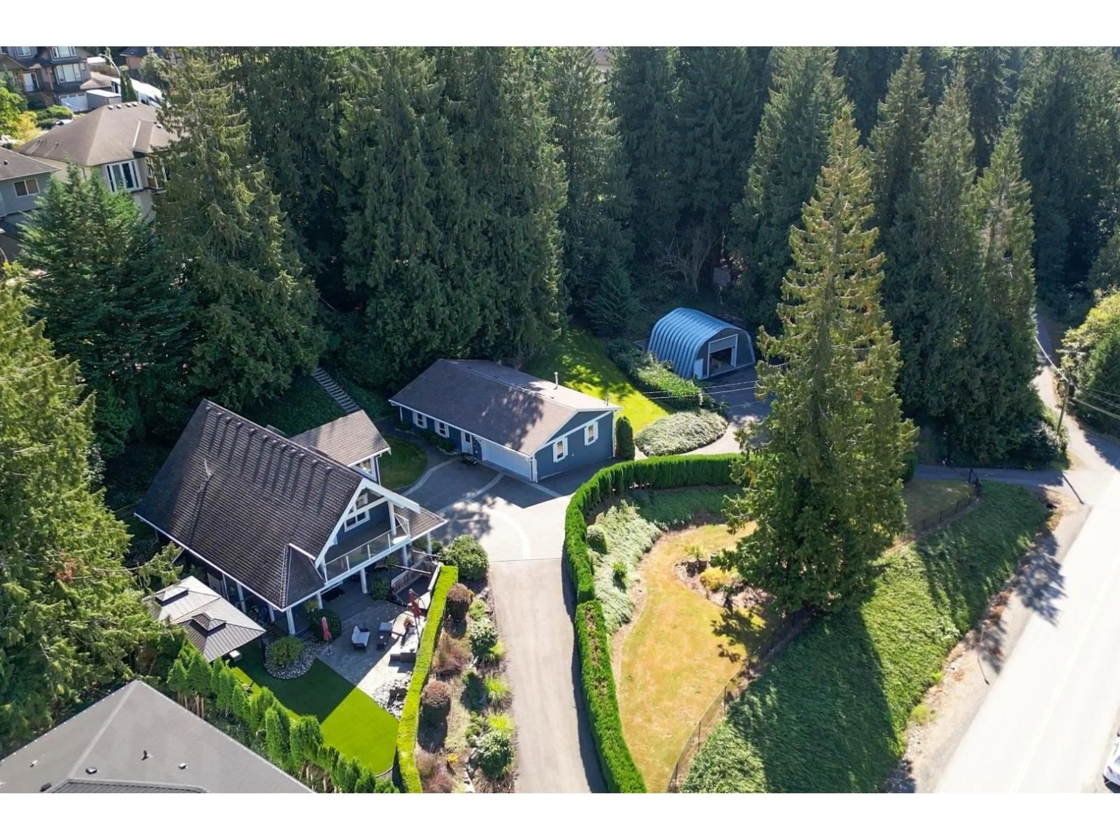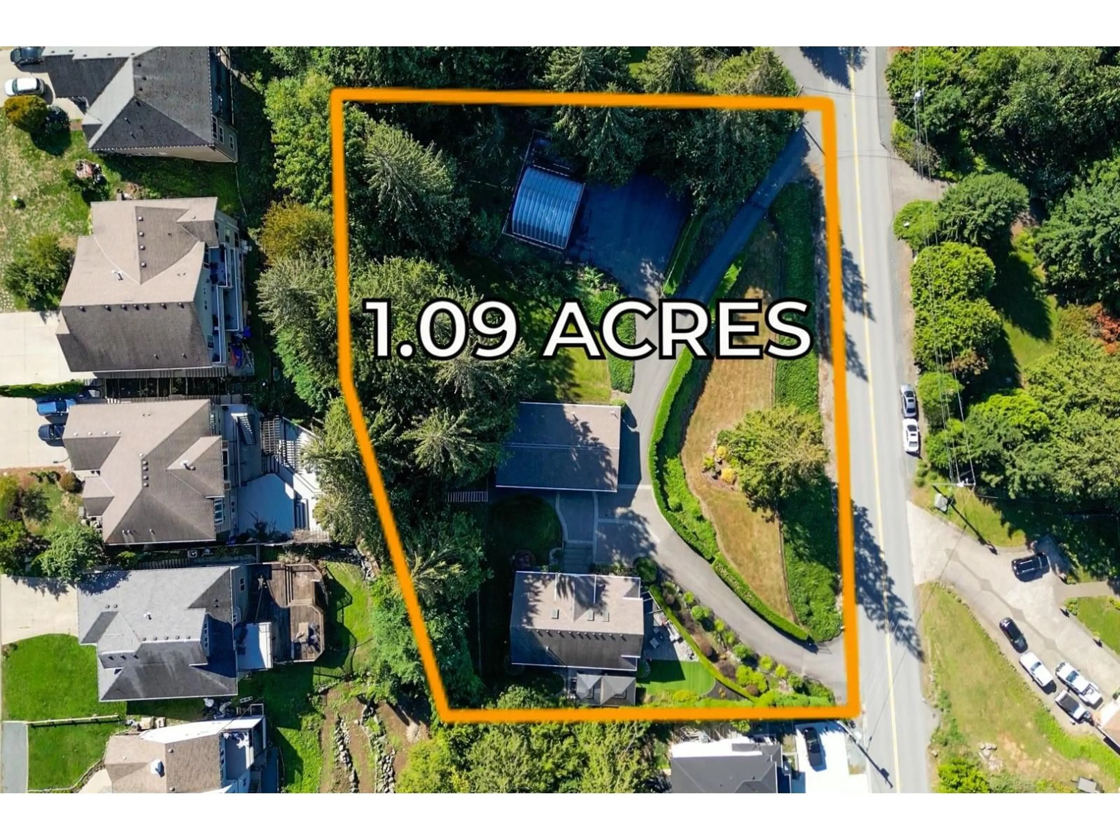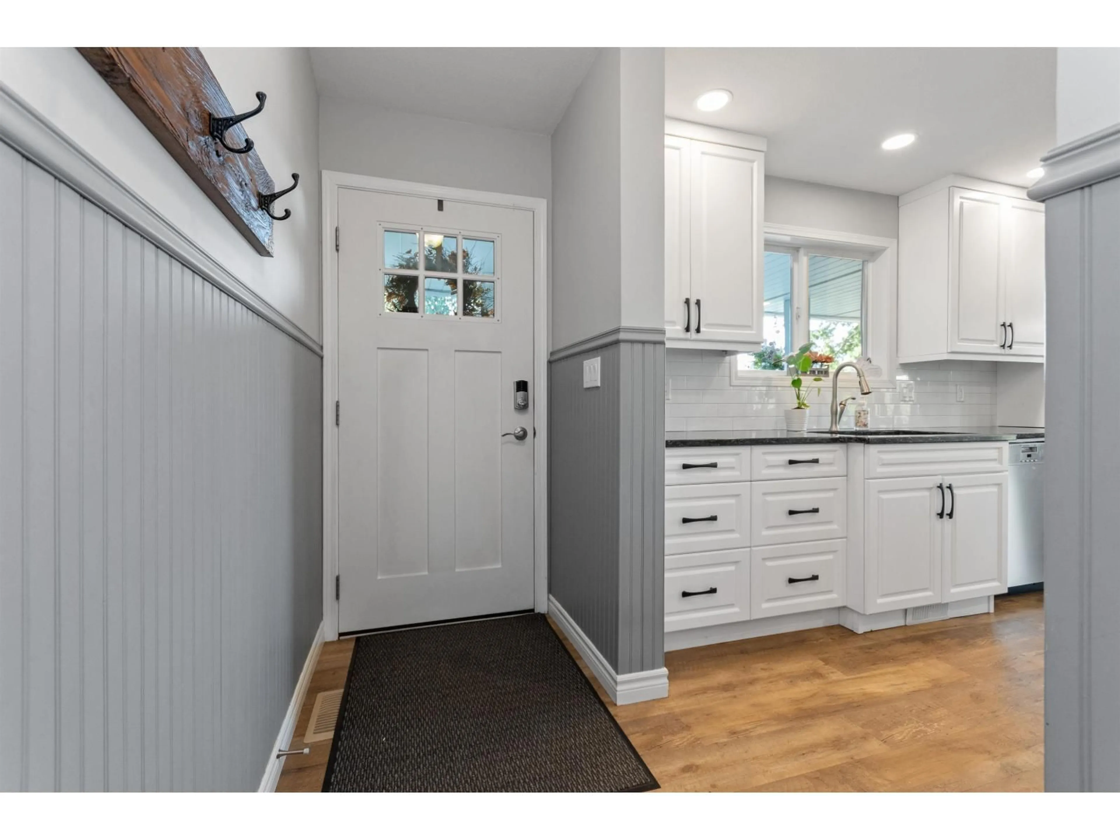7329 MARBLE HILL ROAD, Chilliwack, British Columbia V4Z1J5
Contact us about this property
Highlights
Estimated valueThis is the price Wahi expects this property to sell for.
The calculation is powered by our Instant Home Value Estimate, which uses current market and property price trends to estimate your home’s value with a 90% accuracy rate.Not available
Price/Sqft$567/sqft
Monthly cost
Open Calculator
Description
Welcome to your private 1.1 acre estate blending modern elegance with thoughtful design. Renovated in 2019, this home features Hardie board siding, on-demand hot water, central air, and a chef-inspired kitchen with induction range and s/s appliances. Soaring windows and skylights illuminate the vaulted master suite with a covered deck showcasing sweeping valley views. Entertain with an outdoor kitchen, hot tub, and manicured grounds w/irrigation. Large double garage w/220 amp service plus Quonset/Sea Can combo add functionality, while a music room along with woodworking shop w/commercial exhaust fan, provide creative space. Fully fenced w/security, ample storage, RV parking, and potential to sub-divide. A rare combination of stylish comfort and smart investment appeal. Don't miss this one. (id:39198)
Property Details
Interior
Features
Main level Floor
Living room
15'4.0 x 22'8.0Dining room
9'7.0 x 9'3.0Kitchen
9'3.0 x 13'7.0Bedroom 2
Property History
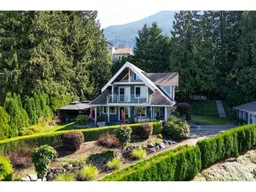 40
40
