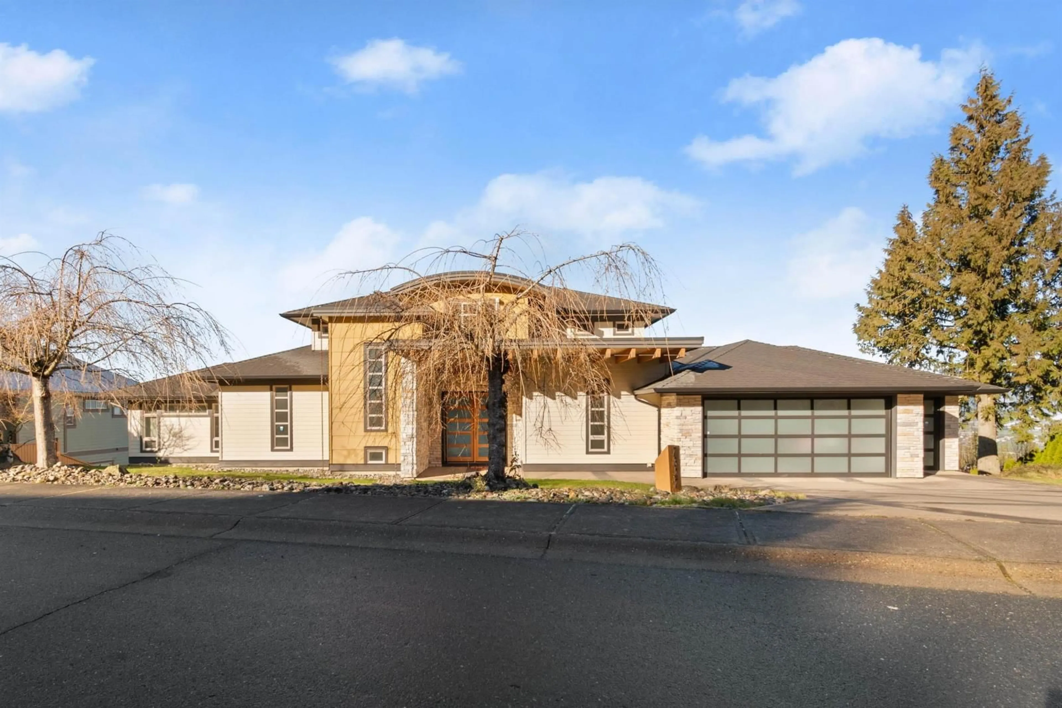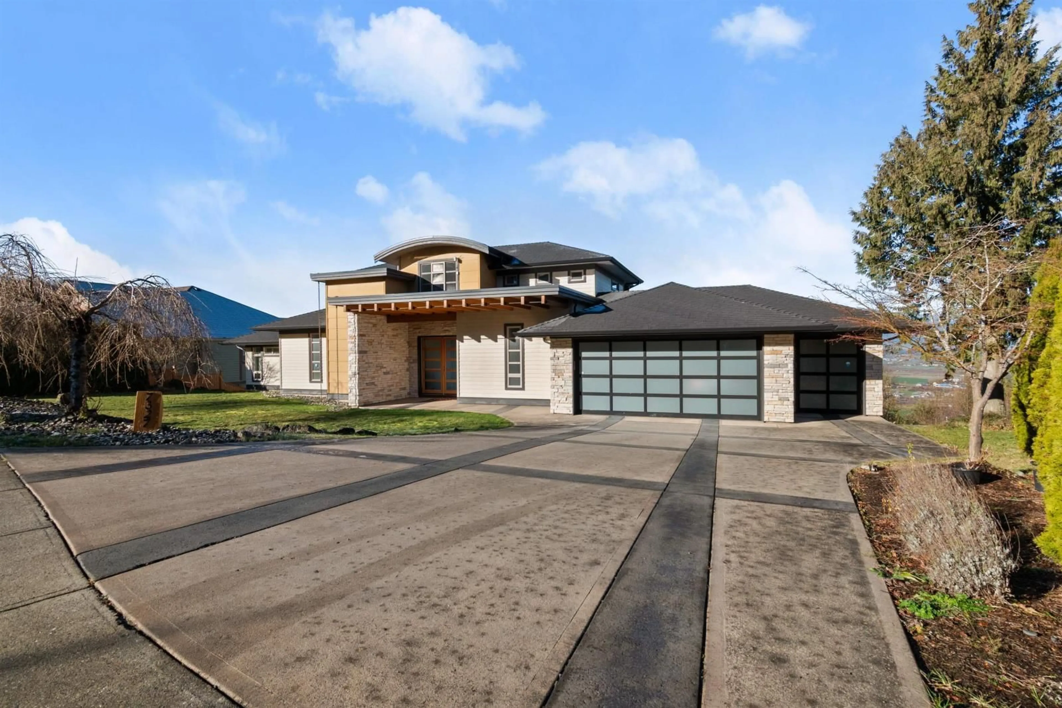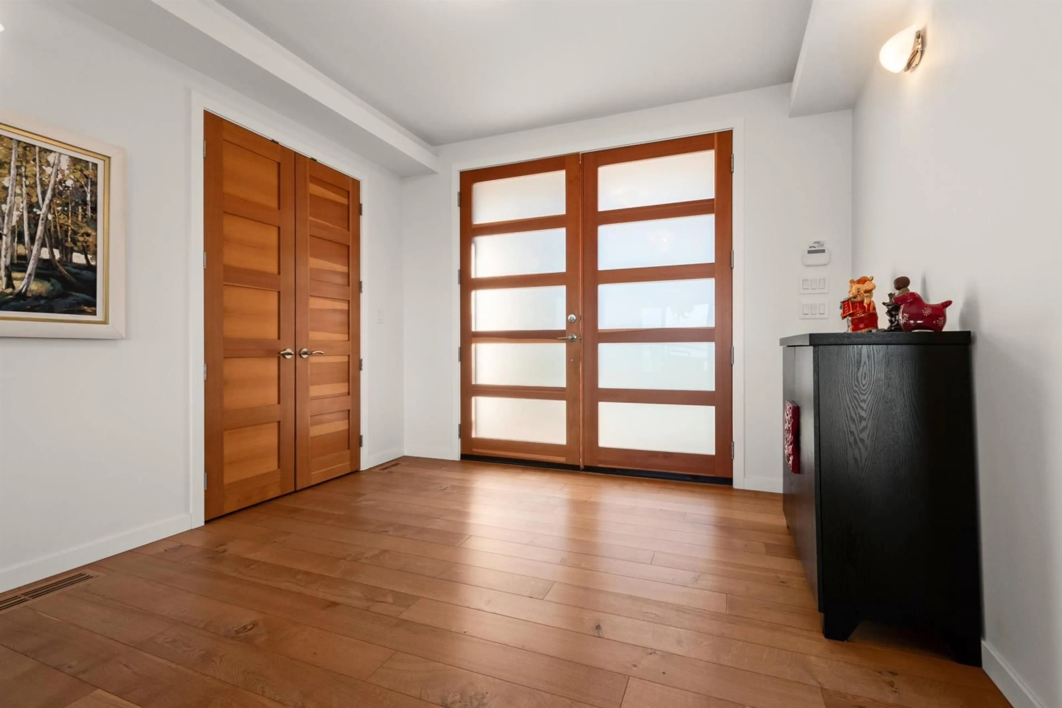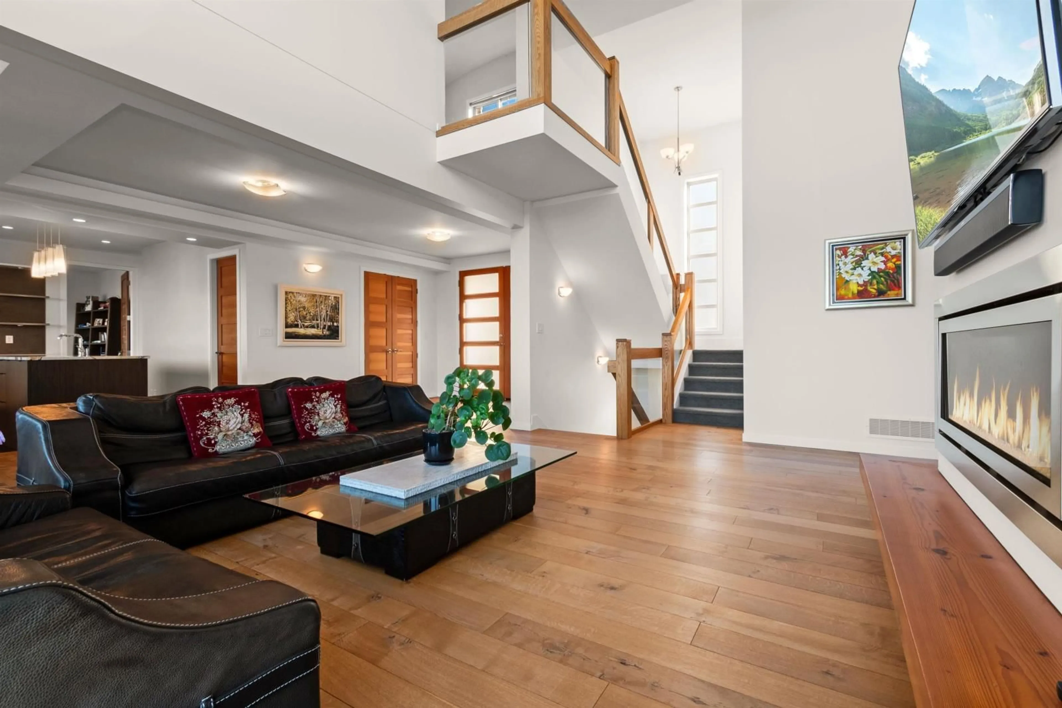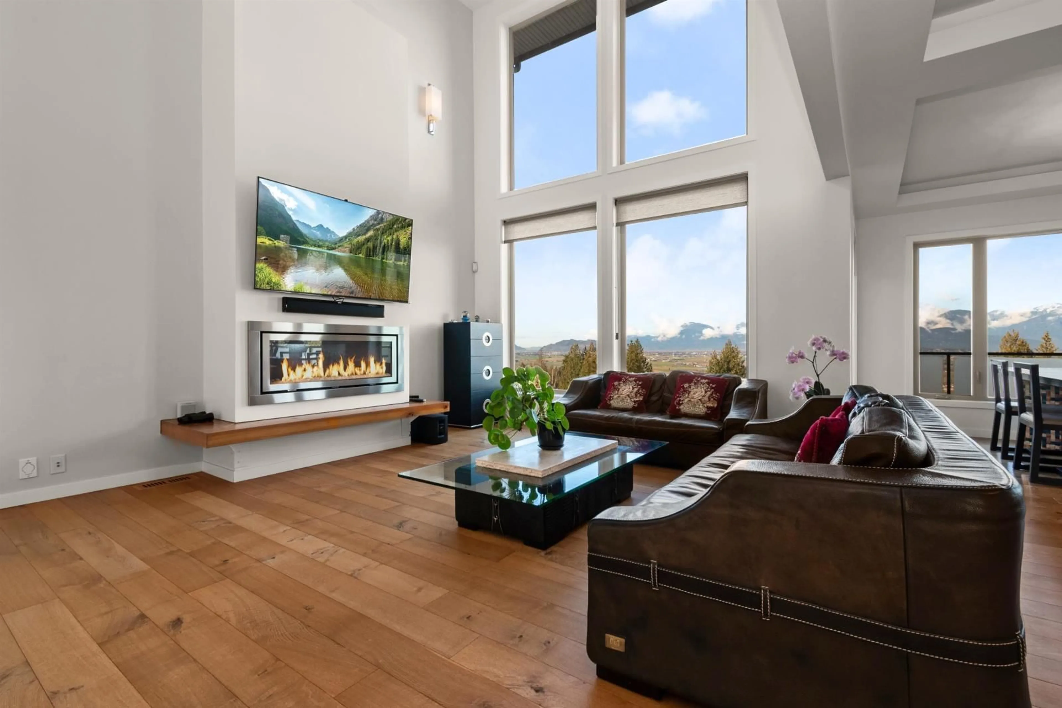7327 MOUNT THURSTON DRIVE|Eastern Hillsi, Chilliwack, British Columbia V4Z0A3
Contact us about this property
Highlights
Estimated ValueThis is the price Wahi expects this property to sell for.
The calculation is powered by our Instant Home Value Estimate, which uses current market and property price trends to estimate your home’s value with a 90% accuracy rate.Not available
Price/Sqft$420/sqft
Est. Mortgage$8,538/mo
Tax Amount ()-
Days On Market73 days
Description
This executive custom designed home nestled on beautiful eastern hillside. Lot size 0.41 acre. Extremely long frontage offers phenomenal views from all rooms. The home is built with attention to absolutely every single detail. Sky-high ceiling with huge windows in the living room and hardwood floor throughout. Spacious Kitchen w/ high-end appliances, huge island with marble counter. Office and Master on the main. All 4 bedrooms have their own heated floor ensuite, walk in closet. Media room, gym and Sauna in the basement. Gym could be the fifth bed. Large entertainment VIEW PATIO to enjoy the sunsets over the valley. Heat Pump, HRV, Central Vac, Triple garage and a lot more. Only a few minutes to highway-1 and amenities, This home covers all you need! (id:39198)
Property Details
Interior
Features
Main level Floor
Living room
19 ft ,2 in x 14 ft ,1 inPrimary Bedroom
16 ft x 13 ft ,1 inOther
5 ft ,1 in x 5 ftFoyer
11 ft ,1 in x 11 ft ,4 inExterior
Parking
Garage spaces 3
Garage type Garage
Other parking spaces 0
Total parking spaces 3
Property History
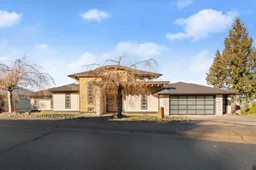 40
40
