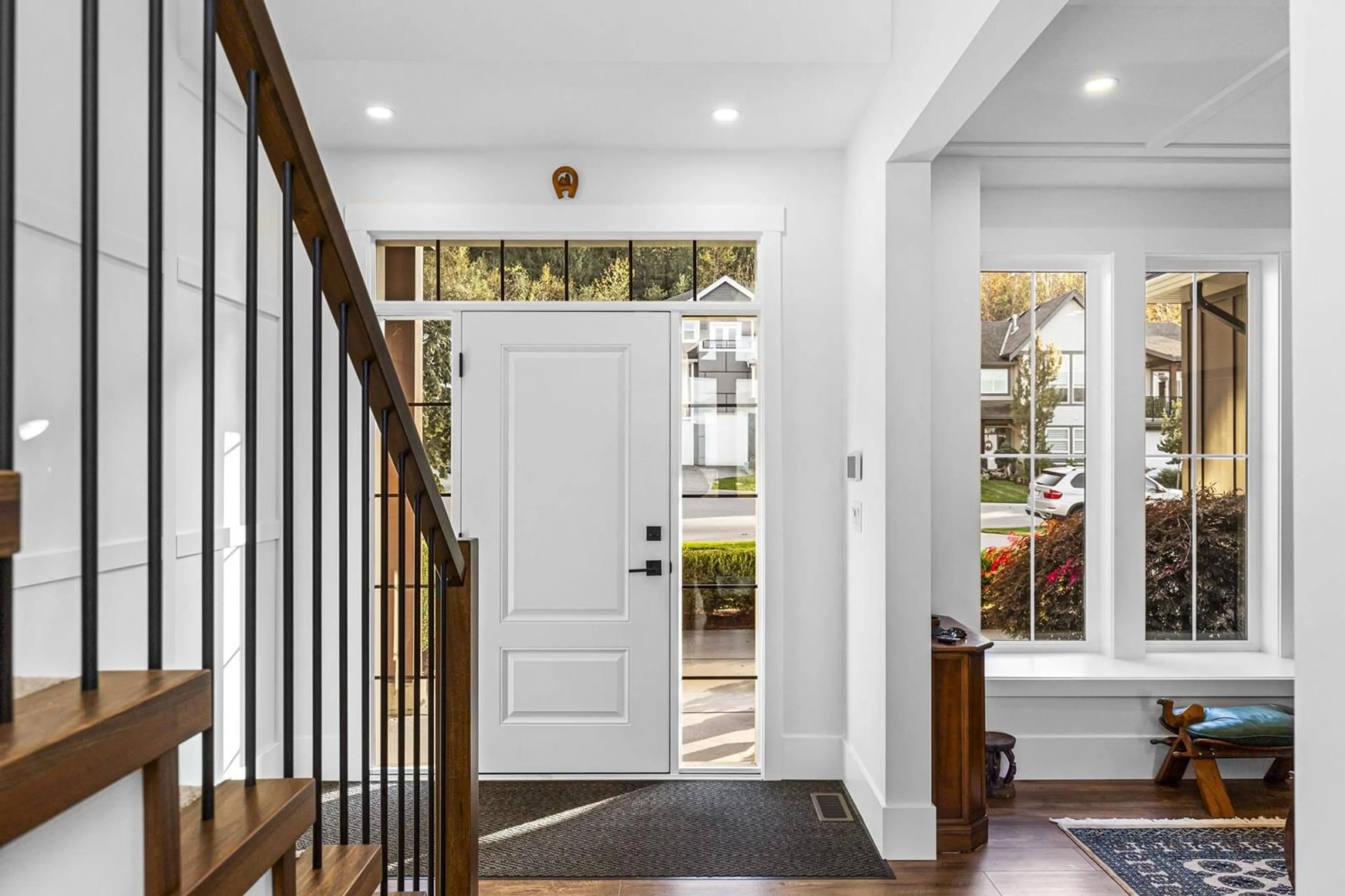51183 LUDMILA PLACE, Chilliwack, British Columbia V4Z0C9
Contact us about this property
Highlights
Estimated valueThis is the price Wahi expects this property to sell for.
The calculation is powered by our Instant Home Value Estimate, which uses current market and property price trends to estimate your home’s value with a 90% accuracy rate.Not available
Price/Sqft$399/sqft
Monthly cost
Open Calculator
Description
Stunning 4196 square foot high end home. Large master on main with view, giant ensuite, and walk-in closet with windows. Gorgeous kitchen with both an oversized full gas range (including oven and high end overhead fan) as well as an electric wall oven, in addition to all upper end appliances and a walk-in pantry. Three very large bedrooms upstairs with large 2 part bathroom. The construction includes silent floors, insulated concrete forms, air conditioning and beautiful lighting. The 1657 square foot basement is ready for however you want to configure it, with framing in place for a 2 bedroom suite (including laundry) or for gym/rec/bedrooms to be part of the main house. Full walk-out basement with separate entrance. This is a real dream home. (id:39198)
Property Details
Interior
Features
Above Floor
Bedroom 2
13.8 x 10.1Bedroom 3
14.5 x 10.9Bedroom 4
19 x 15.4Property History
 39
39





