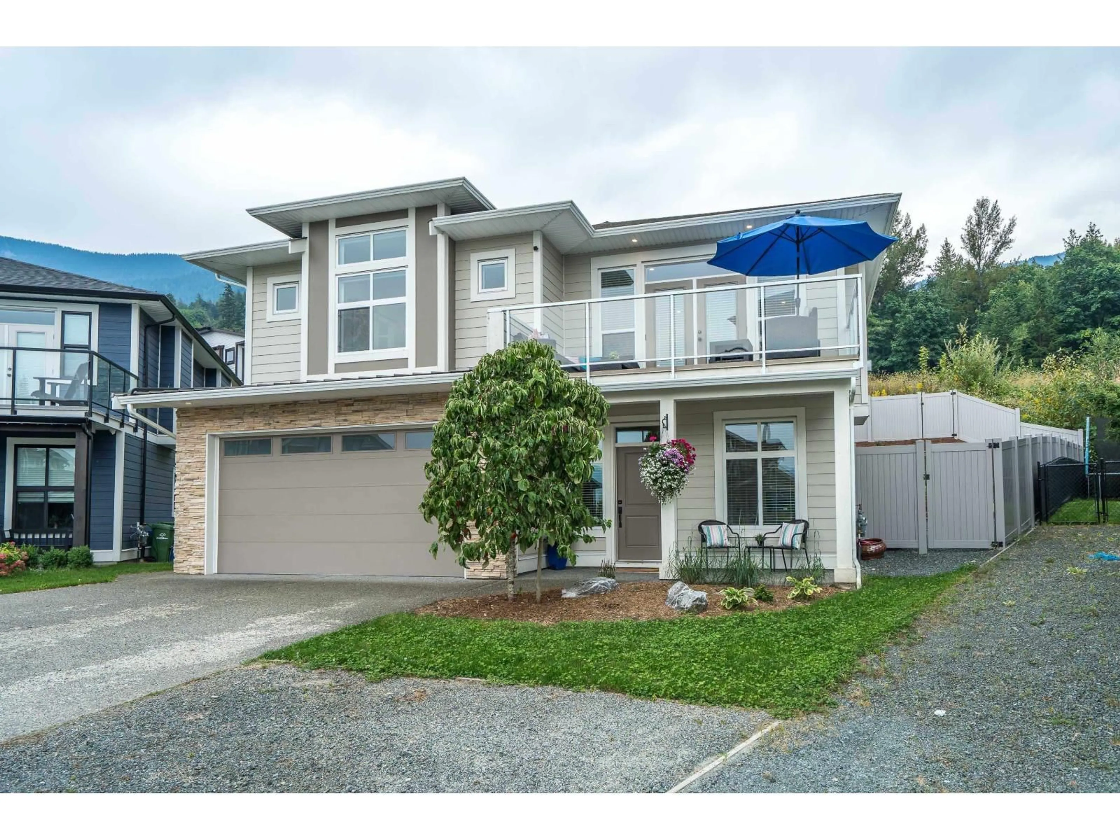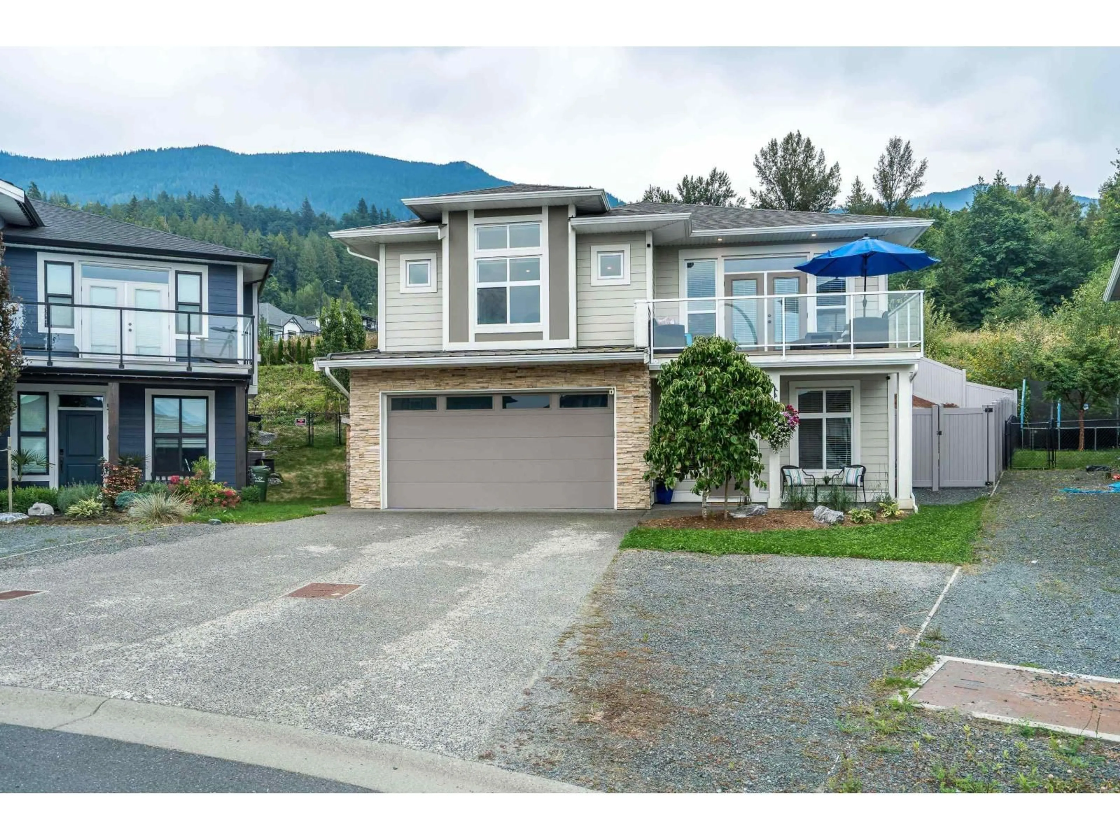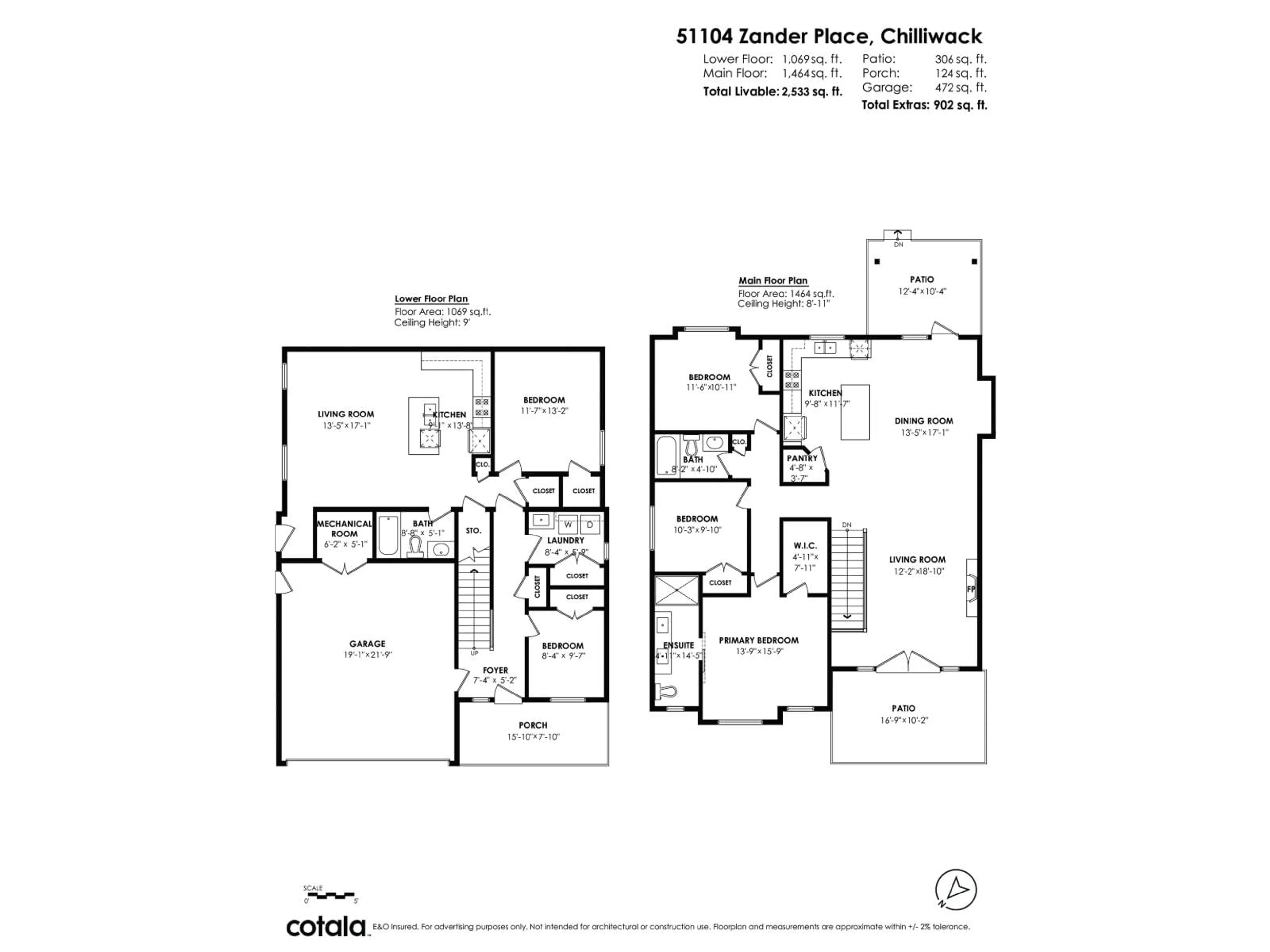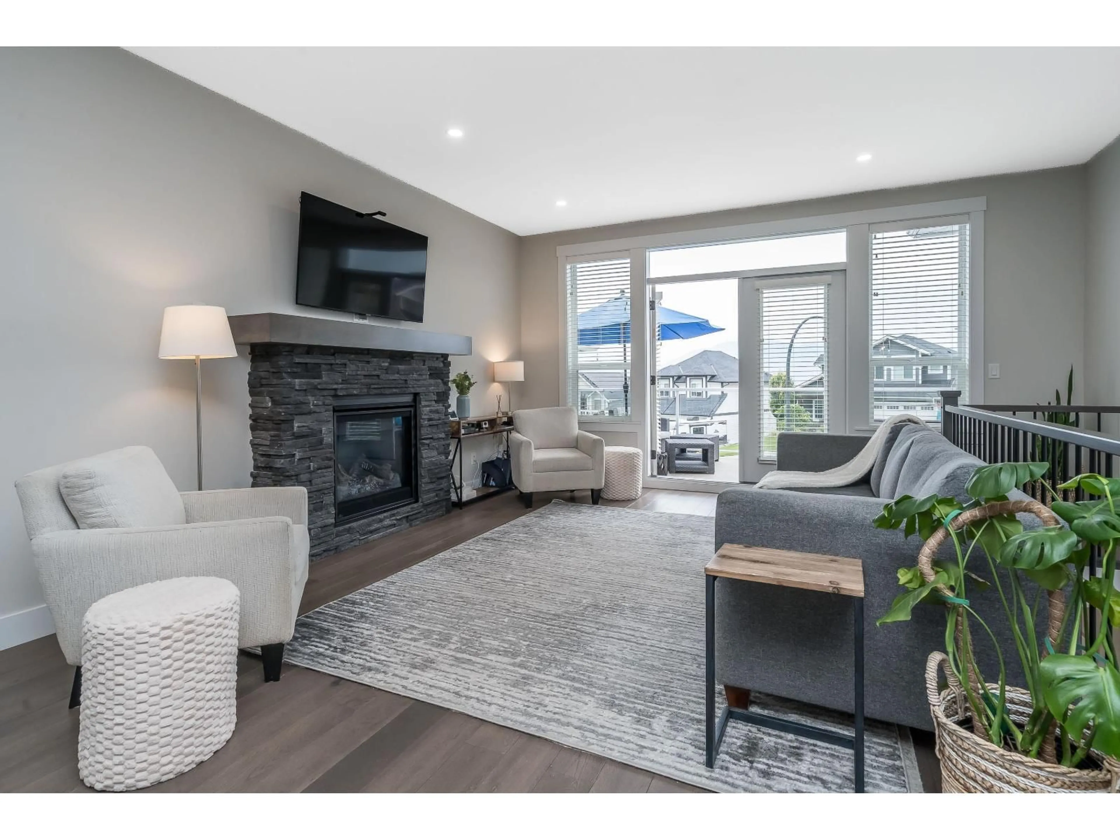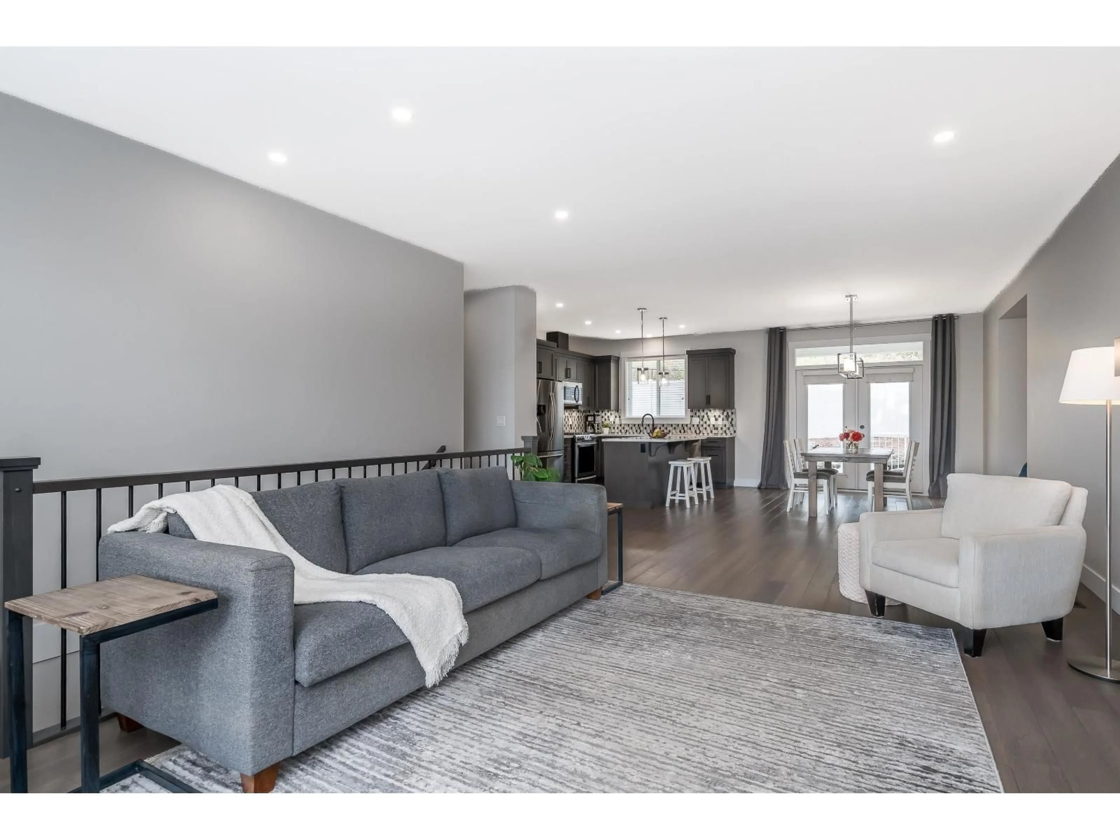51104 ZANDER PLACE, Chilliwack, British Columbia V4Z0C1
Contact us about this property
Highlights
Estimated valueThis is the price Wahi expects this property to sell for.
The calculation is powered by our Instant Home Value Estimate, which uses current market and property price trends to estimate your home’s value with a 90% accuracy rate.Not available
Price/Sqft$414/sqft
Monthly cost
Open Calculator
Description
2026 PROPERTY TAXES PAID FOR YOU!!* Stunning 5 bedroom 3 bathroom house with LEGAL 1 Bed SUITE on separate meter in quiet cul-de-sac. Enter on lower level with 5th bedroom or private office and full size laundry room. Upstairs you will find open floorplan living room with gas fireplace, dining room, and kitchen. Walkout access to front patio with panoramic valley views, South facing back deck with low maintenance faux turf, salt water hot tub, and putting green. Upstairs you'll find the spacious primary bedroom with vaulted ceiling, walk in closet, and 4 pc ensuite with double sinks. 2 additional large bedrooms up and a 4pc bathroom. A/C for your comfort. Quick access to Hwy 1 & walking distance to Unity Christian School. (id:39198)
Property Details
Interior
Features
Main level Floor
Bedroom 3
10.2 x 9.1Enclosed porch
12.3 x 10.4Enclosed porch
16.7 x 10.2Enclosed porch
15.8 x 7.1Property History
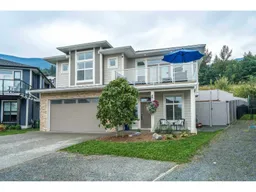 40
40
