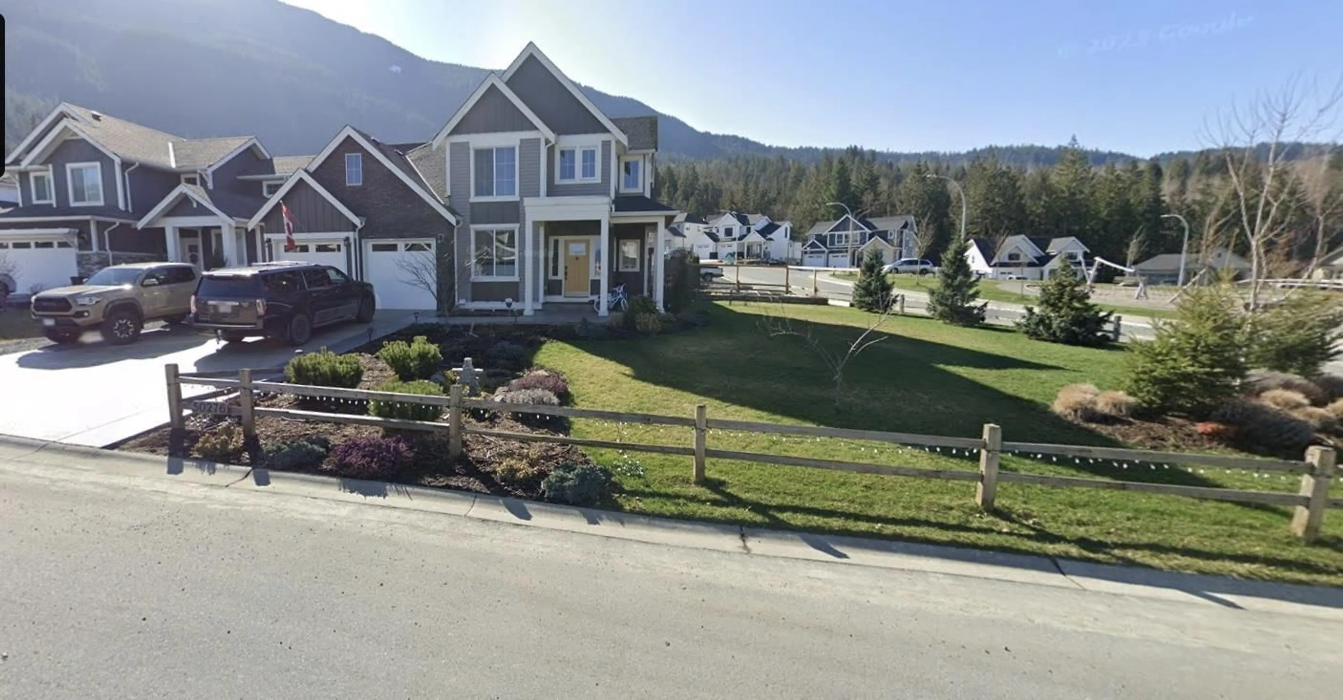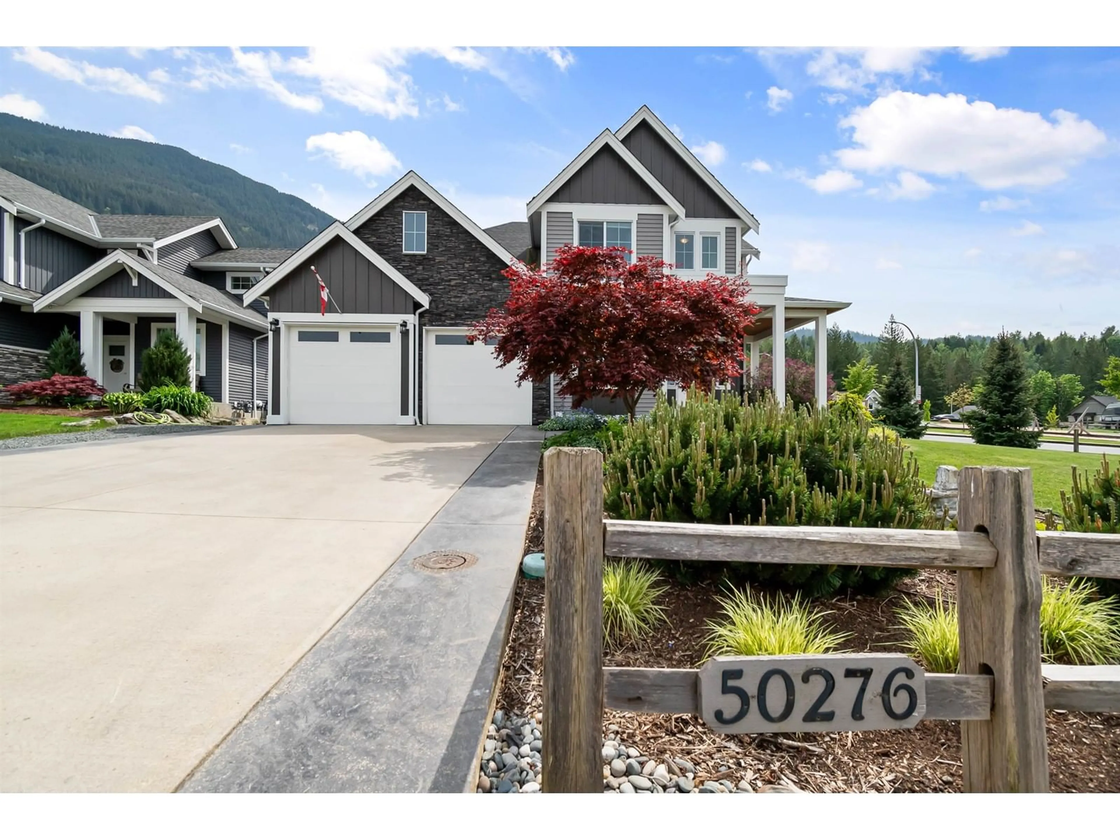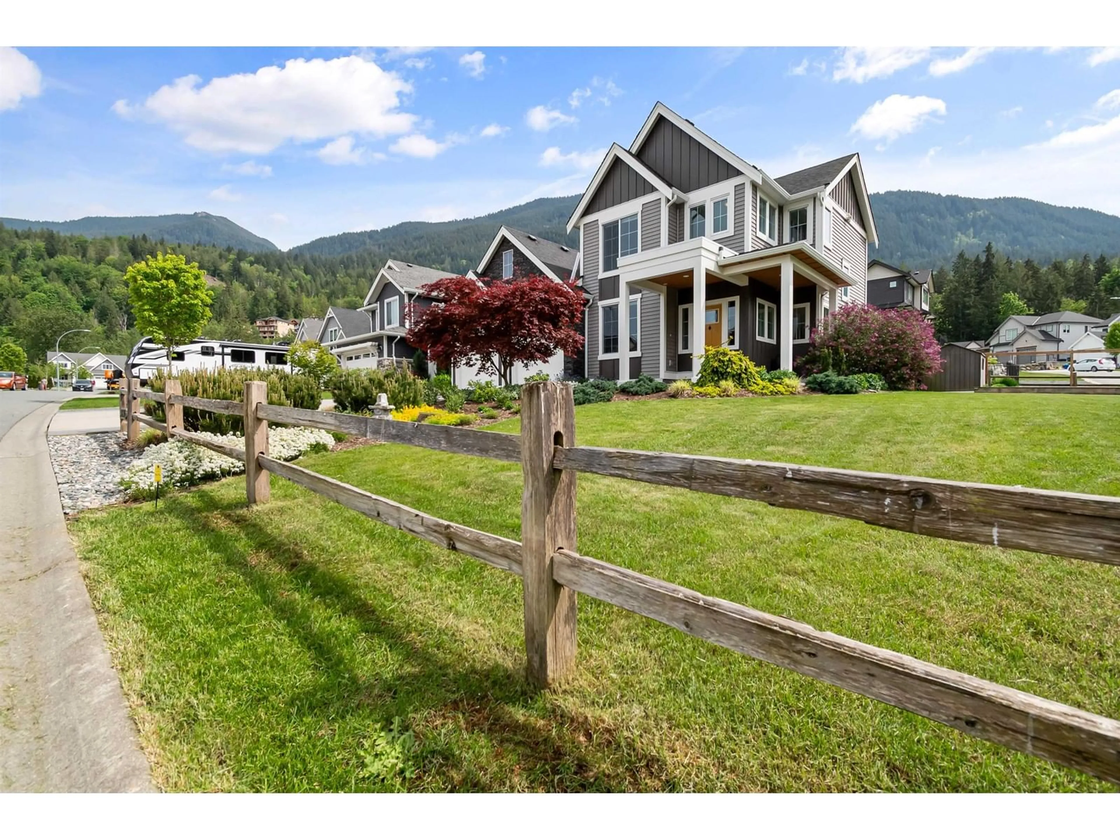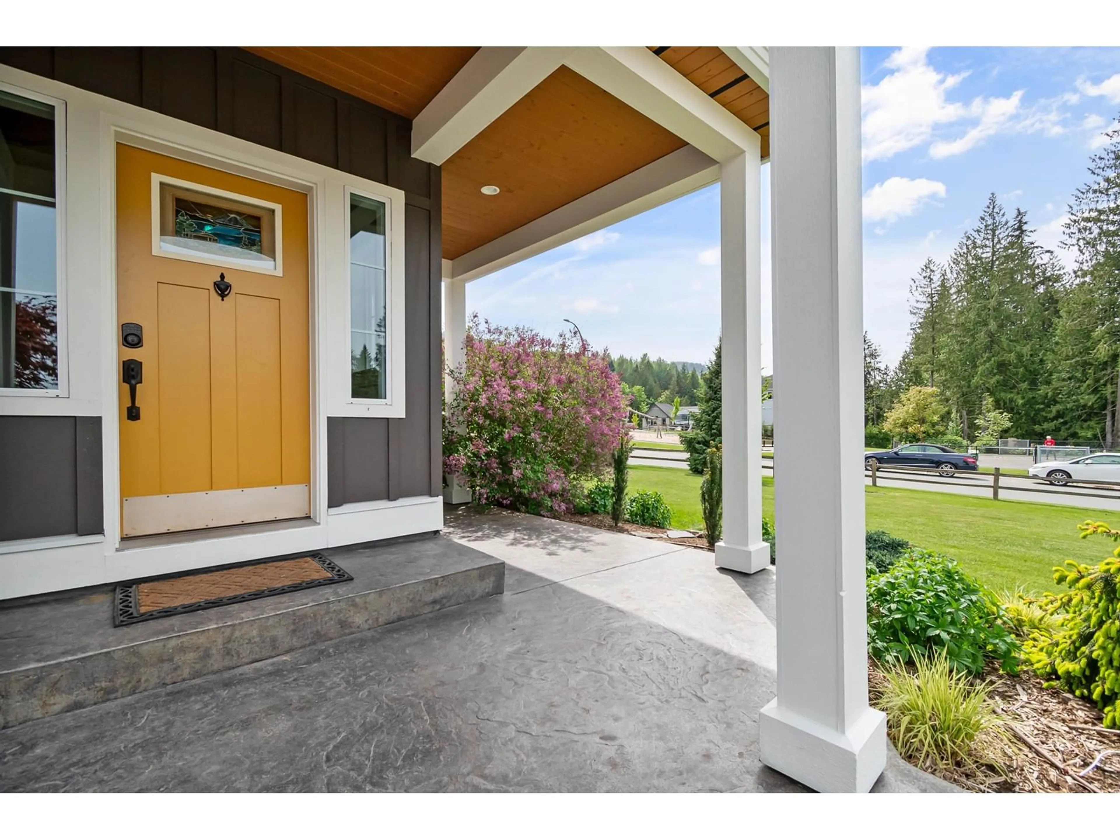50276 KENSINGTON DRIVE, Chilliwack, British Columbia V4Z0C4
Contact us about this property
Highlights
Estimated valueThis is the price Wahi expects this property to sell for.
The calculation is powered by our Instant Home Value Estimate, which uses current market and property price trends to estimate your home’s value with a 90% accuracy rate.Not available
Price/Sqft$391/sqft
Monthly cost
Open Calculator
Description
Exceptional home in sought after Elk Creek Estates! This 6bed/5 bath home offers 3,700sq' of well designed living space, situated on a large corner lot across from Kensington Park. The main floor features an open-concept kitchen & dining space, living rm w/ gas FP & vaulted ceilings, office & 2pc bath off main entry & a spacious master with W/I closet & 5pc ensuite. Upstairs are 3 great bdrms, a play area & a full bathroom. Downstairs is another bdrm & bthrm, perfect for teenager, PLUS a new, 1bdrm suite w/separate laundry. For the hobbyist, there is the 2 car garage PLUS a RARE DETACHED 20x24 GARAGE/WORKSHOP w/ 14'ceilings, heated AND plumbed! Other feat incl; Central AC, water purification, irrigation, veggie beds, BBQ & hot tub hook ups, cold storage, RV parking & more! Yup, this is it! (id:39198)
Property Details
Interior
Features
Main level Floor
Foyer
13.6 x 7Dining room
12.5 x 11.6Living room
15.1 x 14.9Primary Bedroom
13 x 12.1Property History
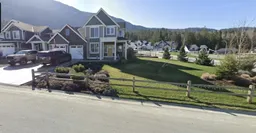 40
40
