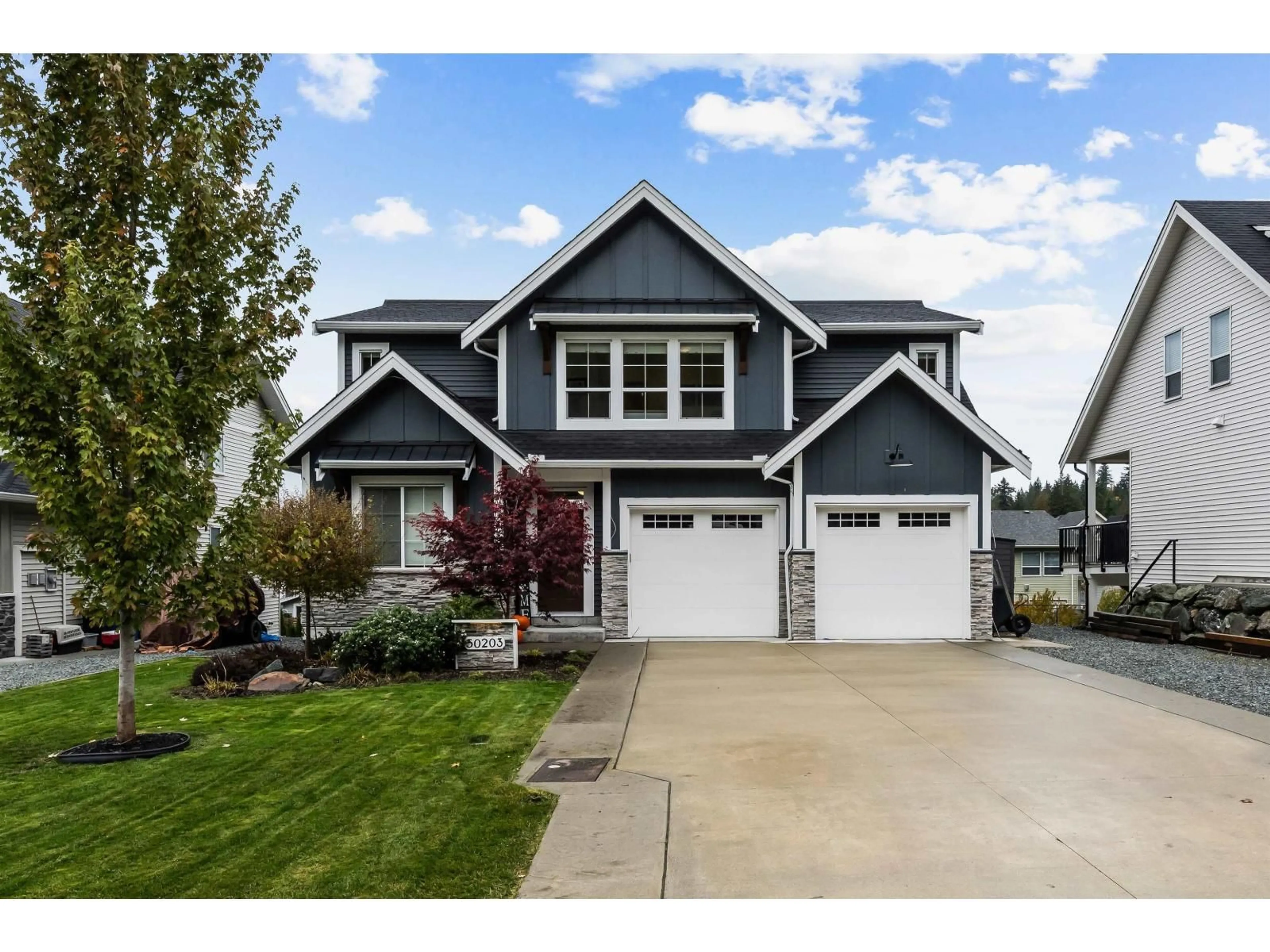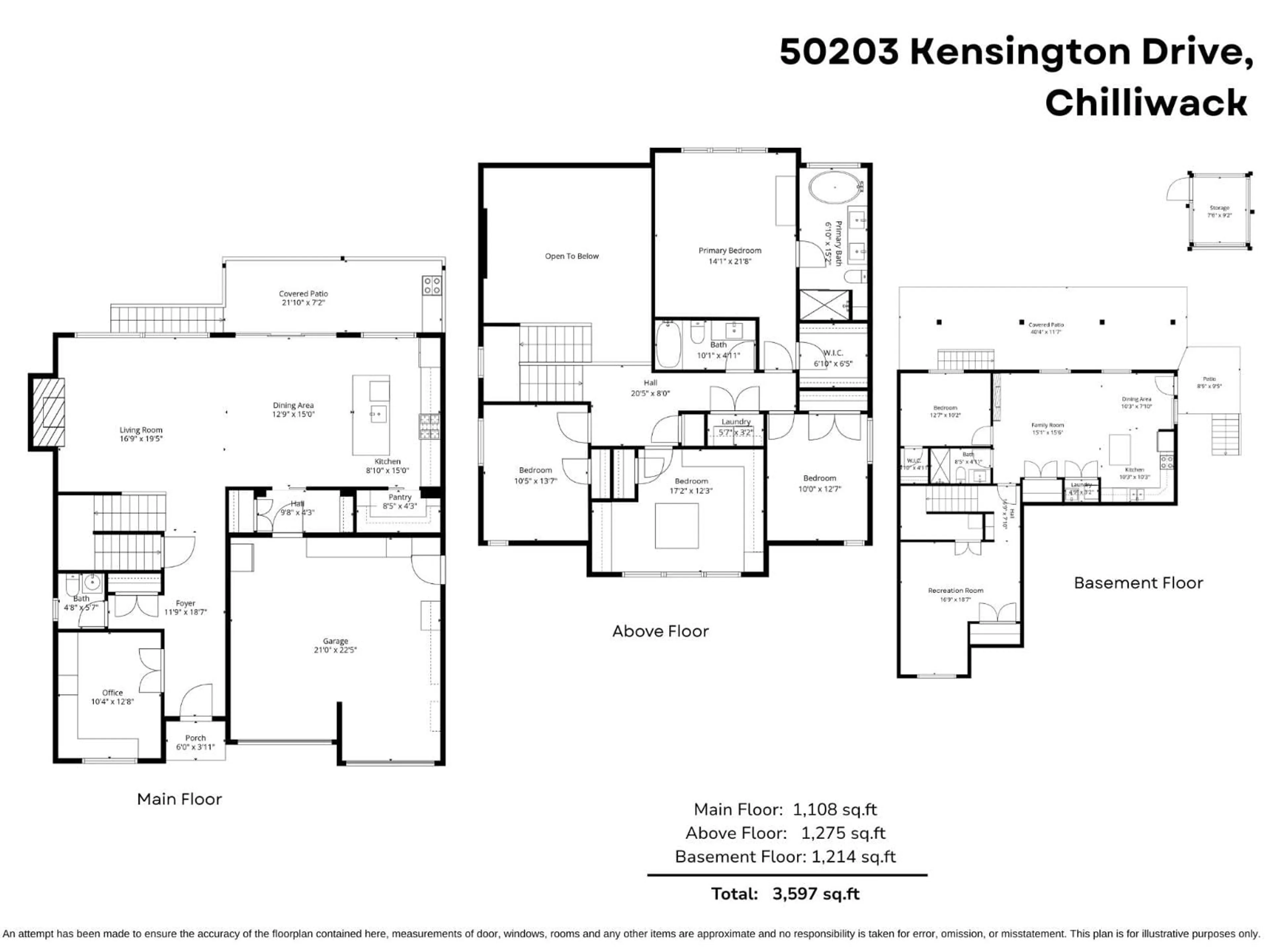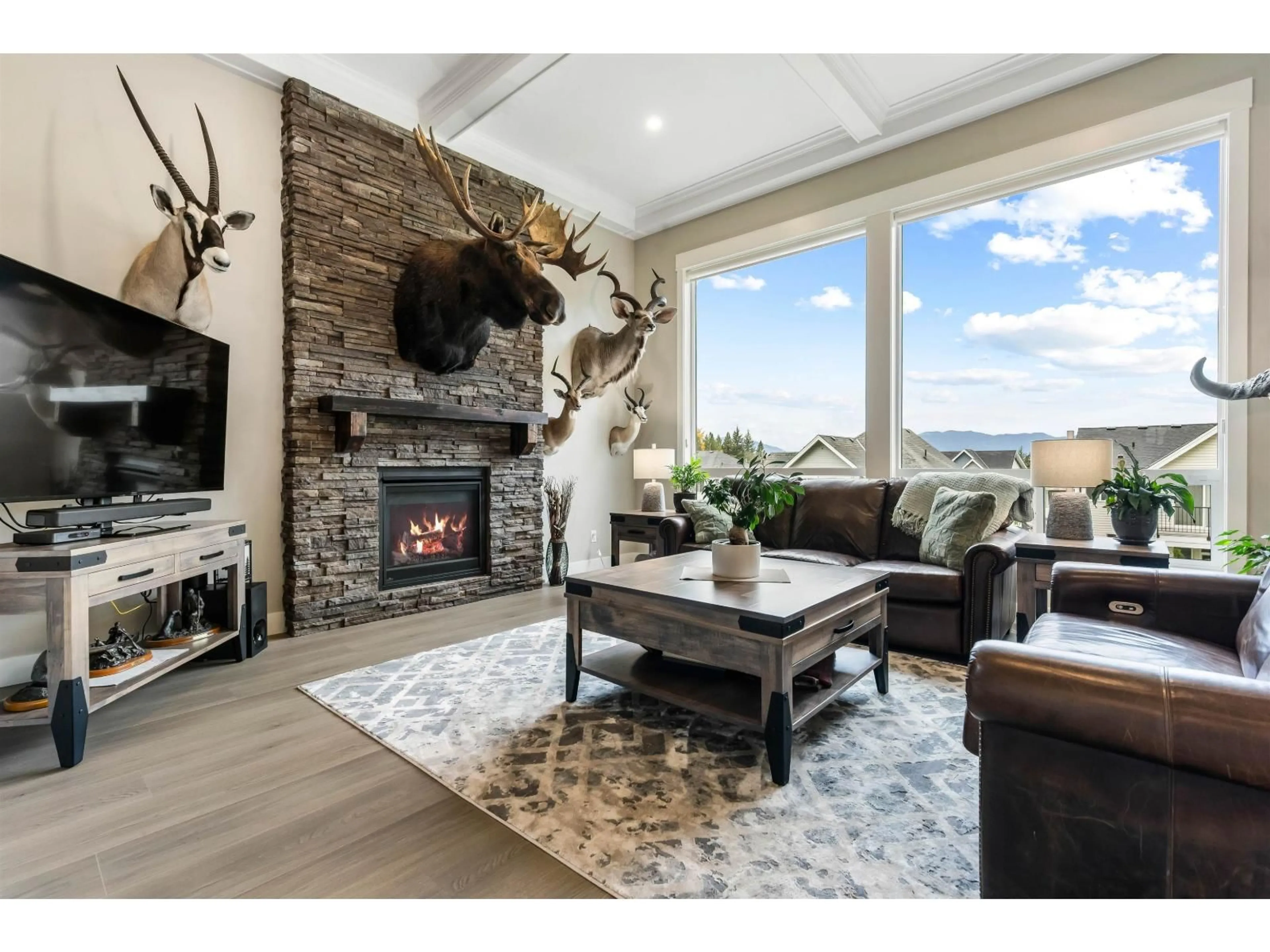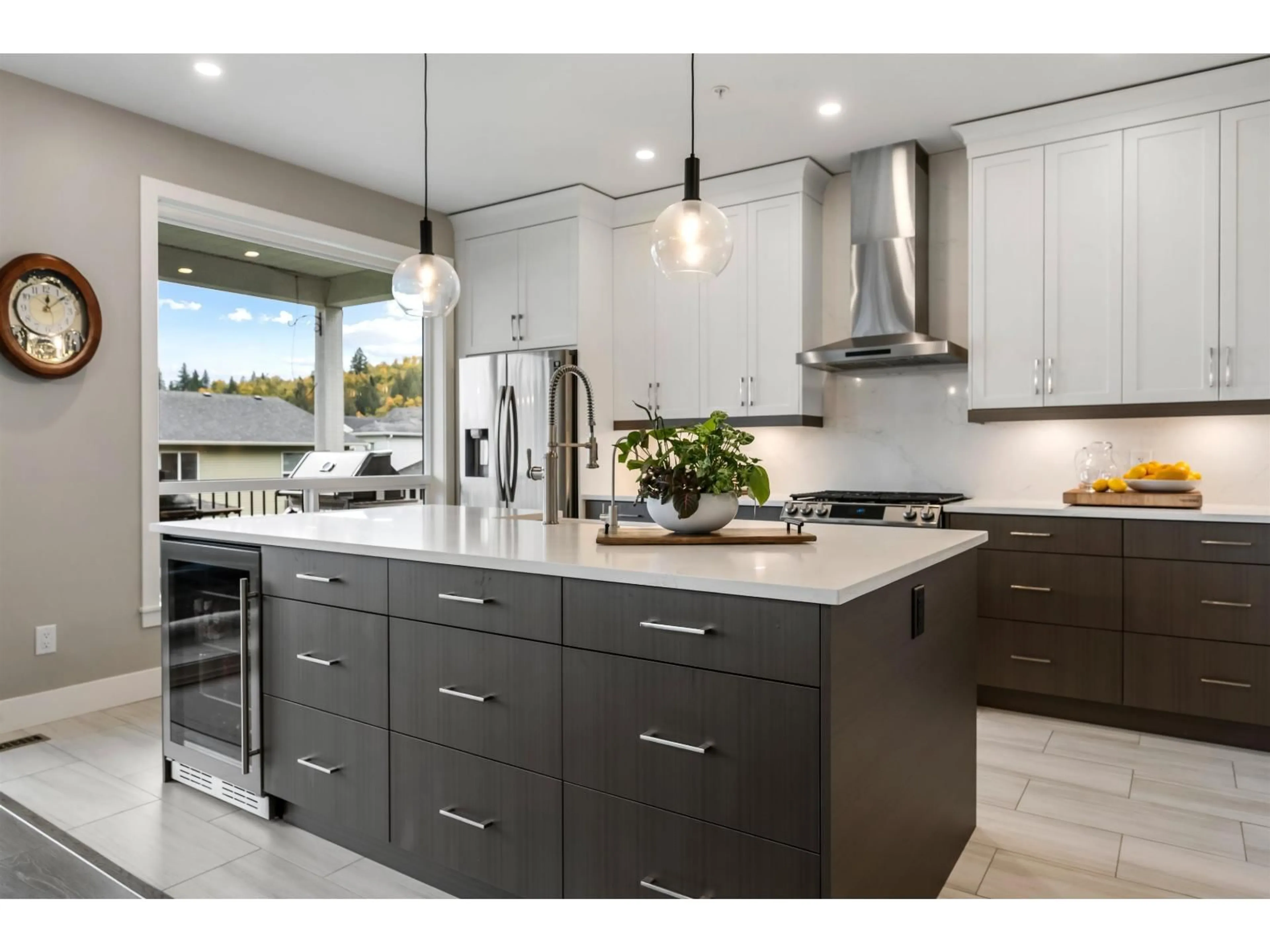50203 KENSINGTON DRIVE, Chilliwack, British Columbia V4Z1J5
Contact us about this property
Highlights
Estimated valueThis is the price Wahi expects this property to sell for.
The calculation is powered by our Instant Home Value Estimate, which uses current market and property price trends to estimate your home’s value with a 90% accuracy rate.Not available
Price/Sqft$375/sqft
Monthly cost
Open Calculator
Description
Extras Galore! Renovated & shows like BRAND NEW! Inviting open-concept main floor featuring soaring ceilings, warm wood tones & a floor-to-ceiling stone fireplace. The GOURMET kitchen impresses w/ an oversized island, sleek tile flooring, stainless steel appliances & a custom pantry. Step out from your kitchen to the COVERED BALCONY complete with a BUILT-IN BBQ, Gemstone lighting & mountain views "- a true entertainer's dream. Professionally completed daylight suite downstairs (1"“2 bedrooms) offers high-end finishes, cozy fireplace, & separate entrance-perfect for extended family or a high class rental. Enjoy the fully irrigated, landscaped & fenced yard complete w/ a dog run "- ready for kids, pets & outdoor fun. Located in a FABULOUS FAMILY AREA surrounded by parks, trails & scenic views!! * PREC - Personal Real Estate Corporation (id:39198)
Property Details
Interior
Features
Main level Floor
Foyer
11.7 x 18.7Office
10.3 x 12.8Living room
16.7 x 19.5Dining room
12.7 x 15Property History
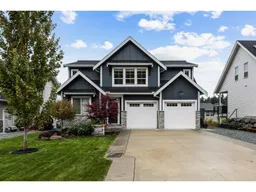 38
38
