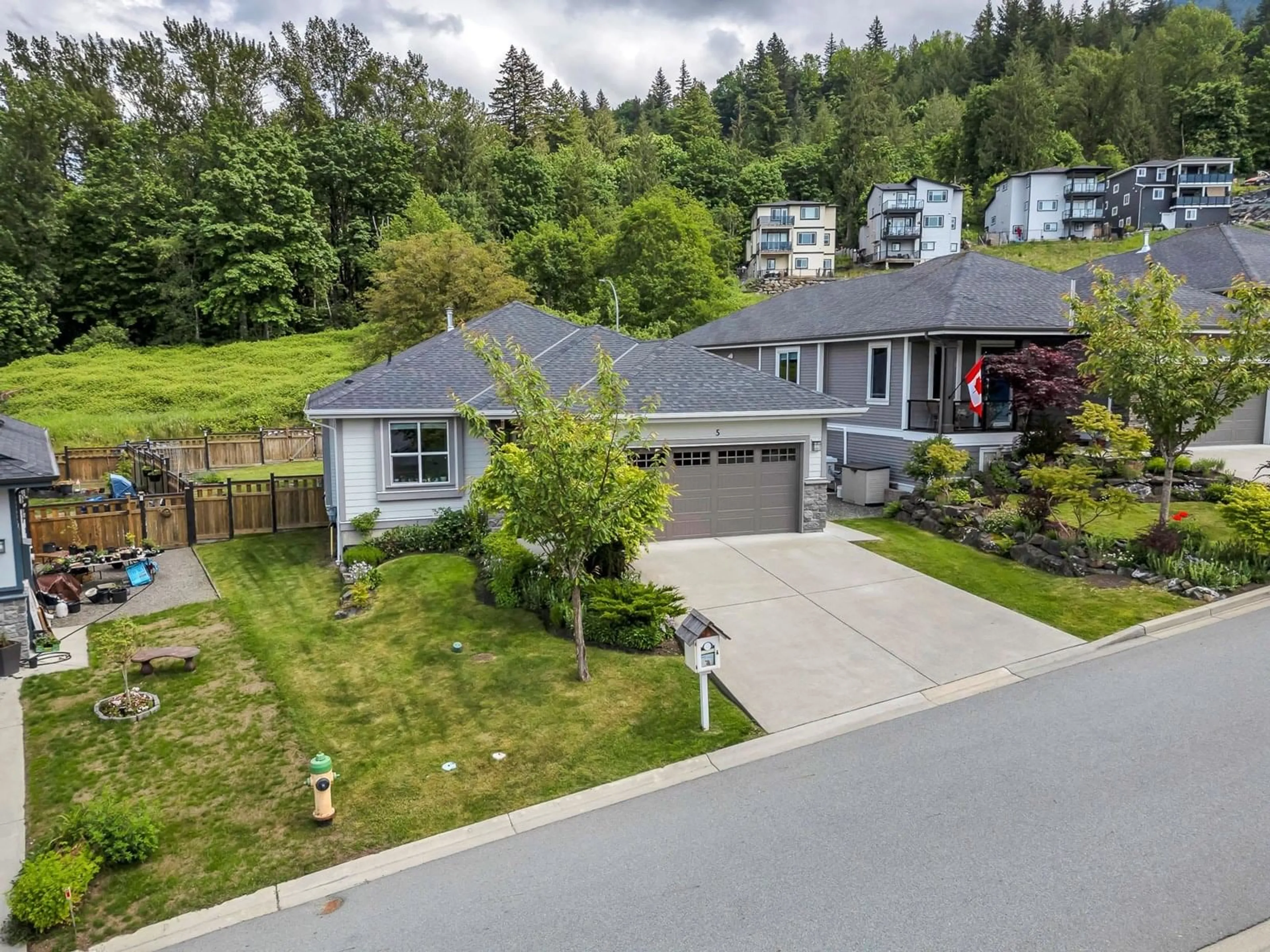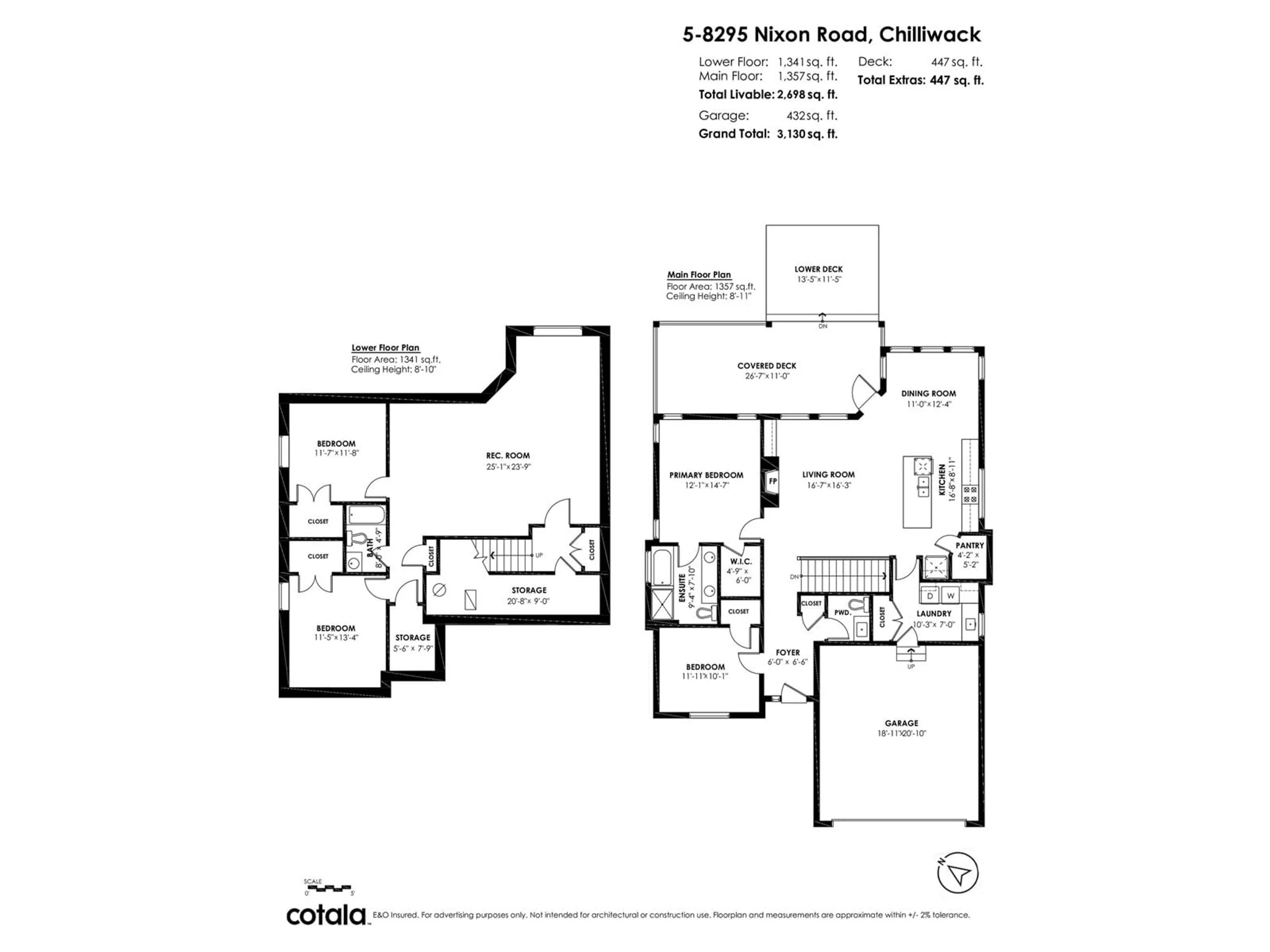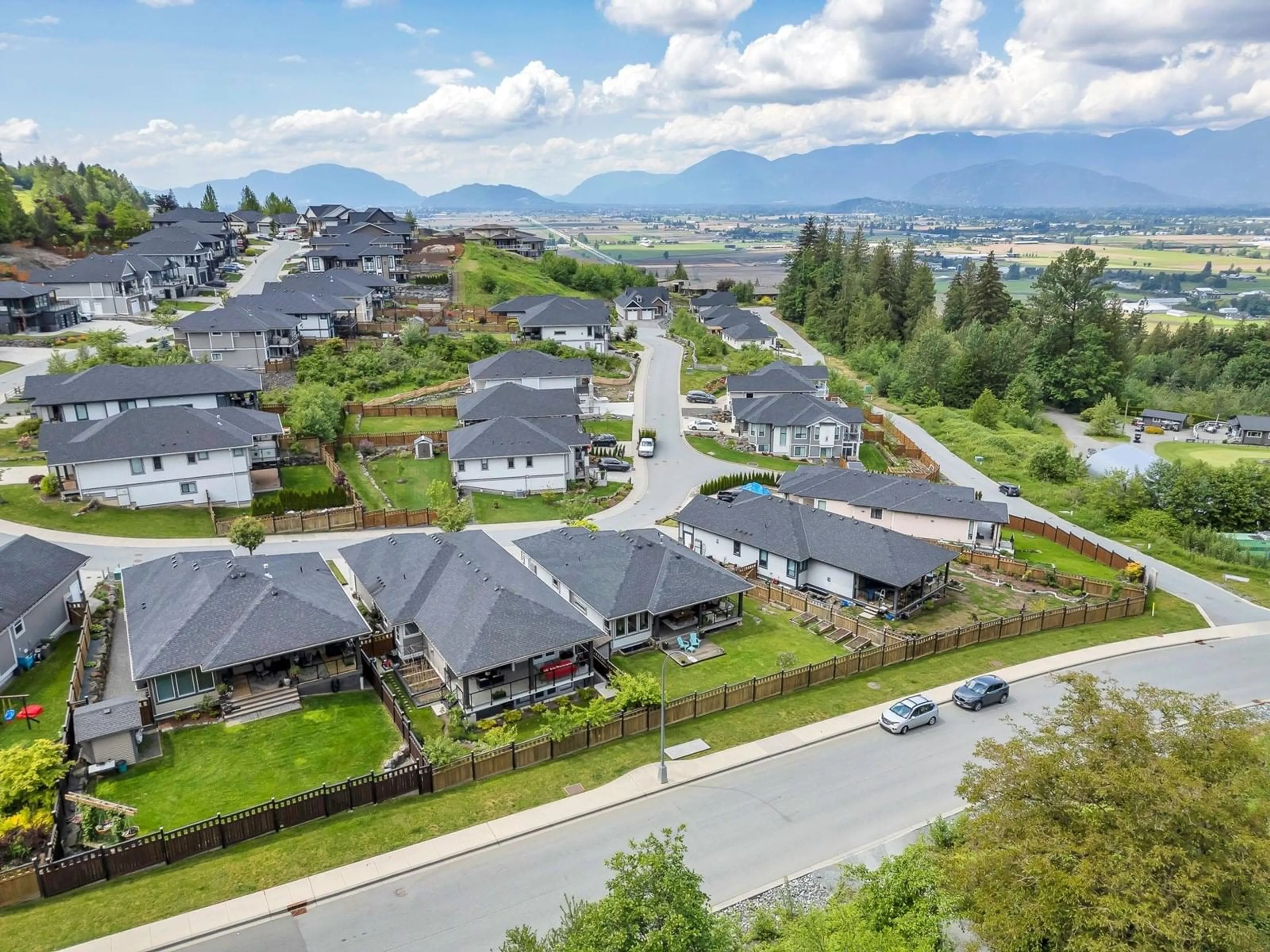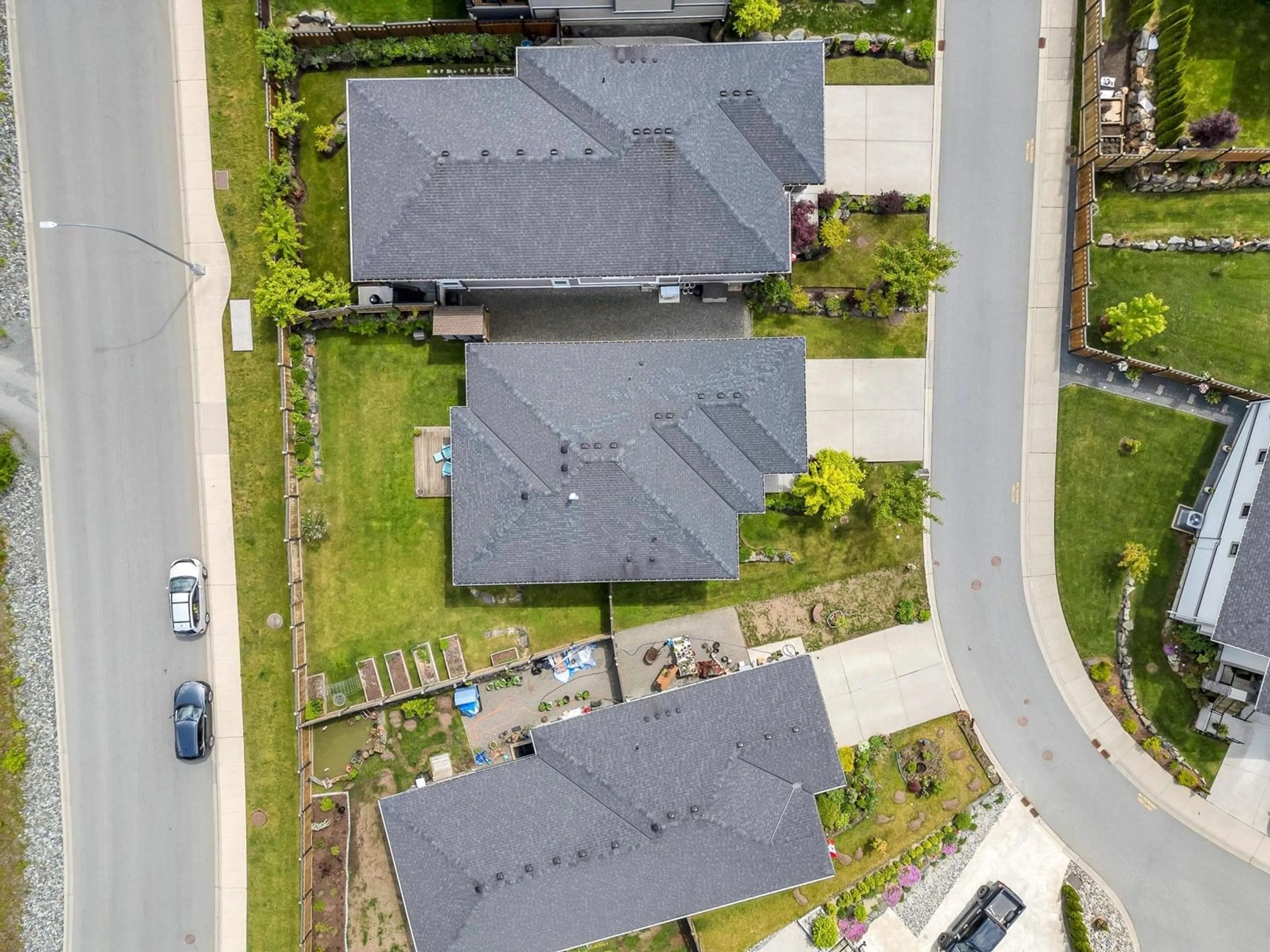5 - 8295 NIXON ROAD, Chilliwack, British Columbia V4Z0C8
Contact us about this property
Highlights
Estimated valueThis is the price Wahi expects this property to sell for.
The calculation is powered by our Instant Home Value Estimate, which uses current market and property price trends to estimate your home’s value with a 90% accuracy rate.Not available
Price/Sqft$370/sqft
Monthly cost
Open Calculator
Description
Stunning, like new rancher with fully finished basement in wonderful, quiet community on almost 7500sq lot. This beautiful home has been meticulously cared for offering a bright, spacious open concept living area with 9 foot ceilings. Sizeable kitchen with ample cabinetry, large island, quartz counters and s/s appliances. Floor to ceiling windows showcase the completely private, fenced, backyard with huge covered patio for entertaining with N/G BBQ hookup. Off of the living area is a spacious master with full 5 piece ensuite including soaker tub/separate shower and walk in closet. Downstairs offers a massive rec room, 2 big bedrooms and a full bath and lots of storage space. All of this in a quiet, lush and natural environment, close to world class golfing and minutes to the highway! * PREC - Personal Real Estate Corporation (id:39198)
Property Details
Interior
Features
Main level Floor
Kitchen
16.6 x 8.1Dining room
11 x 12.4Living room
16.5 x 16.3Primary Bedroom
12.3 x 14.7Condo Details
Inclusions
Property History
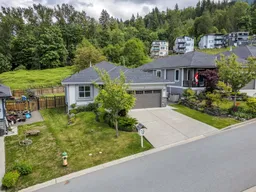 40
40
