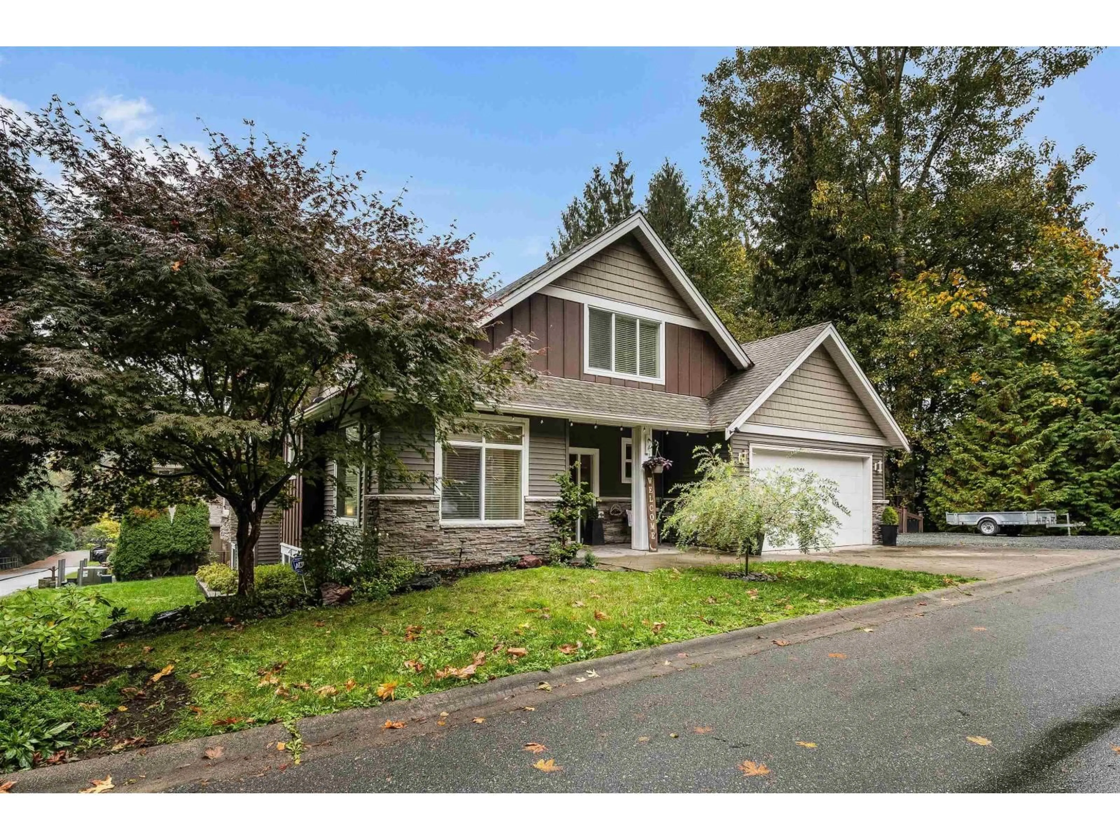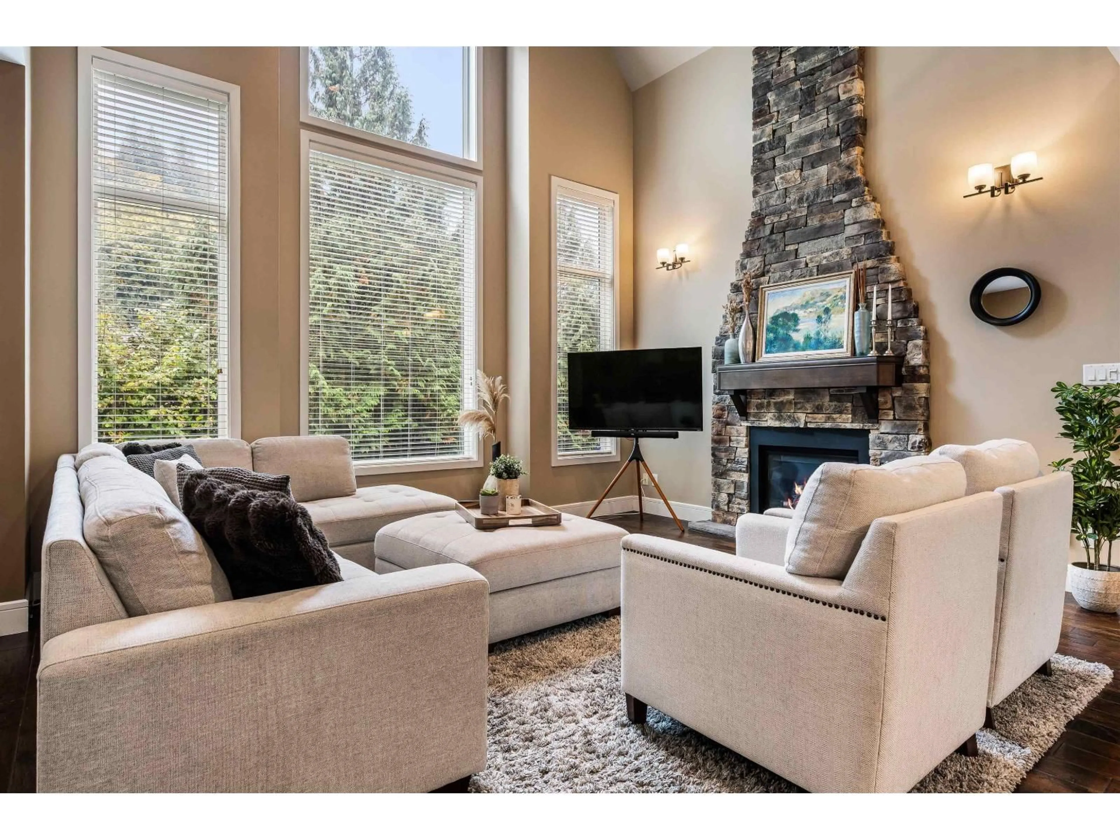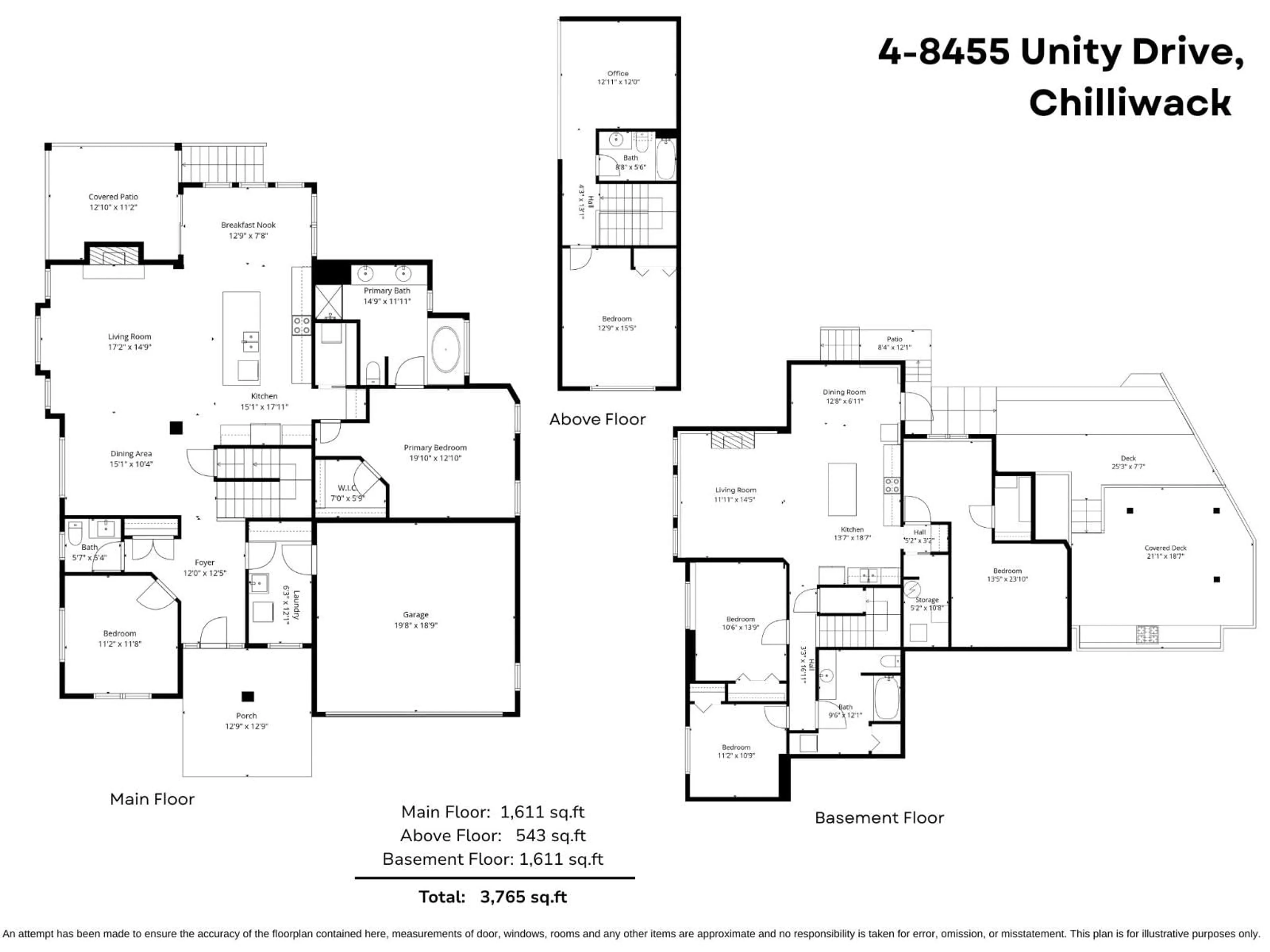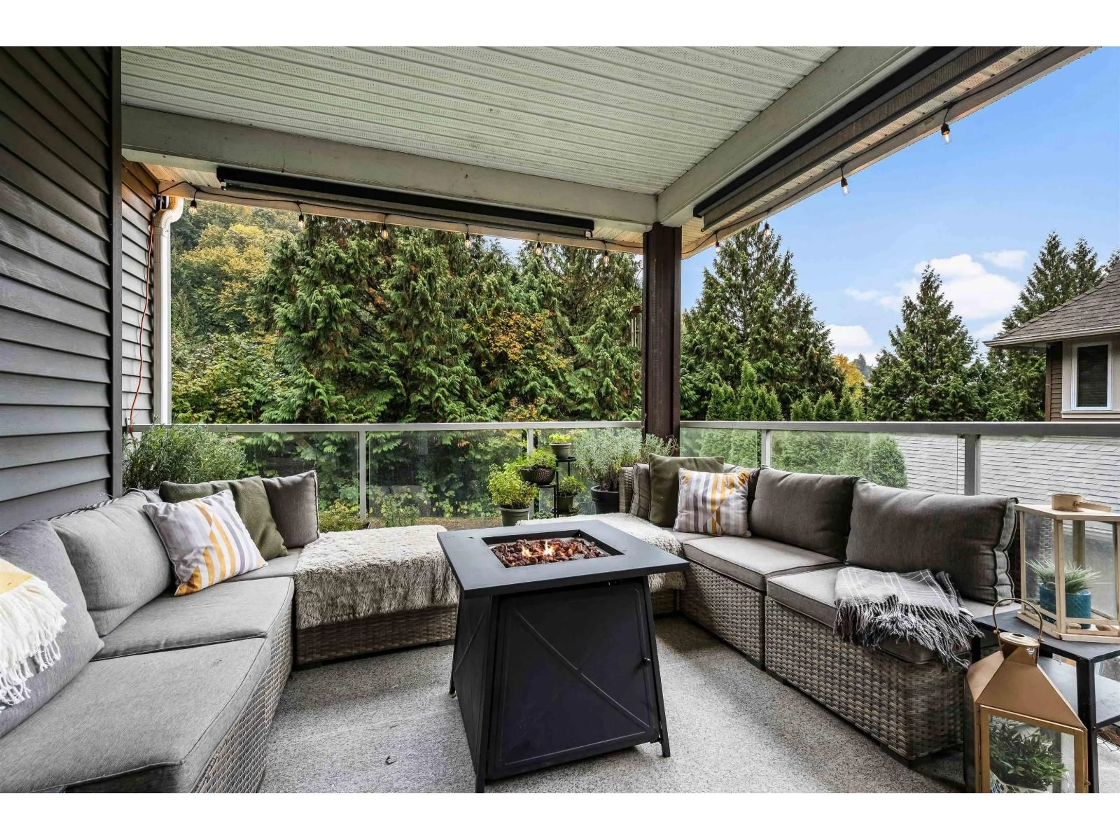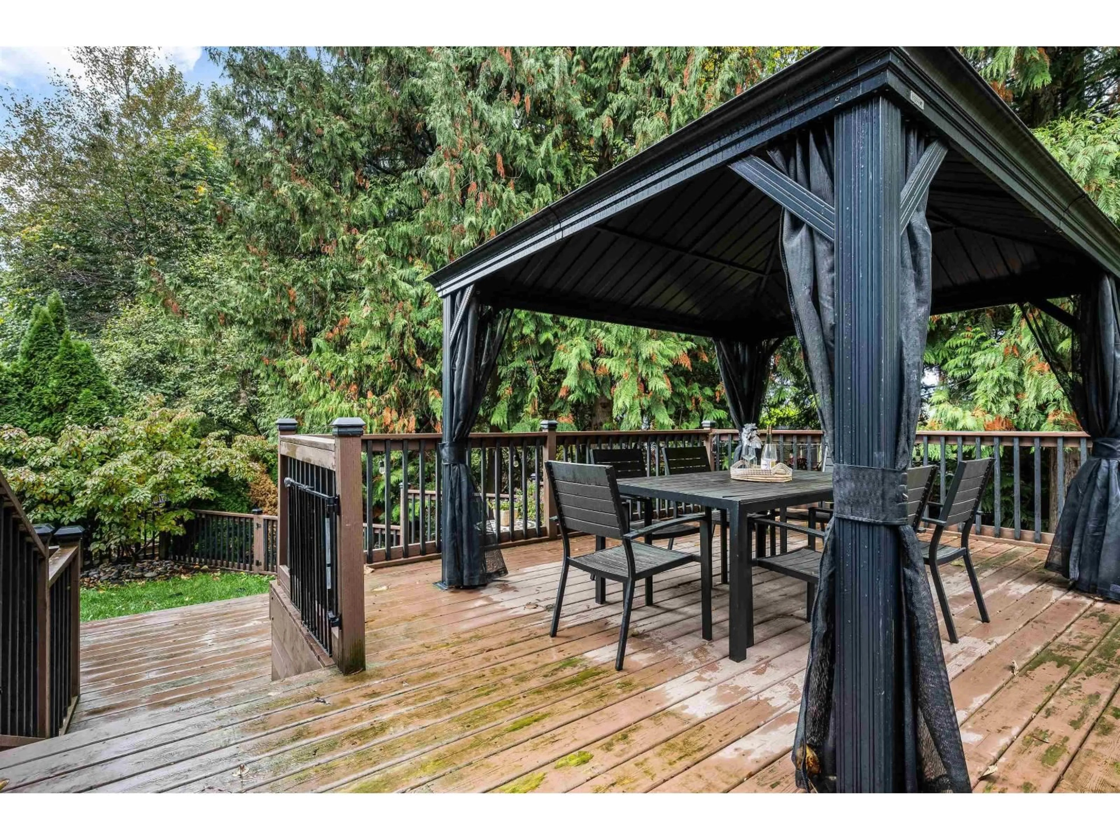4 - 8455 UNITY DRIVE, Chilliwack, British Columbia V4Z0B8
Contact us about this property
Highlights
Estimated valueThis is the price Wahi expects this property to sell for.
The calculation is powered by our Instant Home Value Estimate, which uses current market and property price trends to estimate your home’s value with a 90% accuracy rate.Not available
Price/Sqft$318/sqft
Monthly cost
Open Calculator
Description
Peaceful, serene location next to the Falls Golf Course w/ easy highway access and walking distance to Unity Christian School. UNIQUE layout w/ PRIMARY and 2nd bedroom on main + 1 bdrm UP w/ flex room and a walkout STUNNNING 3 bdrm basement suite! Whoa! A layout designed for comfortable multigenerational living w/ equal quality finished top to bottom! Triple wide driveway with RV spot and additional side parking near the suite entrance for easy access. Open concept living w/ vaulted ceilings, rock faced floor to ceiling fireplace, Eng HW floors, stone countertops, and high end SS appliances - THE WORKS!! Not to mention, AC, DBL car garage, and a large fenced yard w/ AMPLE privacy - PERFECT for entertaining! Experience elevated living at its finest "- this is where luxury feels like home. * PREC - Personal Real Estate Corporation (id:39198)
Property Details
Interior
Features
Main level Floor
Foyer
12 x 12.5Office
11.1 x 11.8Laundry room
6.2 x 12.1Dining room
15.3 x 10.4Condo Details
Amenities
Laundry - In Suite
Inclusions
Property History
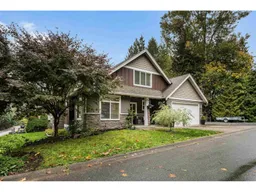 40
40
