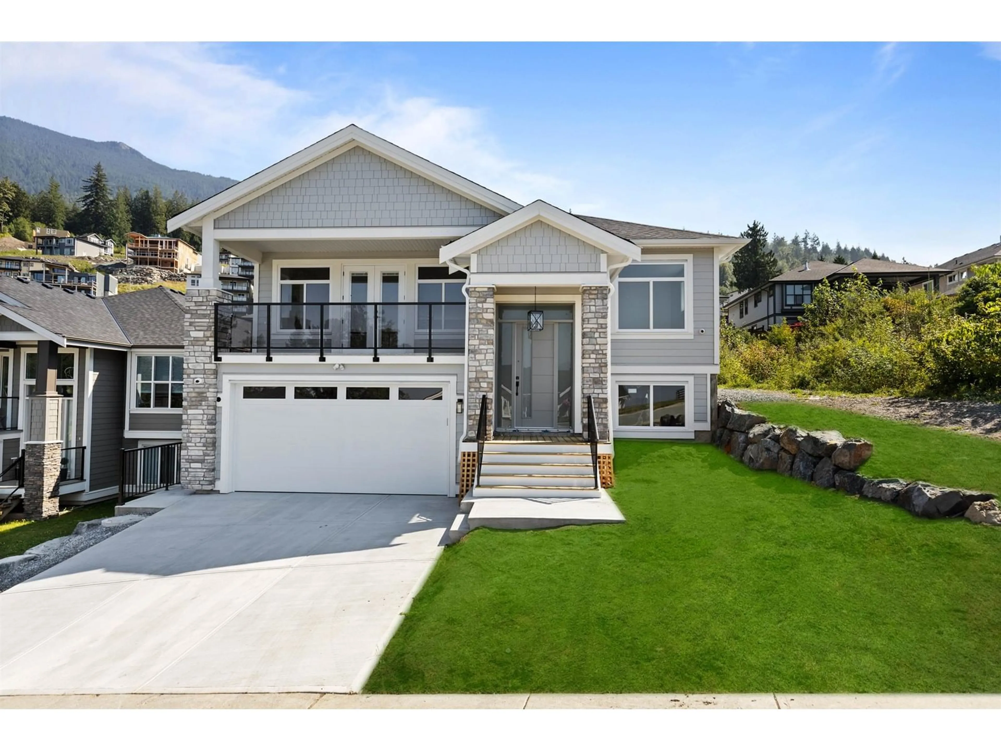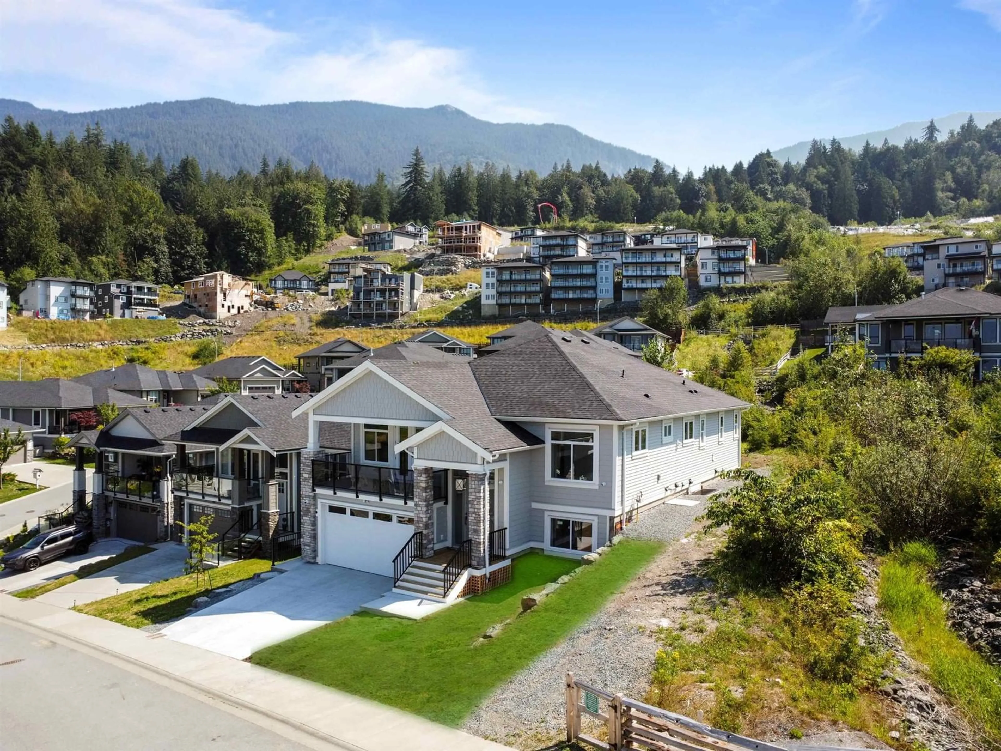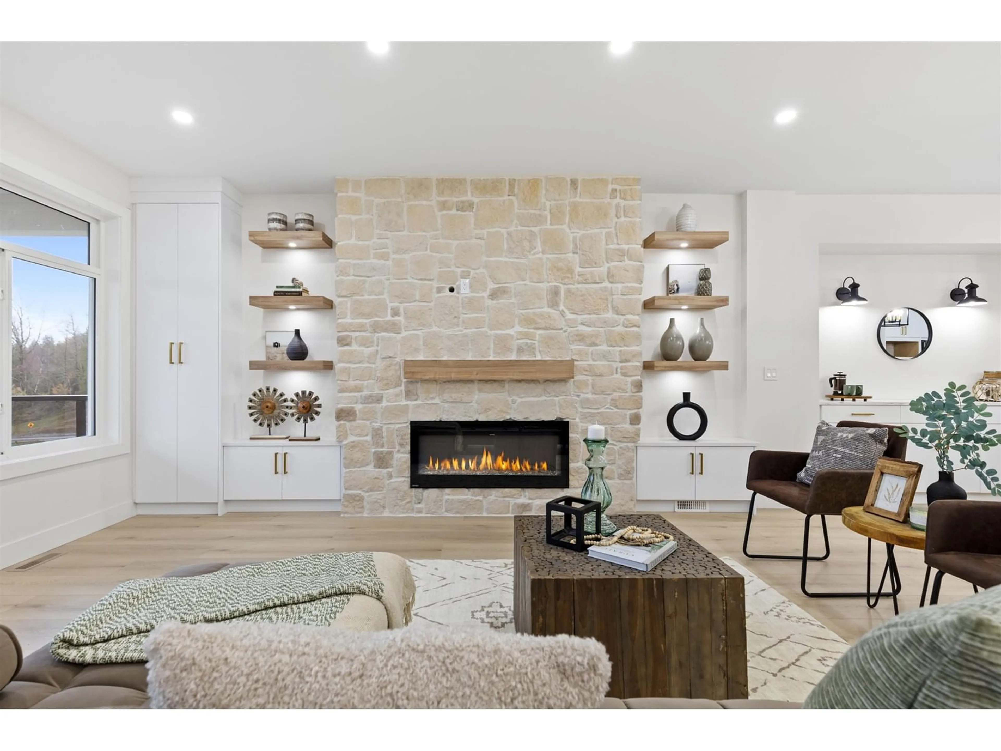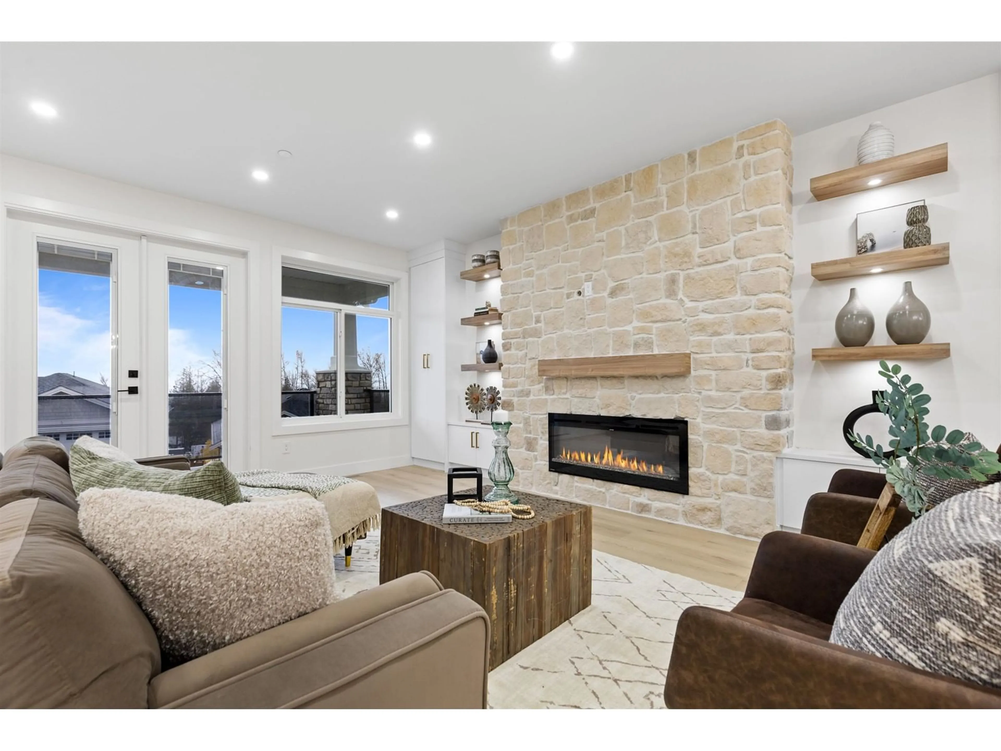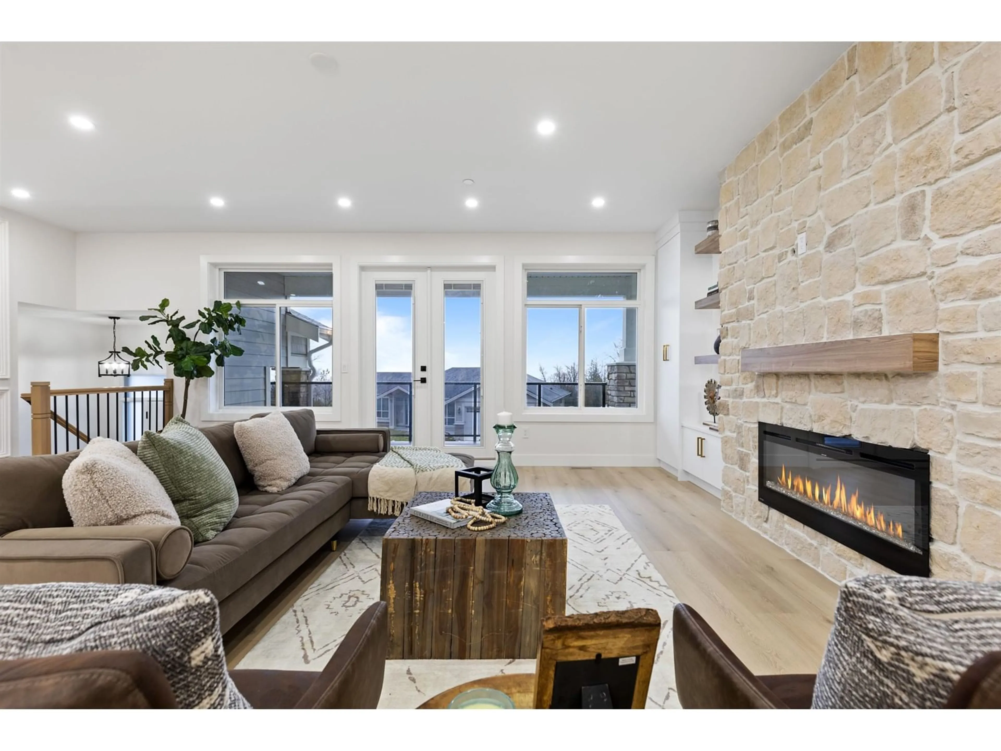39 8295 NIXON ROAD|Eastern Hillsides, Chilliwack, British Columbia V4Z0C8
Contact us about this property
Highlights
Estimated ValueThis is the price Wahi expects this property to sell for.
The calculation is powered by our Instant Home Value Estimate, which uses current market and property price trends to estimate your home’s value with a 90% accuracy rate.Not available
Price/Sqft$344/sqft
Est. Mortgage$5,282/mo
Tax Amount ()-
Days On Market21 days
Description
Welcome to The Falls! This brand NEW HOME is the ultimate family oasis, featuring bright & spacious open-concept living. The main floor boasts 3 bedrooms, including a master on the main with a luxurious ensuite, an open and spacious kitchen, a backyard deck facing green space, and a front balcony for added privacy and tranquility. The lower floor offers a versatile bedroom/recreation room and a 2-bedroom legal basement suite with a separate entrance, perfect as an in-law suite or mortgage helper. Situated on an incredible 7,155 sq ft lot, this home provides stunning views of the valley, mountains, and golf course. Conveniently located just minutes away from schools, shopping, recreation, and Highway 1, The Falls is a highly sought-after family neighborhood. (id:39198)
Upcoming Open Houses
Property Details
Interior
Features
Main level Floor
Kitchen
19 ft ,2 in x 17 ft ,2 inPantry
4 ft ,5 in x 4 ft ,6 inGreat room
19 ft ,2 in x 16 ft ,1 inDining room
19 ft ,2 in x 10 ft ,2 inExterior
Features
Parking
Garage spaces 2
Garage type Garage
Other parking spaces 0
Total parking spaces 2
Condo Details
Inclusions
Property History
 30
30
