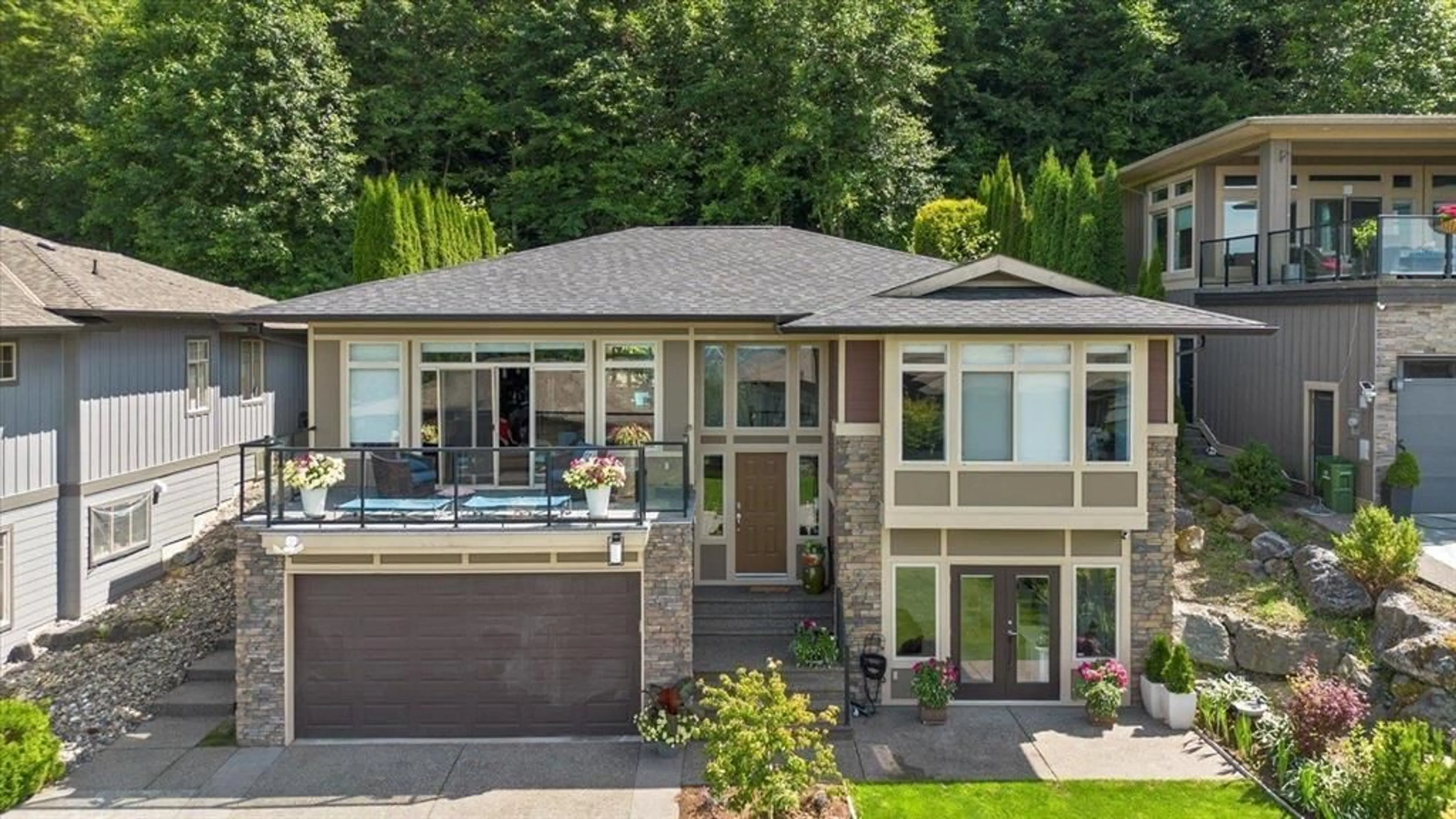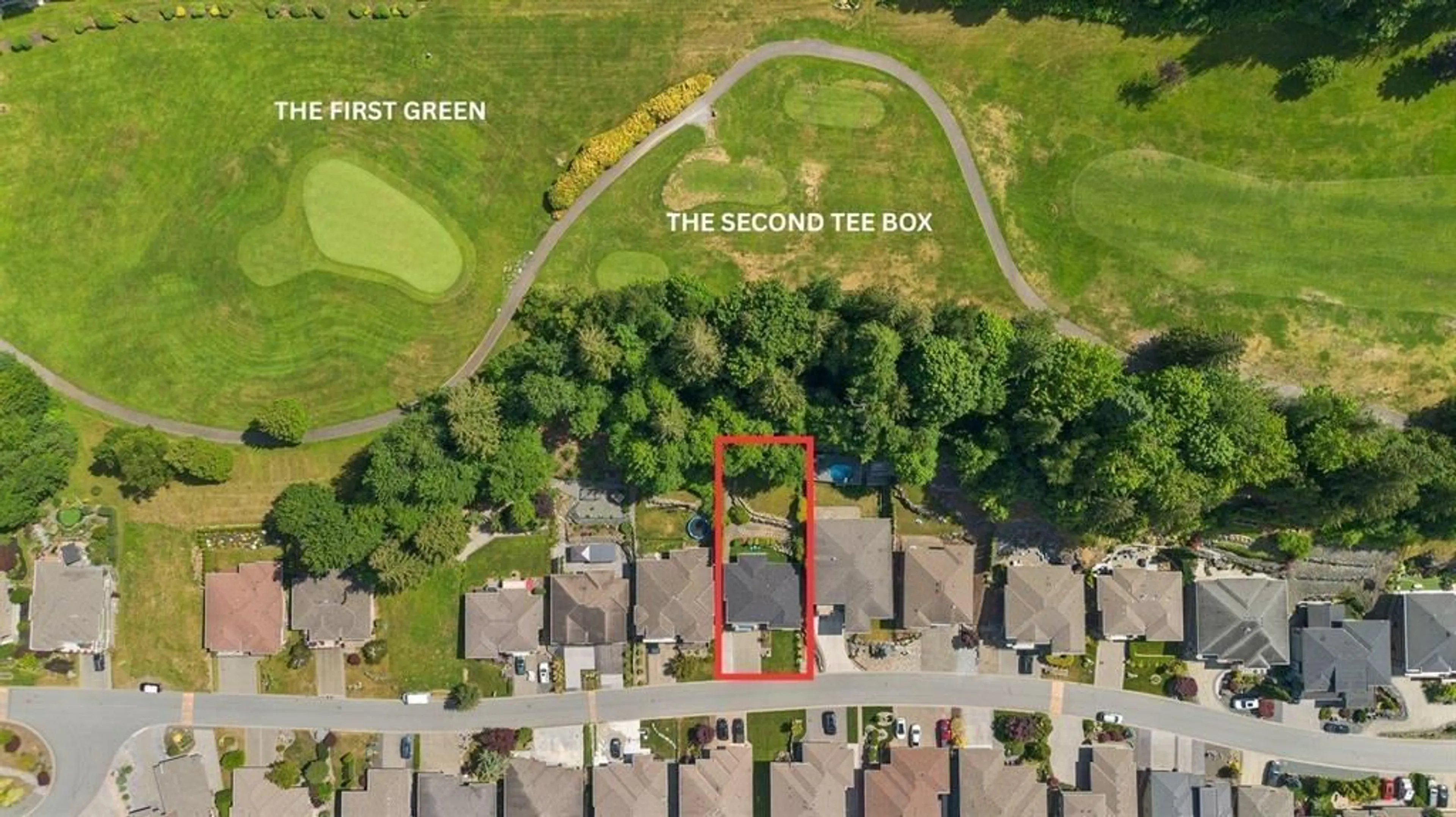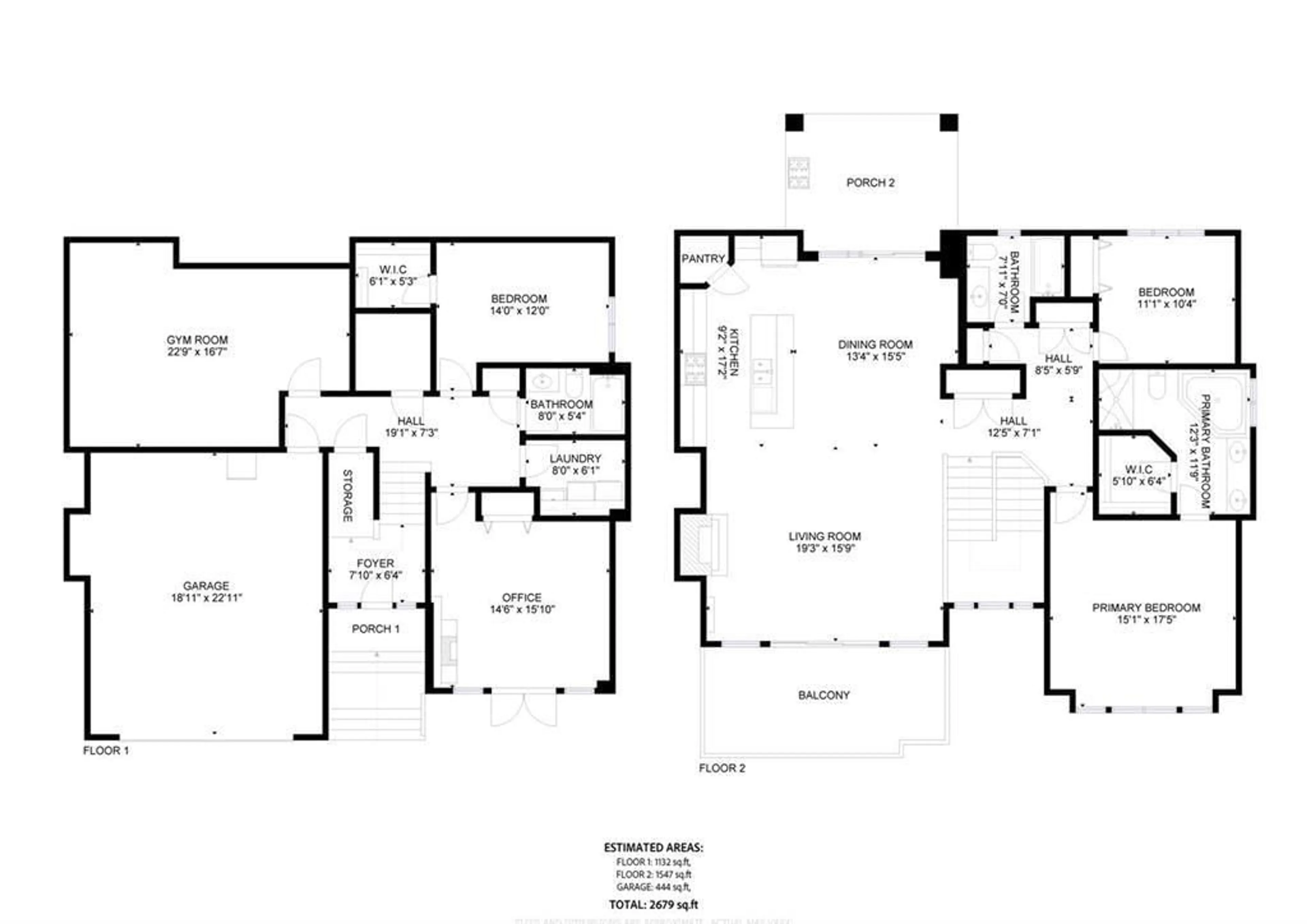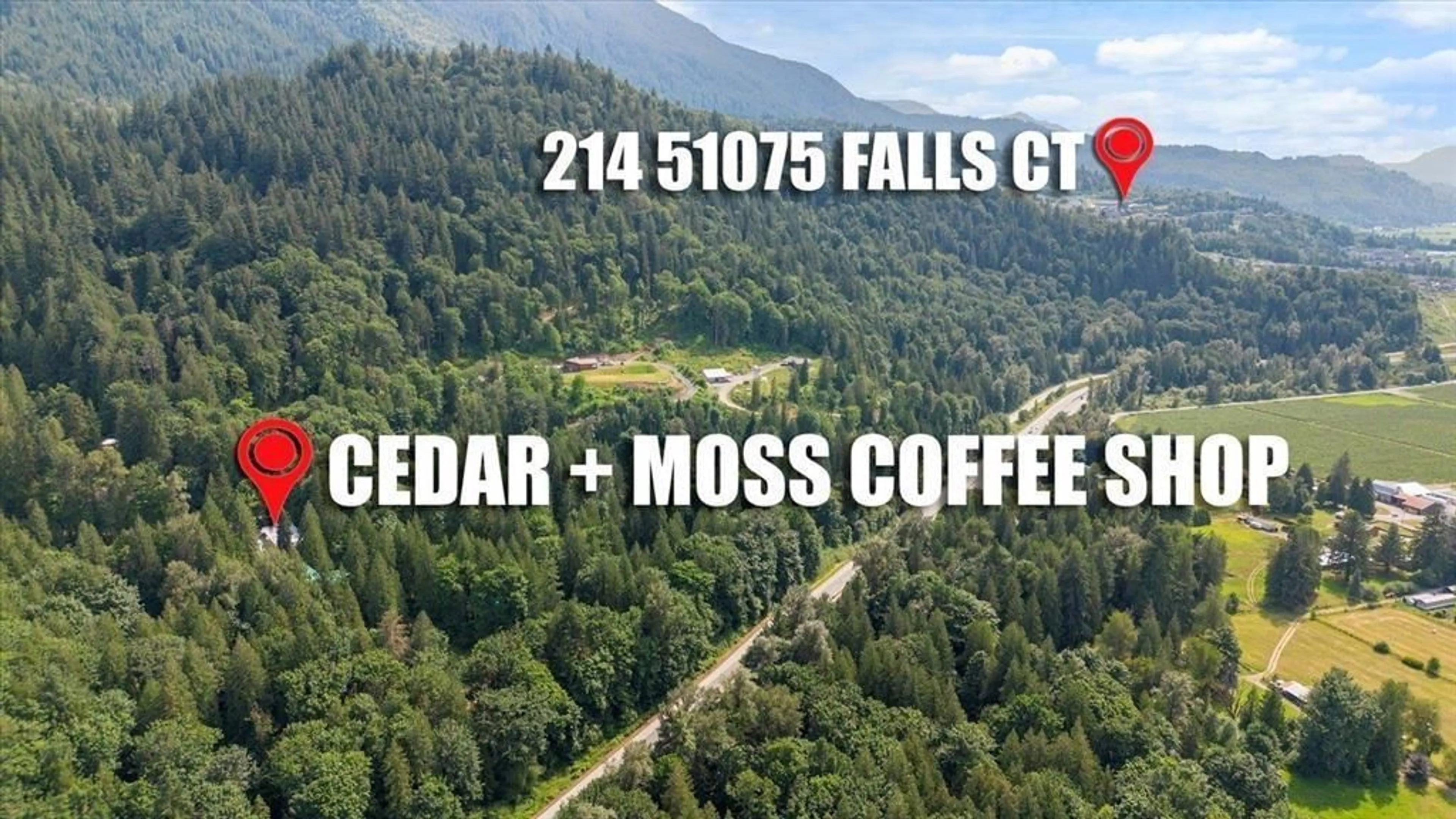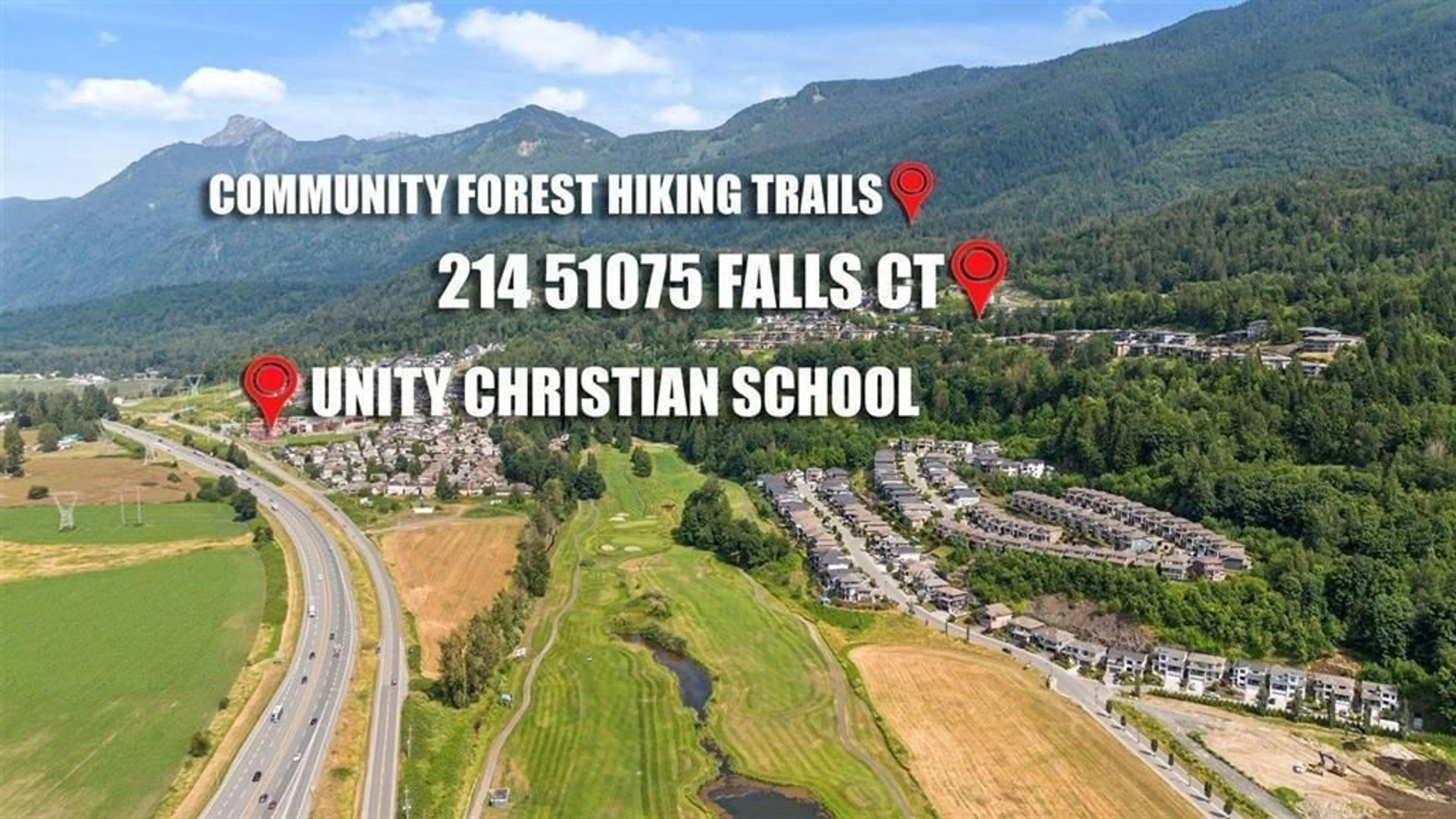214 - 51075 FALLS COURT, Chilliwack, British Columbia V4Z1K7
Contact us about this property
Highlights
Estimated valueThis is the price Wahi expects this property to sell for.
The calculation is powered by our Instant Home Value Estimate, which uses current market and property price trends to estimate your home’s value with a 90% accuracy rate.Not available
Price/Sqft$373/sqft
Monthly cost
Open Calculator
Description
NEW ROOF, GUTTERS, FURNACE, HOT WATER TANK & A/C! Welcome to Emerald Ridge, perched along The Falls Golf Course. This 2,700+ sq. ft. home offers 4 spacious bedrooms (2 with walk-in closets) and 3 full baths. The open-concept main floor features a granite kitchen, stainless appliances, and a cozy gas fireplace. The oversized primary bedroom fits a California king and boasts a spa-like ensuite with soaker tub, double sinks, and separate shower. Downstairs includes a large rec room, home gym, and a bedroom with French doors opening to a private patio. Outside: a landscaped yard, 6-car driveway, double garage, EV charger, and central A/C. Move-in ready and packed with upgrades! * PREC - Personal Real Estate Corporation (id:39198)
Property Details
Interior
Features
Main level Floor
Kitchen
9.1 x 17.2Pantry
3.7 x 3.9Dining room
13.3 x 15.5Great room
19.2 x 15.9Condo Details
Inclusions
Property History
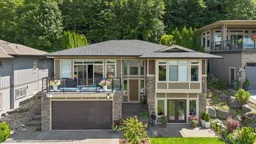 32
32
