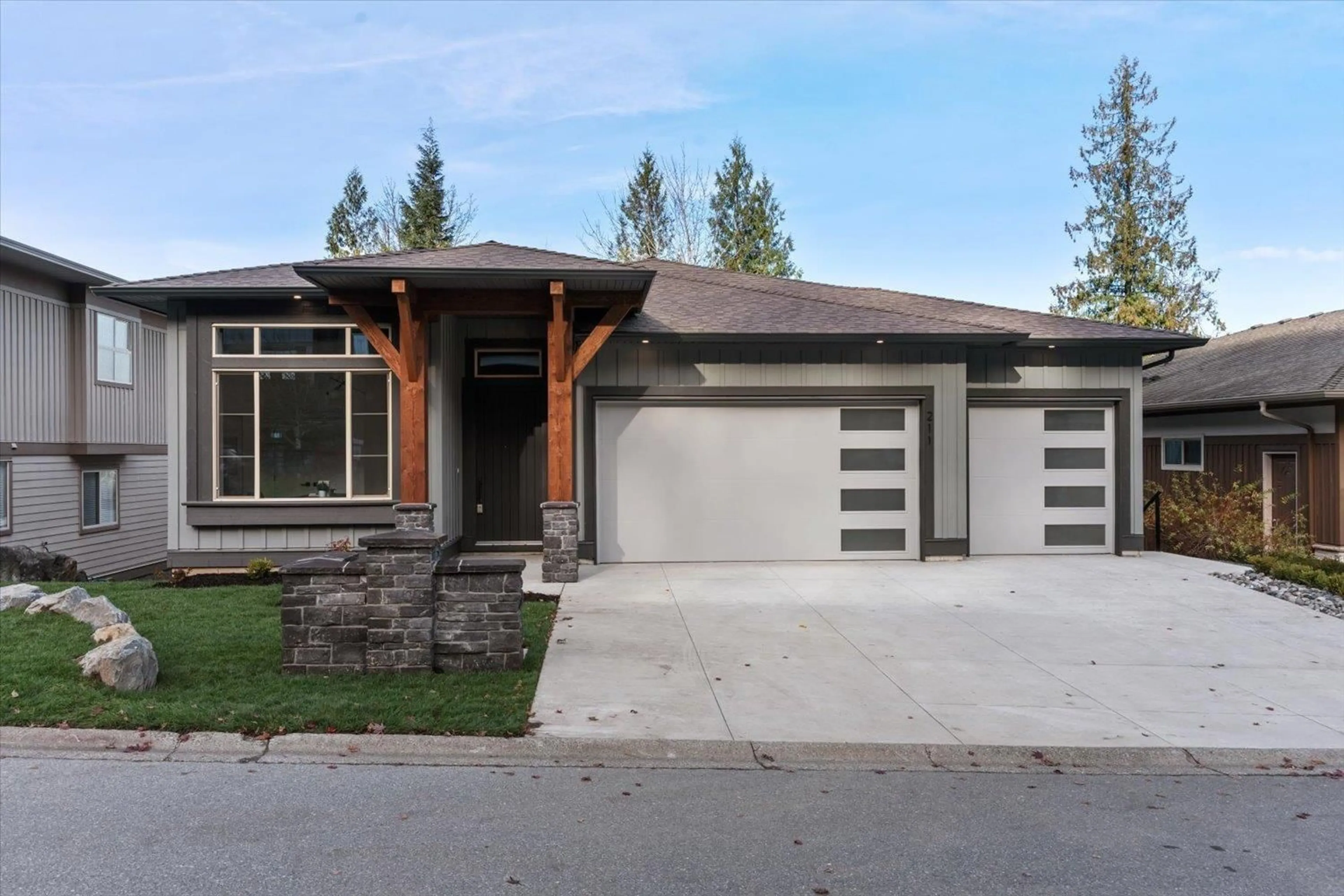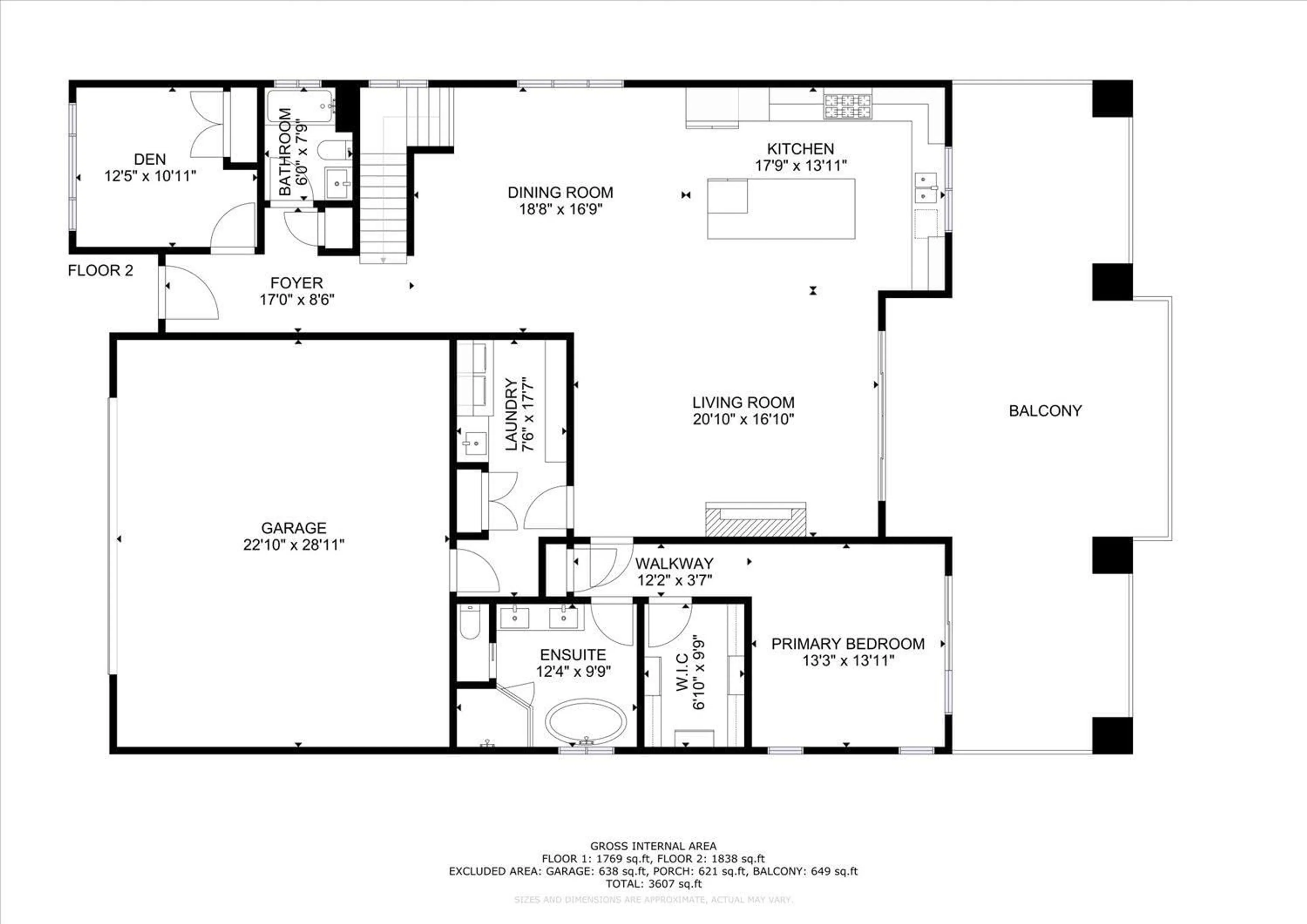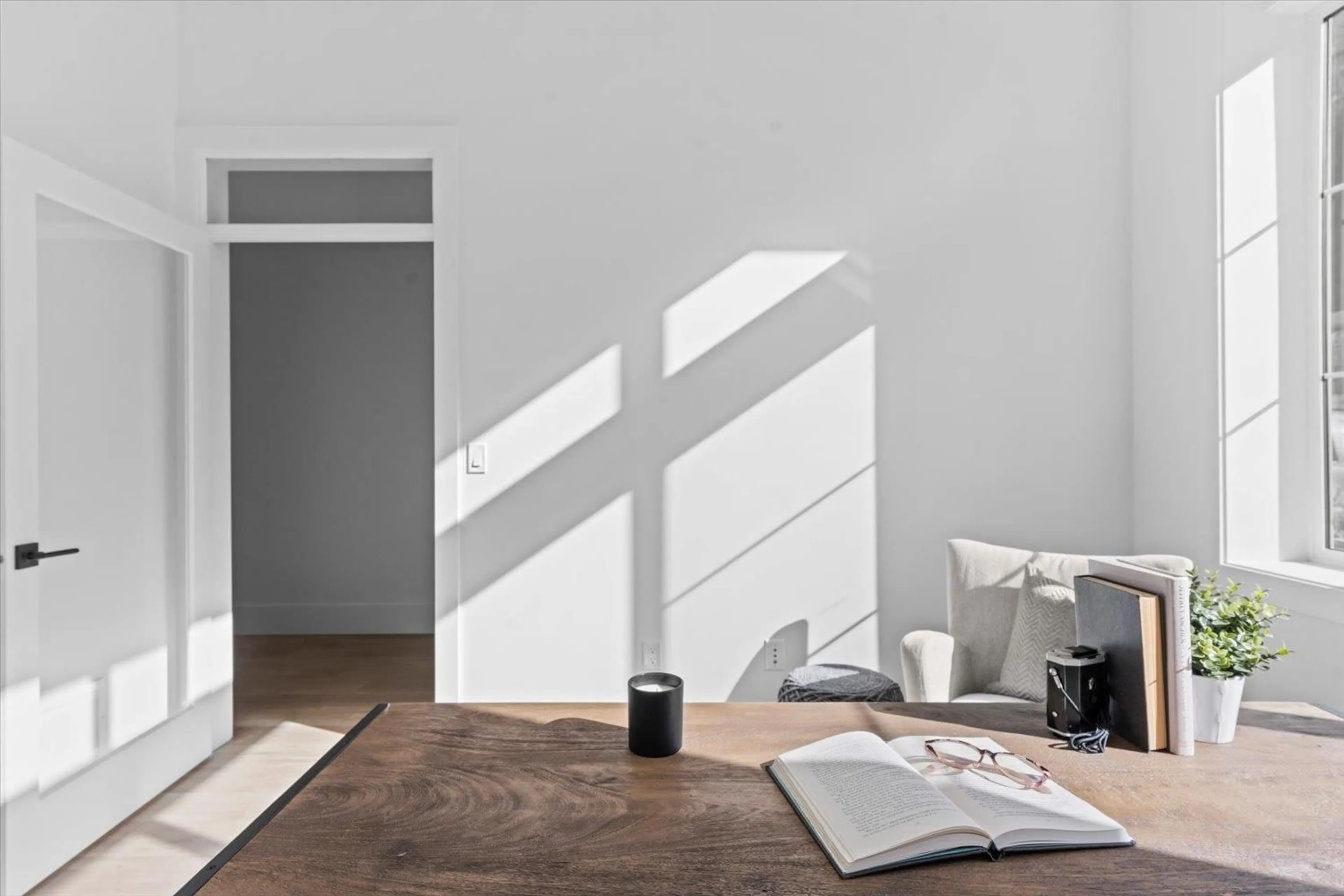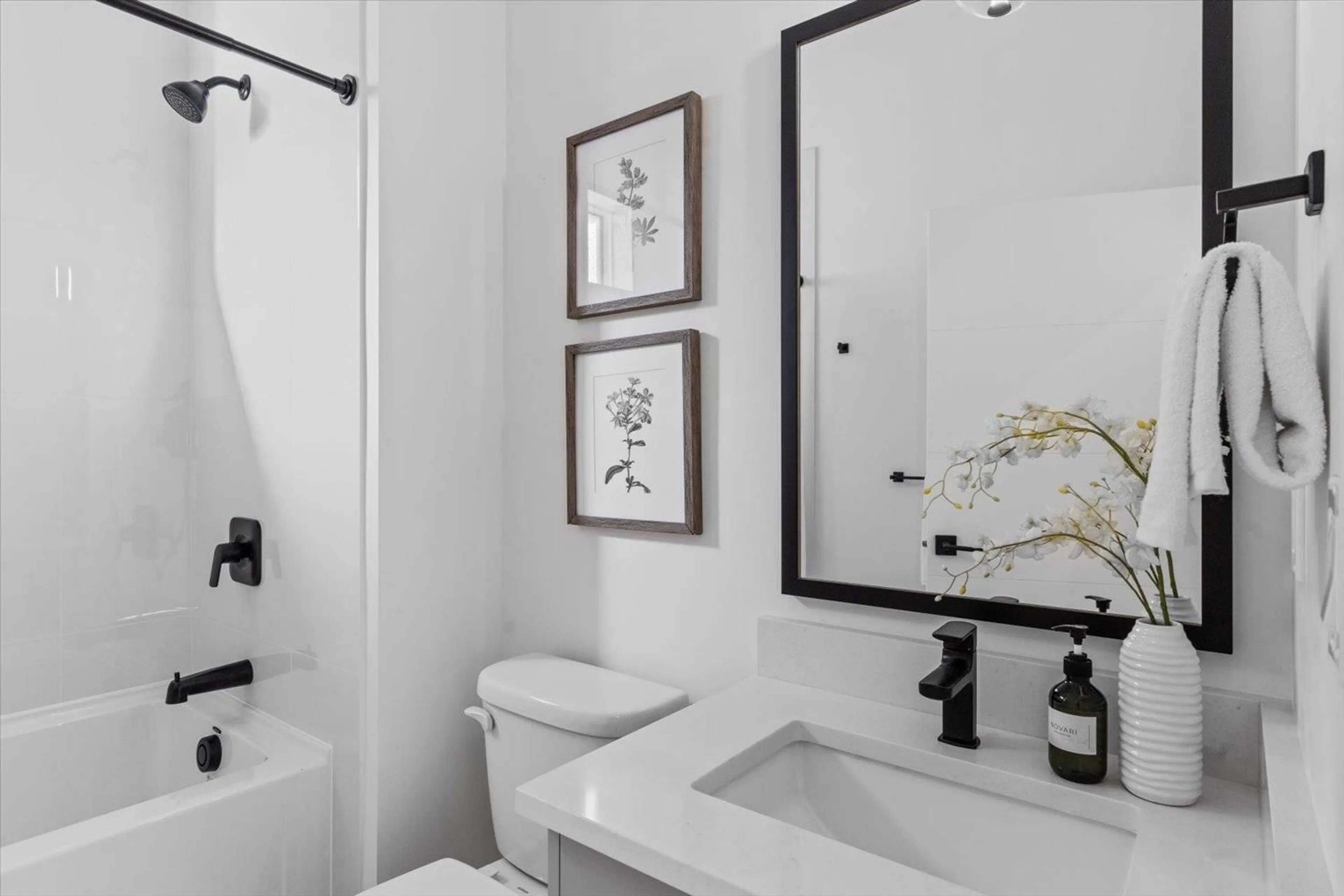211 51075 FALLS COURT|Eastern Hillsides, Chilliwack, British Columbia V4Z1K7
Contact us about this property
Highlights
Estimated ValueThis is the price Wahi expects this property to sell for.
The calculation is powered by our Instant Home Value Estimate, which uses current market and property price trends to estimate your home’s value with a 90% accuracy rate.Not available
Price/Sqft$415/sqft
Est. Mortgage$6,442/mo
Tax Amount ()-
Days On Market66 days
Description
MODERN LUXURY MEETS CLASSIC FUNCTIONALITY on the Eastern Hillsides in this remarkable home that showcases stunning valley and golf course views. Access the Falls Golf Course and miles of hiking near by. The spacious great room is flooded with natural light, accentuated by tall ceilings creating open & inviting spaces for entertaining. The kitchen is equipped with top-of-the-line appliances and high end finishes. The PRIMARY is on the MAIN and 4 other bedrooms, and 4 bathrooms. The large flat yard invites family fun and togetherness. The Lower level gets heaps of natural light because it is mostly above ground and is roughed in for a kitchen. A 3-car garage and an oversized driveway provide ample parking for family, guests and gatherings. Another beautiful home by AMBSTEP Homes. * PREC - Personal Real Estate Corporation (id:39198)
Property Details
Interior
Features
Lower level Floor
Bedroom 3
13 ft ,3 in x 13 ft ,9 inBedroom 4
13 ft ,9 in x 11 ftBedroom 5
13 ft ,9 in x 11 ftGreat room
16 ft ,3 in x 28 ft ,6 inExterior
Parking
Garage spaces 3
Garage type Garage
Other parking spaces 0
Total parking spaces 3
Condo Details
Amenities
Laundry - In Suite
Inclusions
Property History
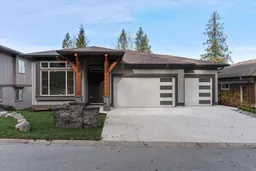 40
40
