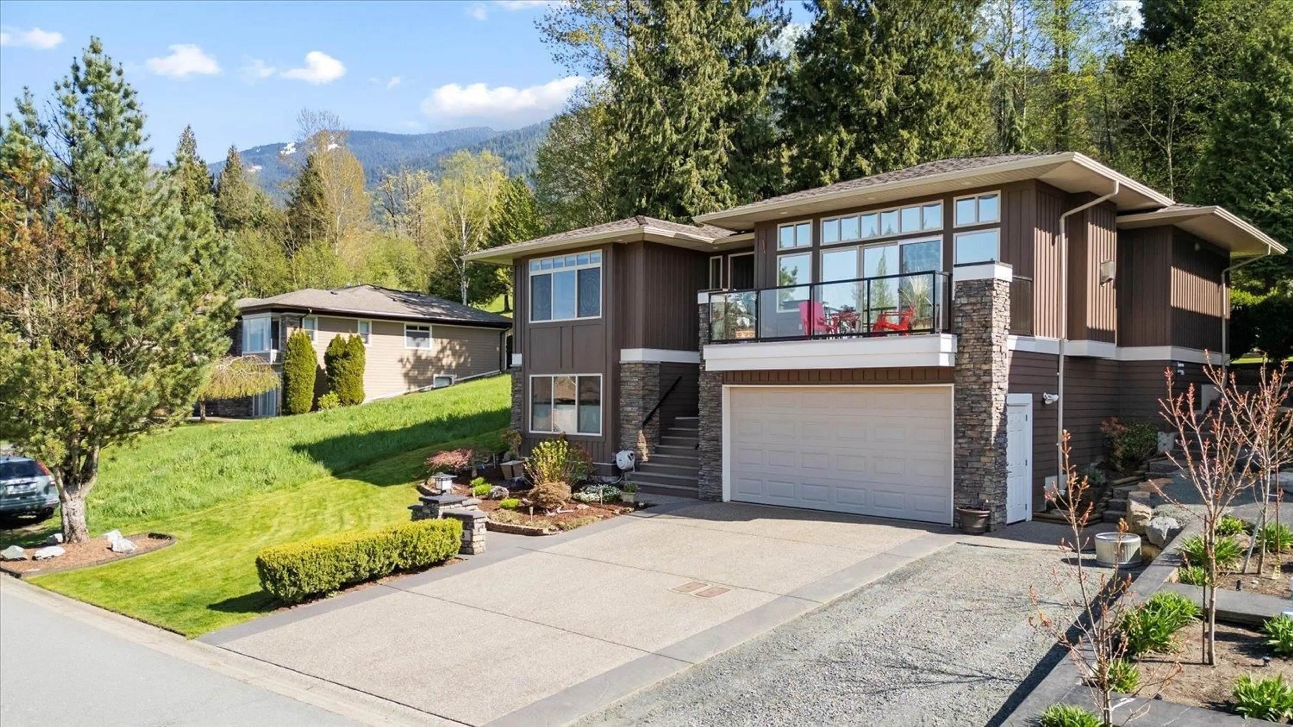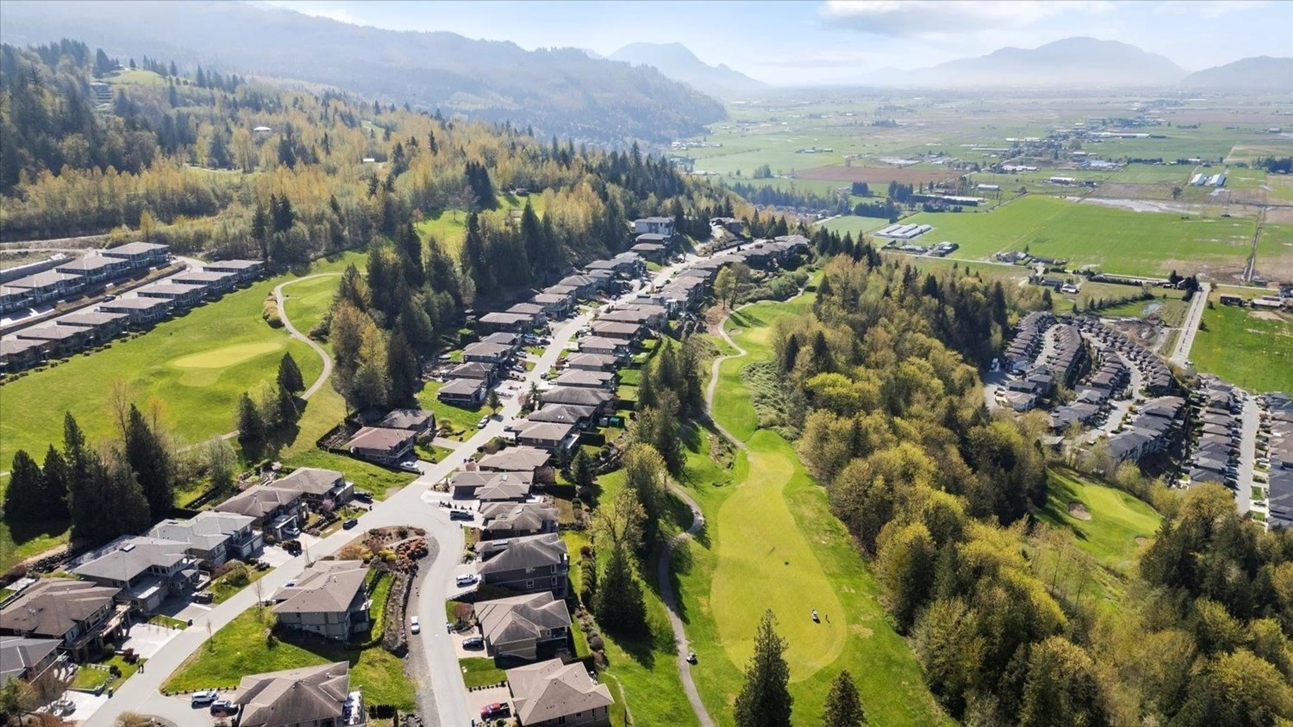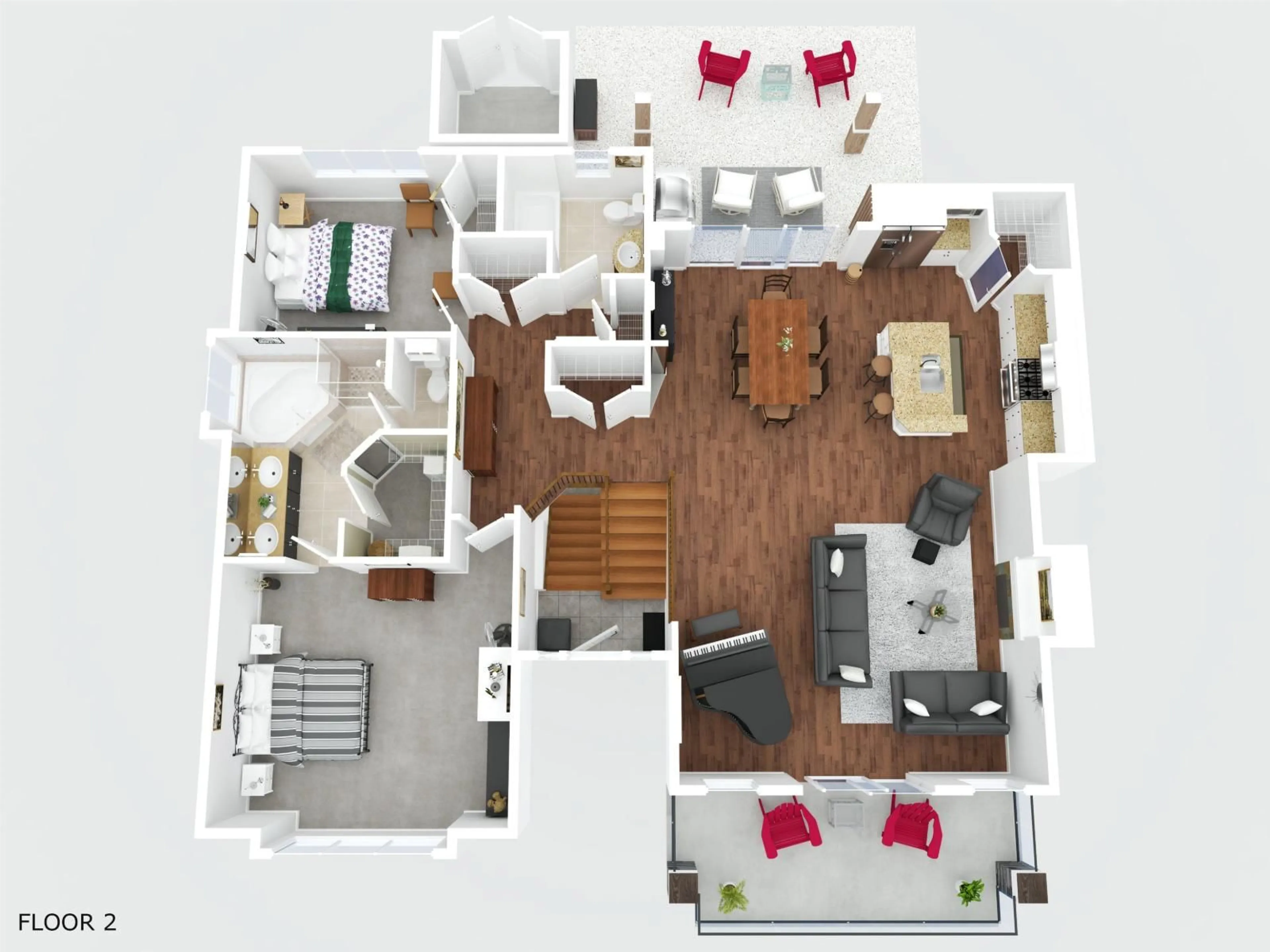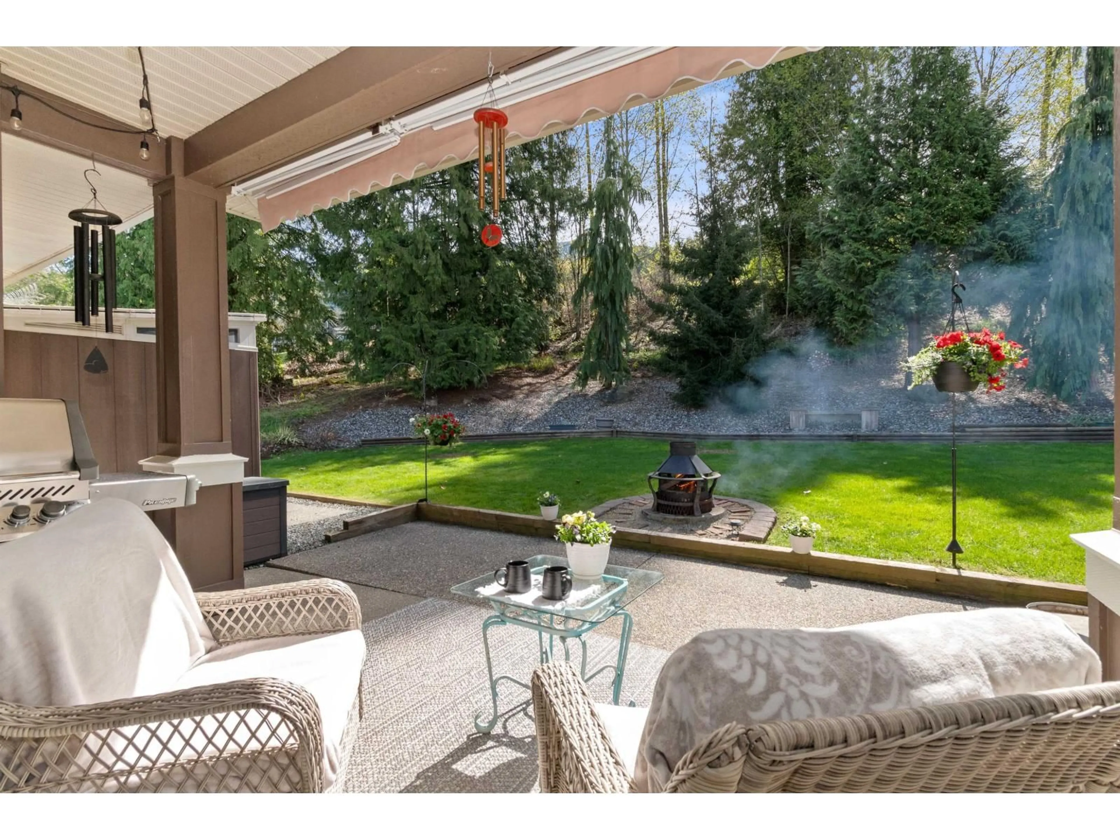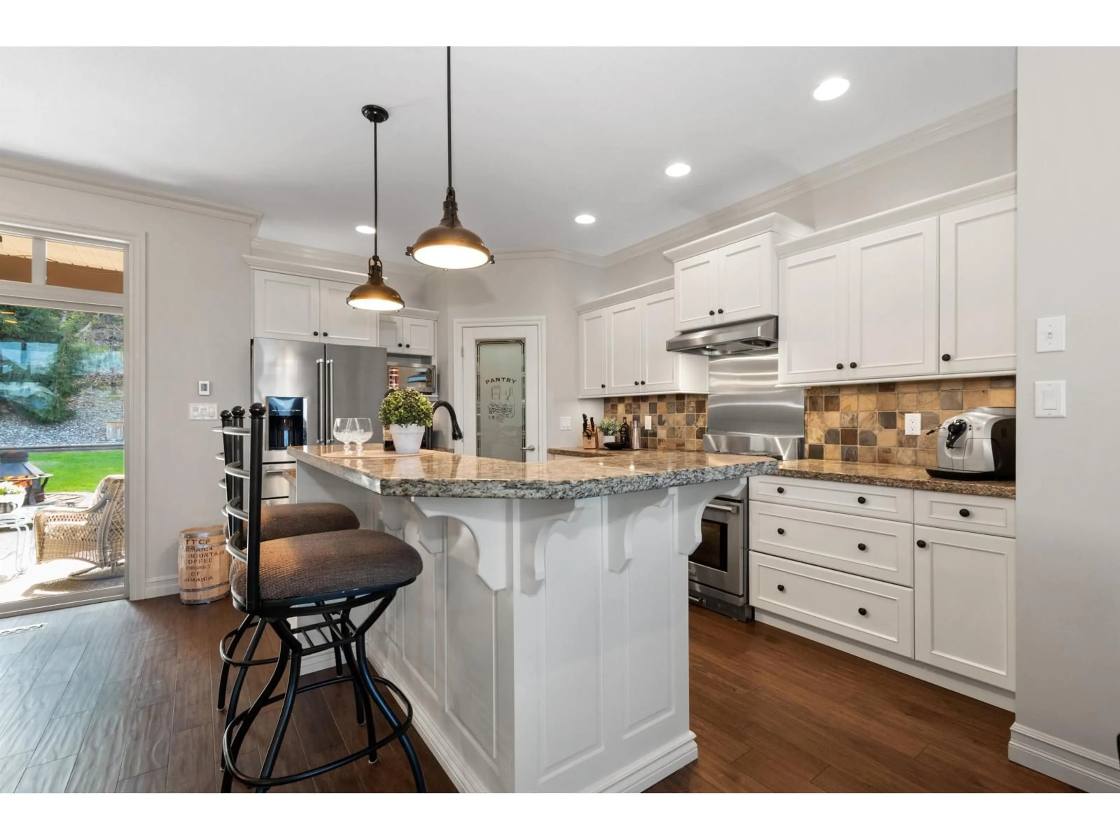208 - 51075 FALLS COURT, Chilliwack, British Columbia V4Z1K7
Contact us about this property
Highlights
Estimated valueThis is the price Wahi expects this property to sell for.
The calculation is powered by our Instant Home Value Estimate, which uses current market and property price trends to estimate your home’s value with a 90% accuracy rate.Not available
Price/Sqft$402/sqft
Monthly cost
Open Calculator
Description
Experience elevated living in this perfectly maintained home set in the prestigious golf course community of Emerald Ridge. Enjoy privacy in your backyard set against a backdrop of trees and rolling fairways. Out front, take in the expansive views of Mt Cheam and the valley below. Open concept living welcomes you into a space ideal for entertaining. Your renovated kitchen with upgraded appliances, including natural gas stove, pantry, and granite countertops, is the ideal place to indulge your culinary passion. At the end of the day, retire to an oversized primary retreat with walk-in closet, heated floors, and soaker tub. Head downstairs to watch the game in your dedicated media room with bar. If you're looking for an executive home in one of Chilliwack's finest communities, don't wait! (id:39198)
Property Details
Interior
Features
Main level Floor
Living room
19.3 x 15.9Dining room
13.4 x 12.5Kitchen
14.5 x 9.1Foyer
11 x 7Condo Details
Amenities
Laundry - In Suite
Inclusions
Property History
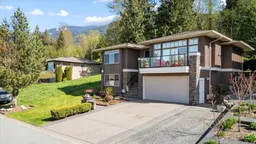 39
39
