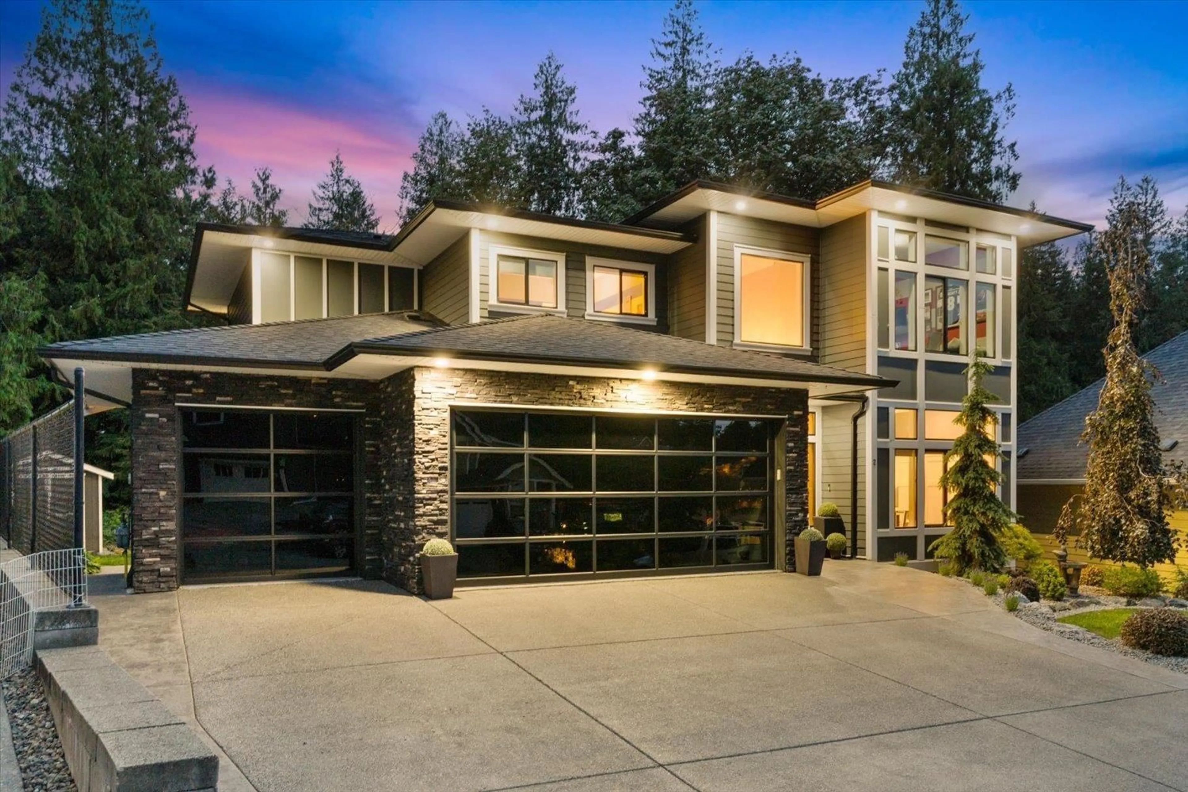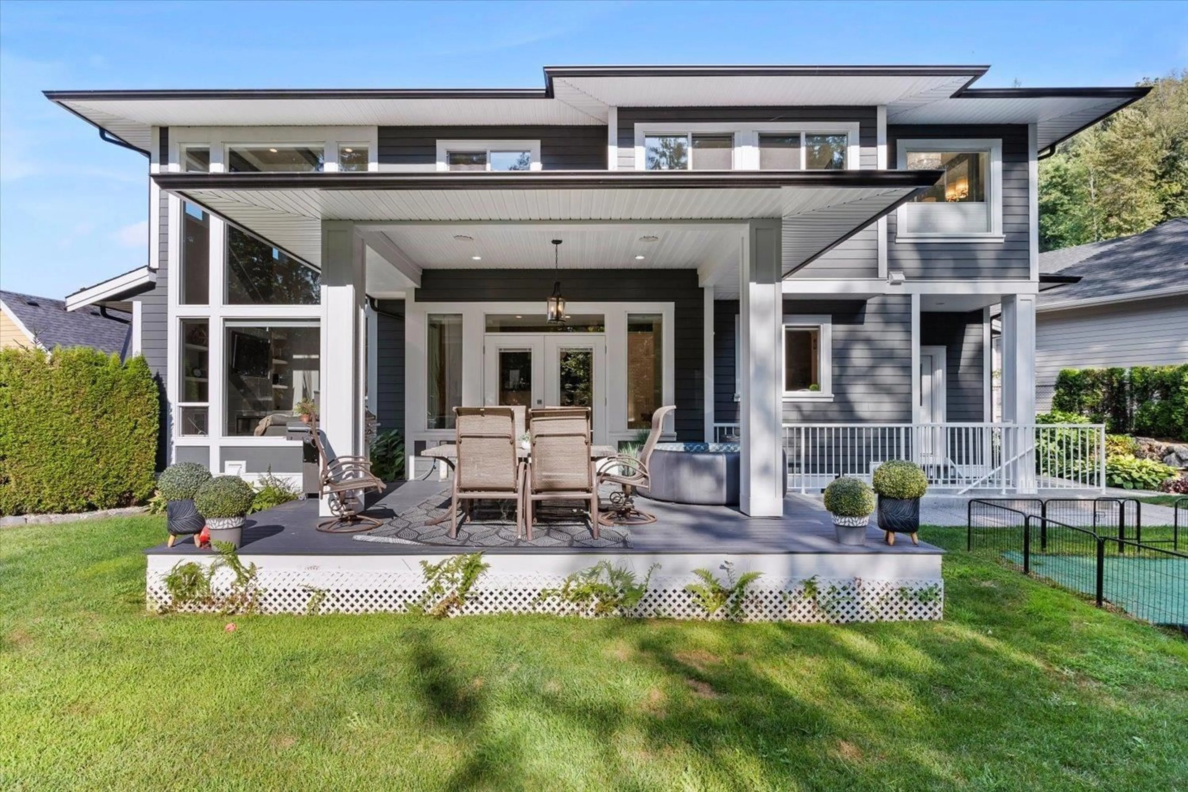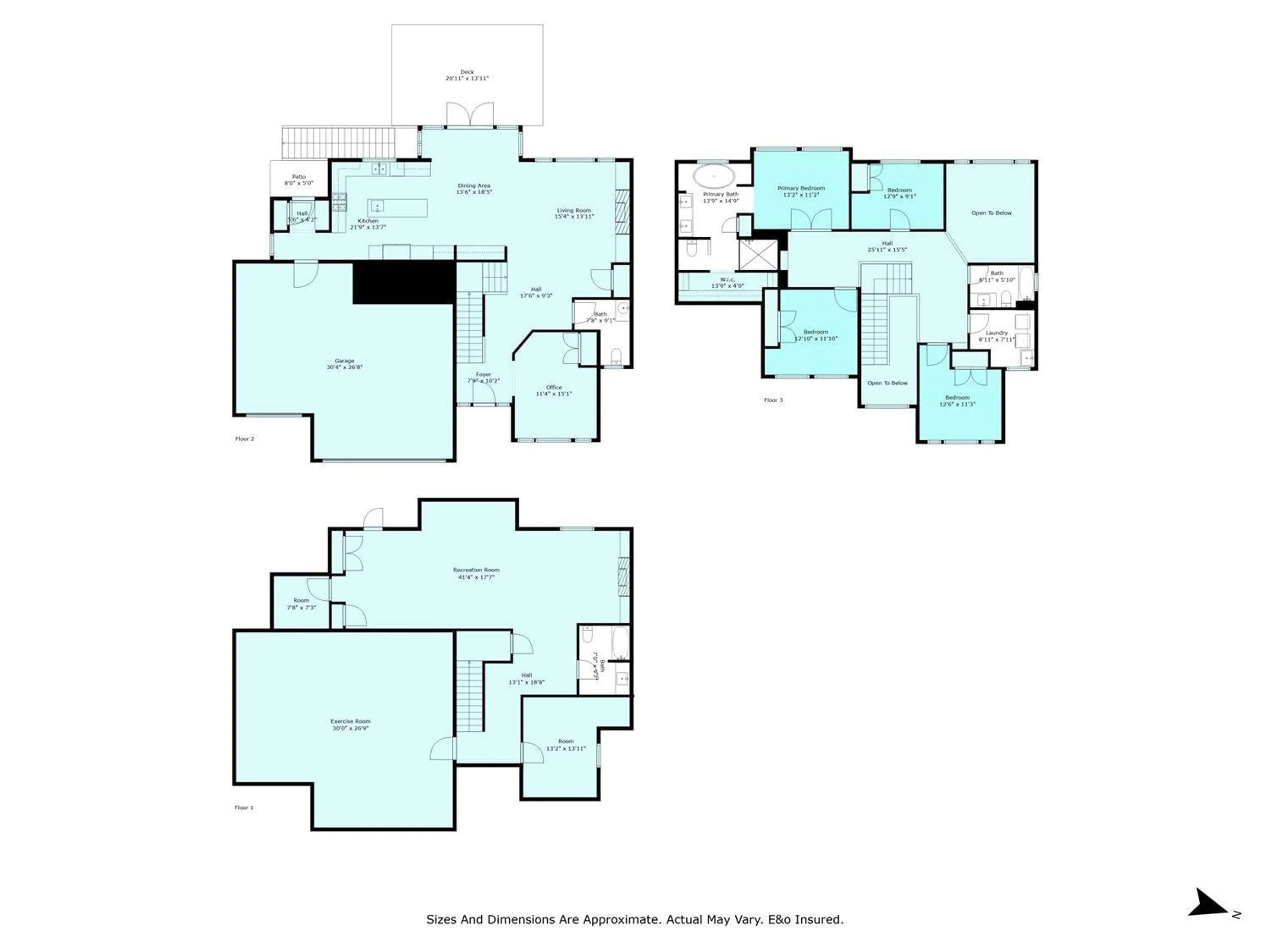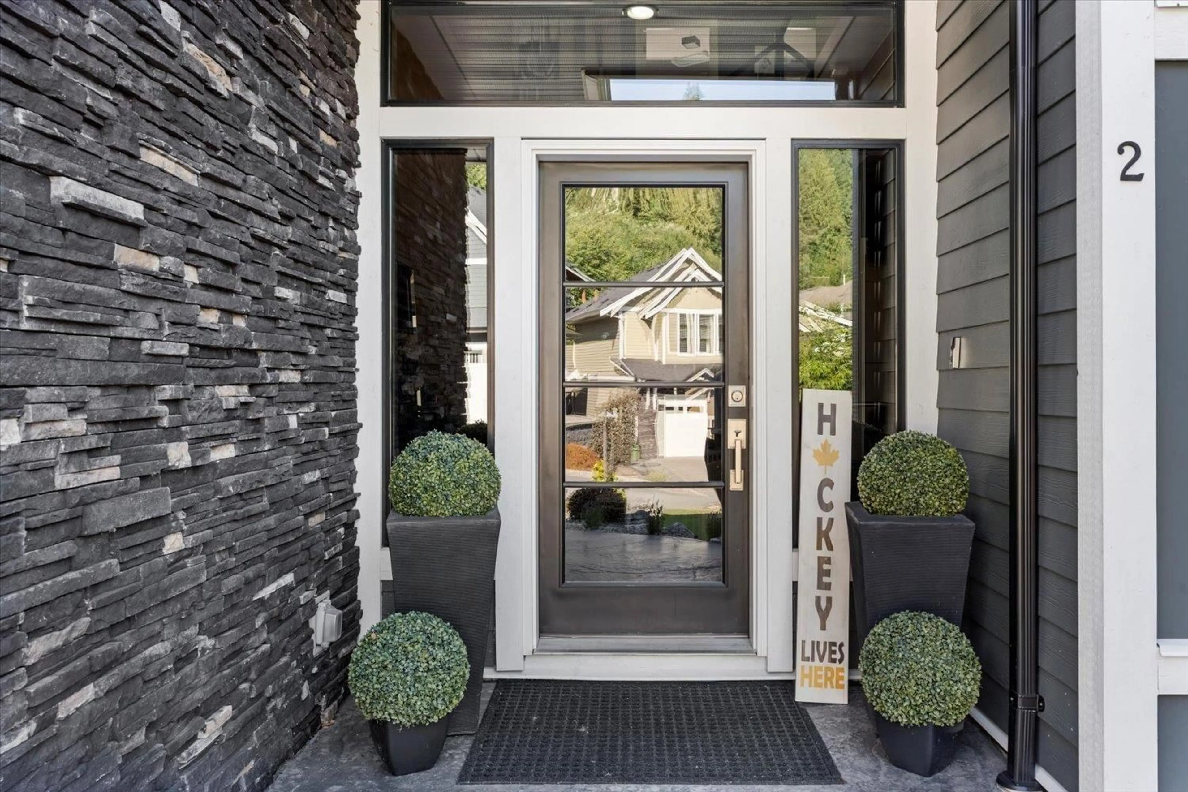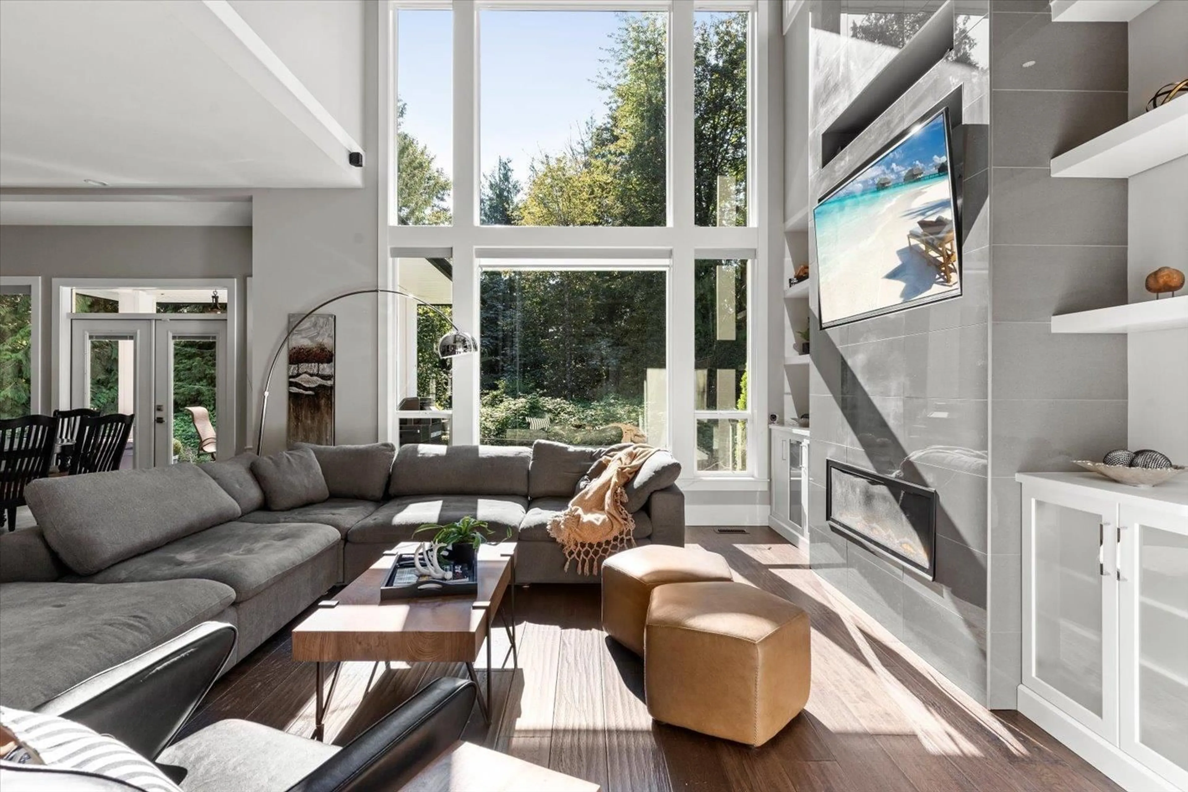2 - 7854 BROOKWOOD PLACE, Chilliwack, British Columbia V4Z0A1
Contact us about this property
Highlights
Estimated ValueThis is the price Wahi expects this property to sell for.
The calculation is powered by our Instant Home Value Estimate, which uses current market and property price trends to estimate your home’s value with a 90% accuracy rate.Not available
Price/Sqft$422/sqft
Est. Mortgage$8,589/mo
Tax Amount (2024)$5,778/yr
Days On Market111 days
Description
This stunning 4700 sq ft home shows LIKE NEW with 5 beds & 4 baths plus an oversized 3-car garage with modern glass doors & tons of parking! Experience luxury with vaulted & coffered ceilings, sleek glass railings and a floor-to-ceiling feature fireplace. The kitchen boasts high-end stainless appliances, an oversized island & stone countertops. Gorgeous primary suite has soaker tub, sep shower & huge w/i closet. Wide plank engineered hardwood & plush carpet throughout. The full basement is a retreat, featuring a MASSIVE BUNKER room, bedroom, rec room with a fireplace and SEPERATE ENTRANCE. Great room opens to a private, fully fenced yard backing onto GREEN SPACE, a covered patio- perfect for entertaining. TRIPLE CAR -GARAGE!! BARELAND STRATA- EASY LIVING!! Must-see to fully appreciate! * PREC - Personal Real Estate Corporation (id:39198)
Property Details
Interior
Features
Above Floor
Bedroom 4
12.6 x 11.3Laundry room
8.1 x 7.1Bedroom 3
12.1 x 11.1Primary Bedroom
13.2 x 11.2Condo Details
Amenities
Laundry - In Suite
Inclusions
Property History
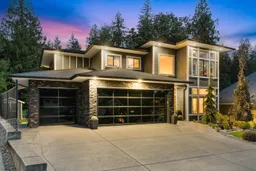 40
40
