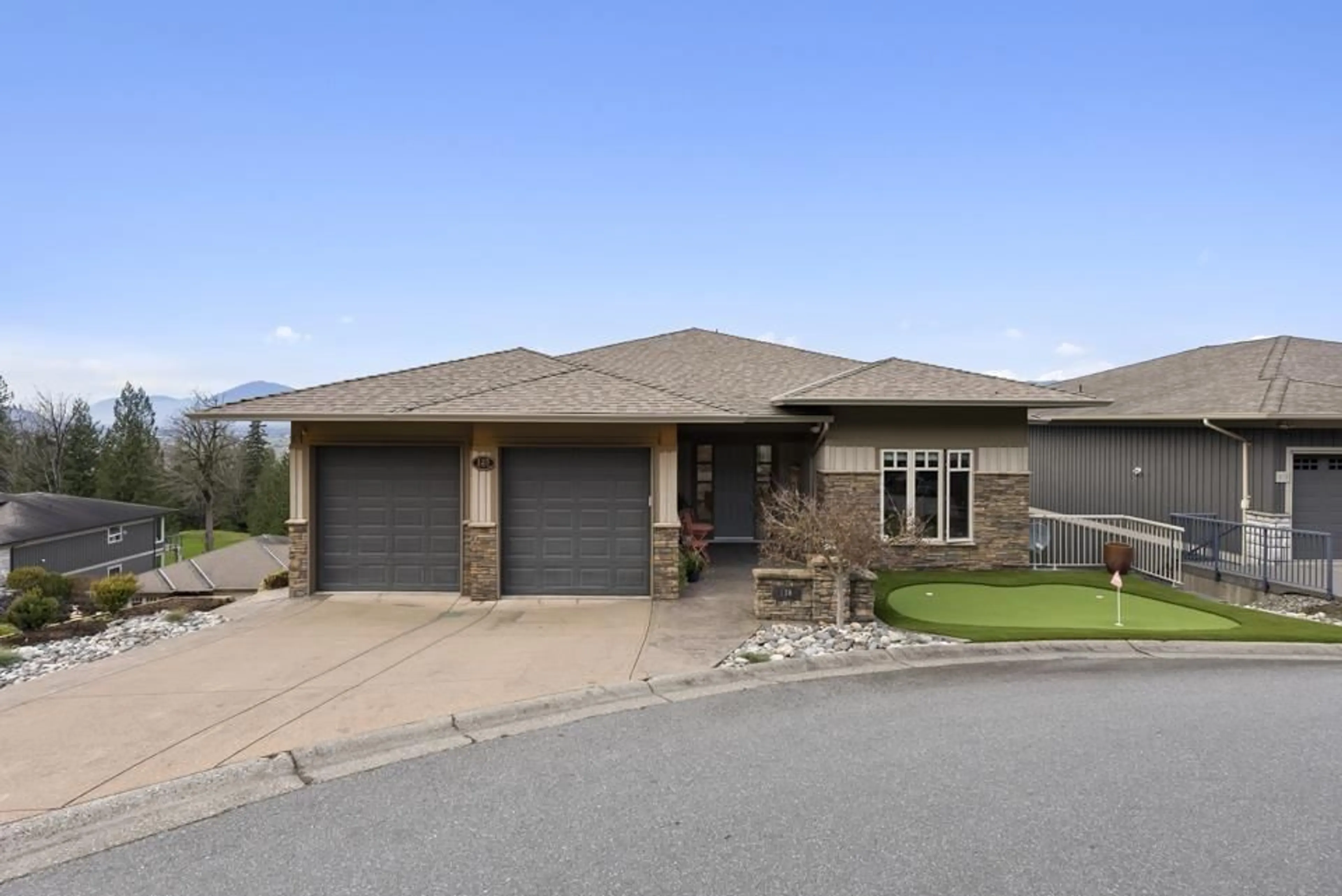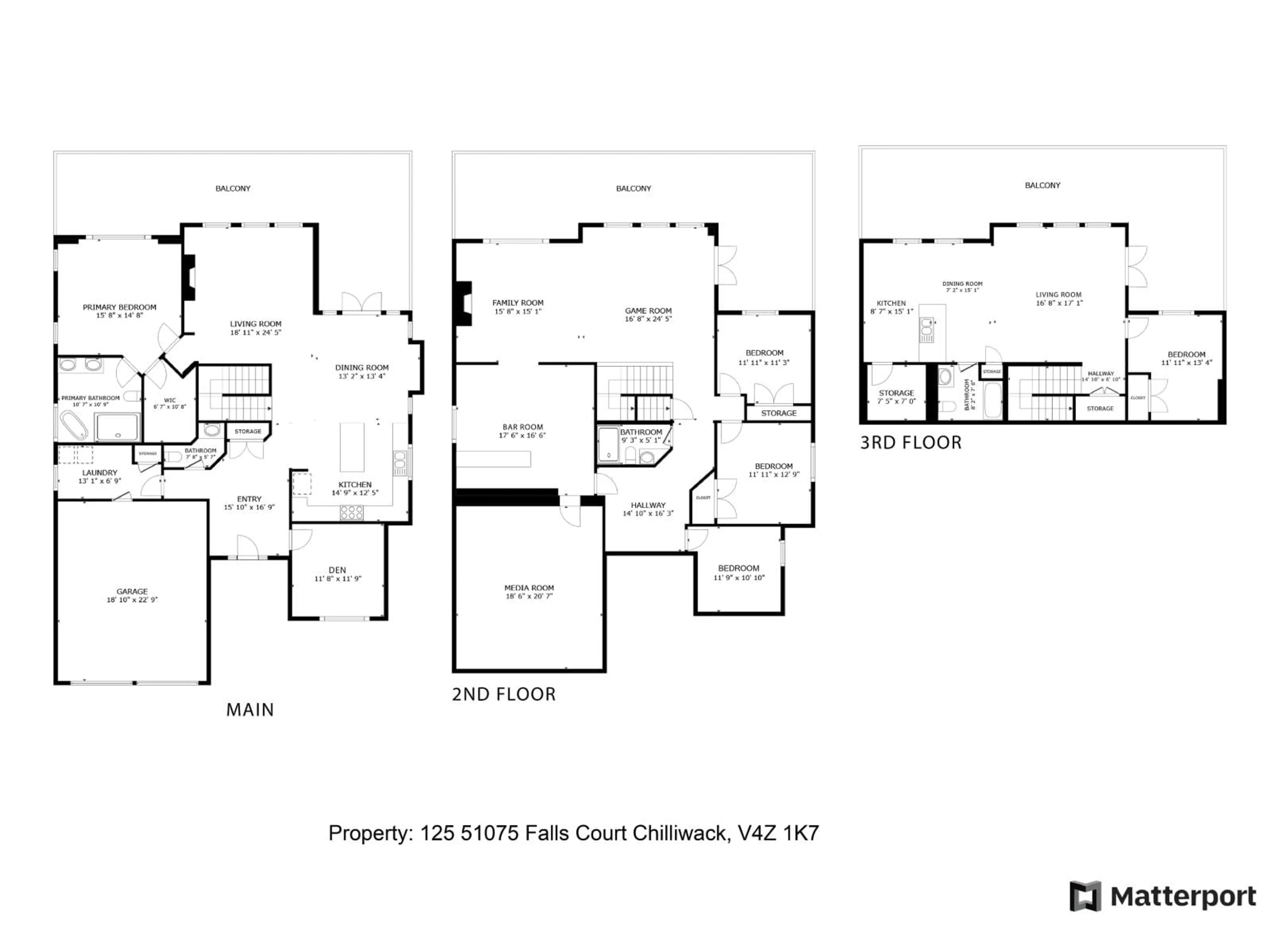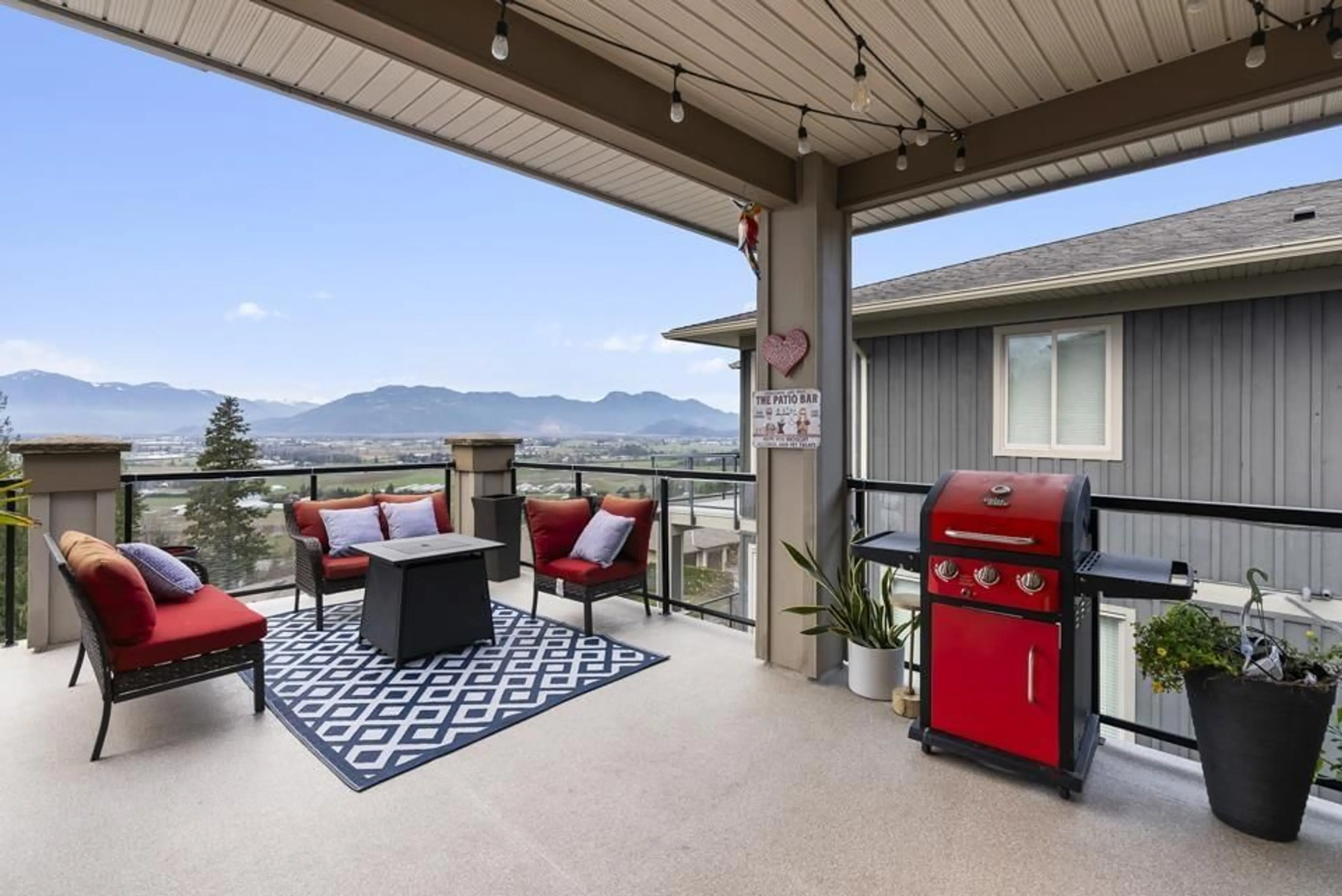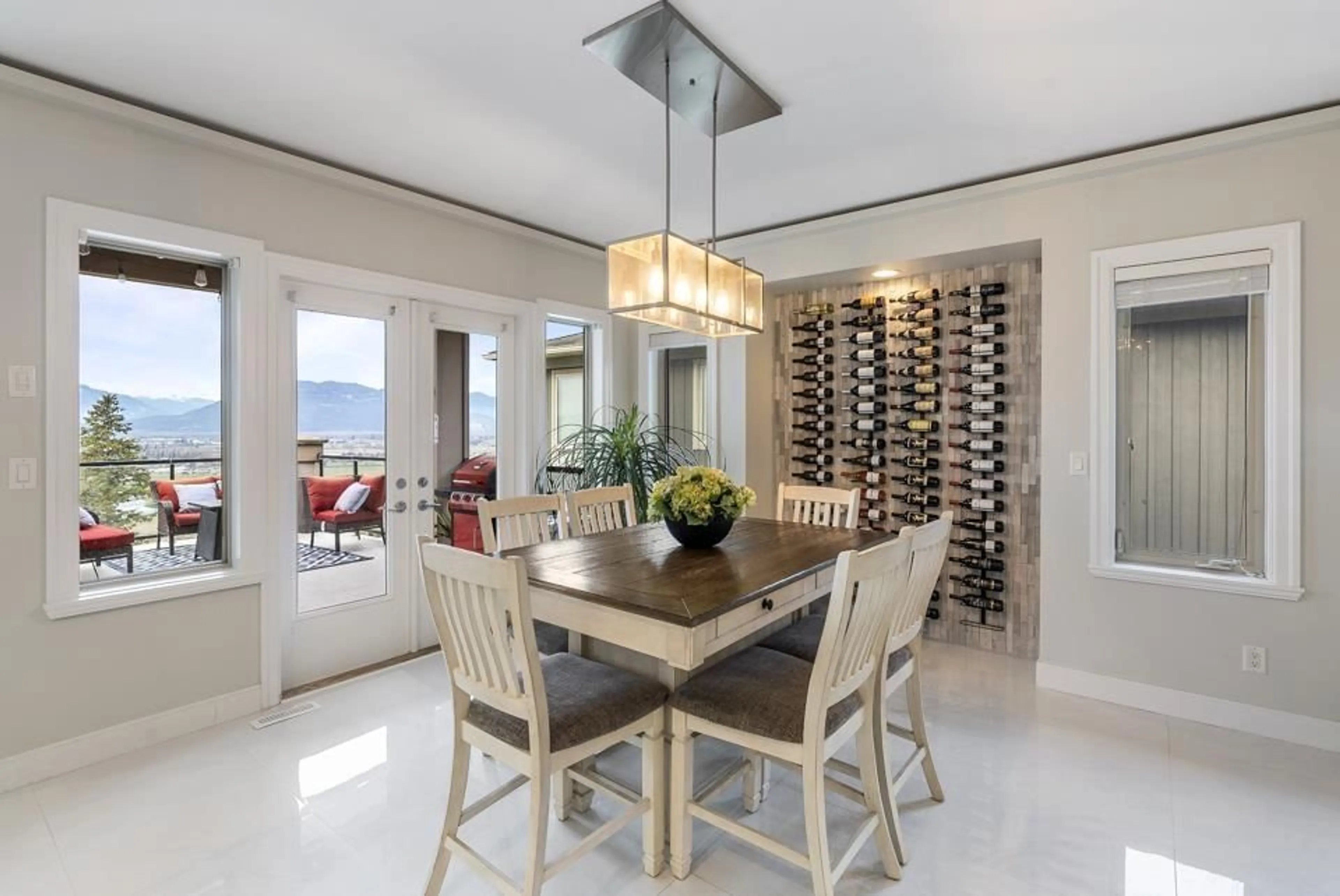125 - 51075 FALLS COURT, Chilliwack, British Columbia V4Z1K7
Contact us about this property
Highlights
Estimated valueThis is the price Wahi expects this property to sell for.
The calculation is powered by our Instant Home Value Estimate, which uses current market and property price trends to estimate your home’s value with a 90% accuracy rate.Not available
Price/Sqft$291/sqft
Monthly cost
Open Calculator
Description
Priced to Sell! - ONE OF A KIND Meticulously remodelled Rancher-style 3 level Home w/ MORTGAGE HELPER. Indulge in awe-inspiring PANORAMIC VIEWS & PRIVACY thru every window & refined elegance in every corner. 1st Floor offers XL Kitchen w/ chef-worthy appliances, Open concept Living & Dining Rms, Den, Powder Rm, Laundry Rm, Dbl Garage & XL Sundeck. Wake up in the Primary on Main with Mountain Views, WIC & Spa-like 5pc Ensuite +freestanding tub +jetted shower. 2nd Floor down expands living space w/ 3 Bedrooms, XL Family Rm, Theatre, Bar & second XL Balcony. 3rd Floor down is a full, private MORTGAGE HELPER w/ 1Bed&1Bath, Sep.Entry, Laundry R/I & third XL Balcony. Plus, the fully Fenced Yard is RARE in this neighbourhood. This home is move-in ready and waiting for you! (id:39198)
Property Details
Interior
Features
Main level Floor
Foyer
15.8 x 16.9Den
11.6 x 11.9Living room
18.9 x 24.5Kitchen
14.7 x 12.5Condo Details
Inclusions
Property History
 37
37




