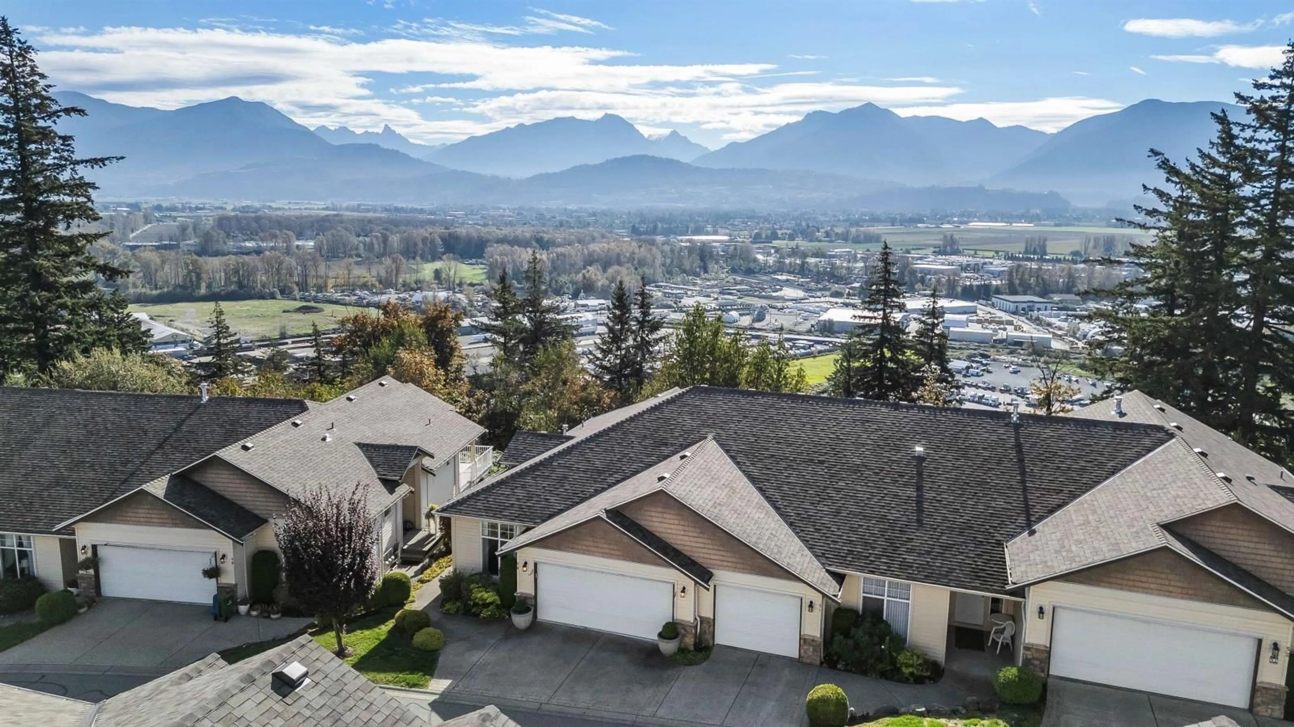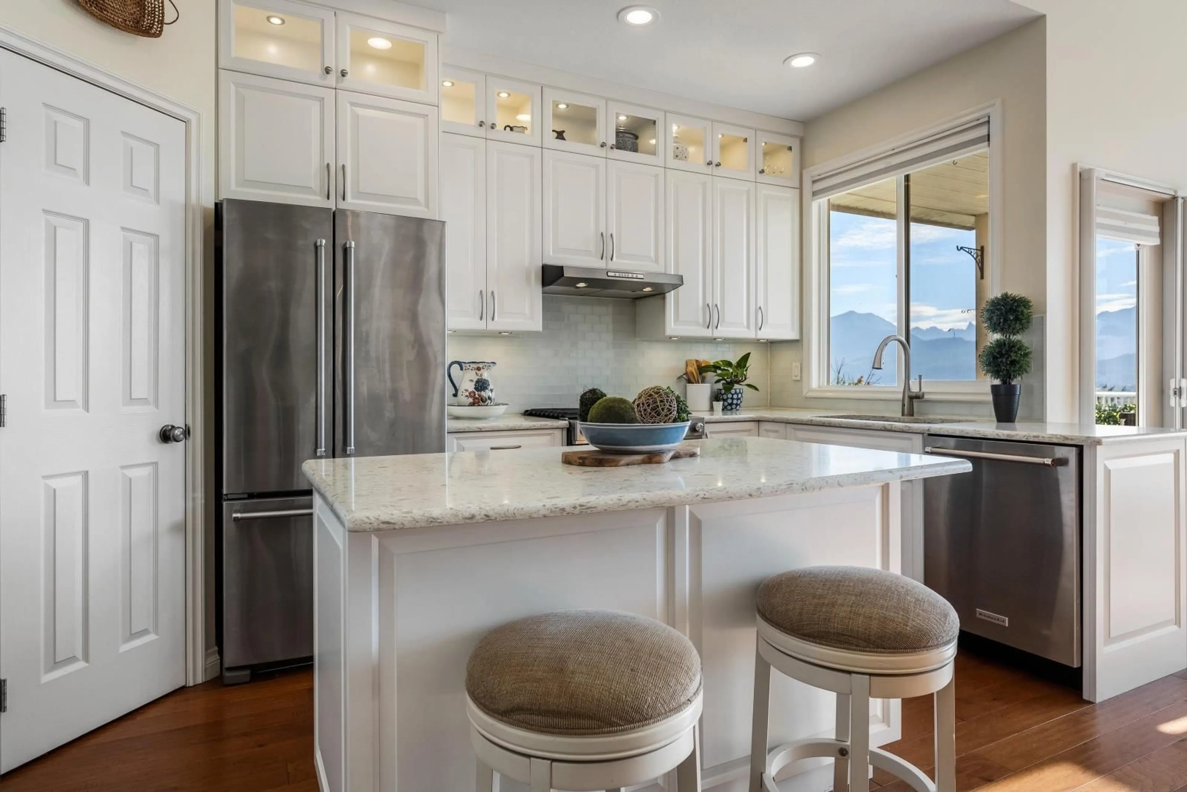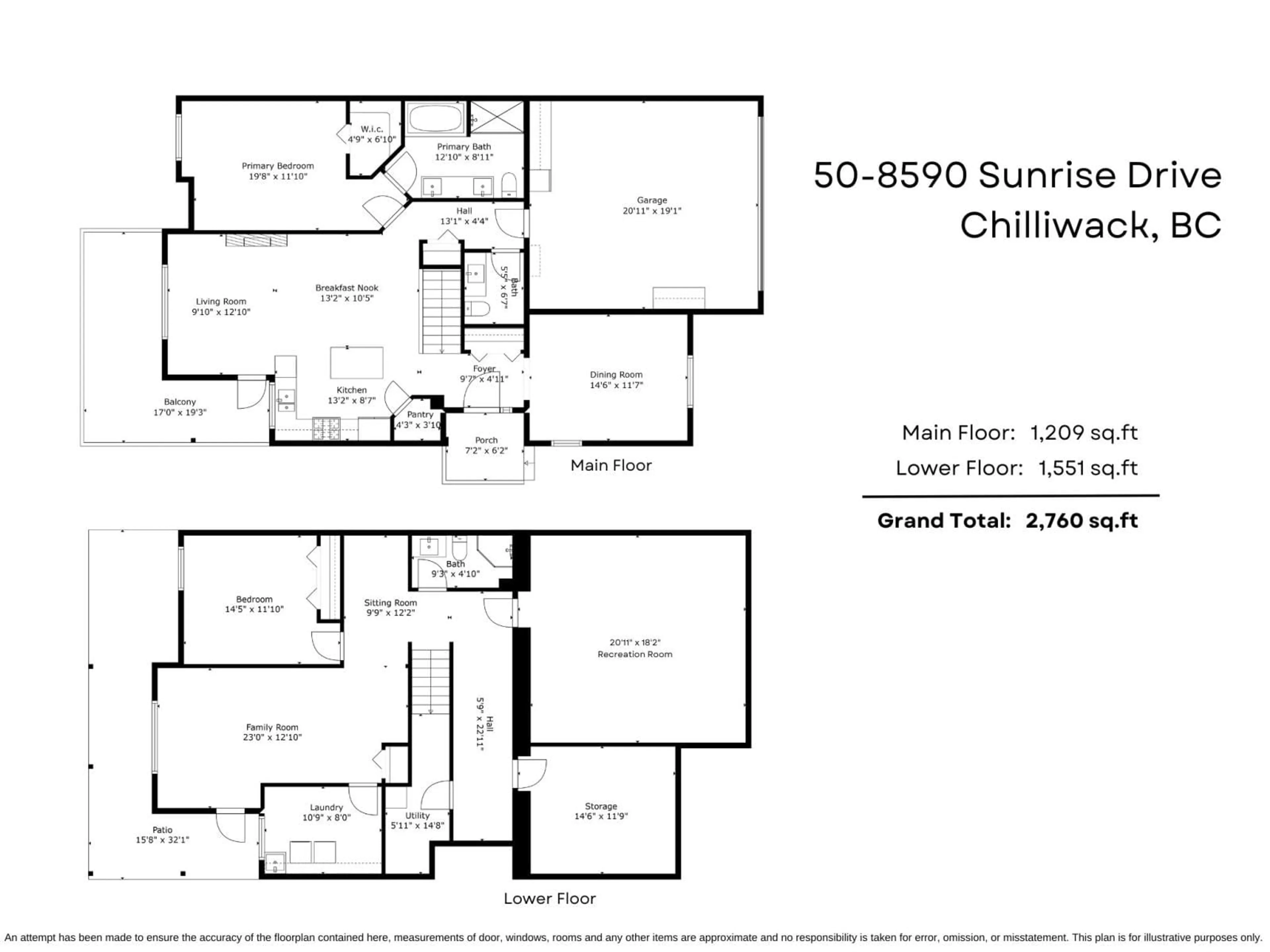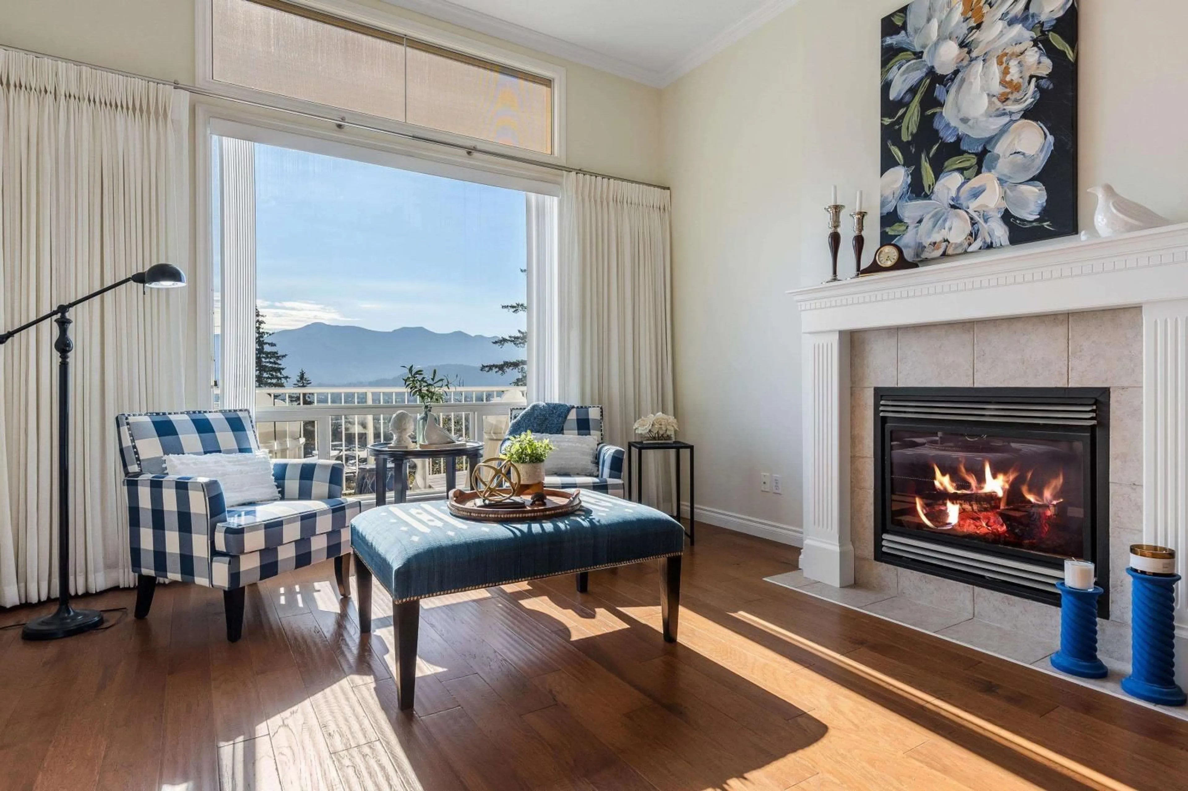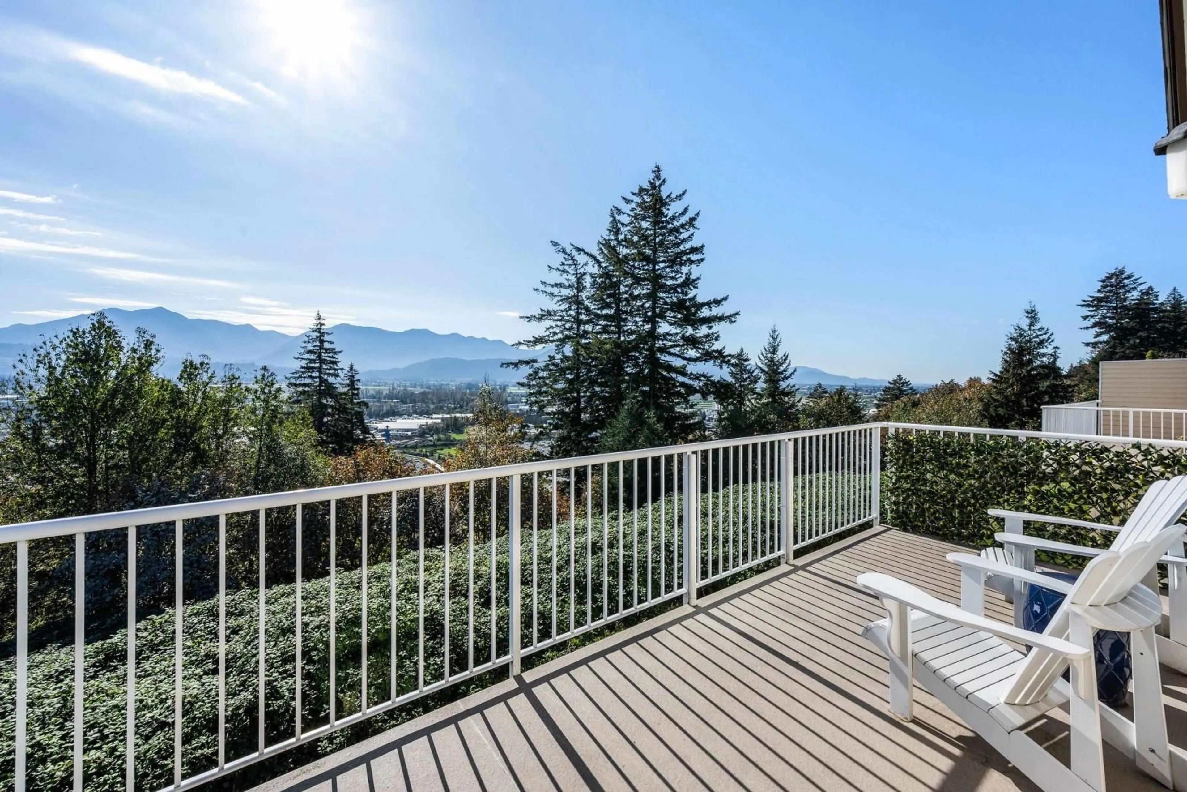50 8590 SUNRISE DRIVE|Chilliwack Mountai, Chilliwack, British Columbia V2R3Z4
Contact us about this property
Highlights
Estimated ValueThis is the price Wahi expects this property to sell for.
The calculation is powered by our Instant Home Value Estimate, which uses current market and property price trends to estimate your home’s value with a 90% accuracy rate.Not available
Price/Sqft$307/sqft
Est. Mortgage$3,646/mo
Tax Amount ()-
Days On Market84 days
Description
END UNIT RANCHER w/ WALKOUT BSMT & STUNNING PANORAMIC VIEWS! This gorgeous, RENOVATED 2760 sq ft home SHINES and features a newer kitchen w/ high end white cabinets, quartz counters, tiled backsplash & SS appliances. Hardwood flooring on main, modern paint, & updated fixtures throughout. Cozy living room w/ NG fireplace & access to the AMAZING wrap around VIEW PATIO offering peace & privacy! Primary w/ spacious 5 piece ensuite & walk-in closet. Fully finished WALK-OUT bsmt w/ MAN CAVE media room, ample storage, large 2nd bdrm, 3pc bathroom & generous family room. A/C, instant H20 installed & large double garage. Quick possession possible! You don't want to miss this one! * PREC - Personal Real Estate Corporation (id:39198)
Property Details
Interior
Features
Basement Floor
Bedroom 2
20 ft ,1 in x 12 ft ,1 inStorage
14 ft ,6 in x 11 ft ,9 inMedia
19 ft ,9 in x 6 ft ,1 inFamily room
23 ft x 12 ft ,1 inExterior
Features
Condo Details
Amenities
Laundry - In Suite
Inclusions
Property History
 37
37
