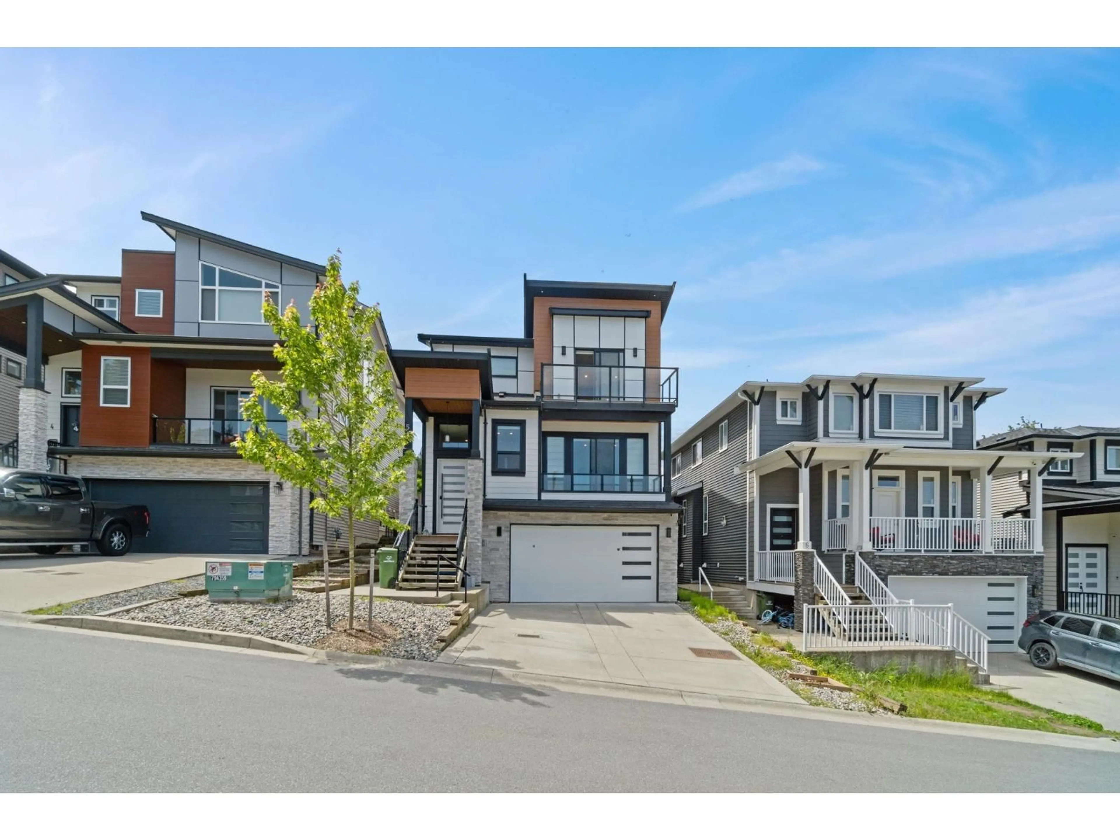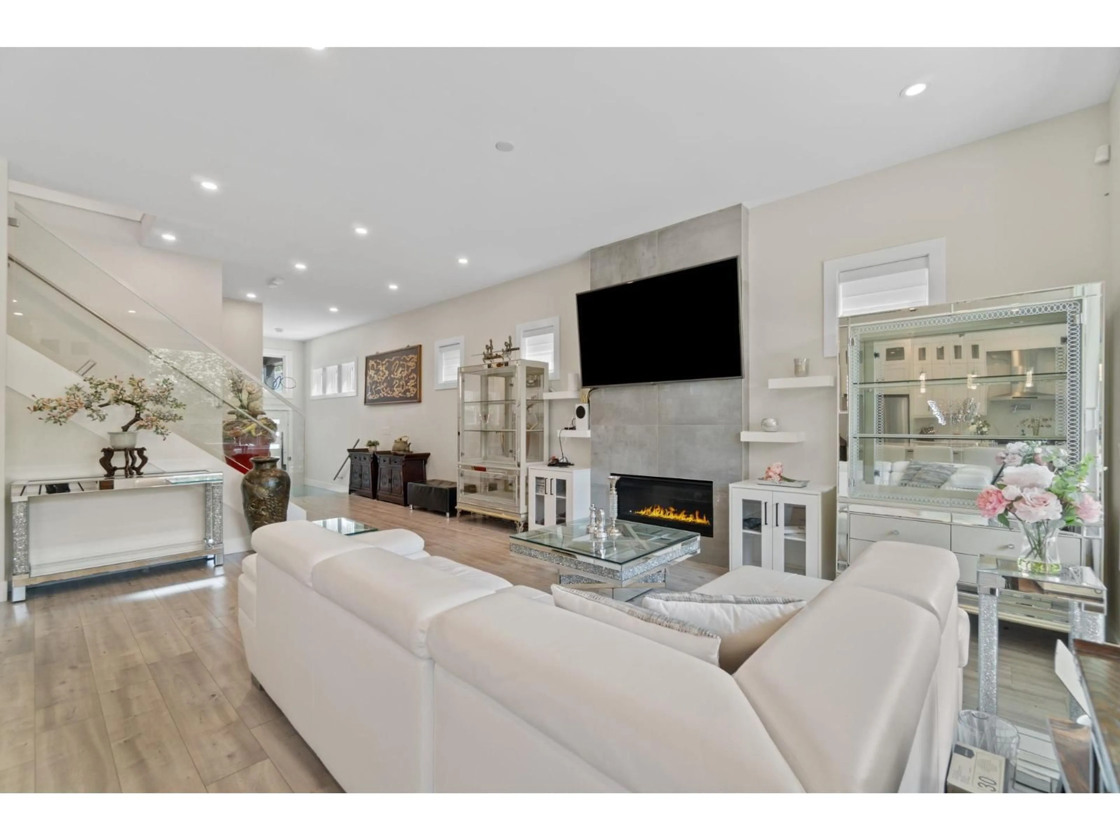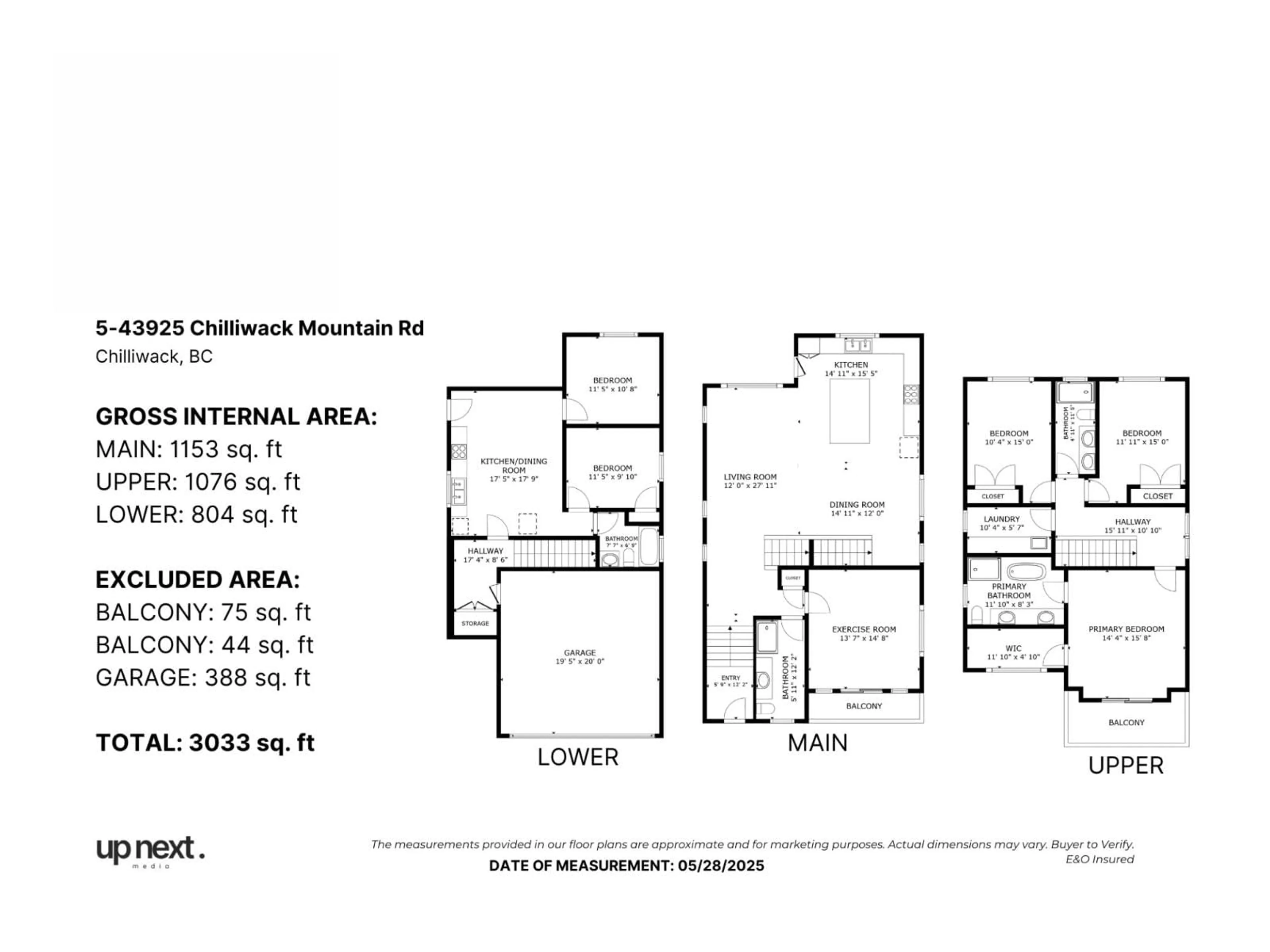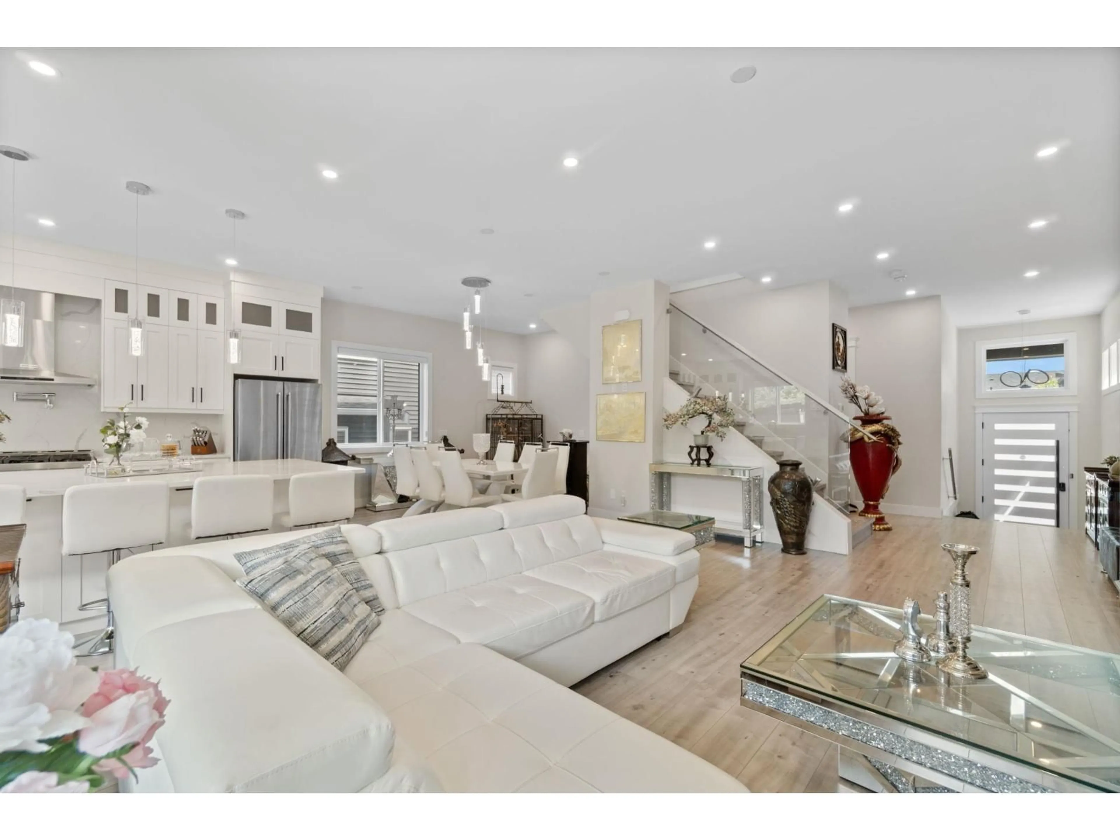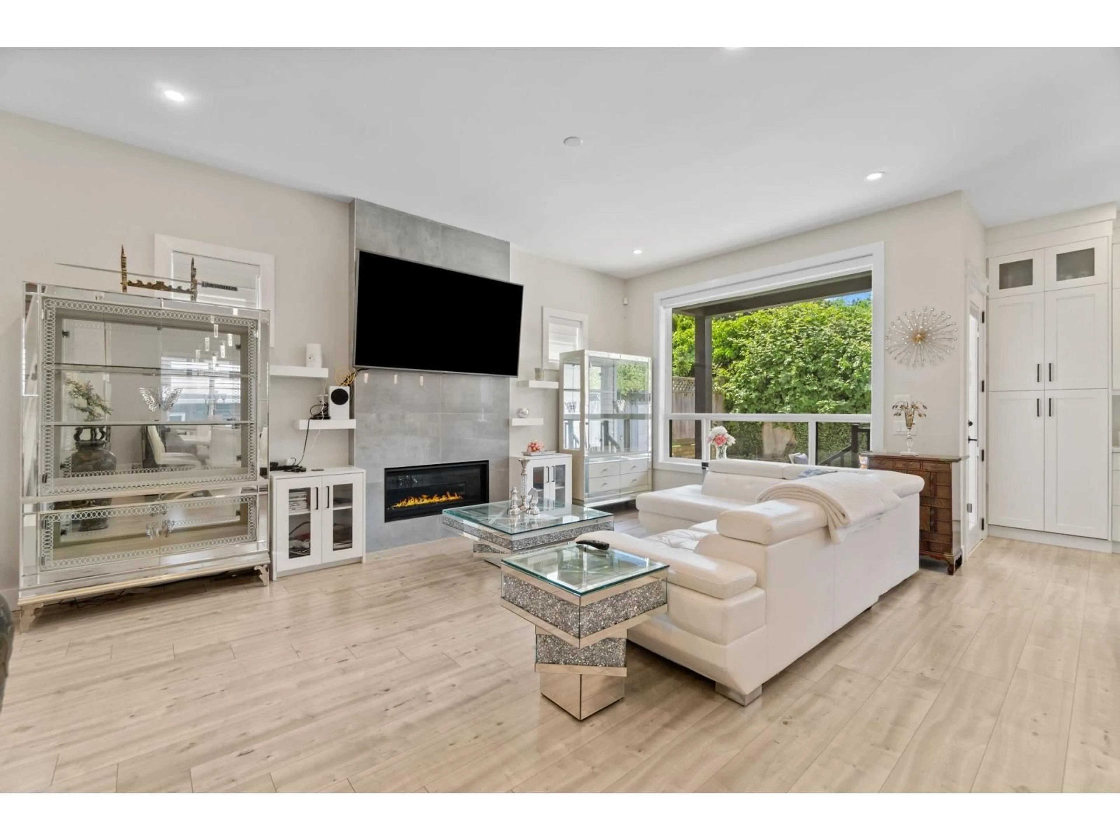5 - 43925 CHILLIWACK MOUNTAIN ROAD, Chilliwack, British Columbia V2R4A1
Contact us about this property
Highlights
Estimated valueThis is the price Wahi expects this property to sell for.
The calculation is powered by our Instant Home Value Estimate, which uses current market and property price trends to estimate your home’s value with a 90% accuracy rate.Not available
Price/Sqft$362/sqft
Monthly cost
Open Calculator
Description
Welcome to Chilliwack Mountain Estates! This stunning 3-level home offers 6 bedrooms and 4 bathrooms, including a 2-bedroom suite downstairs-perfect for extended family or rental income. Built in 2020, the home features 10' ceilings on the main, open-concept layout, and breathtaking mountain views. Equipped with a 36" 6-burner gas stove, KitchenAid double-door fridge, quartz countertops, and large island. Enjoy a full bathroom and a versatile den/office with balcony access on the main level. The primary suite includes a vaulted ceiling with a luxurious ensuite and walk-in closet. Located in a quiet, nature-filled setting just minutes shopping, recreation Just minutes from Hwy 1-unlike higher mountain homes, access here is safer and more convenient. No strata restrictions. (id:39198)
Property Details
Interior
Features
Main level Floor
Foyer
5.7 x 12.2Living room
12 x 27.1Kitchen
14.9 x 15.5Dining room
14.9 x 12Condo Details
Amenities
Laundry - In Suite
Inclusions
Property History
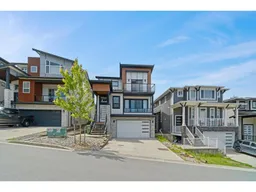 33
33
