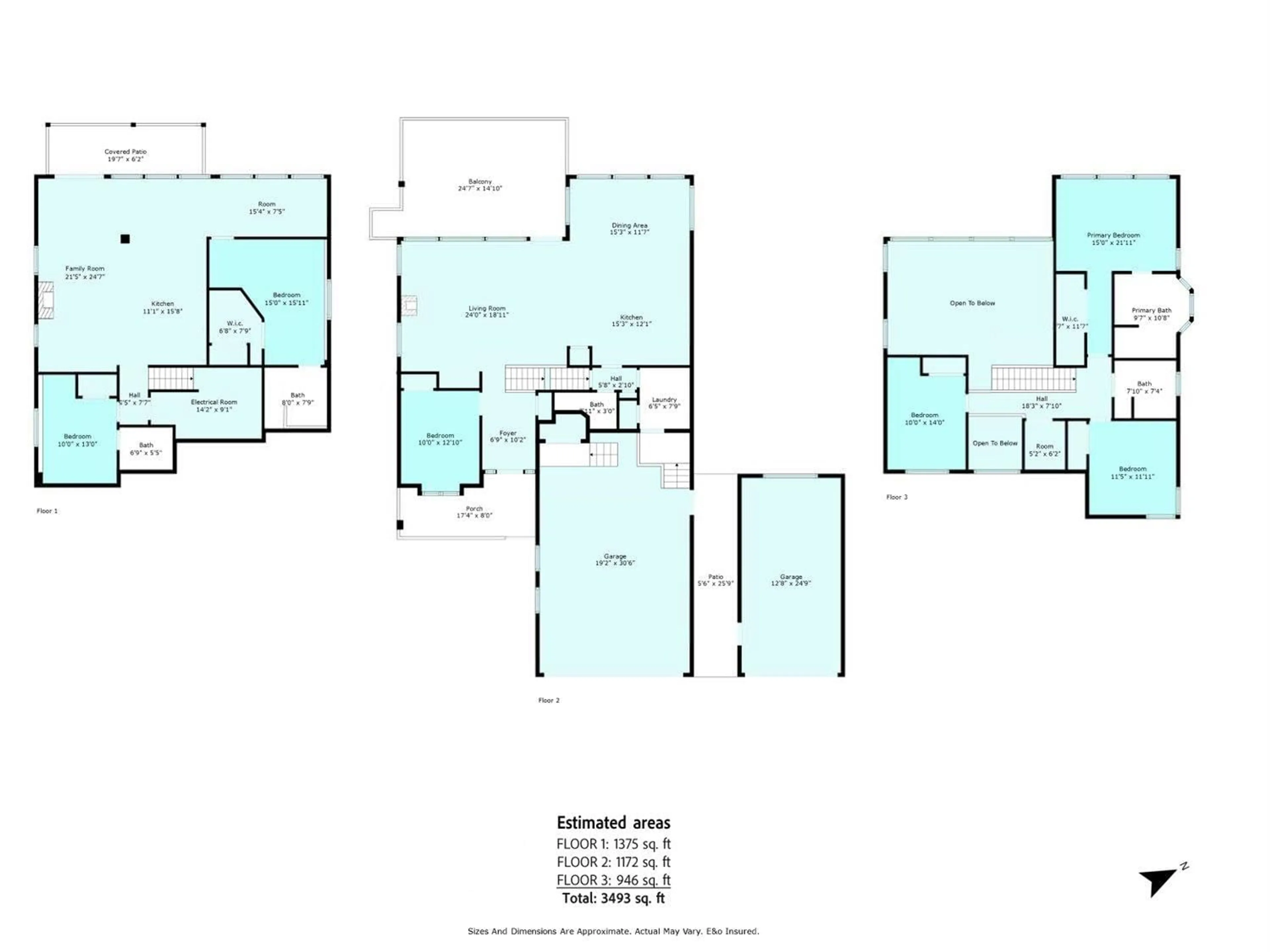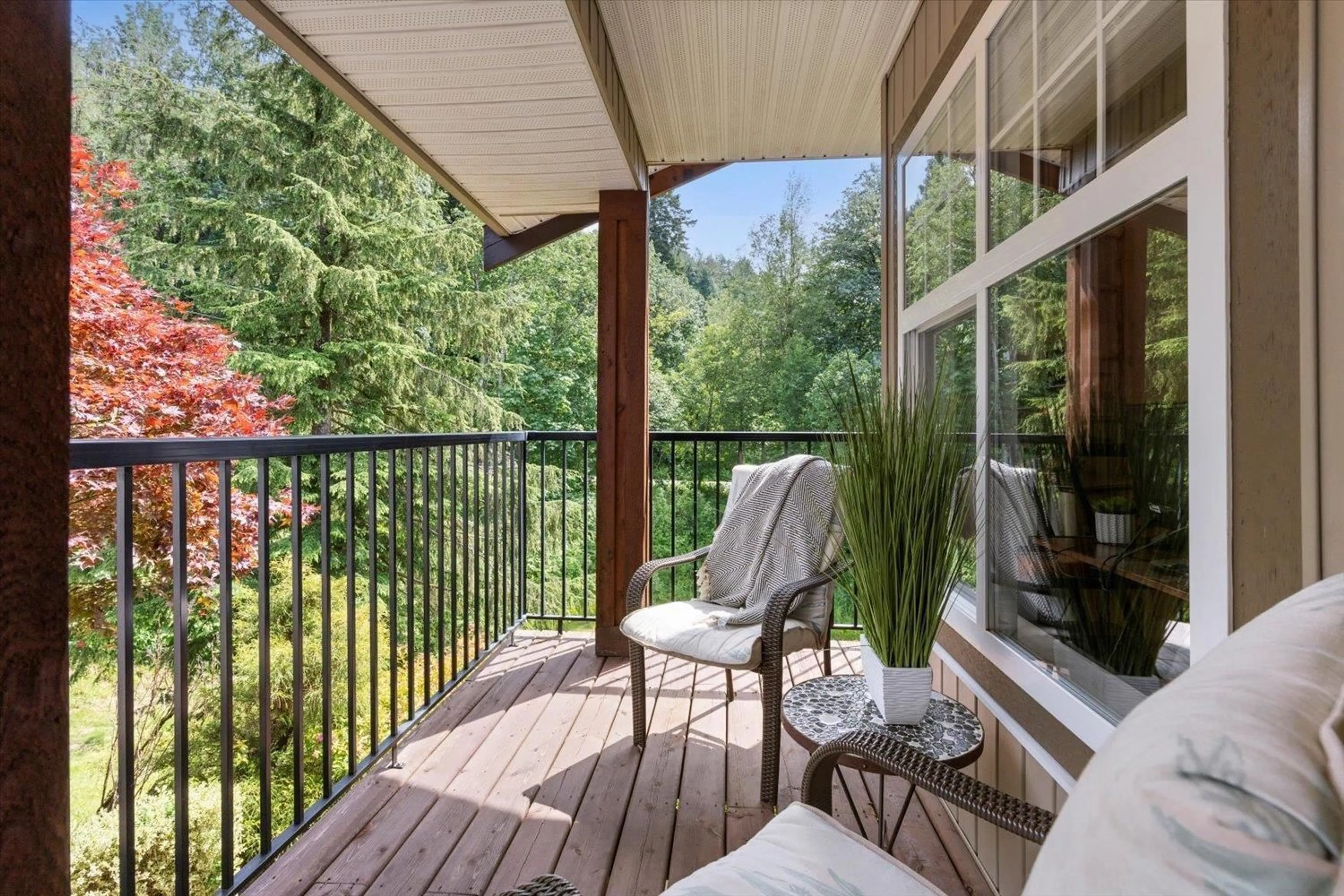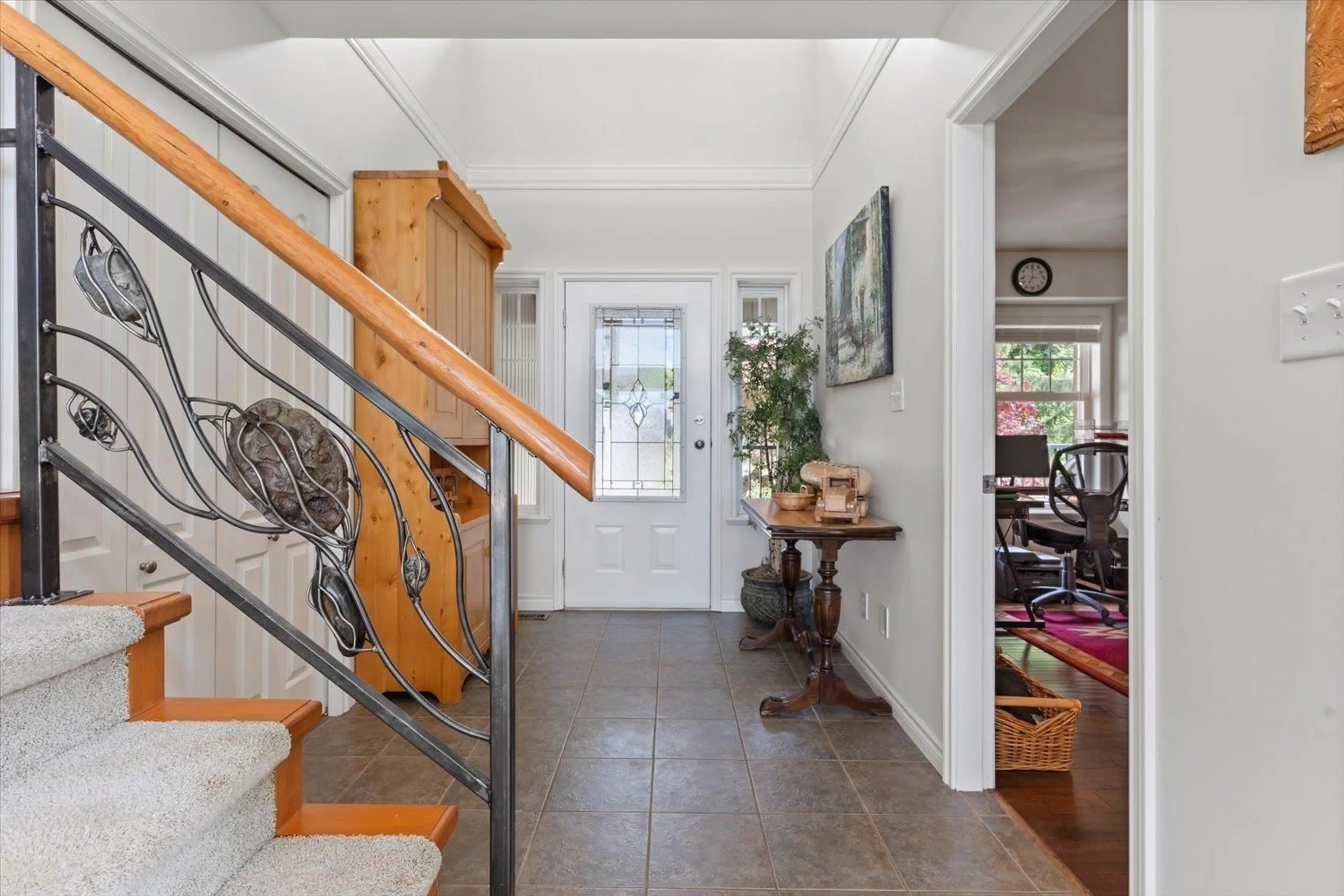43251 SALMONBERRY DRIVE, Chilliwack, British Columbia V2R4A4
Contact us about this property
Highlights
Estimated ValueThis is the price Wahi expects this property to sell for.
The calculation is powered by our Instant Home Value Estimate, which uses current market and property price trends to estimate your home’s value with a 90% accuracy rate.Not available
Price/Sqft$629/sqft
Est. Mortgage$9,448/mo
Tax Amount (2024)$6,882/yr
Days On Market27 days
Description
2.5 acres w/ PANORAMIC VIEWS of the river valley & surrounding mnts. This 6 bdrm & 5 bath has been home built to maximize the amazing views offered by this location w/ 16' ceilings in the great room & floor to ceiling windows, wood burning fireplace, gorgeous custom kitchens up & down w/ S/S appliances, stone countertops & AMAZING patios and decks. The fully finished walk out bsmt is just as STUNNING as the main floor w/2 big bedrooms w/ suite, a huge living room, laundry, beautiful kitchen & VIEWS FOR MILES!!! Manicured lawns & gardens, an 2 car garage plus a detached garage for ample parking! The PERFECT two family home plus the bonus of PLA IN PLACE FOR A ONE HOUSE SUBDIVISION and also more development POTENTIAL! Step in the front door & get lost in the beauty of where we live! * PREC - Personal Real Estate Corporation (id:39198)
Property Details
Interior
Features
Main level Floor
Living room
24 x 18.1Dining room
15.3 x 11.7Kitchen
15.3 x 12.1Laundry room
6.5 x 7.9Property History
 40
40



