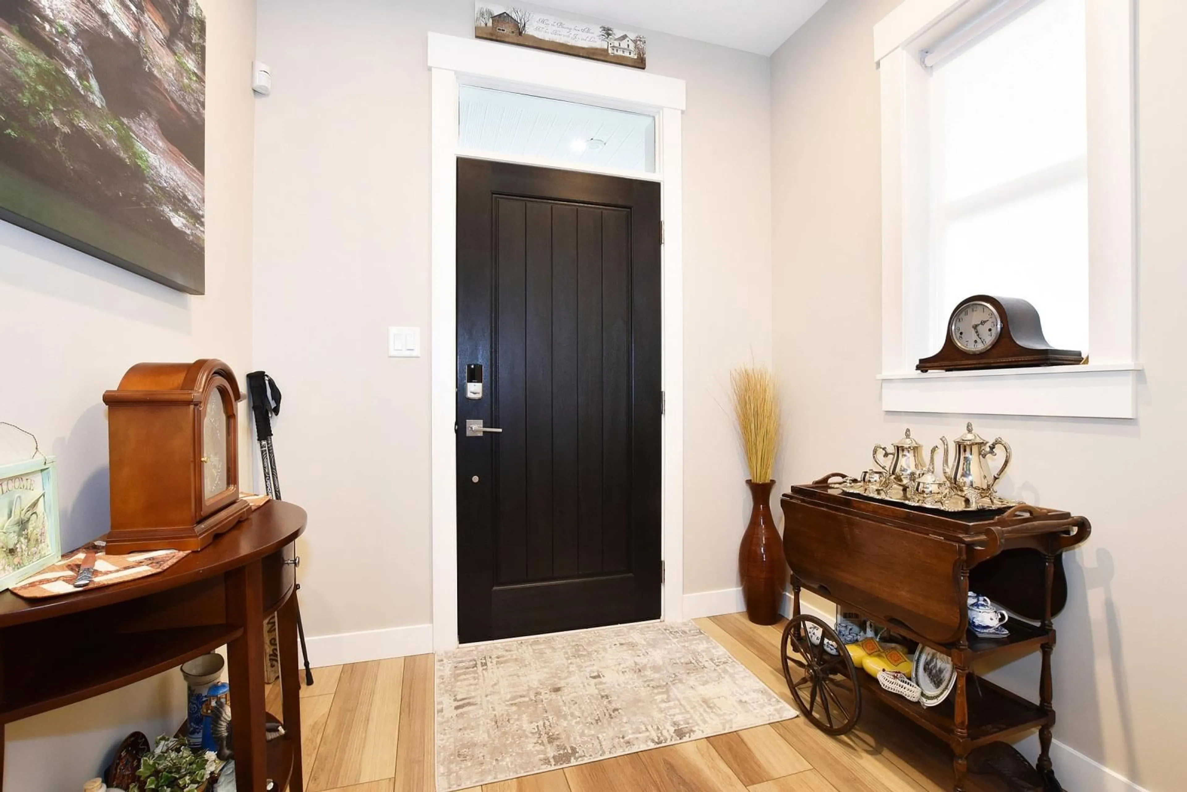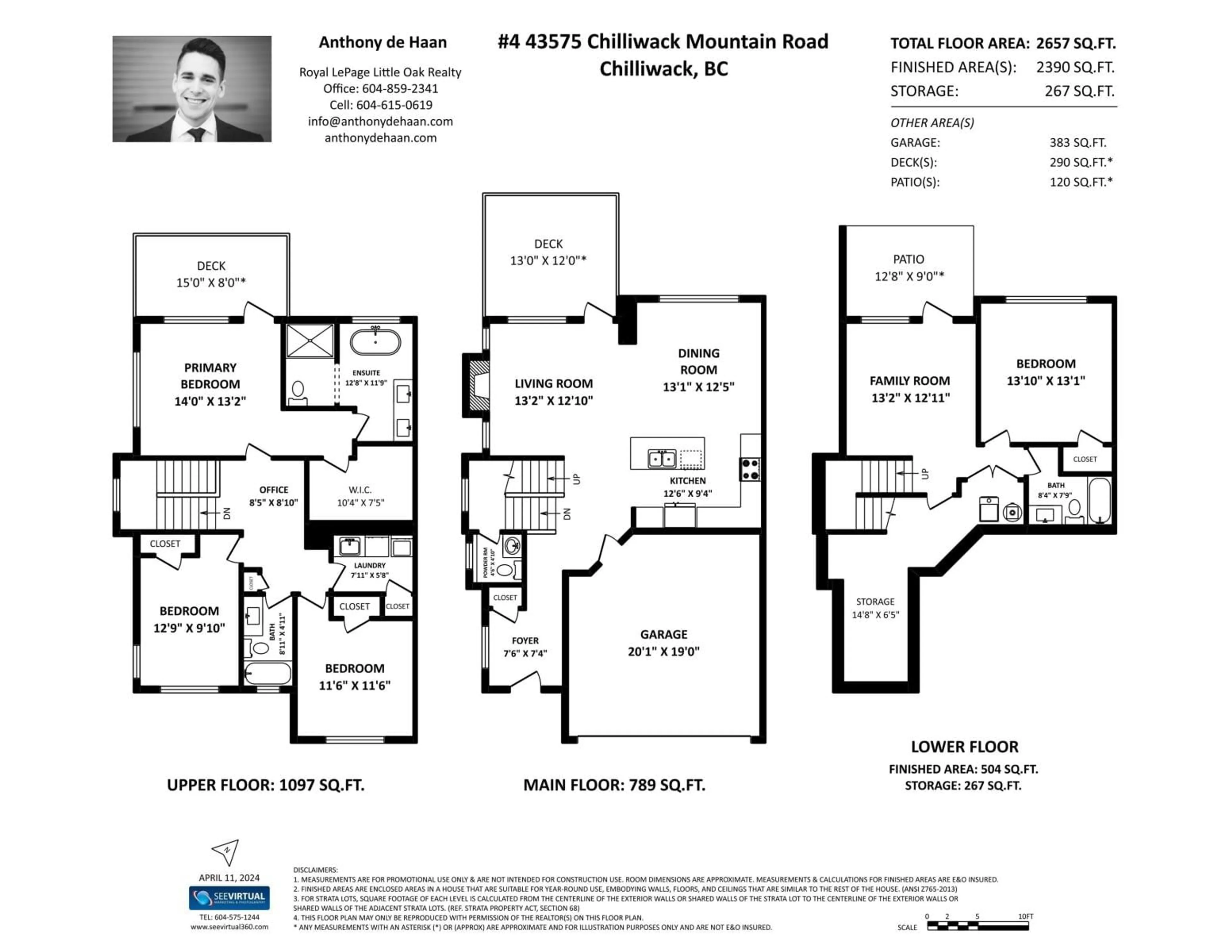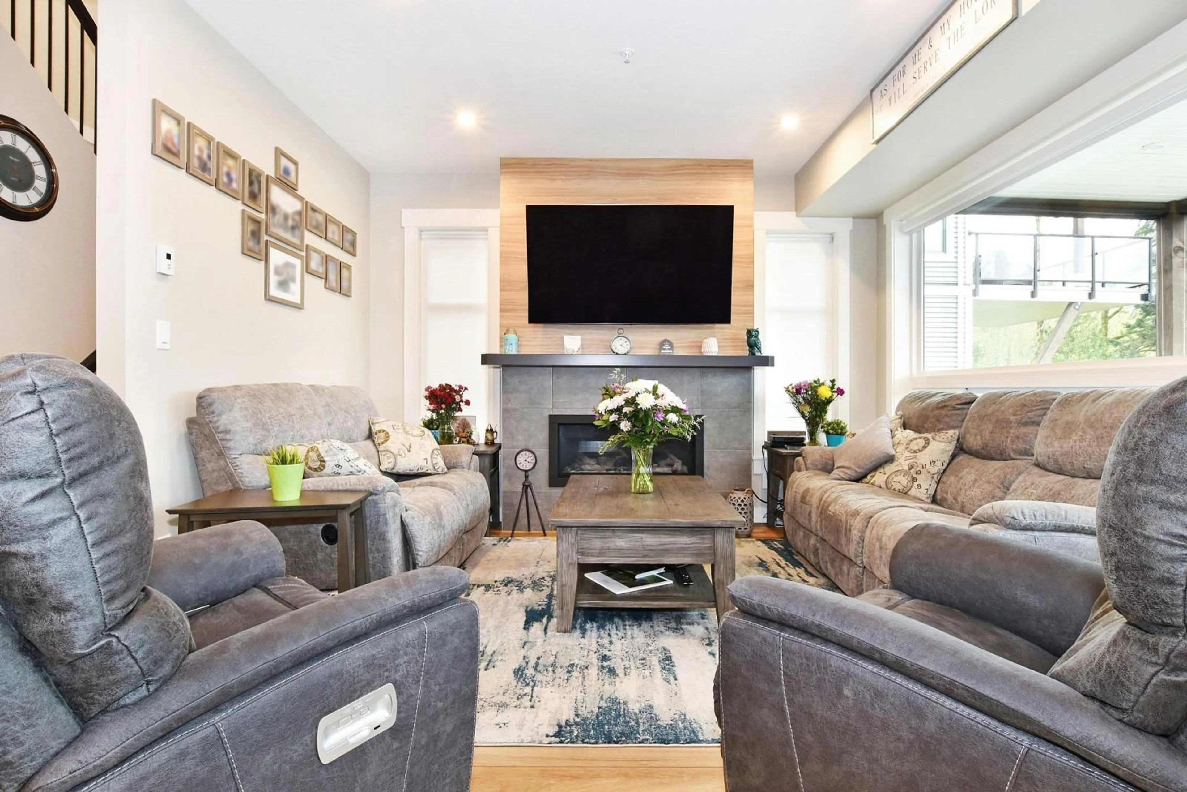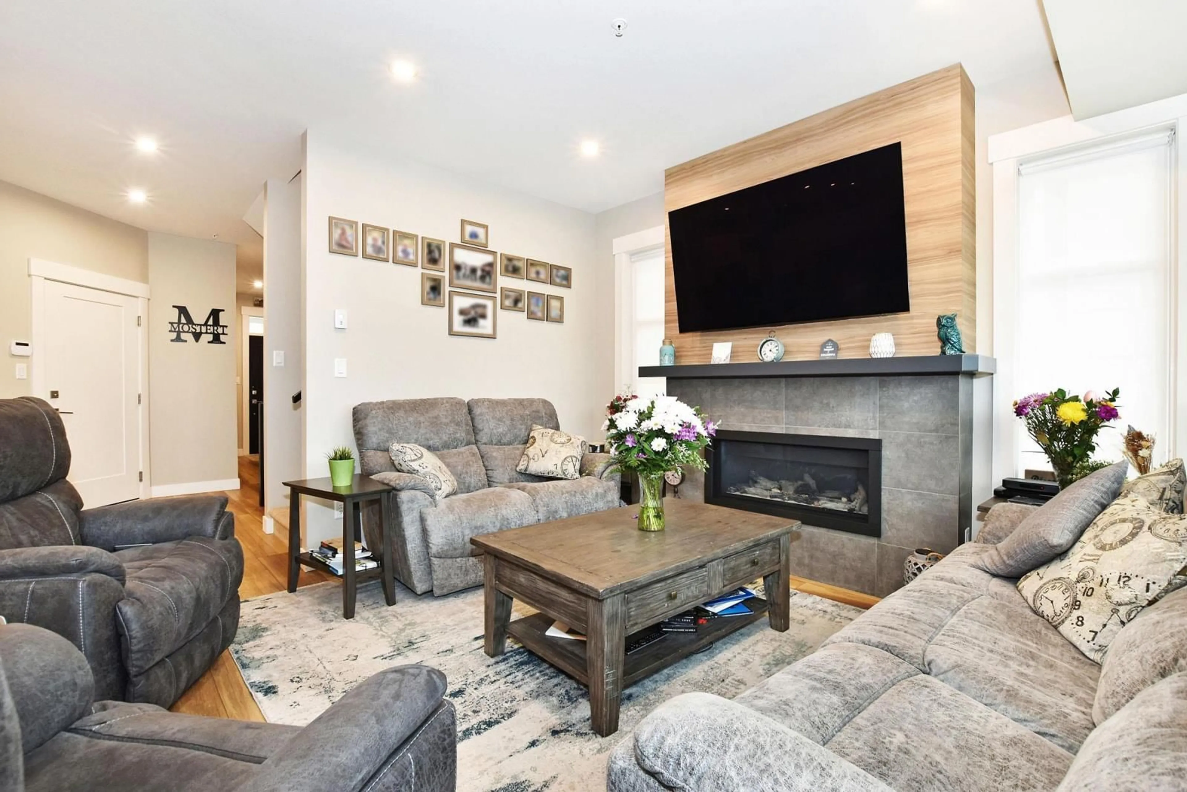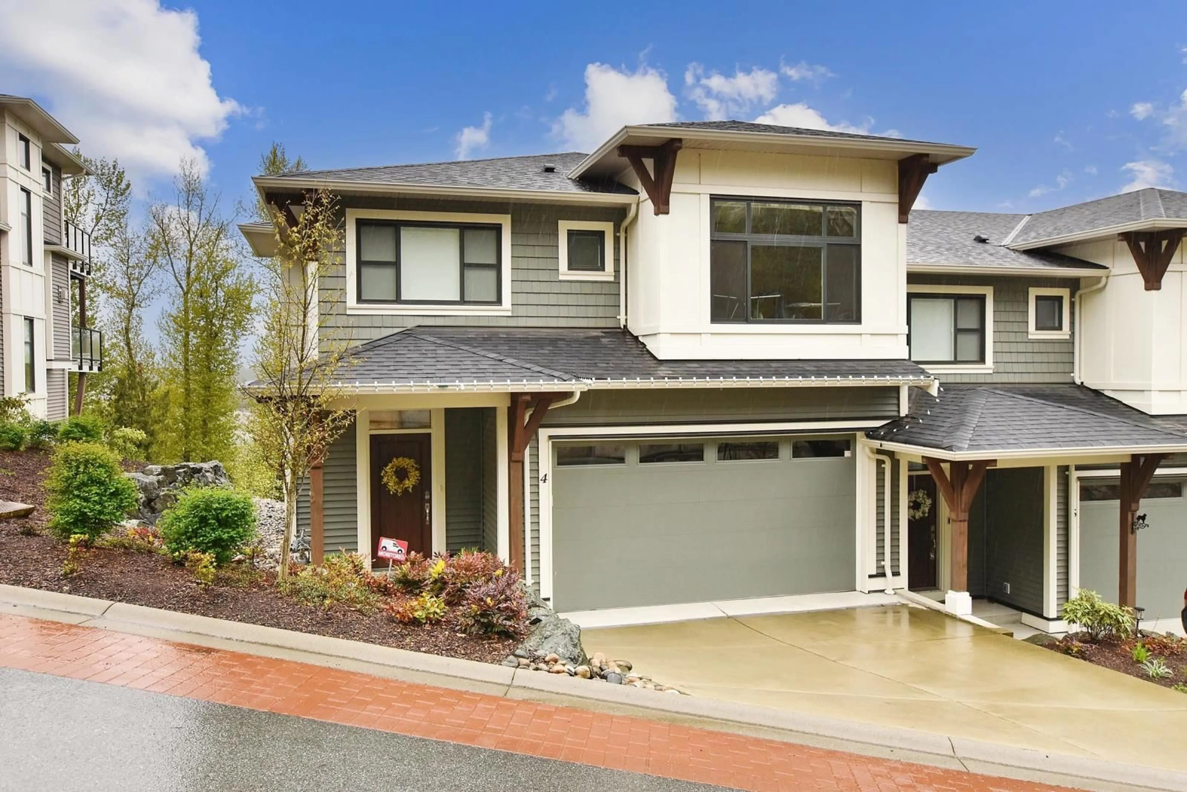
4 43575 CHILLIWACK MOUNTAIN ROAD|Chilliw, Chilliwack, British Columbia V2R6B9
Contact us about this property
Highlights
Estimated ValueThis is the price Wahi expects this property to sell for.
The calculation is powered by our Instant Home Value Estimate, which uses current market and property price trends to estimate your home’s value with a 90% accuracy rate.Not available
Price/Sqft$368/sqft
Est. Mortgage$3,779/mo
Tax Amount ()-
Days On Market176 days
Description
BEAUTIFUL 4 bedroom 4 bathroom townhouse with amazing views of the Fraser River! Perched on Chilliwack Mountain, your new executive townhome showcases spectacular views from all 3 levels! You'll love the high end kitchen featuring stainless steel appliances and quartz countertops. Open concept living! Upstairs you'll find 3 bedrooms including the primary which boats a huge, 5 piece ensuite and walk-in closet. Walk-out basement with a guest bedroom and family room! Huge windows throughout allowing tons of light and breathtaking views. Get cozy by the natural gas fireplace, or entertain guests on your covered patio. Air conditioning, double garage, balcony off the primary, easy access to HWY 1... too much to mention, this home is must-see! Great Home, Great Location, Great Price! (id:39198)
Property Details
Interior
Features
Above Floor
Flex Space
8 ft ,5 in x 8 ft ,1 inPrimary Bedroom
14 ft x 13 ft ,2 inBedroom 3
11 ft ,6 in x 11 ft ,6 inLaundry room
7 ft ,1 in x 5 ft ,8 inCondo Details
Inclusions
Property History
 37
37
